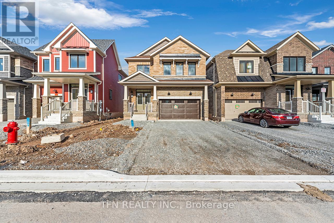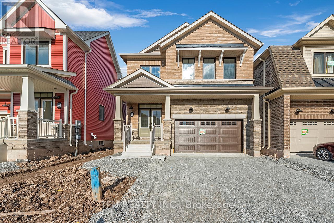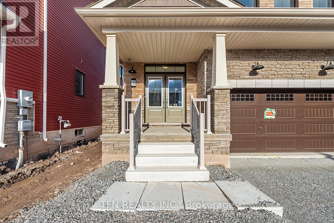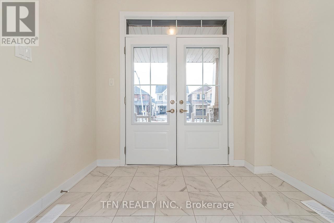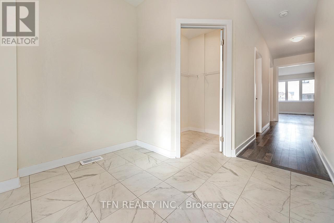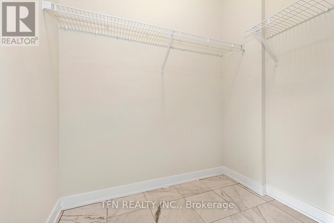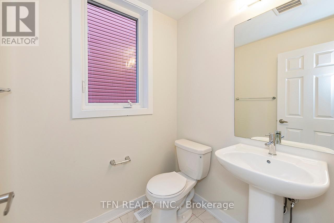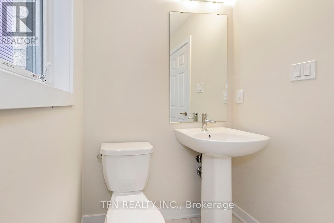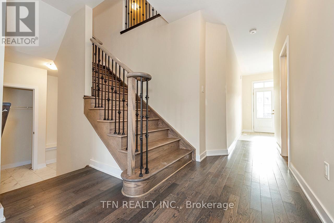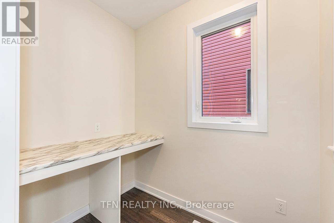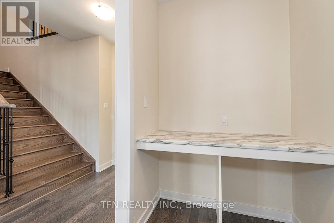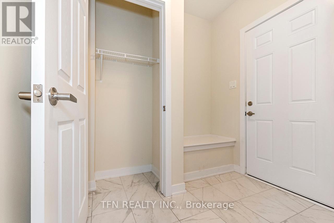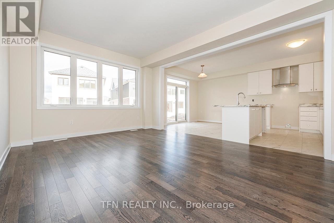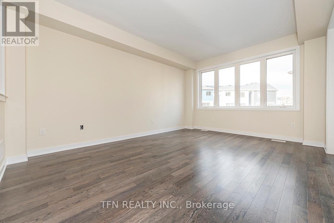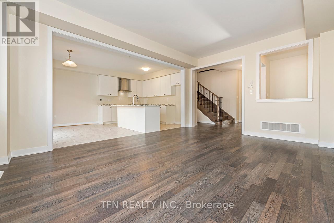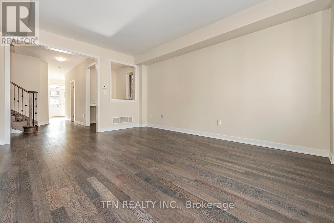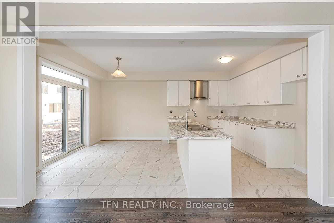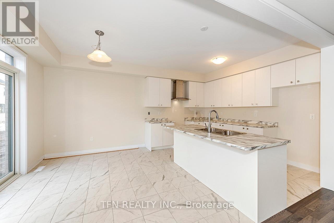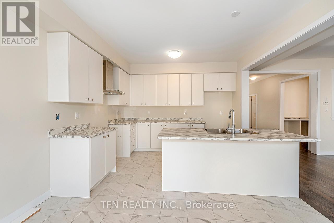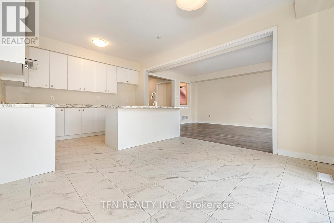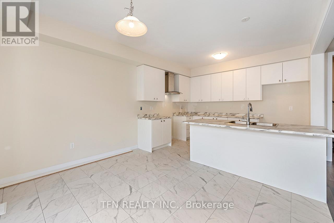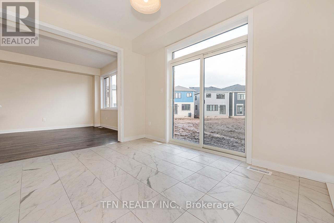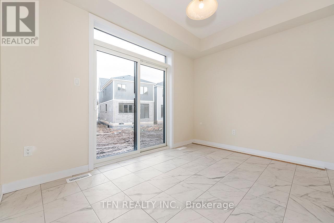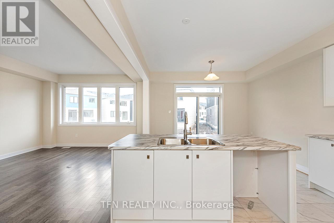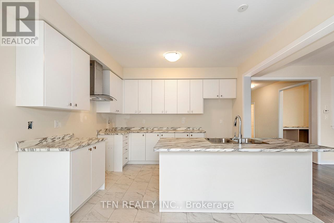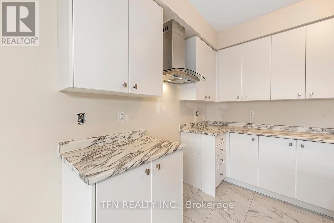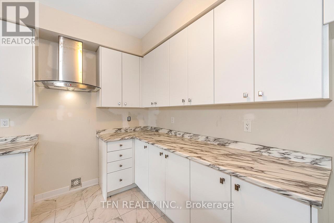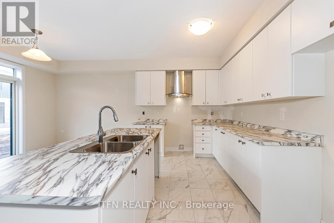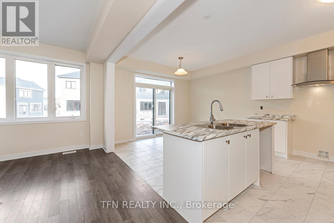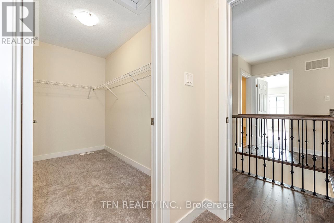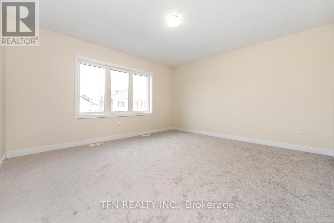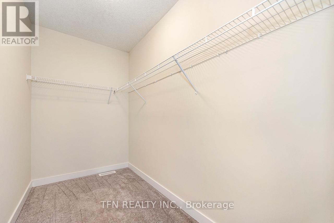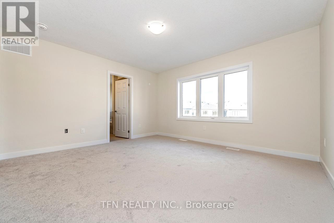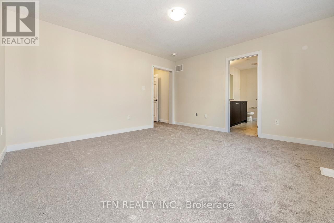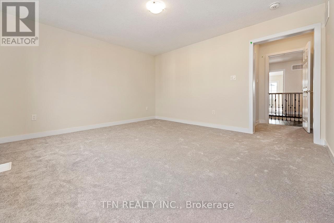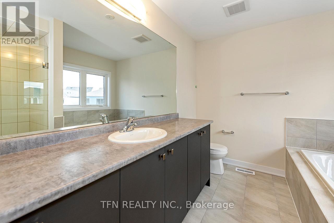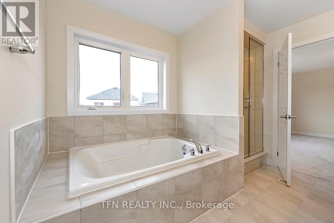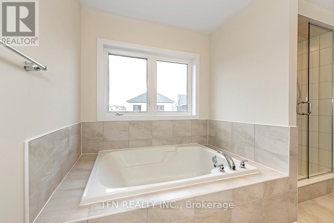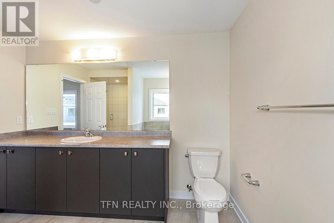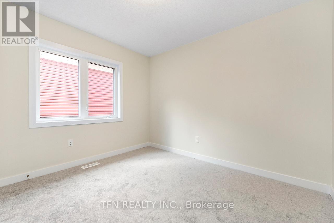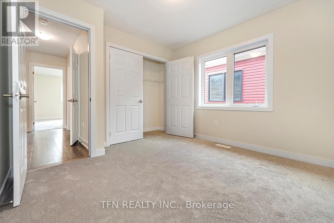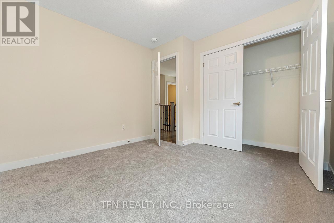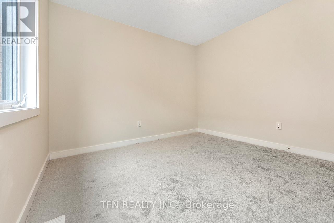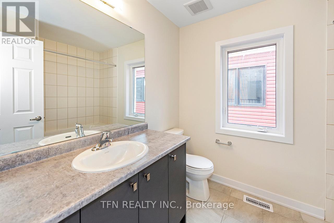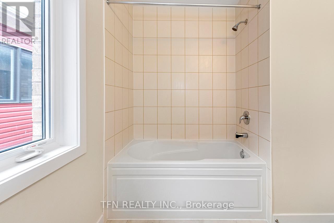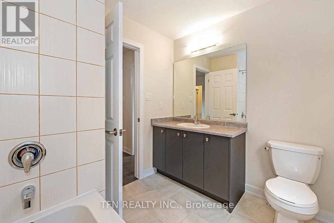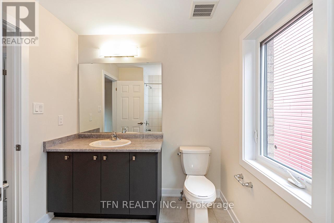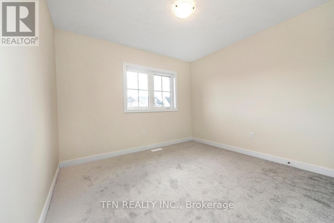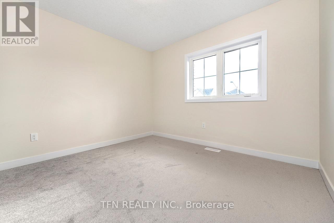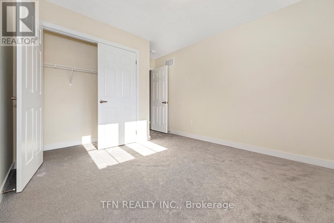56 Downriver Drive Welland, Ontario L3B 0M4
$740,990
Stunning Brand-New 4-Bedroom Detached Home in Welland's Newest Subdivision Modern Luxury Meets Family-Friendly Living. Welcome to this exquisite, brand-new 2-storey brick detached home located in a vibrant new subdivision in Welland. Boasting 4 spacious bedrooms, 2.5 bathrooms, and thoughtful design elements throughout, this home is ideal for families seeking comfort, style, and functionality. Key Features:4 spacious bedrooms, including a luxurious master suite with an ensuite bathroom and walk-in closet. Open-concept design with a large kitchen, living, and dining area perfect for entertaining Gourmet kitchen featuring sleek modern finishes, and a generous island. Office nook on the main floor, ideal for working from home or a study area for the kids Upstairs laundry for added convenience. Double-car garage with ample driveway parking. New construction - move into a home that's never been lived in, with the latest in building standards and energy efficiency. (id:24801)
Property Details
| MLS® Number | X12418154 |
| Property Type | Single Family |
| Community Name | 774 - Dain City |
| Equipment Type | Water Heater |
| Parking Space Total | 4 |
| Rental Equipment Type | Water Heater |
Building
| Bathroom Total | 3 |
| Bedrooms Above Ground | 4 |
| Bedrooms Total | 4 |
| Basement Development | Unfinished |
| Basement Type | N/a (unfinished) |
| Construction Style Attachment | Detached |
| Exterior Finish | Brick |
| Foundation Type | Concrete |
| Half Bath Total | 1 |
| Heating Fuel | Natural Gas |
| Heating Type | Forced Air |
| Stories Total | 2 |
| Size Interior | 2,000 - 2,500 Ft2 |
| Type | House |
| Utility Water | Municipal Water |
Parking
| Attached Garage | |
| Garage |
Land
| Acreage | No |
| Sewer | Sanitary Sewer |
| Size Depth | 90 Ft |
| Size Frontage | 33 Ft |
| Size Irregular | 33 X 90 Ft |
| Size Total Text | 33 X 90 Ft |
Rooms
| Level | Type | Length | Width | Dimensions |
|---|---|---|---|---|
| Second Level | Primary Bedroom | 4.4 m | 4.1 m | 4.4 m x 4.1 m |
| Second Level | Bedroom 2 | 4.4 m | 3.5 m | 4.4 m x 3.5 m |
| Second Level | Bedroom 3 | 3.3 m | 3.2 m | 3.3 m x 3.2 m |
| Second Level | Bedroom 4 | 3.3 m | 3.2 m | 3.3 m x 3.2 m |
| Ground Level | Great Room | 3.6 m | 5.3 m | 3.6 m x 5.3 m |
| Ground Level | Kitchen | 3.8 m | 2.9 m | 3.8 m x 2.9 m |
| Ground Level | Eating Area | 3.8 m | 2.7 m | 3.8 m x 2.7 m |
| Ground Level | Office | 1.6 m | 2.1 m | 1.6 m x 2.1 m |
https://www.realtor.ca/real-estate/28894432/56-downriver-drive-welland-dain-city-774-dain-city
Contact Us
Contact us for more information
Jodi Smillie
Salesperson
71 Villarboit Cres #2
Vaughan, Ontario L4K 4K2
(416) 789-0288
(416) 789-2028
Anthony David Pugliese
Broker
71 Villarboit Cres #2
Vaughan, Ontario L4K 4K2
(416) 789-0288
(416) 789-2028


