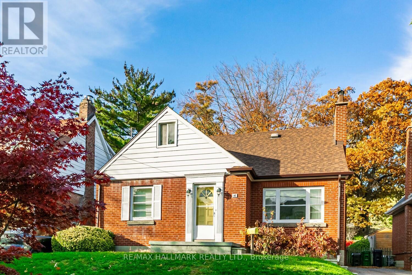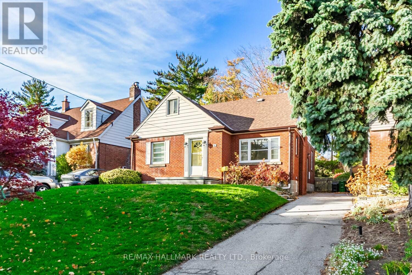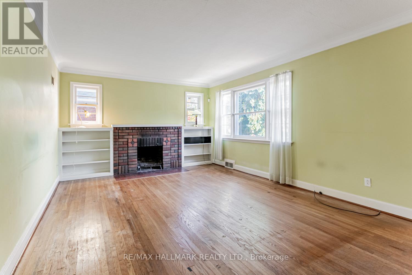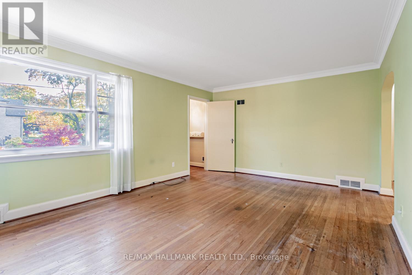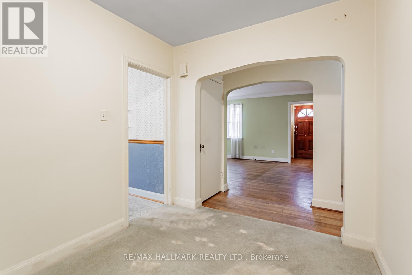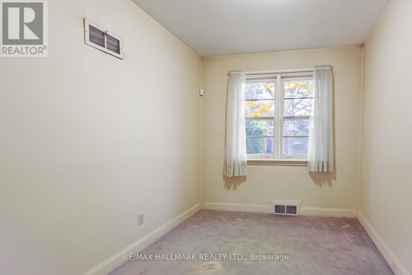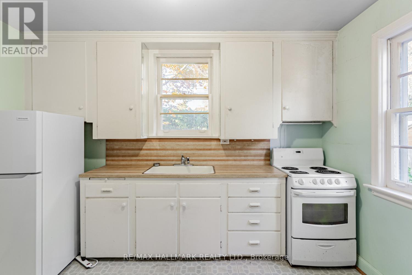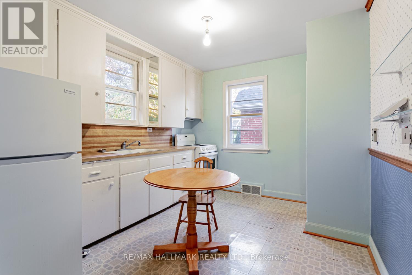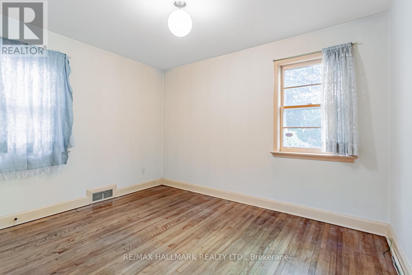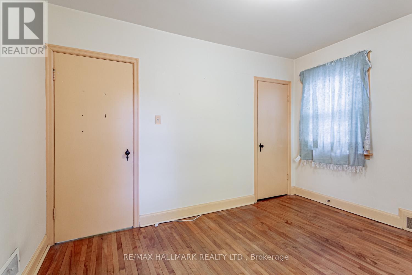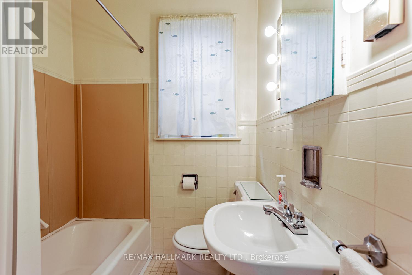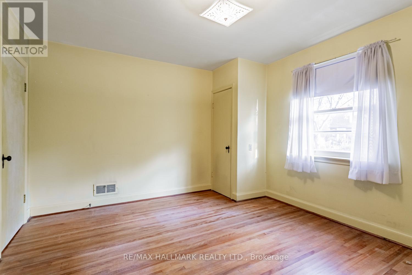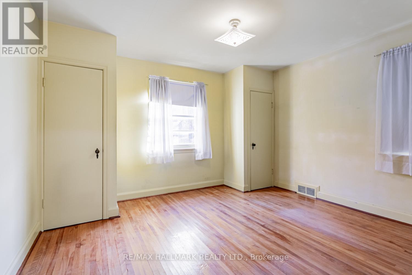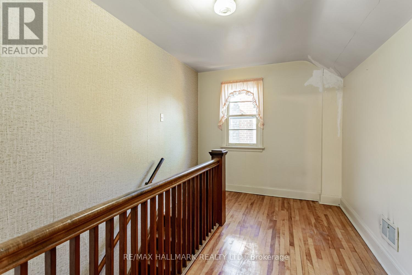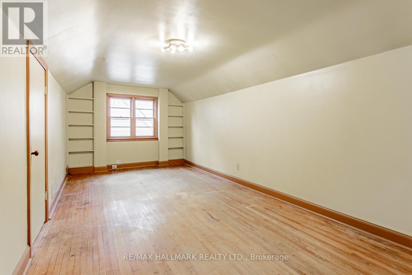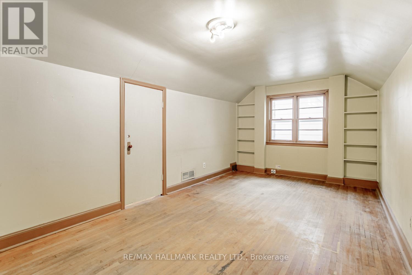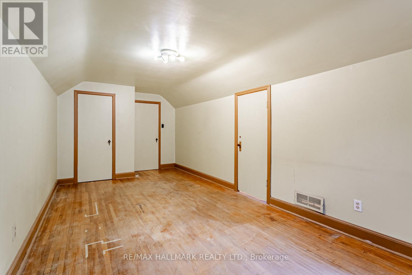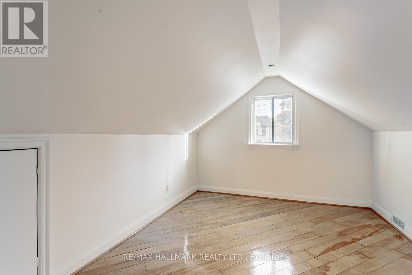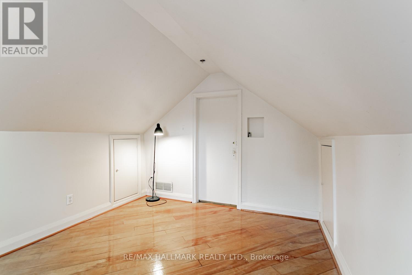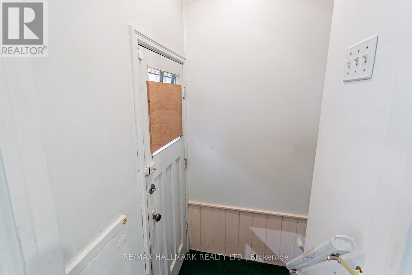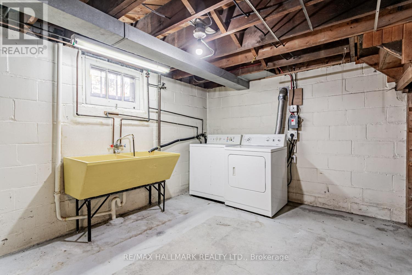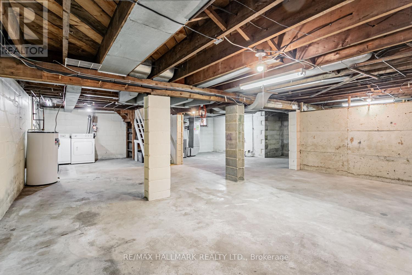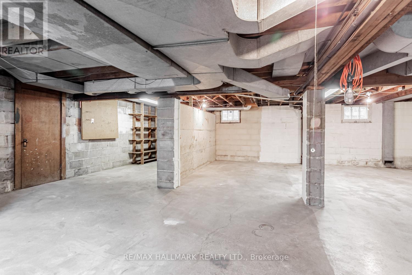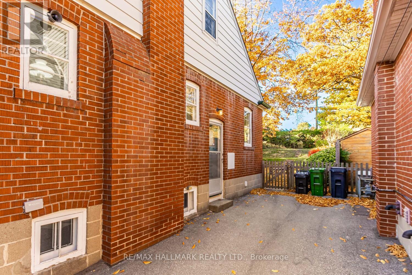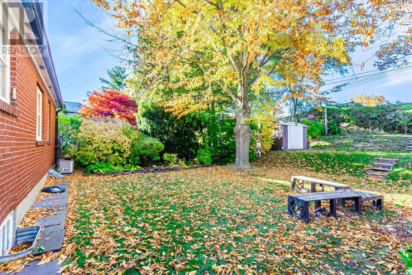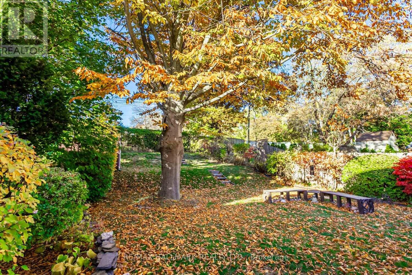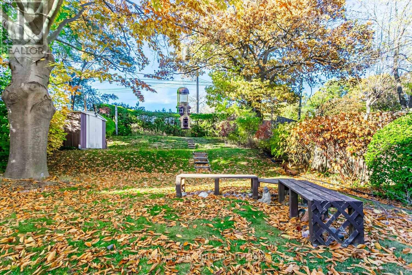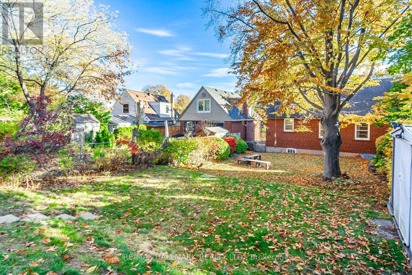56 Delroy Drive Toronto, Ontario M8Y 1N2
$995,000
Welcome To 56 Delroy - A Charming Detached Home Situated On A Spectacular 45 ft x 140 ft lot In The Heart Of Stonegate-Queensway. Located On A Quiet Tree-Lined Street, 15 Minutes To Downtown Toronto. Come Visit This Beautiful Community & Family Friendly Street - It's Walking Distance To Incredible Local Shops, Cafes, Restaurants, Grocery Stores, Schools, Parks, Trails, TTC And Minutes From Costco, The Go Station And The Subway Station! ***EXTRAS*** Very Large Home With An Incredible Layout (1,420 SqFt + 1,130 SqFt Basement, Per MPAC). Wonderful Opportunity To Move In & Update To Your Taste... Or Renovate... Or Build A Custom Home On One Of The Best Lots In The Neighbourhood! Please Book An Appointment To Walk The Lot. (id:24801)
Property Details
| MLS® Number | W12523124 |
| Property Type | Single Family |
| Community Name | Stonegate-Queensway |
| Equipment Type | Water Heater |
| Parking Space Total | 4 |
| Rental Equipment Type | Water Heater |
Building
| Bathroom Total | 1 |
| Bedrooms Above Ground | 3 |
| Bedrooms Below Ground | 1 |
| Bedrooms Total | 4 |
| Appliances | Alarm System, Dryer, Stove, Washer, Window Coverings, Refrigerator |
| Basement Development | Unfinished |
| Basement Type | Full (unfinished) |
| Construction Style Attachment | Detached |
| Cooling Type | Central Air Conditioning |
| Exterior Finish | Brick |
| Fireplace Present | Yes |
| Flooring Type | Hardwood |
| Foundation Type | Block |
| Heating Fuel | Natural Gas |
| Heating Type | Forced Air |
| Stories Total | 2 |
| Size Interior | 1,100 - 1,500 Ft2 |
| Type | House |
| Utility Water | Municipal Water |
Parking
| No Garage |
Land
| Acreage | No |
| Sewer | Sanitary Sewer |
| Size Depth | 140 Ft |
| Size Frontage | 45 Ft |
| Size Irregular | 45 X 140 Ft |
| Size Total Text | 45 X 140 Ft |
Rooms
| Level | Type | Length | Width | Dimensions |
|---|---|---|---|---|
| Second Level | Bedroom | 3.05 m | 6.55 m | 3.05 m x 6.55 m |
| Second Level | Den | 3.71 m | 2.97 m | 3.71 m x 2.97 m |
| Main Level | Living Room | 3.89 m | 5.82 m | 3.89 m x 5.82 m |
| Main Level | Bedroom | 3.56 m | 3.96 m | 3.56 m x 3.96 m |
| Main Level | Bedroom | 3 m | 3.66 m | 3 m x 3.66 m |
Contact Us
Contact us for more information
Sean Gibbs
Broker
www.gibbsrealestate.ca/
www.facebook.com/GibbsRealEstate
twitter.com/seanwgibbs
ca.linkedin.com/in/seangibbs
170 Merton St
Toronto, Ontario M4S 1A1
(416) 486-5588
(416) 486-6988


