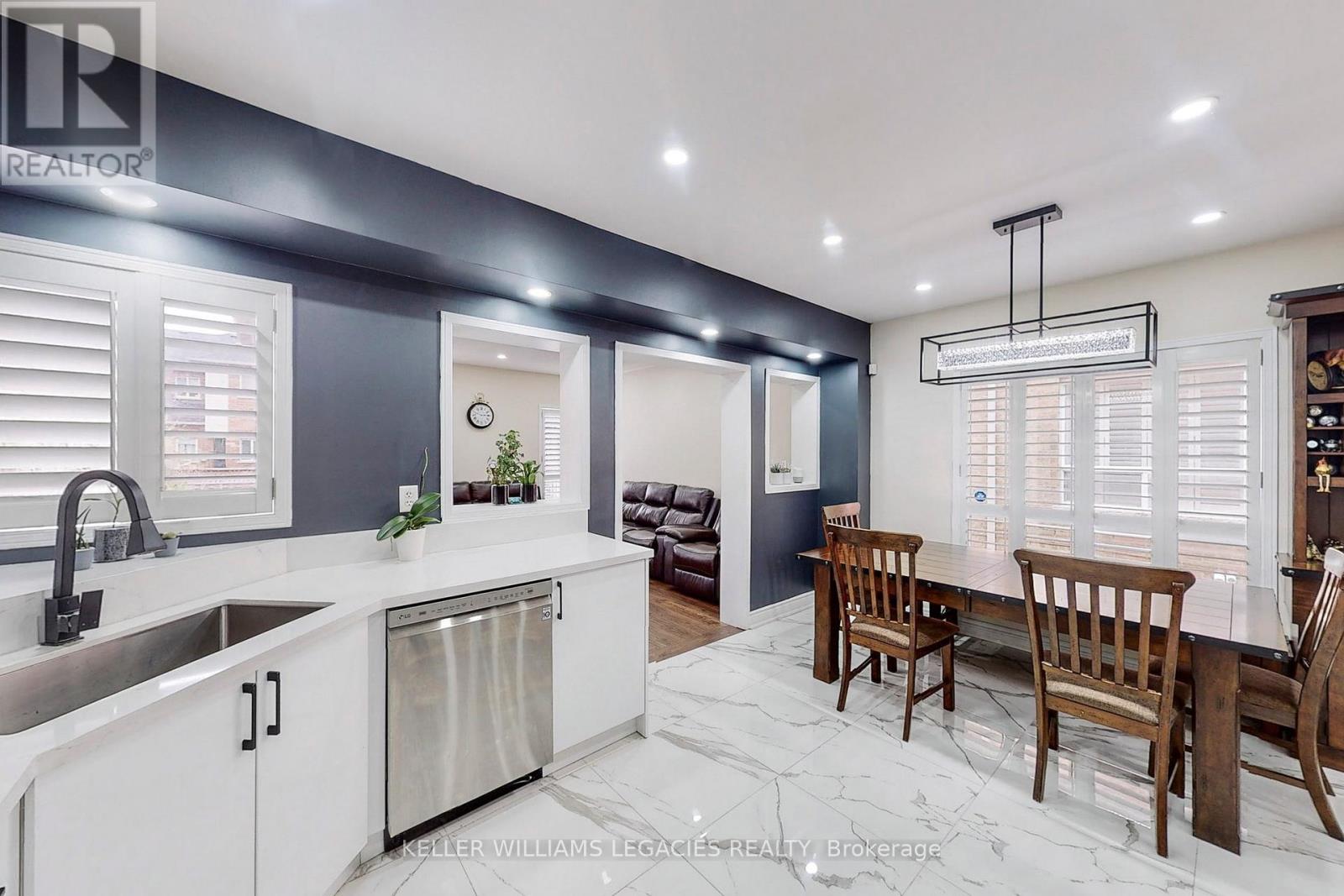56 Camino Drive Vaughan, Ontario L6A 3W8
$3,950 Monthly
Welcome to Your Dream Home! This Stunning Sun-Filled 2-storey end-unit townhome (Feels Like a Semi) is located in the highly sought-after Vellore Village community. Move-in ready and freshly painted, this home offers a perfect blend of comfort, style, and convenience for your family! Property Highlights: *Superb Location-Just steps to top-rated schools, scenic trails, parks, plazas, trendy eateries, transit, and Vaughan Mills Mall *Modern Open-Concept Living Beautifully upgraded with engineered hardwood floors, porcelain tiles, and a bright white kitchen with quartz countertops *Spacious Layout Separate living and family rooms offer functional living spaces for entertaining and relaxation *Primary Bedroom Retreat- Large primary bedroom with 4-piece ensuite and walk-in closet *Two Additional Bedrooms -Generously sized with ample natural light, Convenient Direct Garage Entry. This beautiful home is perfect for families seeking comfortable living in a prime location. Don't miss this incredible rental opportunity! (id:24801)
Property Details
| MLS® Number | N11919221 |
| Property Type | Single Family |
| Community Name | Vellore Village |
| AmenitiesNearBy | Hospital, Park, Public Transit, Schools |
| CommunityFeatures | School Bus |
| Features | Carpet Free |
| ParkingSpaceTotal | 4 |
Building
| BathroomTotal | 3 |
| BedroomsAboveGround | 3 |
| BedroomsTotal | 3 |
| Appliances | Dishwasher, Dryer, Microwave, Range, Refrigerator, Stove, Washer |
| BasementDevelopment | Unfinished |
| BasementType | N/a (unfinished) |
| ConstructionStyleAttachment | Attached |
| CoolingType | Central Air Conditioning |
| ExteriorFinish | Brick |
| FoundationType | Concrete |
| HalfBathTotal | 1 |
| HeatingFuel | Natural Gas |
| HeatingType | Forced Air |
| StoriesTotal | 2 |
| SizeInterior | 1499.9875 - 1999.983 Sqft |
| Type | Row / Townhouse |
| UtilityWater | Municipal Water |
Parking
| Garage |
Land
| Acreage | No |
| FenceType | Fenced Yard |
| LandAmenities | Hospital, Park, Public Transit, Schools |
| Sewer | Sanitary Sewer |
Rooms
| Level | Type | Length | Width | Dimensions |
|---|---|---|---|---|
| Second Level | Primary Bedroom | 4.8 m | 4.47 m | 4.8 m x 4.47 m |
| Second Level | Bedroom 2 | 4.01 m | 2.75 m | 4.01 m x 2.75 m |
| Second Level | Bedroom 3 | 3.04 m | 2.87 m | 3.04 m x 2.87 m |
| Main Level | Living Room | 4.03 m | 3.12 m | 4.03 m x 3.12 m |
| Main Level | Kitchen | 3.53 m | 2.41 m | 3.53 m x 2.41 m |
| Main Level | Eating Area | 3.63 m | 2.64 m | 3.63 m x 2.64 m |
| Main Level | Family Room | 4.11 m | 3.68 m | 4.11 m x 3.68 m |
https://www.realtor.ca/real-estate/27792595/56-camino-drive-vaughan-vellore-village-vellore-village
Interested?
Contact us for more information
Sameer Thakral
Salesperson
28 Roytec Rd #201-203
Vaughan, Ontario L4L 8E4











































