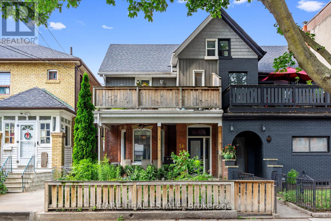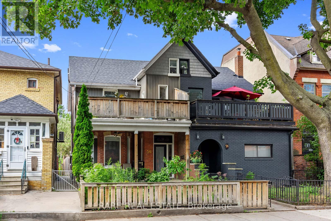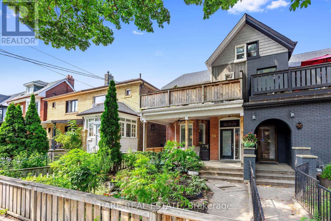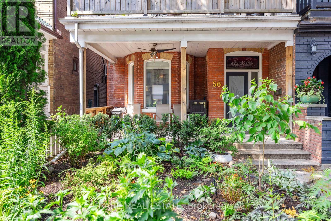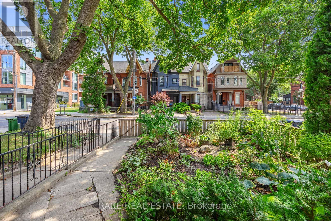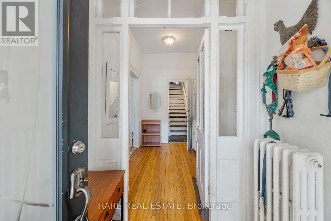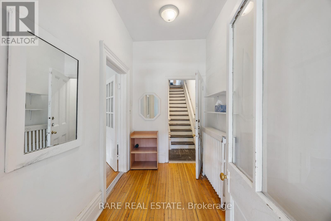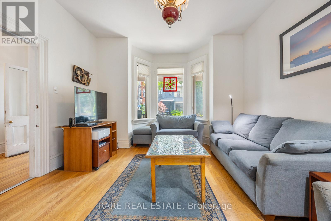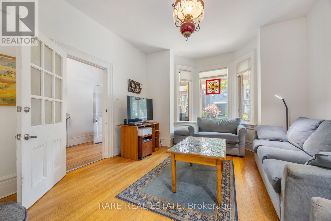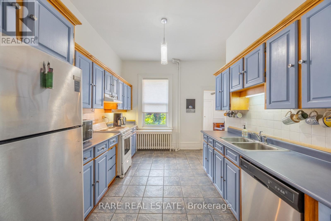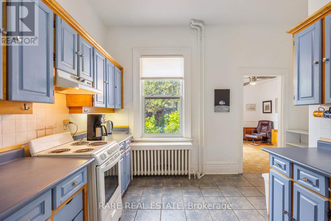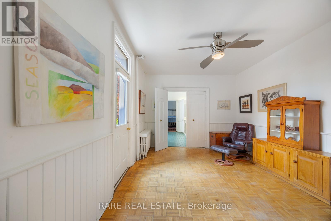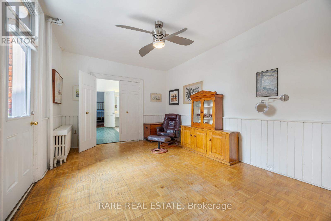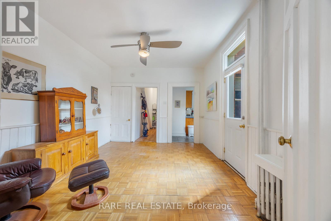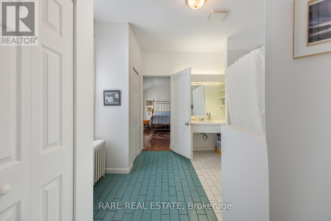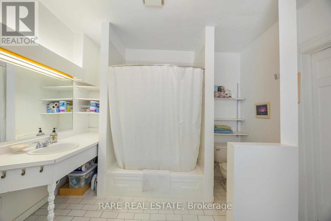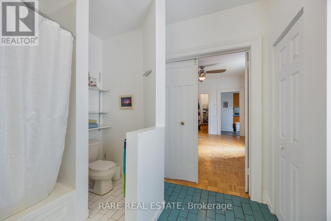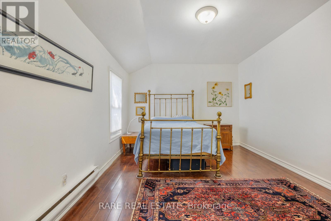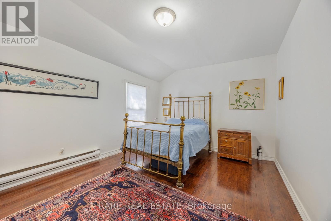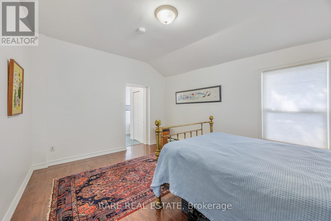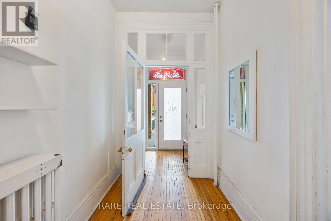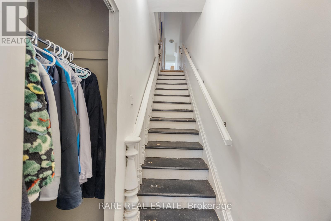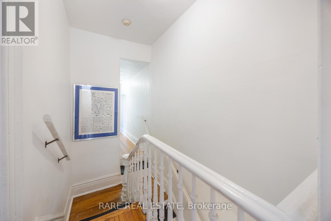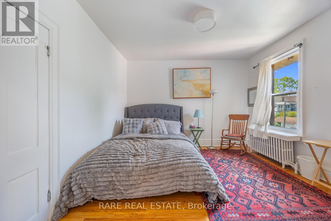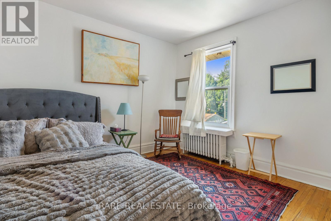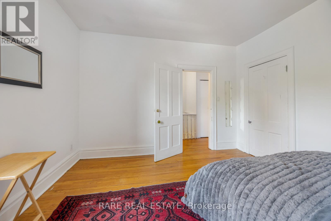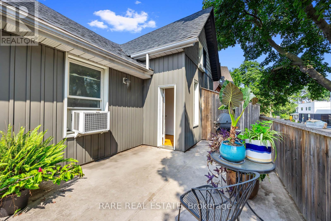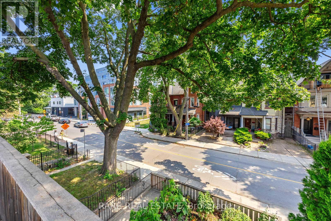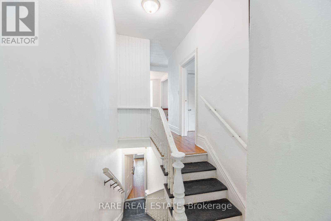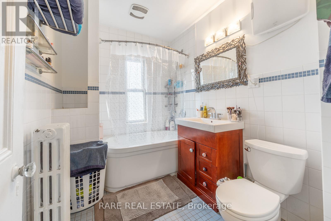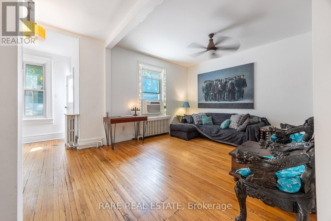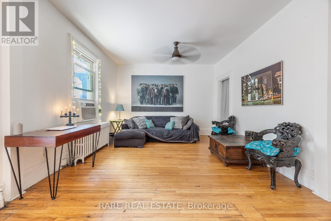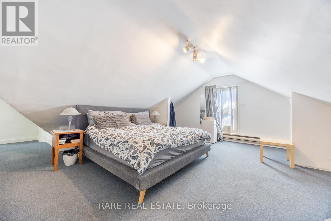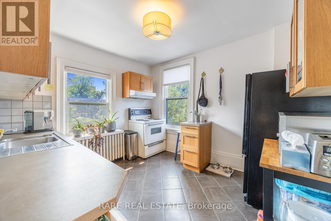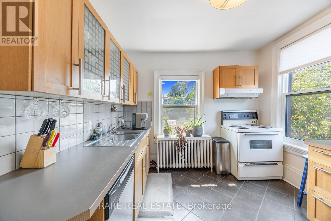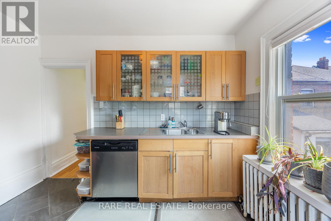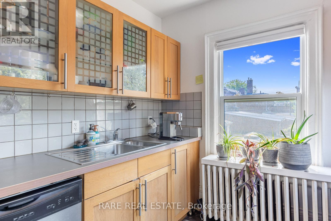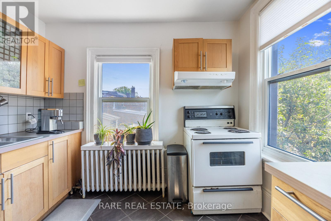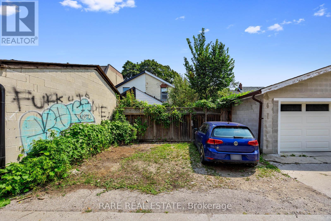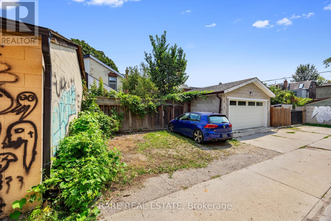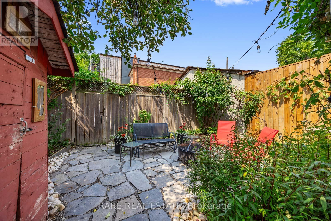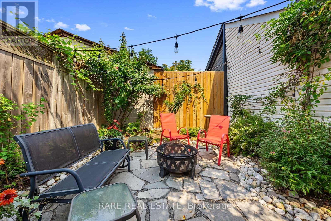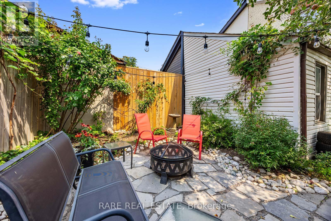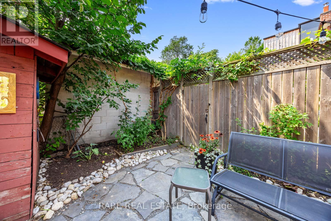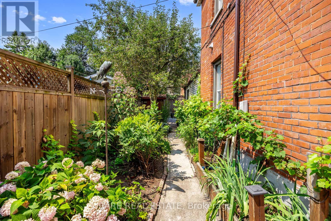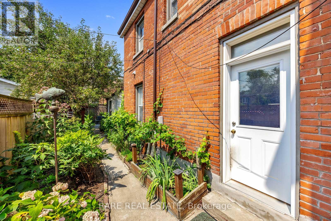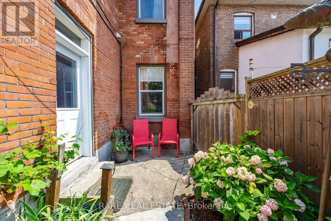56 Brock Avenue Toronto, Ontario M6K 2L2
3 Bedroom
3 Bathroom
2,000 - 2,500 ft2
None
Radiant Heat
$1,335,600
Looking for a deceptively large family home at the trifecta of great queen west neighborhoods? Then get ready to Rock Out With Your Brock Out! 2.5 Storey Semi features 3 Bedrooms, 3 Bathrooms, 2 Kitchens - 2 side by side parking spots via lane (with laneway housing potential to boot), and a large basement ready to meet your vision. Looking to renovate - or perhaps House Hack your way into the market? 56 is an easy 2-unit split for an enterprising buyer or renovator. (id:24801)
Property Details
| MLS® Number | W12425551 |
| Property Type | Single Family |
| Community Name | Roncesvalles |
| Features | Lane |
| Parking Space Total | 2 |
Building
| Bathroom Total | 3 |
| Bedrooms Above Ground | 3 |
| Bedrooms Total | 3 |
| Age | 100+ Years |
| Appliances | Dishwasher, Dryer, Freezer, Two Stoves, Two Washers, Two Refrigerators |
| Basement Development | Unfinished |
| Basement Type | Full (unfinished) |
| Construction Style Attachment | Semi-detached |
| Cooling Type | None |
| Exterior Finish | Brick, Vinyl Siding |
| Foundation Type | Brick |
| Half Bath Total | 1 |
| Heating Fuel | Natural Gas |
| Heating Type | Radiant Heat |
| Stories Total | 3 |
| Size Interior | 2,000 - 2,500 Ft2 |
| Type | House |
| Utility Water | Municipal Water, Unknown |
Parking
| No Garage |
Land
| Acreage | No |
| Fence Type | Fenced Yard |
| Sewer | Sanitary Sewer |
| Size Depth | 127 Ft |
| Size Frontage | 22 Ft ,3 In |
| Size Irregular | 22.3 X 127 Ft |
| Size Total Text | 22.3 X 127 Ft|under 1/2 Acre |
| Zoning Description | Residential |
https://www.realtor.ca/real-estate/28910973/56-brock-avenue-toronto-roncesvalles-roncesvalles
Contact Us
Contact us for more information
Riley Boyko
Salesperson
www.blackcardre.ca/
www.facebook.com/blackcardre
Rare Real Estate
(416) 233-2071


