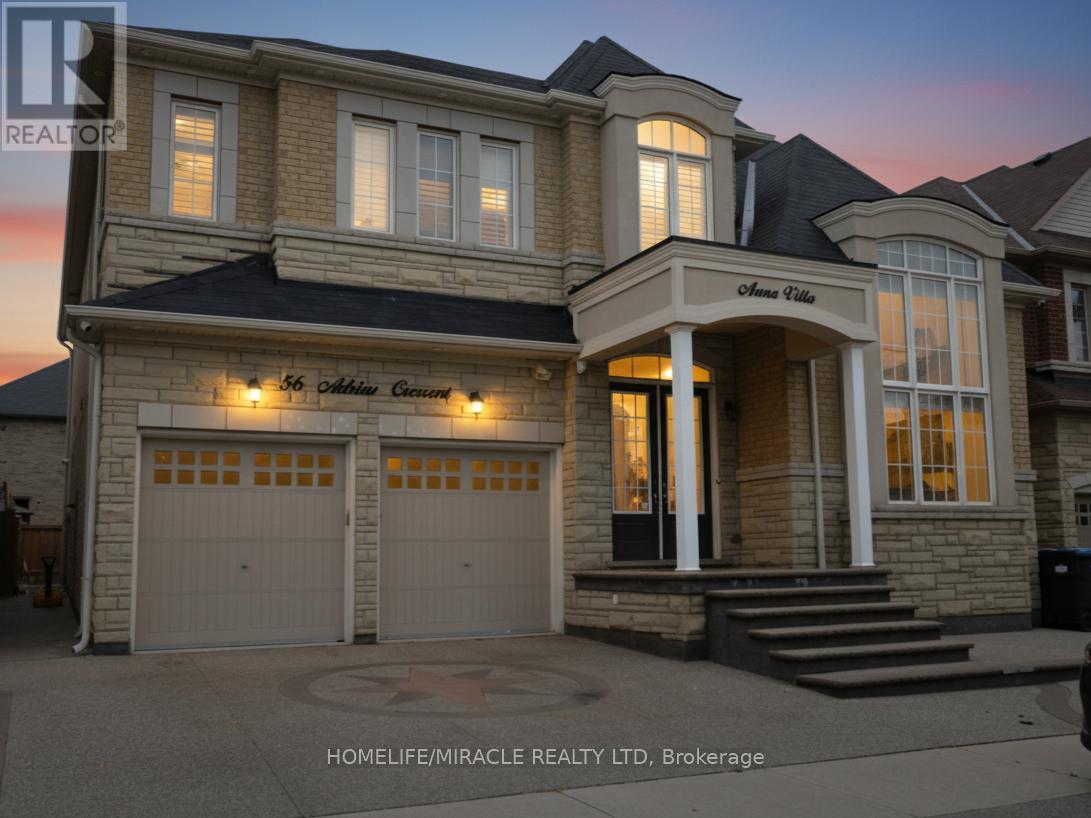56 Adrian Crescent Brampton, Ontario L6X 5M5
$2,019,900
PRICED TO MOVE! Rare chance to own a sprawling 4270 SQFT. 2-storey detached in sought-after Credit Valley, Brampton. This 5+4 bed, 7-bath estate (per builder plan) on a 50' x 103' lot delivers true turn-key luxury: 10' ceilings on main, open-to-above foyer, Sep living & dining with hardwood, stone family rm , chef's kitchen featuring granite island, full backsplash, breakfast area w/o to fenced concrete yard, main floor office & 2-pc bath. Upper level offers 9' ceilings, primary suite with HIS/HERS walk-ins; 7-pc ensuite, four more generous beds each w/ private Jack & Jill upgraded bath & walk-in closet, plus 2nd-flr laundry. Basement holds TWO separate finished units w/ private entries-perfect for multi-gen living or rental income. Exterior boasts stone brick elevation, interlock drive, double garage. SEE ADDITIONAL REMARKS TO DATA FORM. (id:24801)
Property Details
| MLS® Number | W12453199 |
| Property Type | Single Family |
| Community Name | Credit Valley |
| Equipment Type | Water Heater |
| Parking Space Total | 5 |
| Rental Equipment Type | Water Heater |
Building
| Bathroom Total | 7 |
| Bedrooms Above Ground | 5 |
| Bedrooms Below Ground | 4 |
| Bedrooms Total | 9 |
| Age | 6 To 15 Years |
| Basement Development | Finished |
| Basement Features | Separate Entrance |
| Basement Type | N/a, N/a (finished) |
| Construction Style Attachment | Detached |
| Cooling Type | None |
| Exterior Finish | Brick |
| Flooring Type | Hardwood, Laminate, Ceramic |
| Foundation Type | Concrete |
| Half Bath Total | 1 |
| Heating Fuel | Natural Gas |
| Heating Type | Forced Air |
| Stories Total | 2 |
| Size Interior | 3,500 - 5,000 Ft2 |
| Type | House |
| Utility Water | Municipal Water |
Parking
| Garage |
Land
| Acreage | No |
| Sewer | Sanitary Sewer |
| Size Depth | 103 Ft ,4 In |
| Size Frontage | 50 Ft |
| Size Irregular | 50 X 103.4 Ft |
| Size Total Text | 50 X 103.4 Ft |
| Zoning Description | R1f-14-2312 |
Rooms
| Level | Type | Length | Width | Dimensions |
|---|---|---|---|---|
| Second Level | Bedroom 5 | 4.88 m | 3.96 m | 4.88 m x 3.96 m |
| Second Level | Primary Bedroom | 7.01 m | 4.57 m | 7.01 m x 4.57 m |
| Second Level | Bedroom 2 | 3.96 m | 4.57 m | 3.96 m x 4.57 m |
| Second Level | Bedroom 3 | 3.96 m | 4.57 m | 3.96 m x 4.57 m |
| Second Level | Bedroom 4 | 4.88 m | 3.96 m | 4.88 m x 3.96 m |
| Main Level | Living Room | 3.96 m | 3.96 m | 3.96 m x 3.96 m |
| Main Level | Den | 4.57 m | 2.74 m | 4.57 m x 2.74 m |
| Main Level | Dining Room | 4.57 m | 2.74 m | 4.57 m x 2.74 m |
| Main Level | Eating Area | 4.88 m | 2.44 m | 4.88 m x 2.44 m |
| Main Level | Kitchen | 4.57 m | 3.96 m | 4.57 m x 3.96 m |
| Main Level | Family Room | 7.01 m | 4.27 m | 7.01 m x 4.27 m |
https://www.realtor.ca/real-estate/28969677/56-adrian-crescent-brampton-credit-valley-credit-valley
Contact Us
Contact us for more information
Kevin Patel
Salesperson
ketanpatel.miraclerealty.com/
20-470 Chrysler Drive
Brampton, Ontario L6S 0C1
(905) 454-4000
(905) 463-0811




