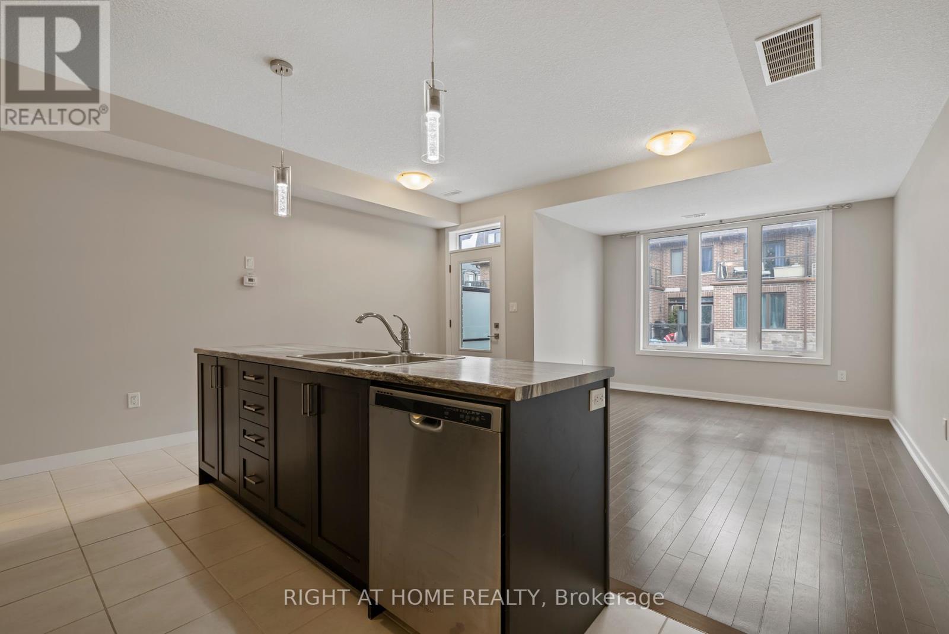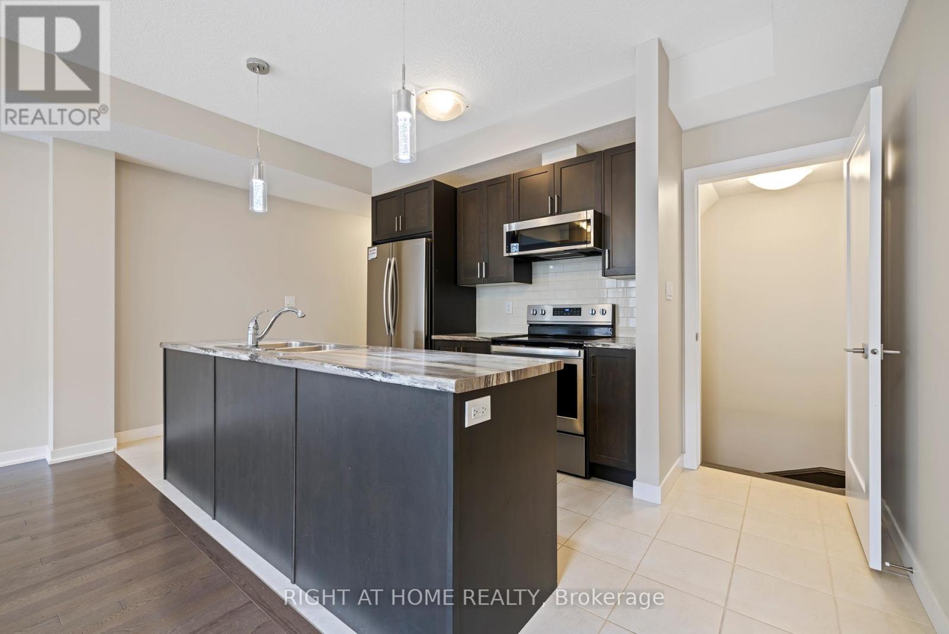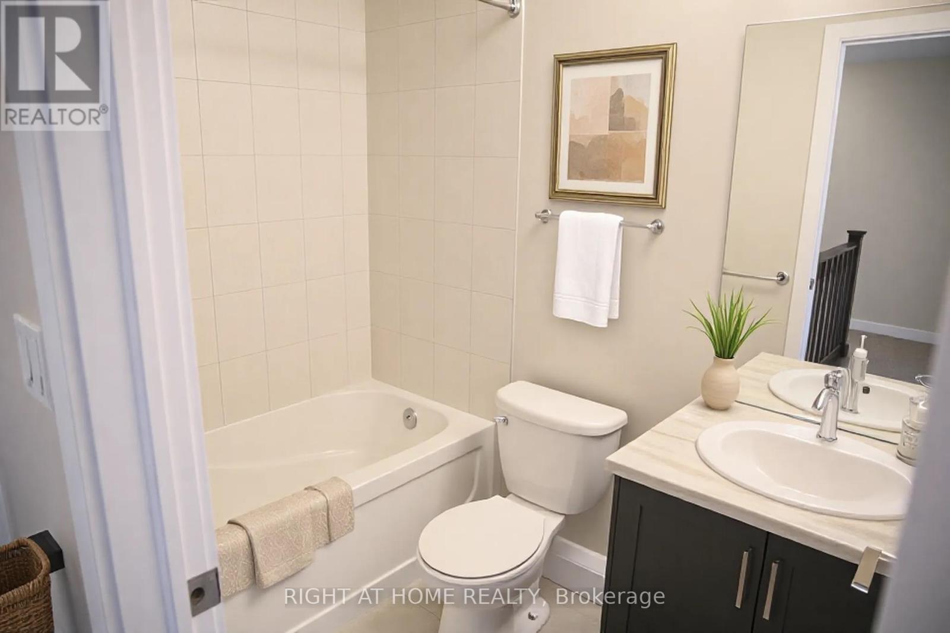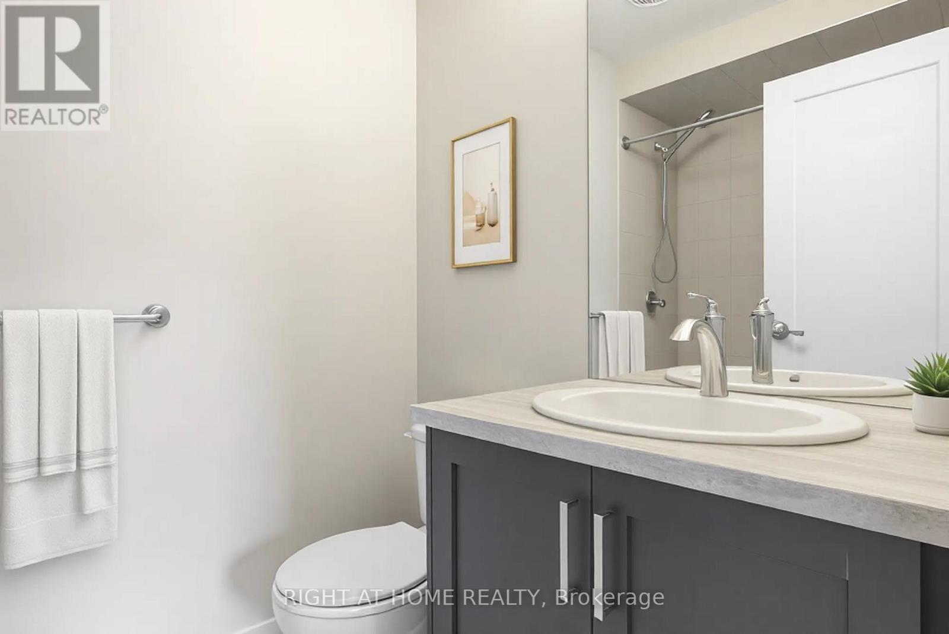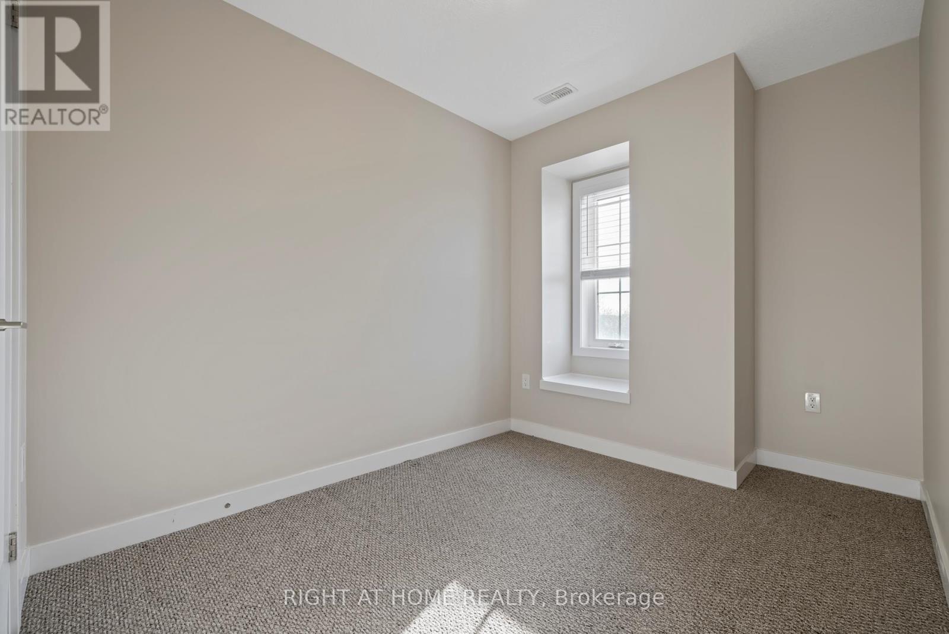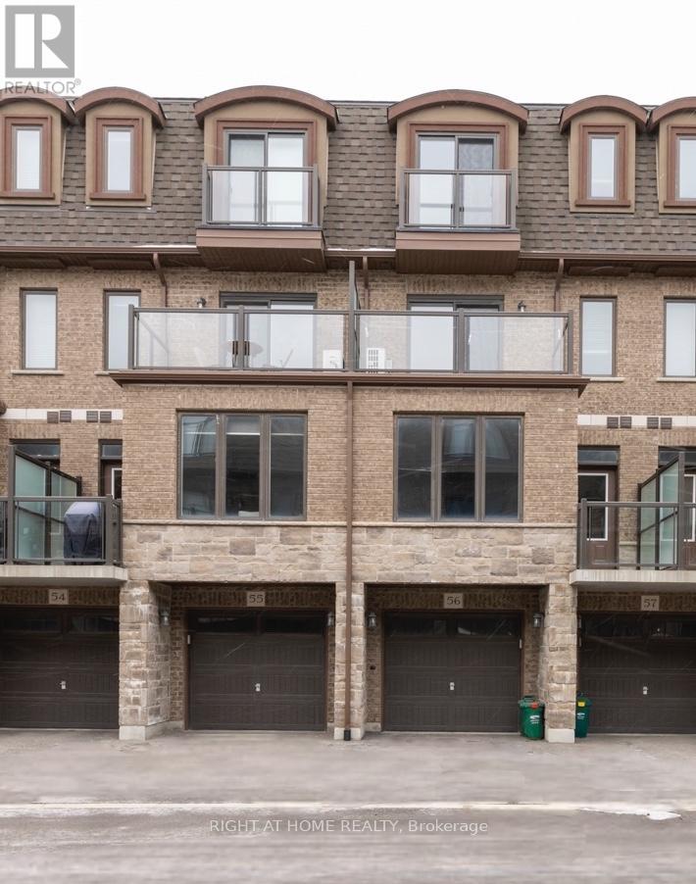56 - 445 Ontario Street Milton, Ontario L9T 2N2
$875,000Maintenance, Common Area Maintenance, Parking, Insurance
$253.46 Monthly
Maintenance, Common Area Maintenance, Parking, Insurance
$253.46 MonthlyPristine, 3-story executive townhouse with 3 bedrooms and 3 bathrooms, offering 1,575 sq. ft. of living space. Centrally located in the heart of Milton, just a 5-minute drive to the GO Station and close to major highways. Enjoy walking to restaurants, patios, grocery stores, walking trails, transit, and schools along tree-lined streets. The home features 9-ft ceilings, a bright open-concept floor plan, a modern kitchen with Stainless Steel appliances in excellent condition, a large centre island, and a balcony off the kitchen. The spacious living room opens to a second, larger balcony. The Master Bedroom features stunning views from Juliet balcony. This freshly painted interior throughout the home, offers a clean and inviting space. Additional highlights include automatic garage opener, multiple entrances (via the garage and main floor), ample storage in the lowest level, and 2-car parking space. **** EXTRAS **** SS Appliances; Fridge, Stove, Dishwasher, Microwave/hood, Washer & Dryer, Automatic garage door opener, Existing Elfs (id:24801)
Property Details
| MLS® Number | W11933078 |
| Property Type | Single Family |
| Community Name | 1037 - TM Timberlea |
| Amenities Near By | Hospital, Park, Public Transit, Schools |
| Community Features | Pet Restrictions, Community Centre |
| Parking Space Total | 2 |
Building
| Bathroom Total | 3 |
| Bedrooms Above Ground | 3 |
| Bedrooms Total | 3 |
| Amenities | Visitor Parking |
| Appliances | Garage Door Opener Remote(s), Water Heater |
| Cooling Type | Central Air Conditioning |
| Exterior Finish | Brick Facing, Stone |
| Flooring Type | Hardwood, Ceramic |
| Half Bath Total | 2 |
| Heating Fuel | Natural Gas |
| Heating Type | Forced Air |
| Stories Total | 3 |
| Size Interior | 1,400 - 1,599 Ft2 |
| Type | Row / Townhouse |
Parking
| Garage |
Land
| Acreage | No |
| Land Amenities | Hospital, Park, Public Transit, Schools |
Rooms
| Level | Type | Length | Width | Dimensions |
|---|---|---|---|---|
| Second Level | Family Room | 4.95 m | 3.4 m | 4.95 m x 3.4 m |
| Third Level | Primary Bedroom | 3.95 m | 3.4 m | 3.95 m x 3.4 m |
| Third Level | Bedroom 2 | 2.59 m | 3.45 m | 2.59 m x 3.45 m |
| Third Level | Bedroom 3 | 2.44 m | 3.96 m | 2.44 m x 3.96 m |
| Main Level | Dining Room | 4.9 m | 4.78 m | 4.9 m x 4.78 m |
| Main Level | Kitchen | 3.89 m | 2.44 m | 3.89 m x 2.44 m |
Contact Us
Contact us for more information
Tahira Malik
Salesperson
480 Eglinton Ave West #30, 106498
Mississauga, Ontario L5R 0G2
(905) 565-9200
(905) 565-6677
www.rightathomerealty.com/






