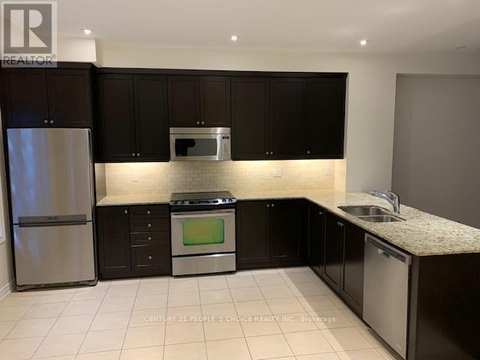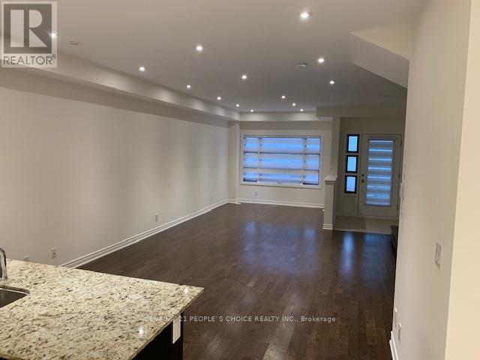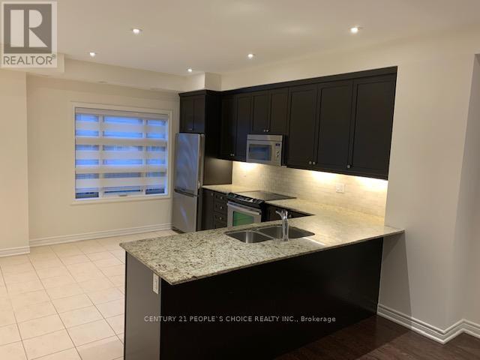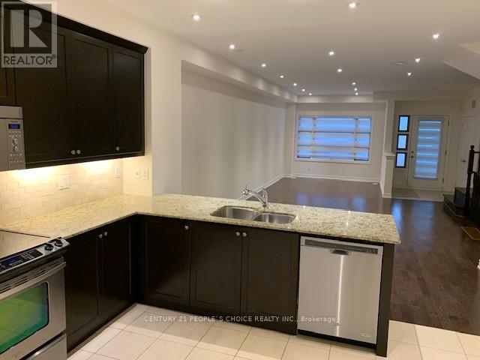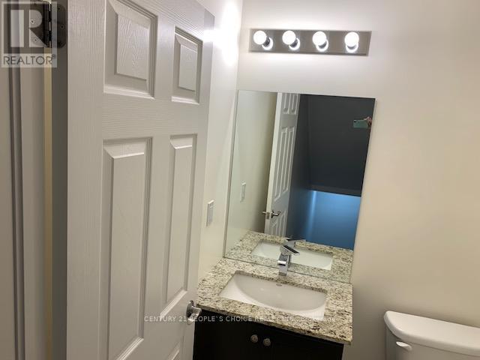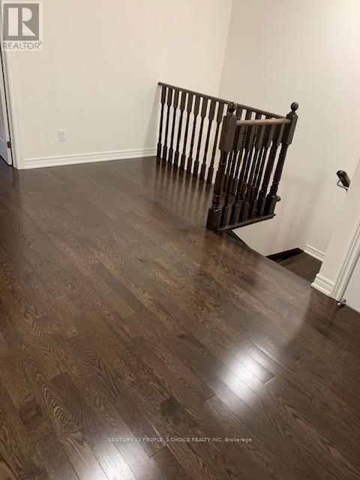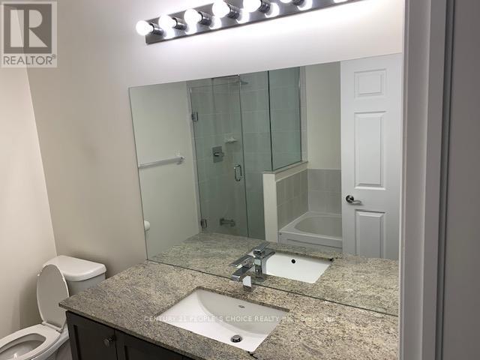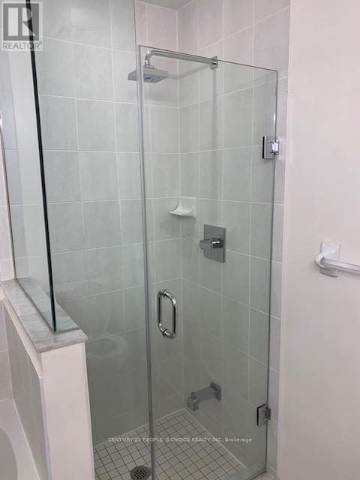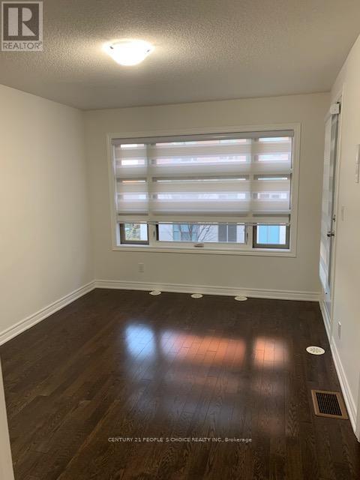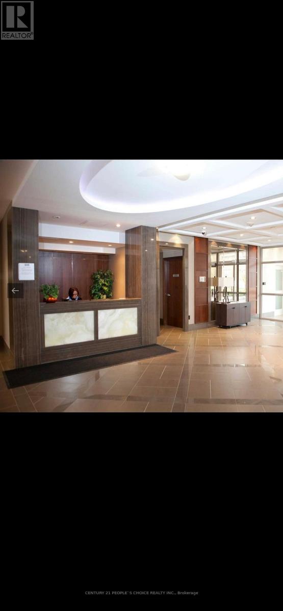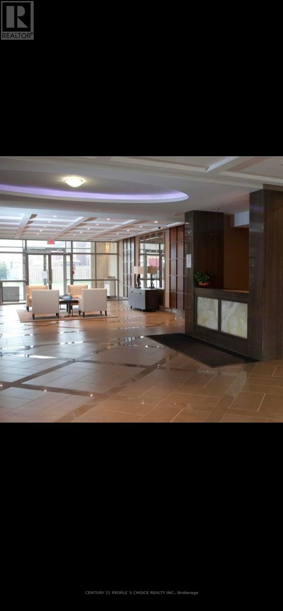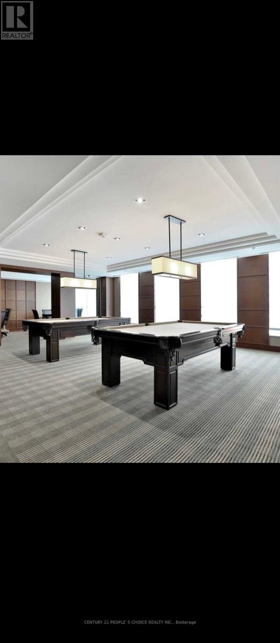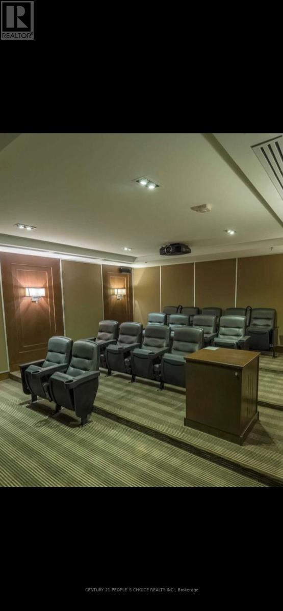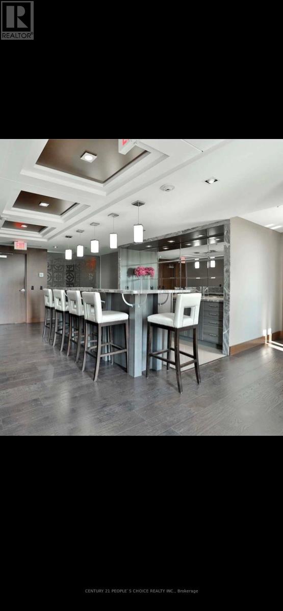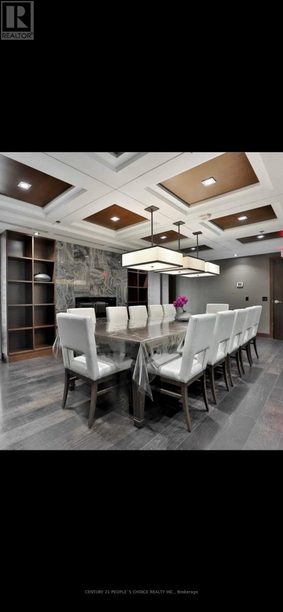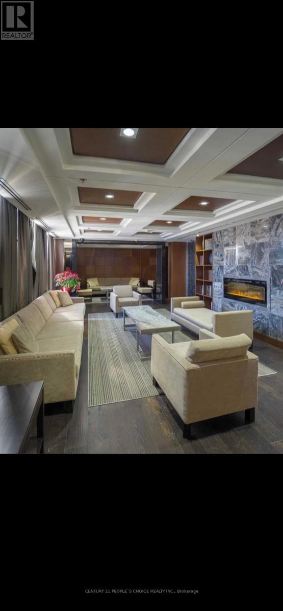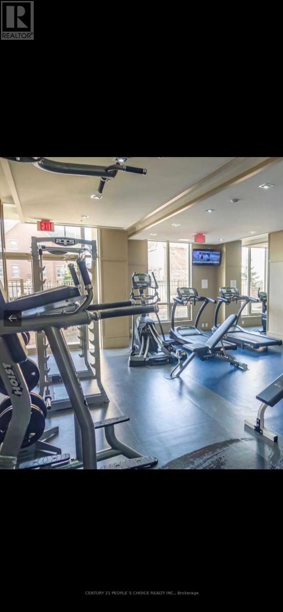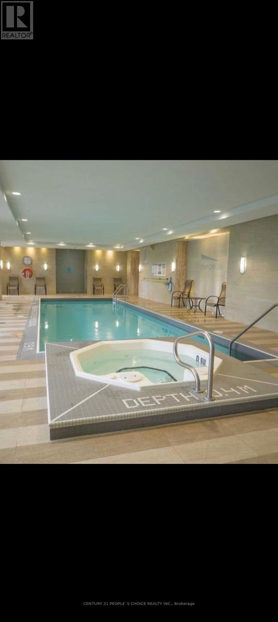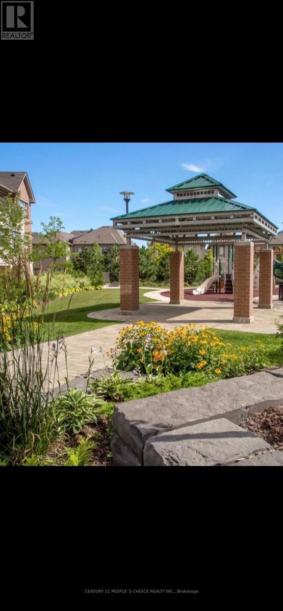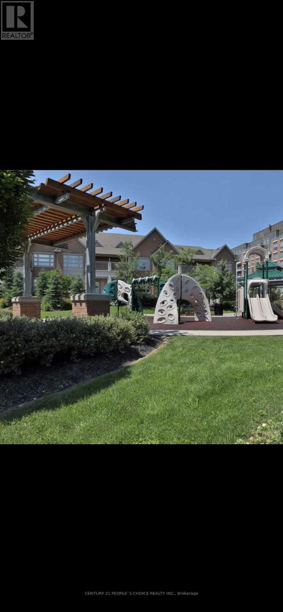56 - 2460 Prince Michael Drive Oakville, Ontario L6H 0G8
4 Bedroom
4 Bathroom
2,000 - 2,249 ft2
Central Air Conditioning
Forced Air
$4,100 Monthly
Fully Upgraded Townhouse In Prestigious Joshua Creek Approx,2115 Sqft 9 Foot Ceiling On Main Floor With Upgraded Kitchen Granite Counter, Hardwood Flrs On Main Floor & Second Flr,No Carpet , Granite Counters In All Washrooms, Stainless Steel Appliance, Gs/S Fridge, S/S Stove, Washer & Dryer, S/S Microwave, S/S Dishwasher,Window Coverings And Gas Line For Barbeque In Deckdo,Master Ensuite Features Framless Glass Shower & Granite Counter With Under Mount Sink (id:24801)
Property Details
| MLS® Number | W12440880 |
| Property Type | Single Family |
| Community Name | 1009 - JC Joshua Creek |
| Amenities Near By | Hospital, Park, Public Transit, Schools |
| Community Features | Pet Restrictions, Community Centre |
| Equipment Type | Water Heater |
| Features | Balcony, Carpet Free |
| Parking Space Total | 2 |
| Rental Equipment Type | Water Heater |
Building
| Bathroom Total | 4 |
| Bedrooms Above Ground | 3 |
| Bedrooms Below Ground | 1 |
| Bedrooms Total | 4 |
| Age | 0 To 5 Years |
| Amenities | Security/concierge, Exercise Centre, Recreation Centre |
| Basement Development | Finished |
| Basement Type | N/a (finished) |
| Cooling Type | Central Air Conditioning |
| Exterior Finish | Brick, Stone |
| Flooring Type | Ceramic, Hardwood |
| Half Bath Total | 1 |
| Heating Fuel | Natural Gas |
| Heating Type | Forced Air |
| Stories Total | 3 |
| Size Interior | 2,000 - 2,249 Ft2 |
| Type | Row / Townhouse |
Parking
| Garage |
Land
| Acreage | No |
| Land Amenities | Hospital, Park, Public Transit, Schools |
Rooms
| Level | Type | Length | Width | Dimensions |
|---|---|---|---|---|
| Lower Level | Recreational, Games Room | 3.35 m | 2.8 m | 3.35 m x 2.8 m |
| Main Level | Kitchen | 6.4 m | 3.35 m | 6.4 m x 3.35 m |
| Main Level | Eating Area | 4.33 m | 3.29 m | 4.33 m x 3.29 m |
| Main Level | Dining Room | 4.51 m | 4.02 m | 4.51 m x 4.02 m |
| Main Level | Living Room | 4.02 m | 2.9 m | 4.02 m x 2.9 m |
| Upper Level | Primary Bedroom | 3.72 m | 2.8 m | 3.72 m x 2.8 m |
| Upper Level | Bedroom 2 | 4.51 m | 3.05 m | 4.51 m x 3.05 m |
| Upper Level | Bedroom 3 | 3.35 m | 2.8 m | 3.35 m x 2.8 m |
Contact Us
Contact us for more information
Sunita Bansal
Broker
Century 21 People's Choice Realty Inc.
1780 Albion Road Unit 2 & 3
Toronto, Ontario M9V 1C1
1780 Albion Road Unit 2 & 3
Toronto, Ontario M9V 1C1
(416) 742-8000
(416) 742-8001


