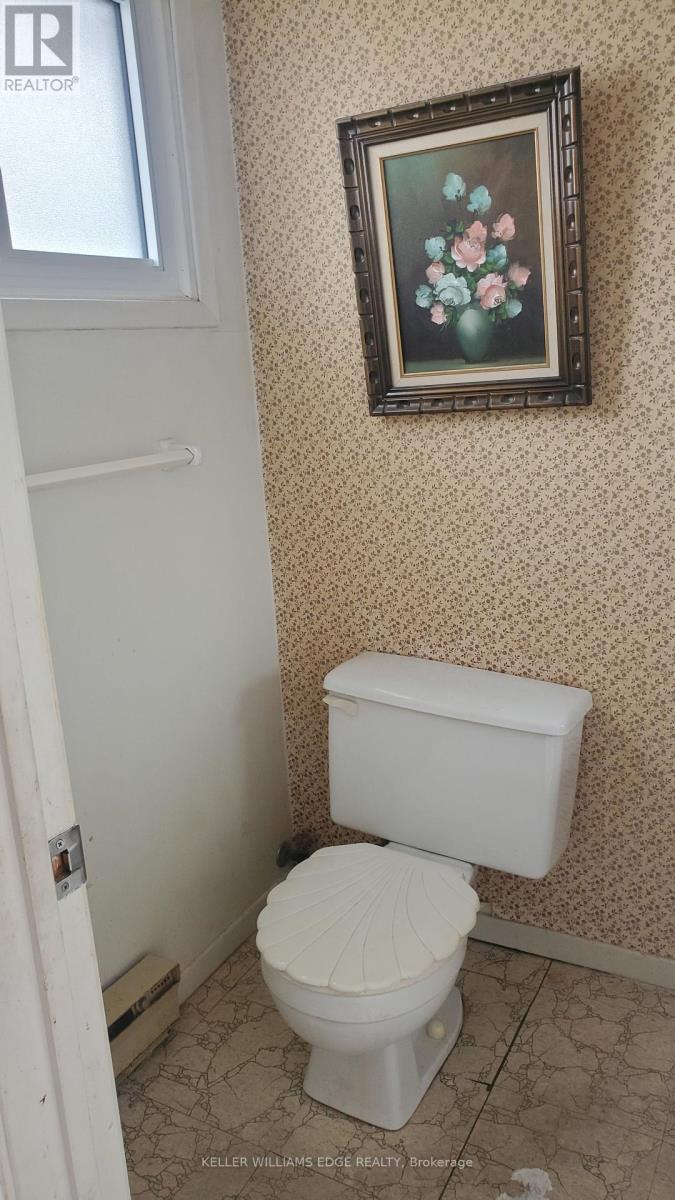56 - 2050 Upper Middle Road Burlington, Ontario L7P 3R9
3 Bedroom
2 Bathroom
1,200 - 1,399 ft2
Baseboard Heaters
$475,000Maintenance, Water, Parking
$698.85 Monthly
Maintenance, Water, Parking
$698.85 Monthly"Handyman Special" available in the much sought after area of Brant Hills. This 3 bedroom, 2 bathroom home is ready for you to make it your family home. The lower level features lots of storage and a generous sized laundry room. The den has a walk out to a fully fenced yard for young ones and pets. Do not miss the 2 underground parking spots. The convenient location allows easy access to schools, shopping (Beacon Hill Shopping Plaza and Burlingwood Centre) and transportation. (id:24801)
Property Details
| MLS® Number | W11952542 |
| Property Type | Single Family |
| Community Name | Brant Hills |
| Amenities Near By | Schools, Place Of Worship, Public Transit |
| Community Features | Pet Restrictions |
| Parking Space Total | 2 |
Building
| Bathroom Total | 2 |
| Bedrooms Above Ground | 3 |
| Bedrooms Total | 3 |
| Appliances | Dryer, Washer |
| Basement Development | Partially Finished |
| Basement Type | Full (partially Finished) |
| Exterior Finish | Brick |
| Foundation Type | Unknown |
| Half Bath Total | 1 |
| Heating Fuel | Electric |
| Heating Type | Baseboard Heaters |
| Stories Total | 2 |
| Size Interior | 1,200 - 1,399 Ft2 |
| Type | Row / Townhouse |
Parking
| Underground |
Land
| Acreage | No |
| Land Amenities | Schools, Place Of Worship, Public Transit |
Rooms
| Level | Type | Length | Width | Dimensions |
|---|---|---|---|---|
| Second Level | Primary Bedroom | 3.71 m | 3.2 m | 3.71 m x 3.2 m |
| Second Level | Bedroom 2 | 2.82 m | 3.81 m | 2.82 m x 3.81 m |
| Second Level | Bedroom 3 | 2.9 m | 3.05 m | 2.9 m x 3.05 m |
| Basement | Den | 3.61 m | 5.84 m | 3.61 m x 5.84 m |
| Basement | Laundry Room | 5.18 m | 1.83 m | 5.18 m x 1.83 m |
| Basement | Other | 4.27 m | 3.05 m | 4.27 m x 3.05 m |
| Basement | Other | 2.44 m | 1.83 m | 2.44 m x 1.83 m |
| Main Level | Kitchen | 2.9 m | 3.05 m | 2.9 m x 3.05 m |
| Main Level | Dining Room | 3.61 m | 5.84 m | 3.61 m x 5.84 m |
| Main Level | Living Room | 3.66 m | 5.89 m | 3.66 m x 5.89 m |
Contact Us
Contact us for more information
Joe Malec
Salesperson
Keller Williams Edge Realty
3185 Harvester Rd Unit 1a
Burlington, Ontario L7N 3N8
3185 Harvester Rd Unit 1a
Burlington, Ontario L7N 3N8
(905) 335-8808
(289) 293-0341
www.kellerwilliamsedge.com/






















