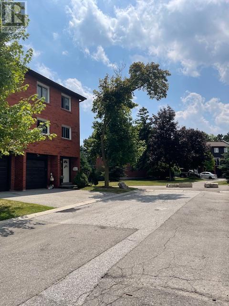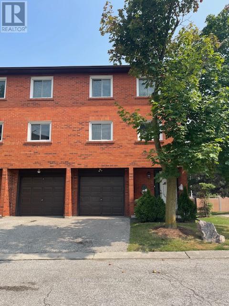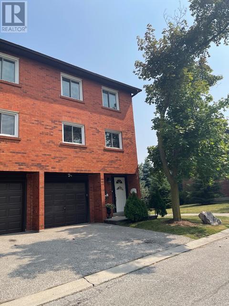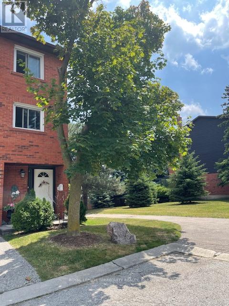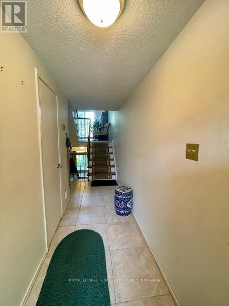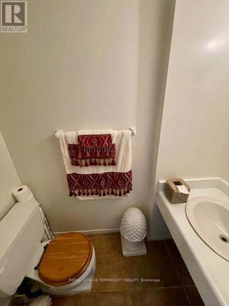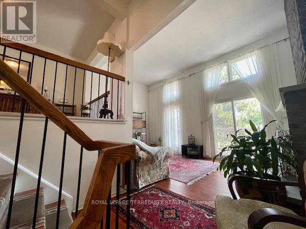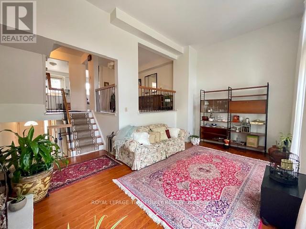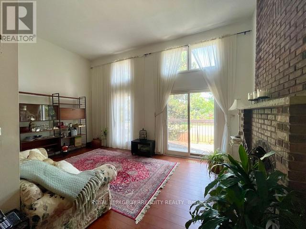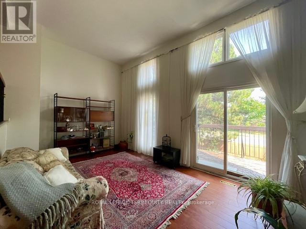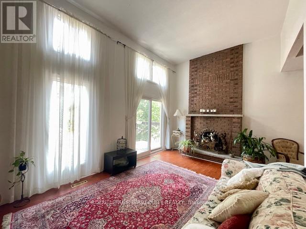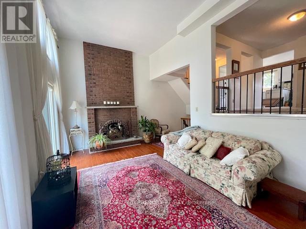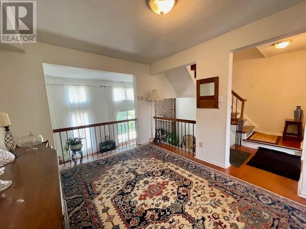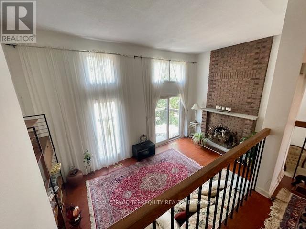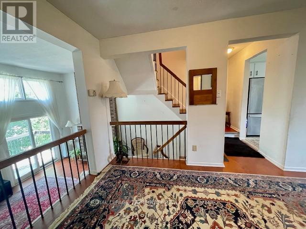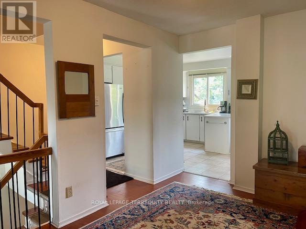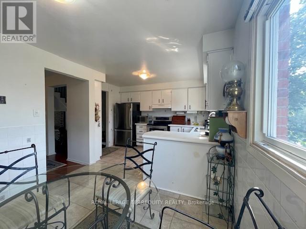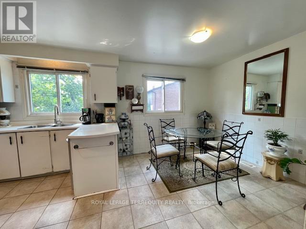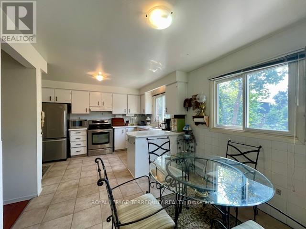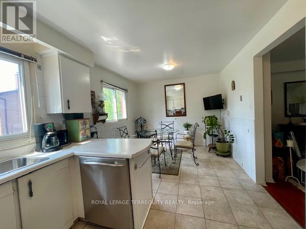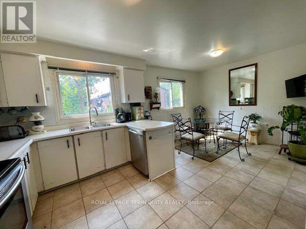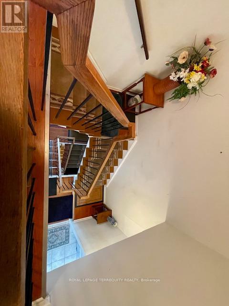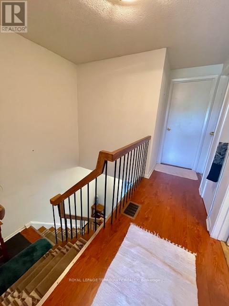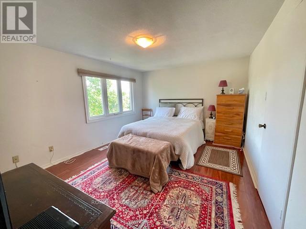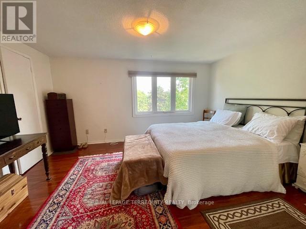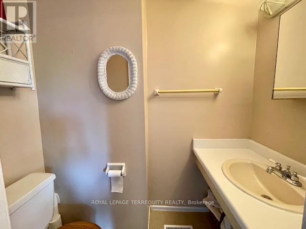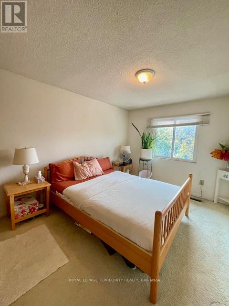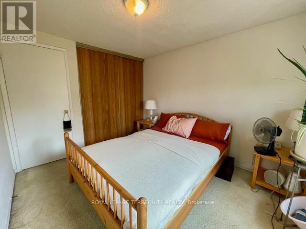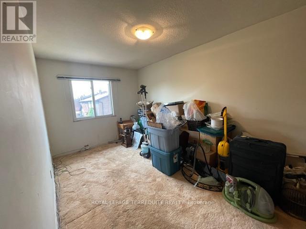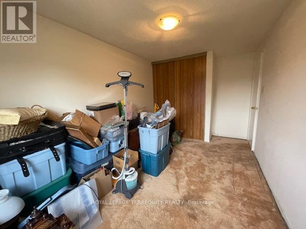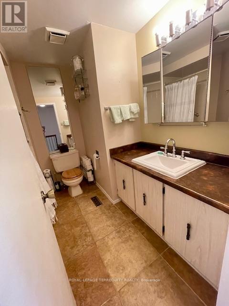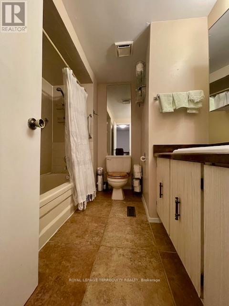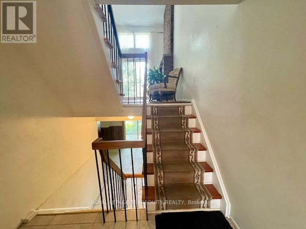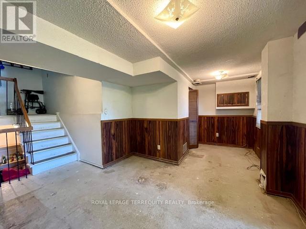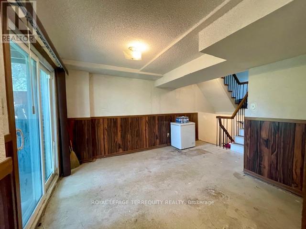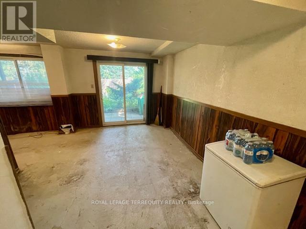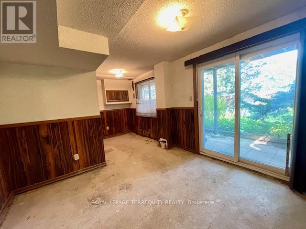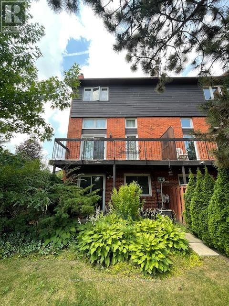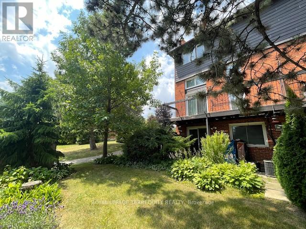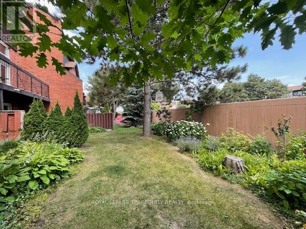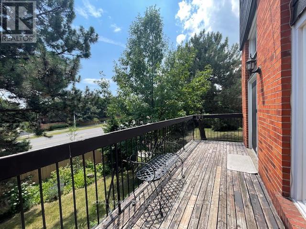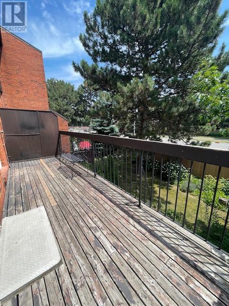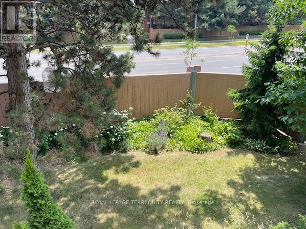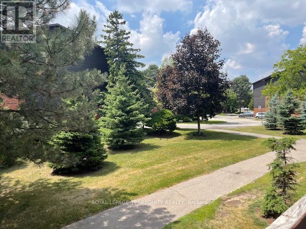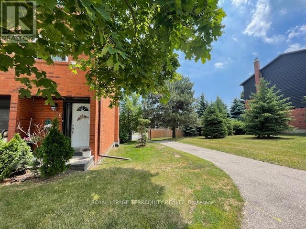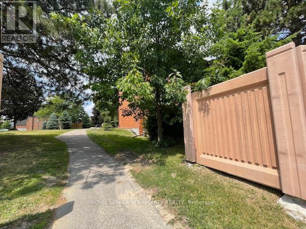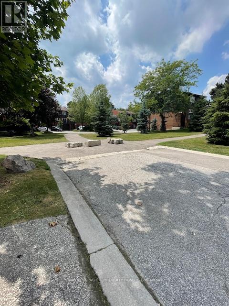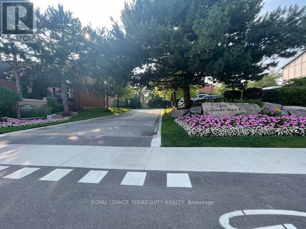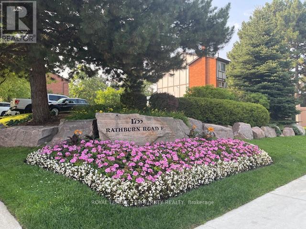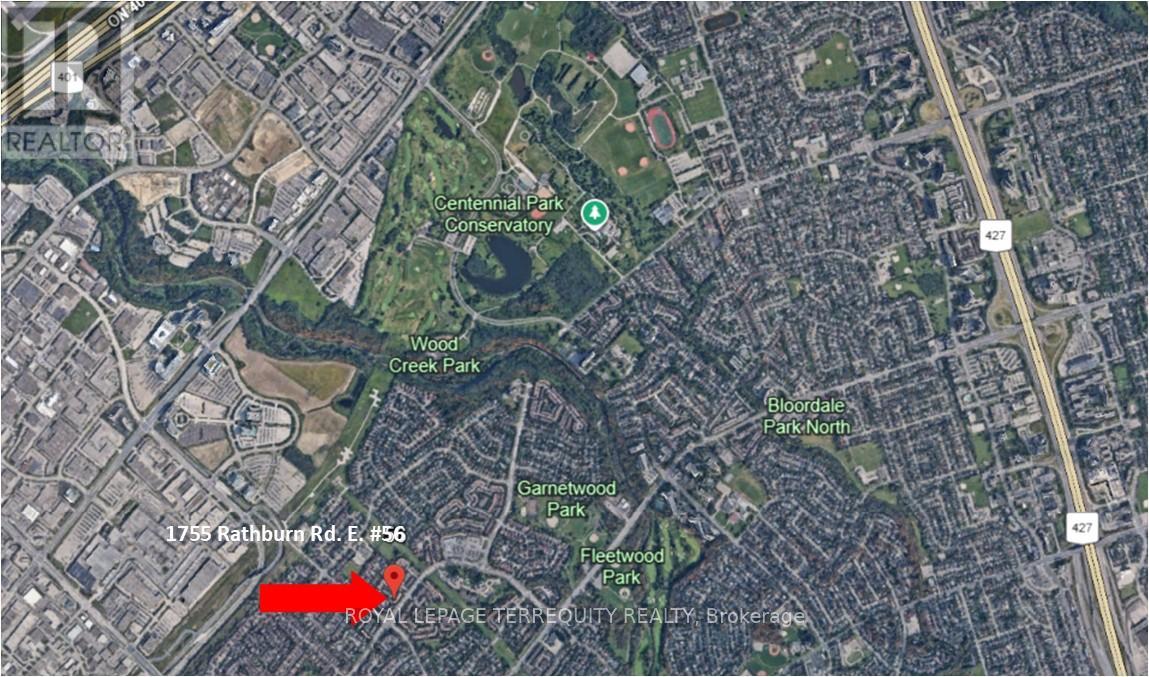56 - 1755 Rathburn Road E Mississauga, Ontario L4W 2M8
$725,000Maintenance, Water, Parking, Common Area Maintenance, Insurance
$683.05 Monthly
Maintenance, Water, Parking, Common Area Maintenance, Insurance
$683.05 MonthlyWelcome to this bright and spacious corner end unit with side yard in Rockwood Village. This large multi level family sized home is nestled on a dead end street with no drive through traffic. Featuring 3 good sized bedrooms; 3 bathrooms; sun filled living room with high ceiling, soaring windows and walkout to deck; sunny large eat-in kitchen; open concept dining room over looking living room, perfect for entertaining; primary bedroom with 2pc ensuite and walk-in closet; and lower level family room with walkout to back and side yards, unfinished offering plenty of potential. Prime location! Steps to Rockwood Mall, transit, schools and parks. Minutes to Etobicoke Creek & Etobicoke boarder and easy access to highways. Don't miss out on this unit! (id:24801)
Open House
This property has open houses!
12:00 pm
Ends at:2:00 pm
Property Details
| MLS® Number | W12288183 |
| Property Type | Single Family |
| Community Name | Rathwood |
| Community Features | Pet Restrictions |
| Equipment Type | Water Heater |
| Parking Space Total | 2 |
| Rental Equipment Type | Water Heater |
Building
| Bathroom Total | 3 |
| Bedrooms Above Ground | 3 |
| Bedrooms Total | 3 |
| Age | 31 To 50 Years |
| Appliances | Dishwasher, Dryer, Stove, Washer, Window Coverings, Refrigerator |
| Architectural Style | Multi-level |
| Basement Development | Unfinished |
| Basement Features | Walk Out |
| Basement Type | N/a (unfinished) |
| Cooling Type | Central Air Conditioning |
| Exterior Finish | Brick, Vinyl Siding |
| Fireplace Present | Yes |
| Flooring Type | Laminate, Carpeted |
| Half Bath Total | 2 |
| Heating Fuel | Natural Gas |
| Heating Type | Forced Air |
| Size Interior | 1,400 - 1,599 Ft2 |
| Type | Row / Townhouse |
Parking
| Garage |
Land
| Acreage | No |
Rooms
| Level | Type | Length | Width | Dimensions |
|---|---|---|---|---|
| Third Level | Primary Bedroom | 4.51 m | 3.34 m | 4.51 m x 3.34 m |
| Third Level | Bedroom 2 | 4.8 m | 2.59 m | 4.8 m x 2.59 m |
| Third Level | Bedroom 3 | 3.7 m | 2.99 m | 3.7 m x 2.99 m |
| Basement | Laundry Room | 2 m | 2 m | 2 m x 2 m |
| Lower Level | Family Room | 5.65 m | 2.95 m | 5.65 m x 2.95 m |
| Main Level | Living Room | 5.58 m | 10.73 m | 5.58 m x 10.73 m |
| Upper Level | Dining Room | 4.04 m | 2.98 m | 4.04 m x 2.98 m |
| Upper Level | Kitchen | 5.67 m | 3.35 m | 5.67 m x 3.35 m |
https://www.realtor.ca/real-estate/28612325/56-1755-rathburn-road-e-mississauga-rathwood-rathwood
Contact Us
Contact us for more information
Rosita Chan-Geddis
Salesperson
www.rositasellshomes.com/
www.facebook.com/RositaSellsHomes/
www.linkedin.com/in/rosita-chan-geddis-72087726/
95 Queen Street S. Unit A
Mississauga, Ontario L5M 1K7
(905) 812-9000
(905) 812-9609


