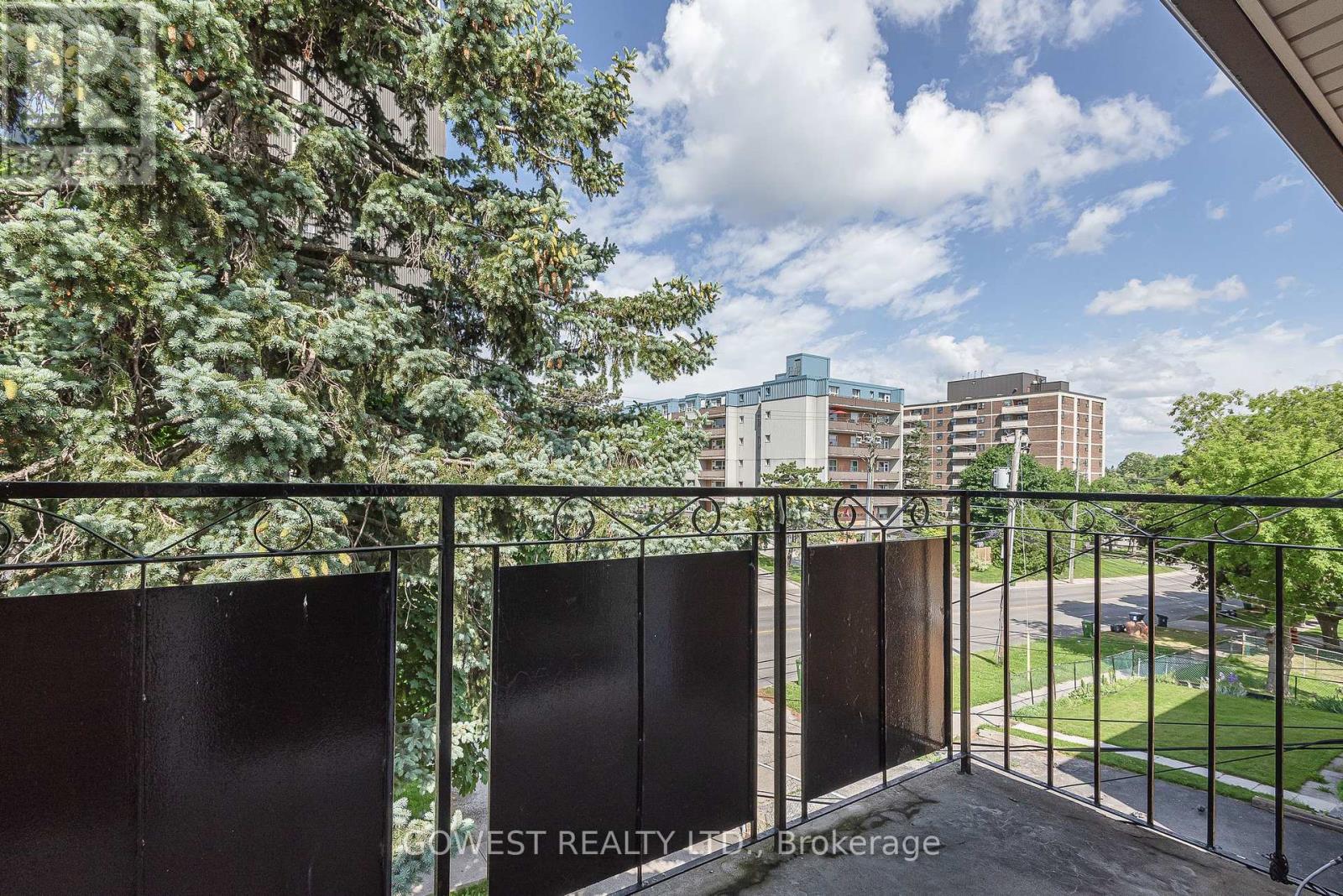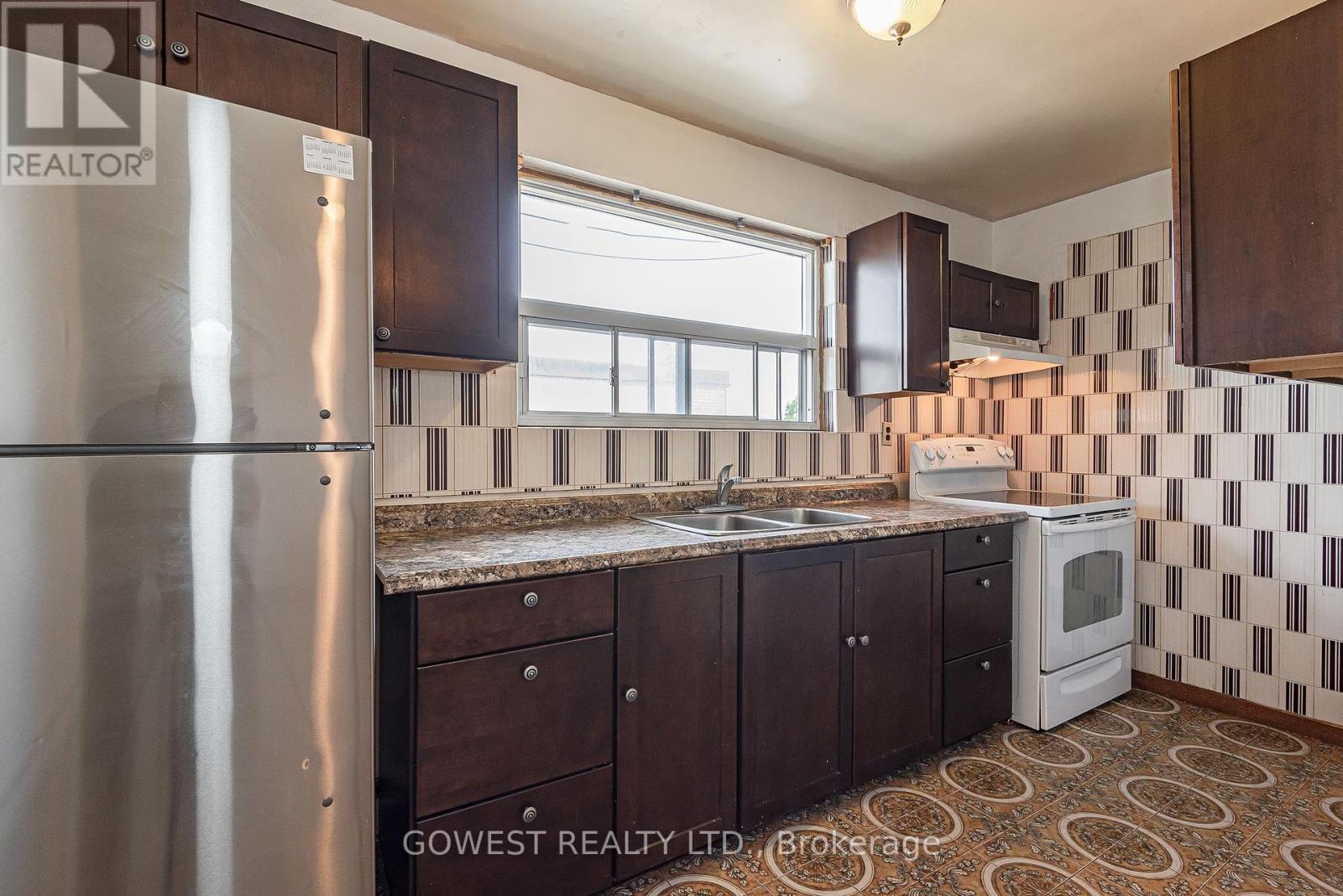559a Birchmount Road Toronto, Ontario M1K 1P8
$1,299,999
Welcome to this exceptional legal triplex, a solid investment opportunity perfect for investors or multi-generational families seeking spacious, income-generating accommodations. This unique property features two very large 3-bedroom apartments with Balconies and one large 2-bedroom apartment, all with separate meters. Additional amenities include a commercial laundry (3.29m x 2.68m), 2+parking spaces and a large block garage at the rear. Tenants are responsible for their own hydro bills. Nestled in a park heaven, you'll find four parks and a plethora of recreational facilities within a 20-minute walk. Public transit is conveniently located right at your doorstep, with the nearest bus stop just a 2-minute walk away and the closest rail transit stop only a 10-minute walk away. The Top Flr. 3 Br. Apartment is currently vacant. (id:24801)
Property Details
| MLS® Number | E9347613 |
| Property Type | Single Family |
| Community Name | Clairlea-Birchmount |
| ParkingSpaceTotal | 3 |
Building
| BathroomTotal | 3 |
| BedroomsAboveGround | 6 |
| BedroomsBelowGround | 2 |
| BedroomsTotal | 8 |
| Amenities | Fireplace(s) |
| Appliances | Dryer, Refrigerator, Two Stoves, Washer |
| BasementDevelopment | Finished |
| BasementFeatures | Apartment In Basement |
| BasementType | N/a (finished) |
| ExteriorFinish | Brick |
| FireplacePresent | Yes |
| FlooringType | Hardwood, Parquet, Ceramic |
| FoundationType | Concrete |
| HeatingFuel | Electric |
| HeatingType | Baseboard Heaters |
| StoriesTotal | 3 |
| SizeInterior | 1999.983 - 2499.9795 Sqft |
| Type | Triplex |
| UtilityWater | Municipal Water |
Parking
| Detached Garage |
Land
| Acreage | No |
| Sewer | Sanitary Sewer |
| SizeDepth | 140 Ft |
| SizeFrontage | 33 Ft ,8 In |
| SizeIrregular | 33.7 X 140 Ft |
| SizeTotalText | 33.7 X 140 Ft |
| ZoningDescription | Rm(au134*208) |
Rooms
| Level | Type | Length | Width | Dimensions |
|---|---|---|---|---|
| Basement | Bedroom 2 | 2.88 m | 3.24 m | 2.88 m x 3.24 m |
| Basement | Bathroom | 2.06 m | 1.49 m | 2.06 m x 1.49 m |
| Basement | Living Room | 5.03 m | 3.58 m | 5.03 m x 3.58 m |
| Basement | Kitchen | 4.59 m | 4.17 m | 4.59 m x 4.17 m |
| Basement | Primary Bedroom | 3.22 m | 2.58 m | 3.22 m x 2.58 m |
| Main Level | Living Room | 5.03 m | 3.58 m | 5.03 m x 3.58 m |
| Main Level | Dining Room | 5.03 m | 3.58 m | 5.03 m x 3.58 m |
| Main Level | Kitchen | 4.59 m | 4.17 m | 4.59 m x 4.17 m |
| Main Level | Primary Bedroom | 3.22 m | 2.58 m | 3.22 m x 2.58 m |
| Main Level | Bedroom 2 | 4.38 m | 3.23 m | 4.38 m x 3.23 m |
| Main Level | Bedroom 3 | 2.88 m | 3.24 m | 2.88 m x 3.24 m |
| Main Level | Bathroom | 2.06 m | 1.49 m | 2.06 m x 1.49 m |
Utilities
| Cable | Available |
| Sewer | Installed |
Interested?
Contact us for more information
Chris Gawrys
Broker of Record
2273 Dundas St. W.
Toronto, Ontario M6R 1X6


































