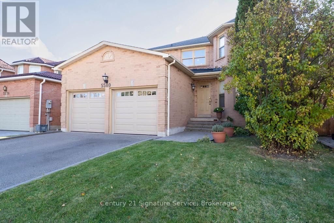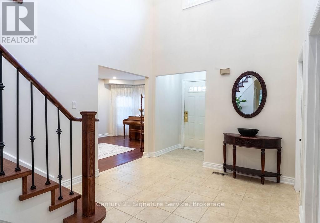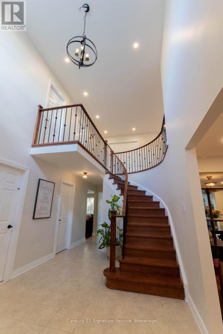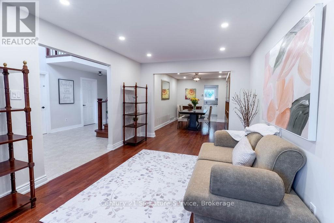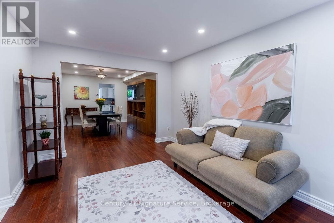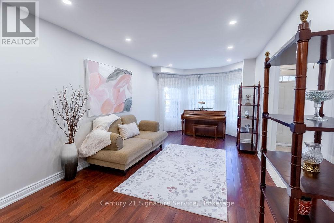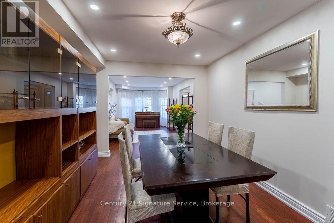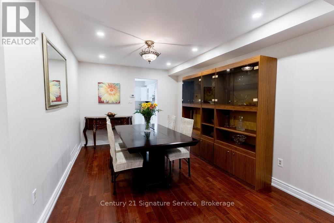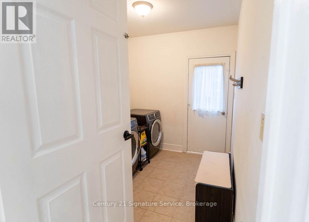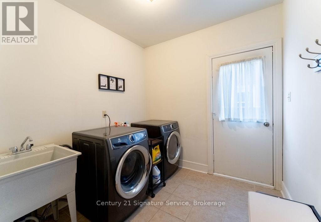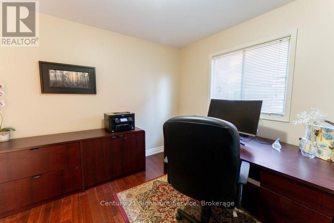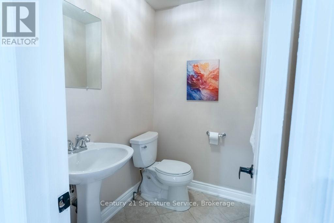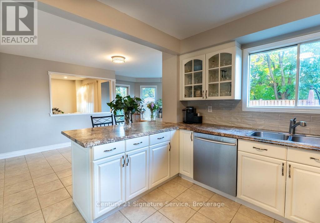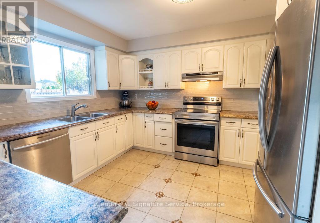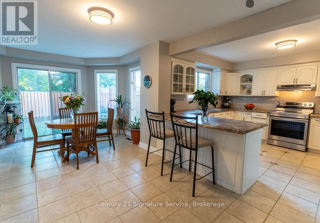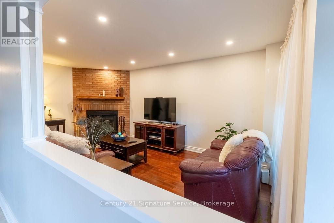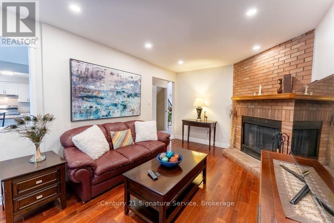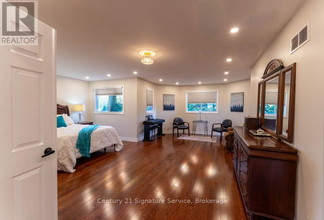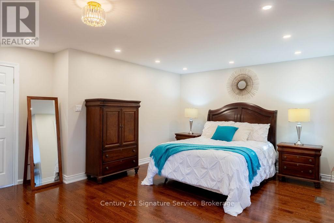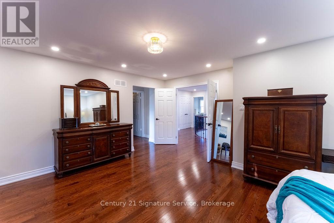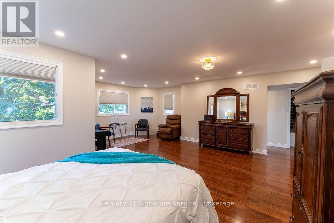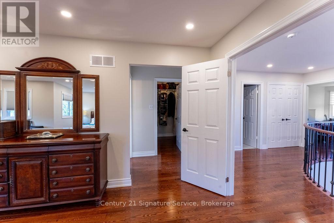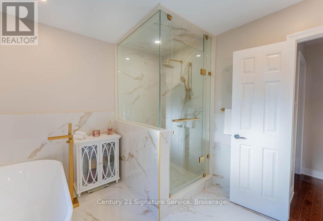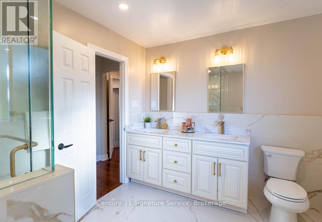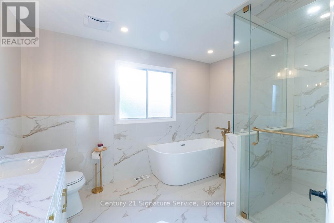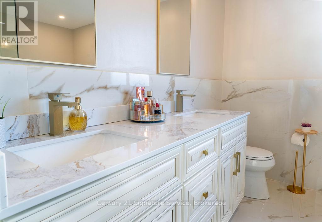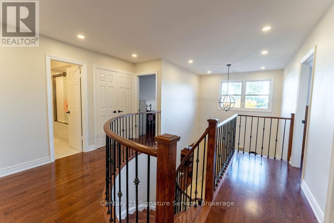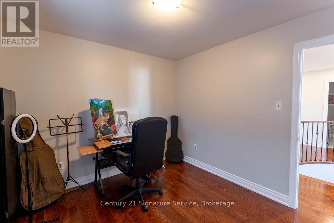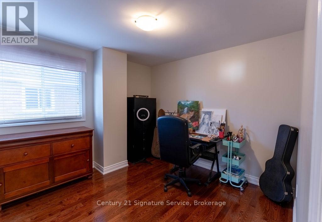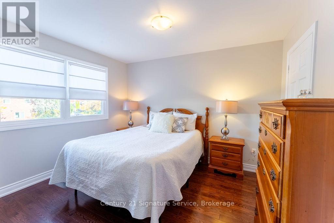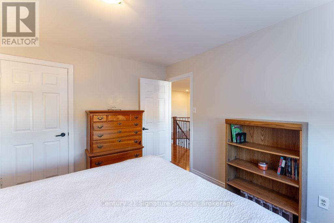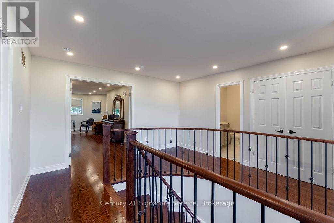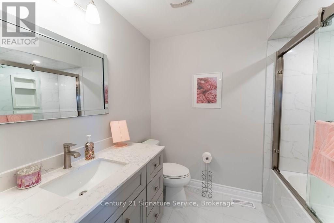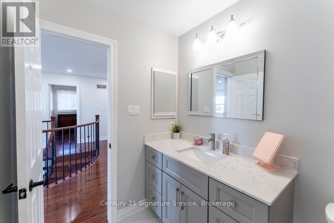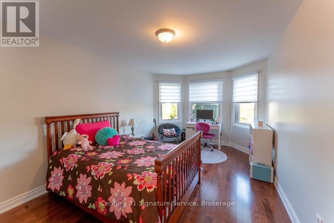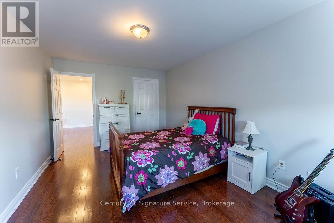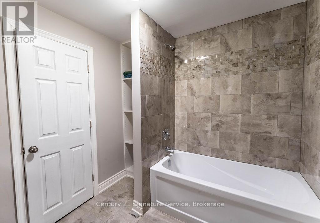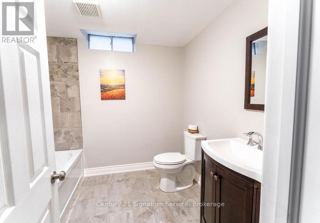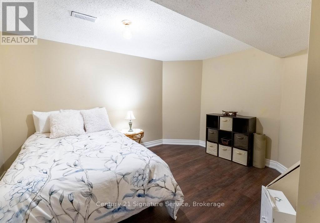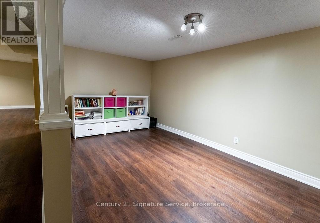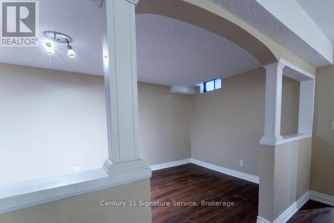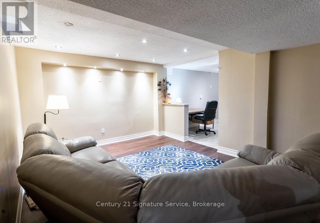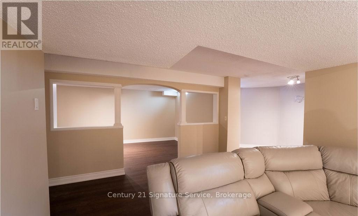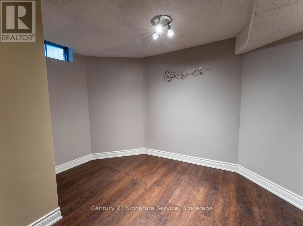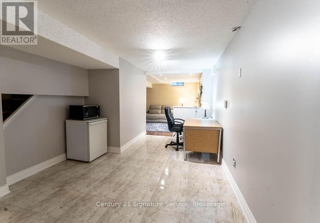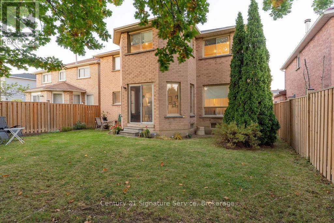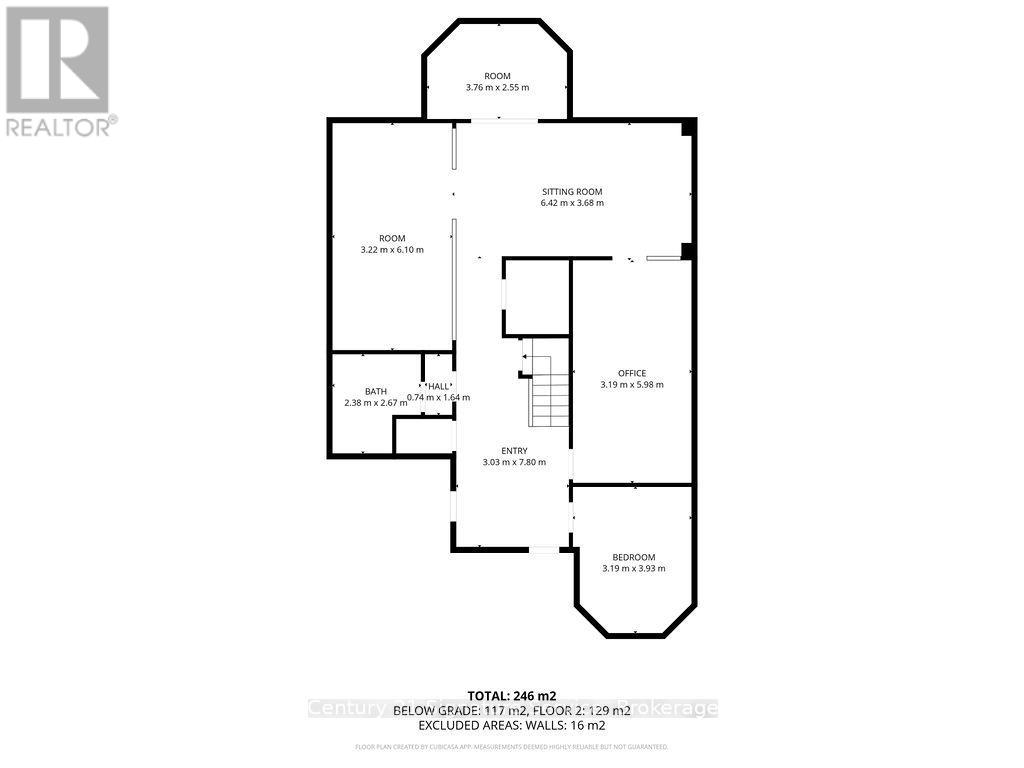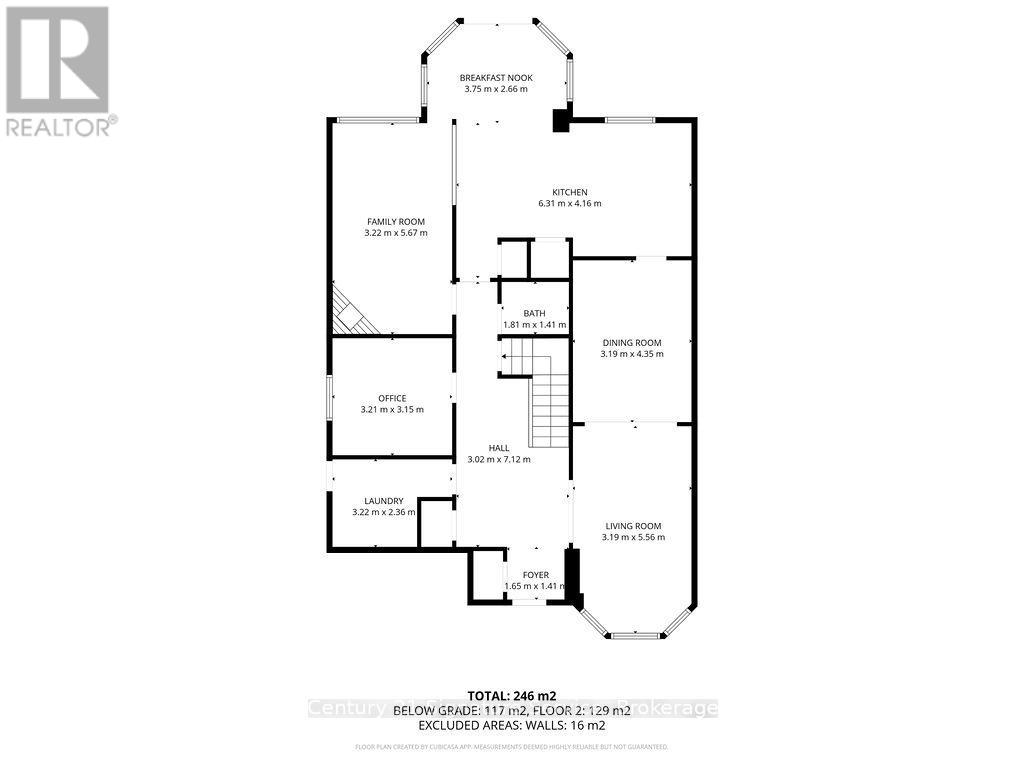5580 Millbrook Lane Mississauga, Ontario L5M 3X9
$1,685,900
Welcome to 5580 Millbrook Ln. This meticulous, fully detached home sits in the highly desired East Credit community. Offering approximately 4,600 sq. ft. of total living space, including a renovated 2nd floor with a primary retreat complete with a luxurious spa-inspired ensuite and a generous walk-in closet plus 3 additional generous bedrooms. With 4 bathrooms and a fully finished basement featuring multiple rooms ready to be customized to your lifestyle.An interior garage entry as well as a convenient side entrance which leads into the laundry/mudroom and was previously used as a separate entrance to the basement, making it easy to convert back for potential in-law or income-suite options. Close to Heartland Shopping, Highways, Top Rated Schools, Trails, Streetsville Go and many more amenities. A remarkable home. Incredible value in an unbeatable location. Come experience it for yourself! (id:24801)
Property Details
| MLS® Number | W12492222 |
| Property Type | Single Family |
| Community Name | East Credit |
| Equipment Type | Air Conditioner, Water Heater, Furnace |
| Features | Carpet Free |
| Parking Space Total | 4 |
| Rental Equipment Type | Air Conditioner, Water Heater, Furnace |
Building
| Bathroom Total | 4 |
| Bedrooms Above Ground | 4 |
| Bedrooms Below Ground | 2 |
| Bedrooms Total | 6 |
| Appliances | Water Heater, Dishwasher, Dryer, Stove, Washer, Window Coverings, Refrigerator |
| Basement Type | Full |
| Construction Style Attachment | Detached |
| Cooling Type | Central Air Conditioning |
| Exterior Finish | Brick |
| Fireplace Present | Yes |
| Flooring Type | Hardwood, Ceramic, Vinyl |
| Foundation Type | Concrete |
| Half Bath Total | 1 |
| Heating Fuel | Natural Gas |
| Heating Type | Forced Air |
| Stories Total | 2 |
| Size Interior | 3,000 - 3,500 Ft2 |
| Type | House |
| Utility Water | Municipal Water |
Parking
| Attached Garage | |
| Garage |
Land
| Acreage | No |
| Sewer | Sanitary Sewer |
| Size Depth | 113 Ft ,2 In |
| Size Frontage | 42 Ft ,9 In |
| Size Irregular | 42.8 X 113.2 Ft |
| Size Total Text | 42.8 X 113.2 Ft |
Rooms
| Level | Type | Length | Width | Dimensions |
|---|---|---|---|---|
| Second Level | Primary Bedroom | 6.1 m | 3.72 m | 6.1 m x 3.72 m |
| Second Level | Bedroom 2 | 5.3 m | 3.29 m | 5.3 m x 3.29 m |
| Second Level | Bedroom 3 | 3.47 m | 3.29 m | 3.47 m x 3.29 m |
| Second Level | Bedroom 4 | 3.35 m | 3.29 m | 3.35 m x 3.29 m |
| Basement | Bedroom | 3.19 m | 3.93 m | 3.19 m x 3.93 m |
| Basement | Living Room | 6.42 m | 3.68 m | 6.42 m x 3.68 m |
| Basement | Kitchen | 3.19 m | 5.98 m | 3.19 m x 5.98 m |
| Basement | Recreational, Games Room | 3.22 m | 6.1 m | 3.22 m x 6.1 m |
| Basement | Den | 3.76 m | 2.55 m | 3.76 m x 2.55 m |
| Main Level | Living Room | 5.6 m | 3.29 m | 5.6 m x 3.29 m |
| Main Level | Laundry Room | 3.22 m | 2.36 m | 3.22 m x 2.36 m |
| Main Level | Dining Room | 4.38 m | 3.29 m | 4.38 m x 3.29 m |
| Main Level | Kitchen | 6.31 m | 4.16 m | 6.31 m x 4.16 m |
| Main Level | Eating Area | 3.75 m | 2.66 m | 3.75 m x 2.66 m |
| Main Level | Family Room | 5.75 m | 3.29 m | 5.75 m x 3.29 m |
| Main Level | Office | 3.29 m | 3.2 m | 3.29 m x 3.2 m |
https://www.realtor.ca/real-estate/29049471/5580-millbrook-lane-mississauga-east-credit-east-credit
Contact Us
Contact us for more information
Joaette Young
Salesperson
www.homes4salebyjoaette.com/
186 Robert Speck Parkway
Mississauga, Ontario L4Z 3G1
(905) 896-4622
(905) 896-4621
c21signatureservice.ca/


