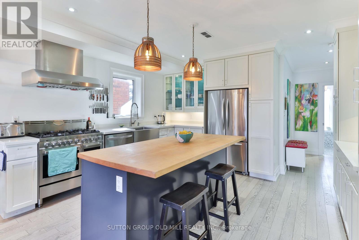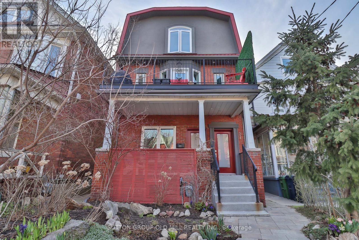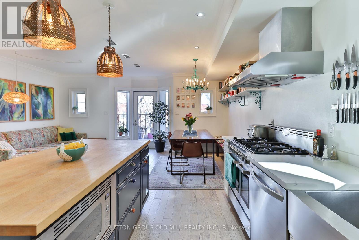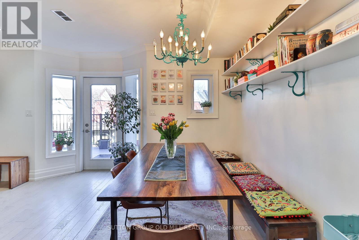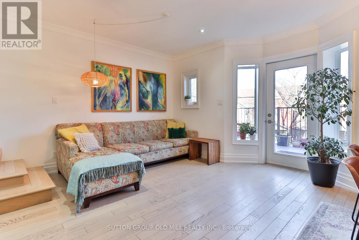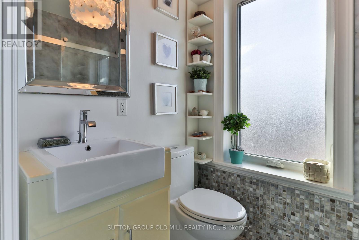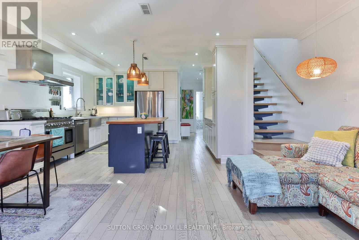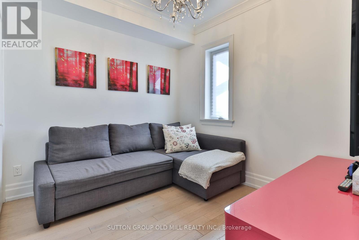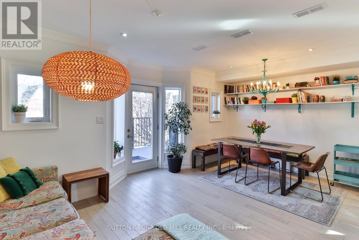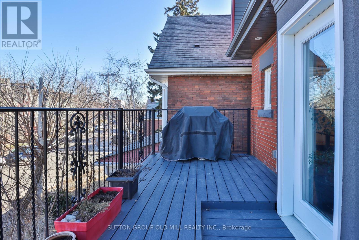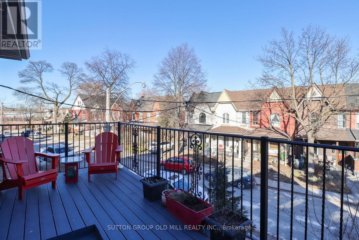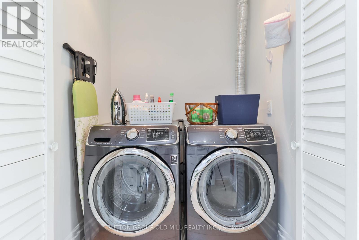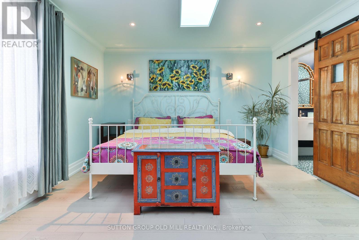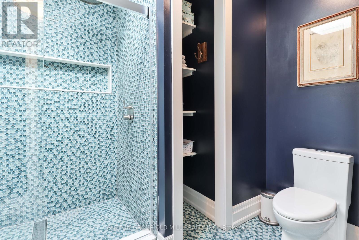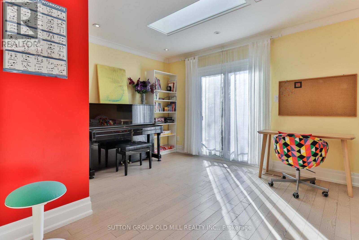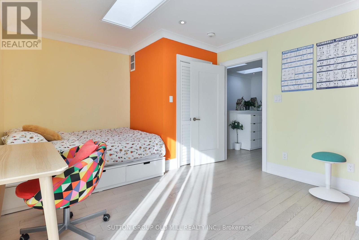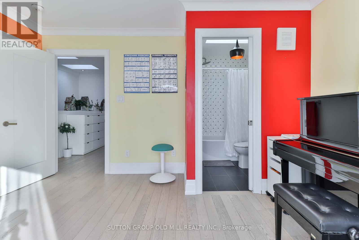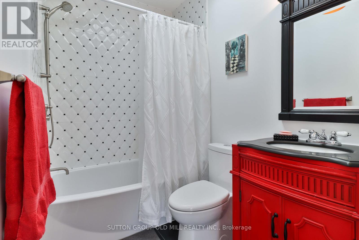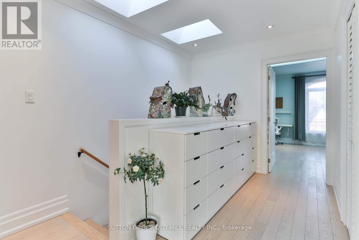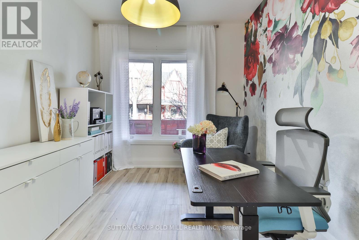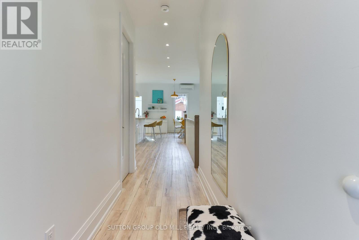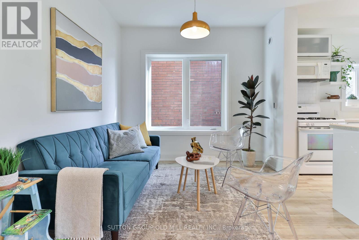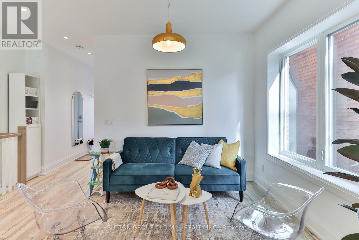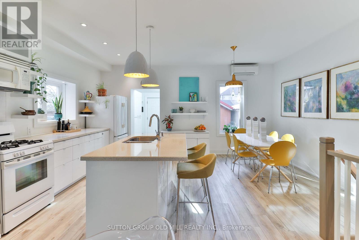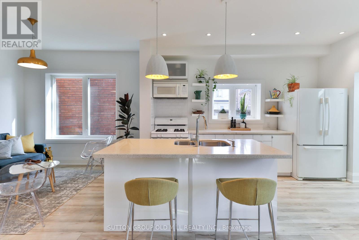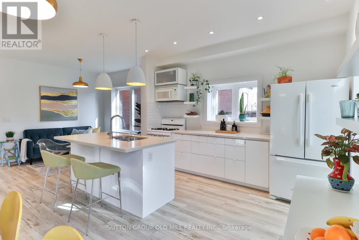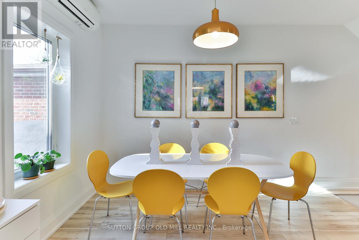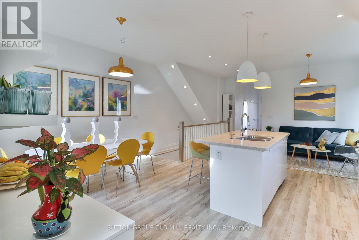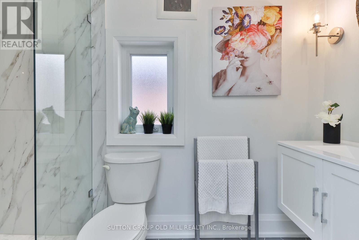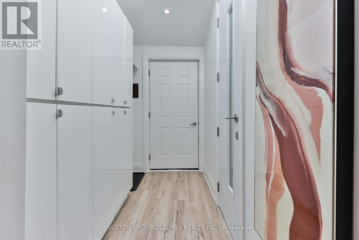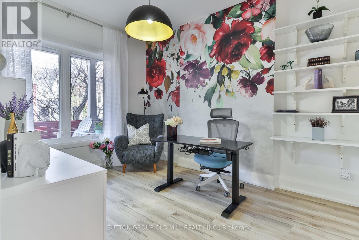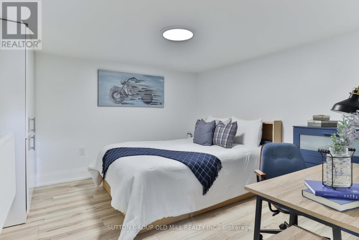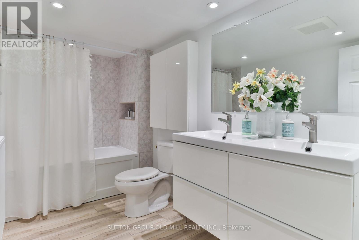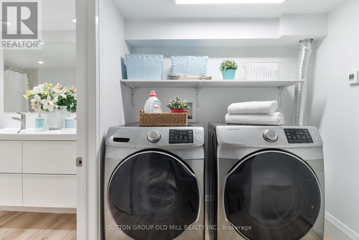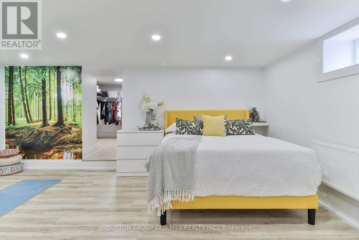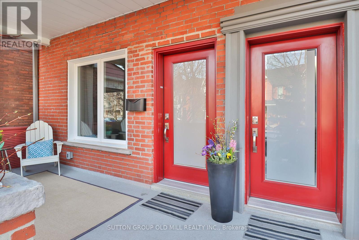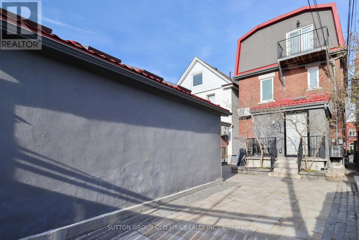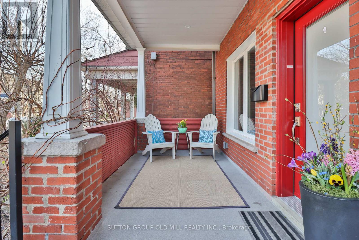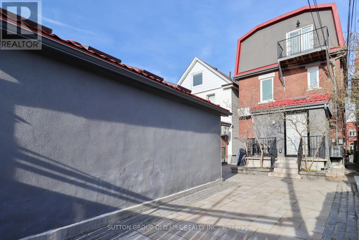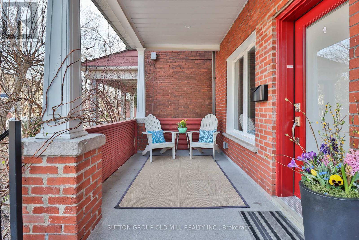558 Clendenan Ave Toronto, Ontario M6P 2Y1
$1,999,999
Step into this cherished and exceptional duplex, ideal for multi-generational families or savvy investors. Boasting a total of 6 bedrooms and 5 bathrooms, this home is an absolute marvel! Recently renovated and it resides in the highly sought-after Junction/High Park area. With two 3-bedroom bi-level apartments, each thoughtfully designed, this property offers versatility and comfort. 2016 renovations include furnace, upstairs windows and roof. 2022 renovations include downstairs windows, heated floors, air conditioner, radiators and water heater. Outside, discover a designer garden, perfect for relaxation or entertainment on this family-friendly street. Stroll to High Park, where nature beckons, or explore the local shops and trendy restaurants nearby. Education is at its finest with excellent schools within reach. Enjoy the luxury of two balconies and a front porch, perfect for soaking in the vibrant neighborhood atmosphere. With spray foam insulation, stone counters and many more extras, this home promises both style and substance. Don't let this gem slip away! **** EXTRAS **** Potential for you to live here and generate approximately $5,000 in the second unit for rental income. (id:24801)
Property Details
| MLS® Number | W8218796 |
| Property Type | Single Family |
| Community Name | Junction Area |
| Amenities Near By | Park, Public Transit, Schools |
| Community Features | Community Centre |
| Features | Lane |
| Parking Space Total | 2 |
Building
| Bathroom Total | 5 |
| Bedrooms Above Ground | 4 |
| Bedrooms Below Ground | 2 |
| Bedrooms Total | 6 |
| Basement Development | Finished |
| Basement Features | Walk Out |
| Basement Type | N/a (finished) |
| Construction Style Attachment | Detached |
| Cooling Type | Central Air Conditioning |
| Exterior Finish | Brick |
| Heating Fuel | Natural Gas |
| Heating Type | Forced Air |
| Stories Total | 3 |
| Type | House |
Parking
| Detached Garage |
Land
| Acreage | No |
| Land Amenities | Park, Public Transit, Schools |
| Size Irregular | 25 X 101.83 Ft |
| Size Total Text | 25 X 101.83 Ft |
Rooms
| Level | Type | Length | Width | Dimensions |
|---|---|---|---|---|
| Second Level | Kitchen | Measurements not available | ||
| Second Level | Dining Room | Measurements not available | ||
| Second Level | Living Room | Measurements not available | ||
| Third Level | Bedroom 3 | Measurements not available | ||
| Third Level | Primary Bedroom | Measurements not available | ||
| Basement | Bedroom 3 | Measurements not available | ||
| Main Level | Kitchen | Measurements not available | ||
| Main Level | Eating Area | Measurements not available | ||
| Main Level | Living Room | Measurements not available | ||
| Main Level | Dining Room | Measurements not available | ||
| Main Level | Bedroom | Measurements not available |
https://www.realtor.ca/real-estate/26728787/558-clendenan-ave-toronto-junction-area
Interested?
Contact us for more information
Michael Andrew Roy
Salesperson
www.michaelsoldit.ca/

74 Jutland Rd #40
Toronto, Ontario M8Z 0G7
(416) 234-2424
(416) 234-2323


