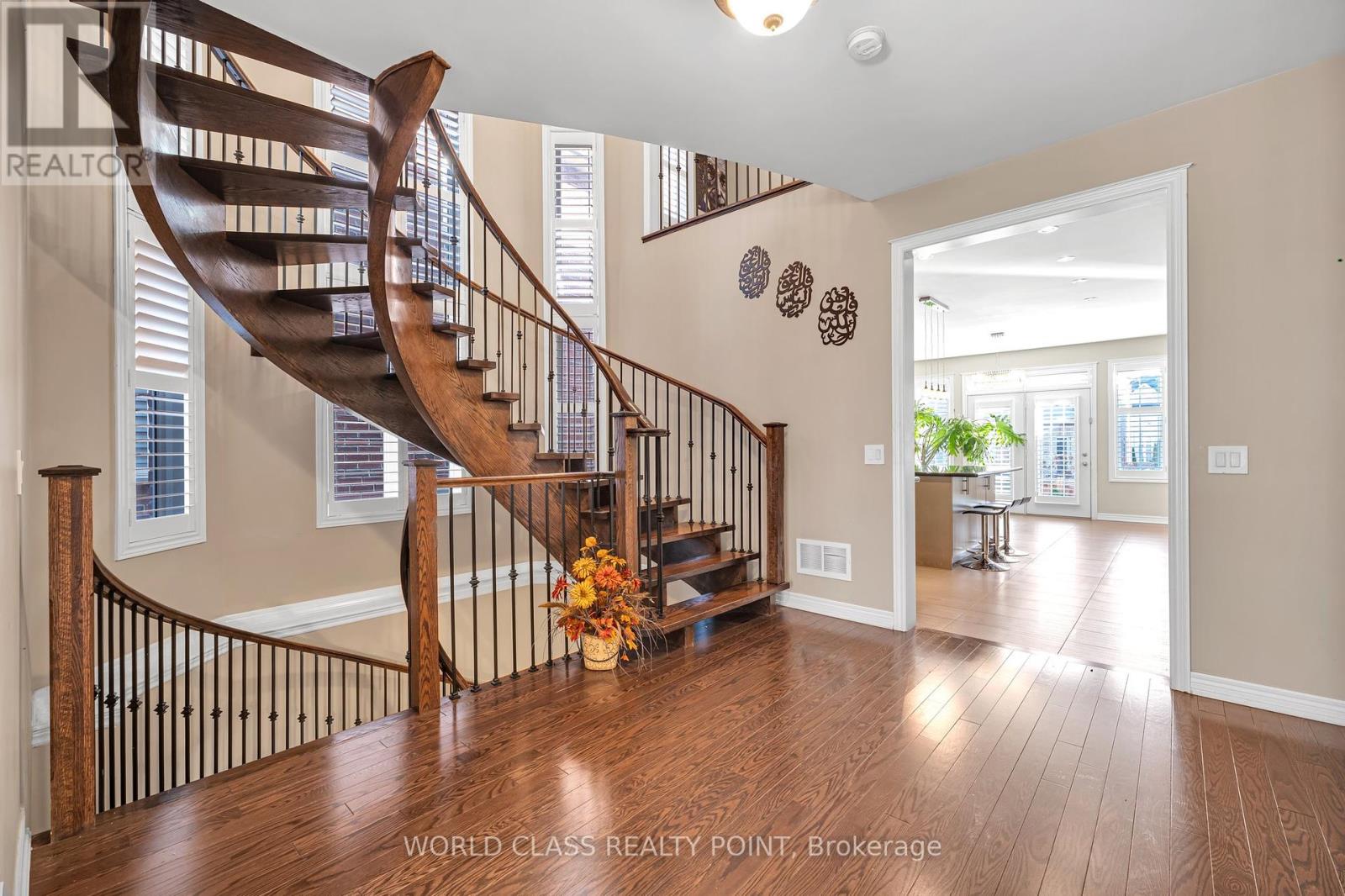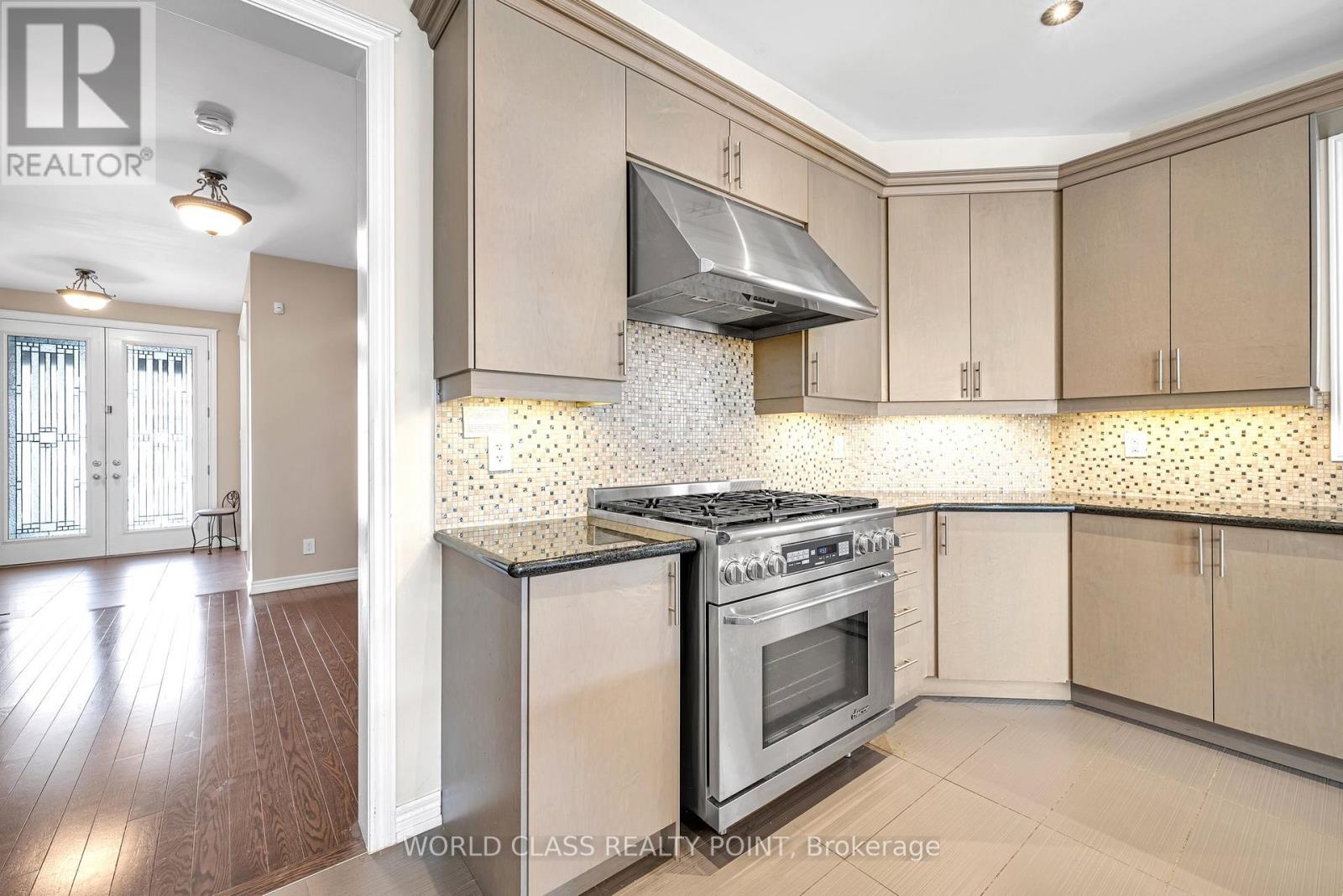558 Alfred Hughes Avenue Oakville, Ontario L6M 0P2
$6,000 Monthly
A true gem in one of Oakville's most desirable neighborhoods, this exceptional home offers over 4,700 sq. ft. of total living space, including approximately 1,100 sq. ft. in the fully finished basement. The chef-inspired kitchen is equipped with premium built-in appliances. Additional highlights include 9-foot smooth ceilings, stunning crystal light fixtures, and custom California shutters, while large windows throughout bathe the home in natural light. The finished basement is bright and expansive, with a separate kitchen and ample space to accommodate various needswhether for guests, recreation, or additional living areas. This home offers a perfect combination of luxury, comfort, and practicality, making it an ideal choice for those seeking an exceptional Oakville lifestyle. (id:24801)
Property Details
| MLS® Number | W10441526 |
| Property Type | Single Family |
| Community Name | Rural Oakville |
| Amenities Near By | Park, Public Transit, Schools, Hospital |
| Parking Space Total | 4 |
Building
| Bathroom Total | 5 |
| Bedrooms Above Ground | 4 |
| Bedrooms Below Ground | 1 |
| Bedrooms Total | 5 |
| Appliances | Central Vacuum |
| Basement Development | Finished |
| Basement Features | Apartment In Basement |
| Basement Type | N/a (finished) |
| Construction Style Attachment | Detached |
| Cooling Type | Central Air Conditioning |
| Exterior Finish | Brick |
| Fireplace Present | Yes |
| Flooring Type | Hardwood, Laminate, Tile |
| Foundation Type | Concrete |
| Half Bath Total | 1 |
| Heating Fuel | Natural Gas |
| Heating Type | Forced Air |
| Stories Total | 2 |
| Size Interior | 3,500 - 5,000 Ft2 |
| Type | House |
| Utility Water | Municipal Water |
Parking
| Attached Garage |
Land
| Acreage | No |
| Fence Type | Fenced Yard |
| Land Amenities | Park, Public Transit, Schools, Hospital |
| Sewer | Sanitary Sewer |
| Size Depth | 90 Ft ,4 In |
| Size Frontage | 45 Ft ,1 In |
| Size Irregular | 45.1 X 90.4 Ft |
| Size Total Text | 45.1 X 90.4 Ft |
Rooms
| Level | Type | Length | Width | Dimensions |
|---|---|---|---|---|
| Second Level | Primary Bedroom | 5.48 m | 3.96 m | 5.48 m x 3.96 m |
| Second Level | Bedroom 2 | 5.42 m | 4.02 m | 5.42 m x 4.02 m |
| Second Level | Bedroom 3 | 4.45 m | 3.35 m | 4.45 m x 3.35 m |
| Second Level | Bedroom 4 | 5.05 m | 3.53 m | 5.05 m x 3.53 m |
| Second Level | Office | 3.04 m | 2.28 m | 3.04 m x 2.28 m |
| Basement | Family Room | 7.01 m | 5.15 m | 7.01 m x 5.15 m |
| Basement | Kitchen | 6.096 m | 4.8158 m | 6.096 m x 4.8158 m |
| Basement | Bedroom | 4.907 m | 3.8405 m | 4.907 m x 3.8405 m |
| Ground Level | Living Room | 3.96 m | 3.2 m | 3.96 m x 3.2 m |
| Ground Level | Family Room | 5.79 m | 5.18 m | 5.79 m x 5.18 m |
| Ground Level | Dining Room | 5.18 m | 3.66 m | 5.18 m x 3.66 m |
| Ground Level | Kitchen | 5.18 m | 3.66 m | 5.18 m x 3.66 m |
Utilities
| Cable | Available |
| Sewer | Available |
https://www.realtor.ca/real-estate/27675725/558-alfred-hughes-avenue-oakville-rural-oakville
Contact Us
Contact us for more information
Nadeem Sarwar
Salesperson
(289) 218-6606
www.nadeemsarwar.ca/
www.facebook.com/profile.php?id=100068702155418
x.com/N_Sarwar
www.linkedin.com/in/nadeemrealtor/
55 Lebovic Ave #c115
Toronto, Ontario M1L 0H2
(416) 444-7653











































