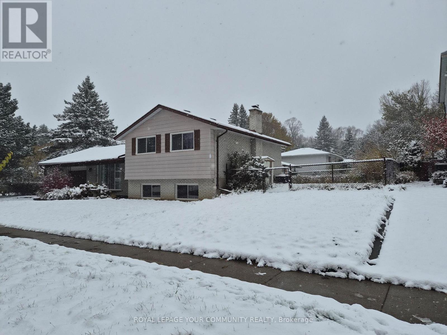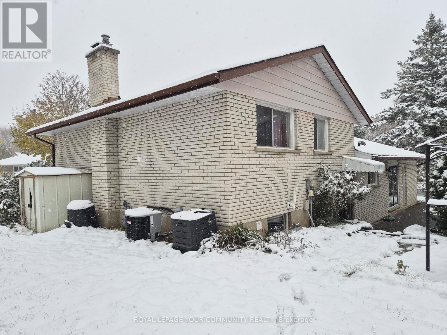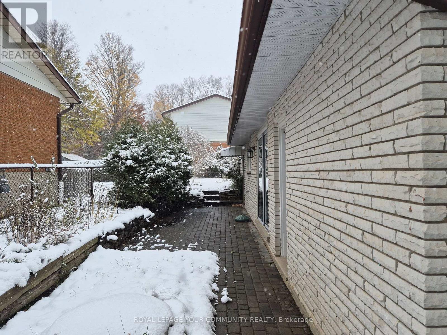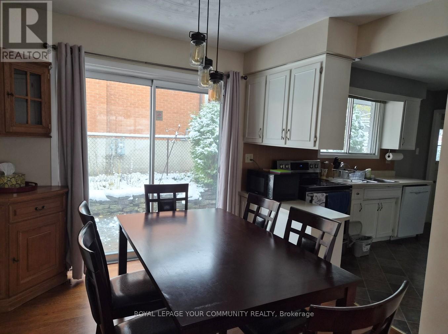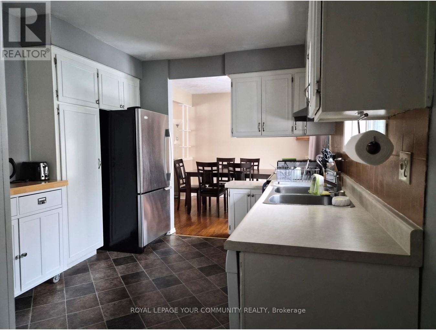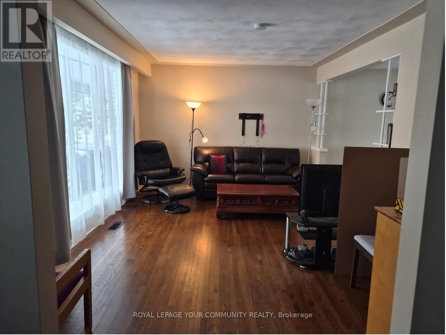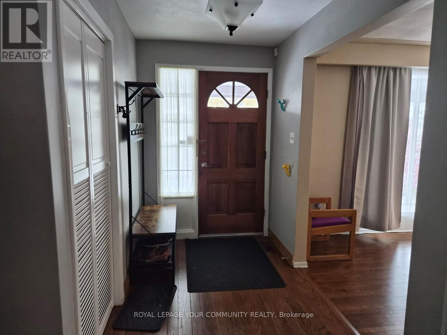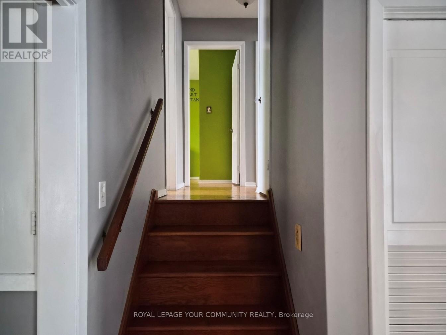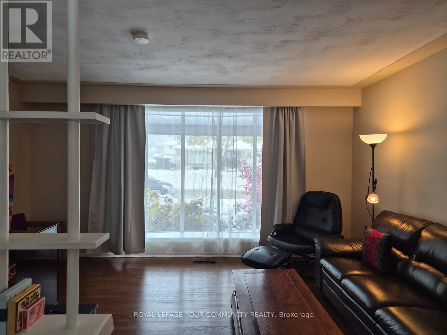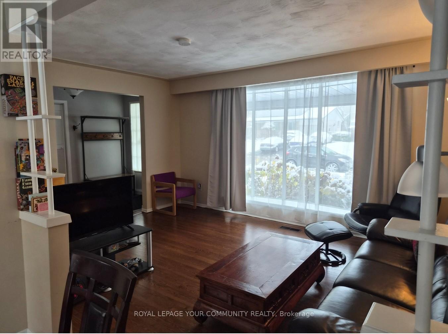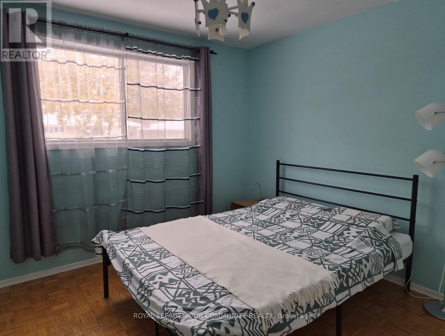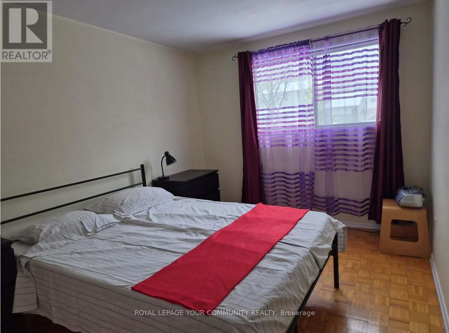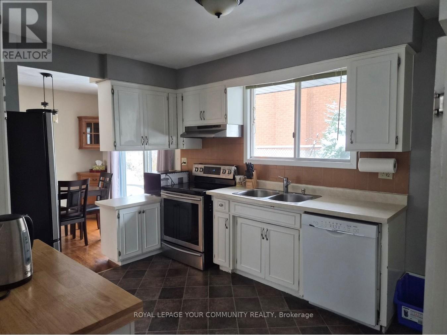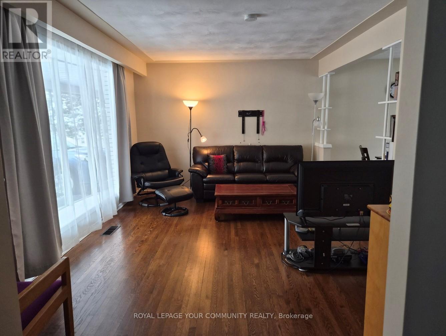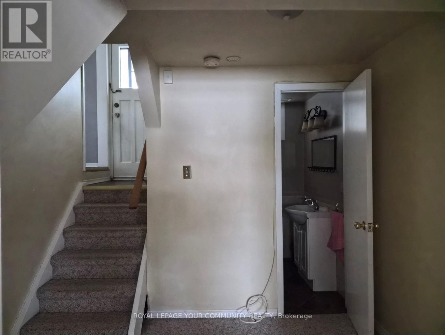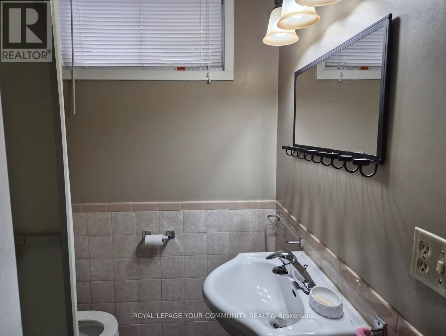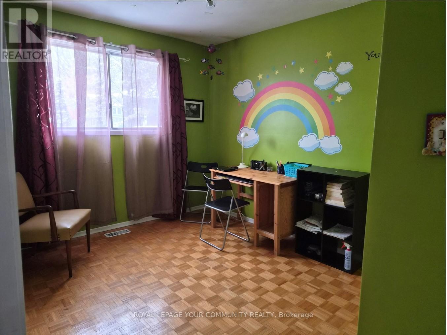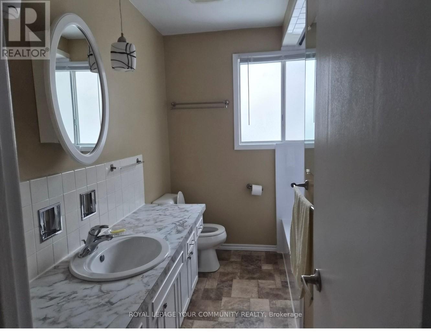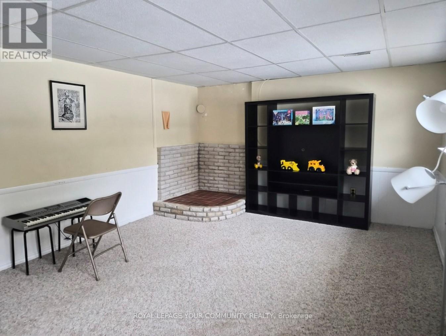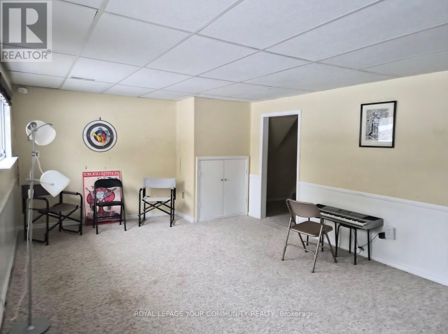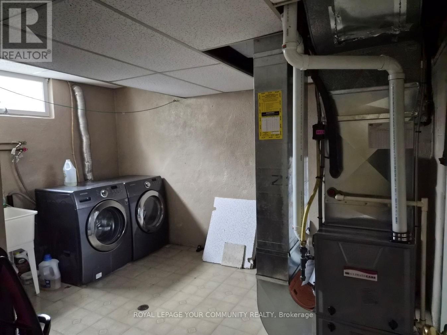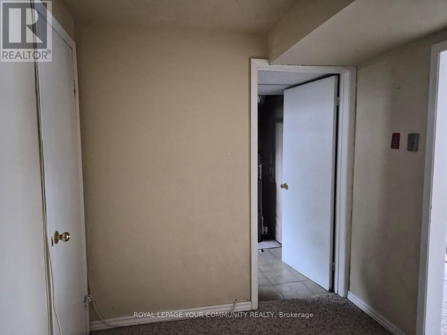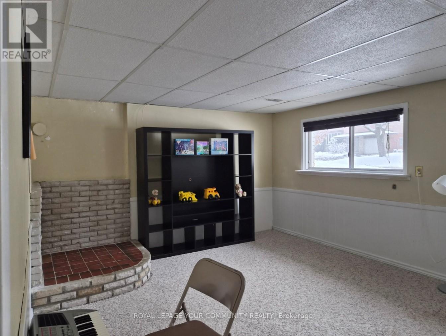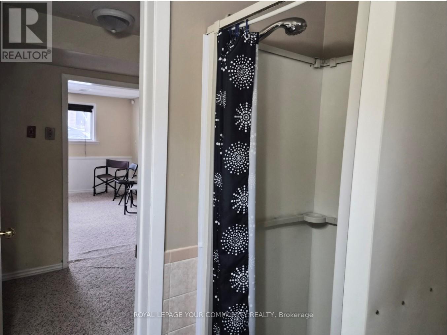557 Glen Manor Boulevard Waterloo, Ontario N2L 4T7
$819,000
Lovely side-split in a desirable location. Nestled in quiet Lakeshore Village, this 3 bedroom 2 bath home boasts lots of storage space, original hardwood flooring in the living/dining areas and a well-planned layout. A fully fenced private backyard and mature trees give this spacious property plenty of privacy and a relaxed atmosphere. Great location with quick access to two elementary schools, a 5-minute commute to the expressway, and a very close proximity to the famed St. Jacob's Market. Lots of access to nearby library/parks, trails, campgrounds and skiing. Don't miss out on this amazing property that is perfect for families or those looking to own their first home in a desirable location. New Furnace and AC added in 2022. Upgraded soffit and extra insulation added to roof in 2018. (id:24801)
Property Details
| MLS® Number | X12556476 |
| Property Type | Single Family |
| Amenities Near By | Place Of Worship, Public Transit, Schools |
| Community Features | Community Centre |
| Equipment Type | Water Heater |
| Parking Space Total | 3 |
| Rental Equipment Type | Water Heater |
Building
| Bathroom Total | 2 |
| Bedrooms Above Ground | 3 |
| Bedrooms Total | 3 |
| Age | 51 To 99 Years |
| Appliances | All, Dishwasher, Dryer, Stove, Washer, Water Softener, Refrigerator |
| Basement Development | Finished |
| Basement Features | Separate Entrance |
| Basement Type | N/a, Partial, N/a (finished) |
| Construction Style Attachment | Detached |
| Cooling Type | Central Air Conditioning |
| Exterior Finish | Aluminum Siding, Brick |
| Foundation Type | Concrete |
| Heating Fuel | Natural Gas |
| Heating Type | Forced Air |
| Stories Total | 2 |
| Size Interior | 1,100 - 1,500 Ft2 |
| Type | House |
| Utility Water | Municipal Water |
Parking
| Attached Garage | |
| Garage |
Land
| Acreage | No |
| Land Amenities | Place Of Worship, Public Transit, Schools |
| Sewer | Sanitary Sewer |
| Size Depth | 65 Ft |
| Size Frontage | 115 Ft |
| Size Irregular | 115 X 65 Ft |
| Size Total Text | 115 X 65 Ft|under 1/2 Acre |
Rooms
| Level | Type | Length | Width | Dimensions |
|---|---|---|---|---|
| Second Level | Bedroom | 4.34 m | 2.82 m | 4.34 m x 2.82 m |
| Second Level | Bedroom 2 | 3.1 m | 3.07 m | 3.1 m x 3.07 m |
| Second Level | Bedroom 3 | 3.91 m | 2.84 m | 3.91 m x 2.84 m |
| Second Level | Bathroom | Measurements not available | ||
| Lower Level | Family Room | 5.97 m | 3.86 m | 5.97 m x 3.86 m |
| Lower Level | Bathroom | Measurements not available | ||
| Main Level | Kitchen | 3.58 m | 2.9 m | 3.58 m x 2.9 m |
| Main Level | Dining Room | 2.95 m | 2.74 m | 2.95 m x 2.74 m |
| Main Level | Living Room | 4.57 m | 3.4 m | 4.57 m x 3.4 m |
| Other | Laundry Room | Measurements not available |
Utilities
| Electricity | Installed |
| Sewer | Installed |
https://www.realtor.ca/real-estate/29115669/557-glen-manor-boulevard-waterloo
Contact Us
Contact us for more information
Jan R. Bradel
Broker
9411 Jane Street
Vaughan, Ontario L6A 4J3
(905) 832-6656
(905) 832-6918
www.yourcommunityrealty.com/



