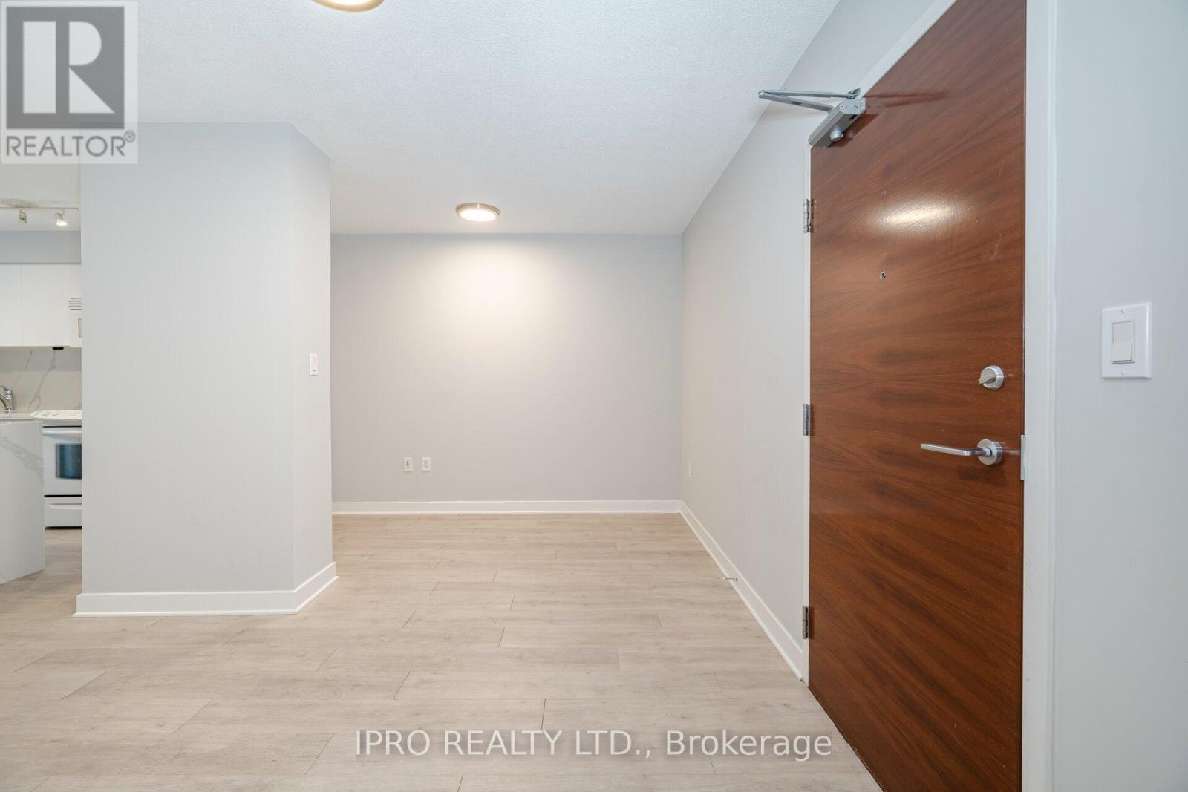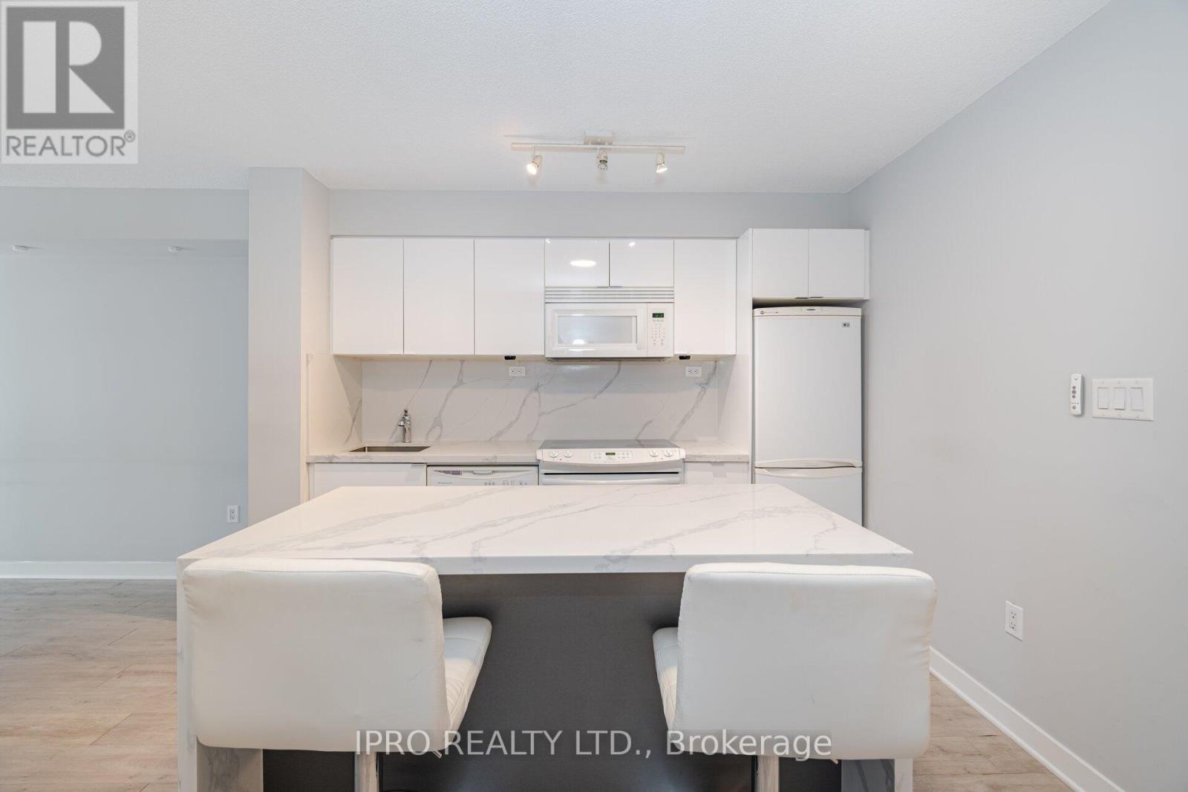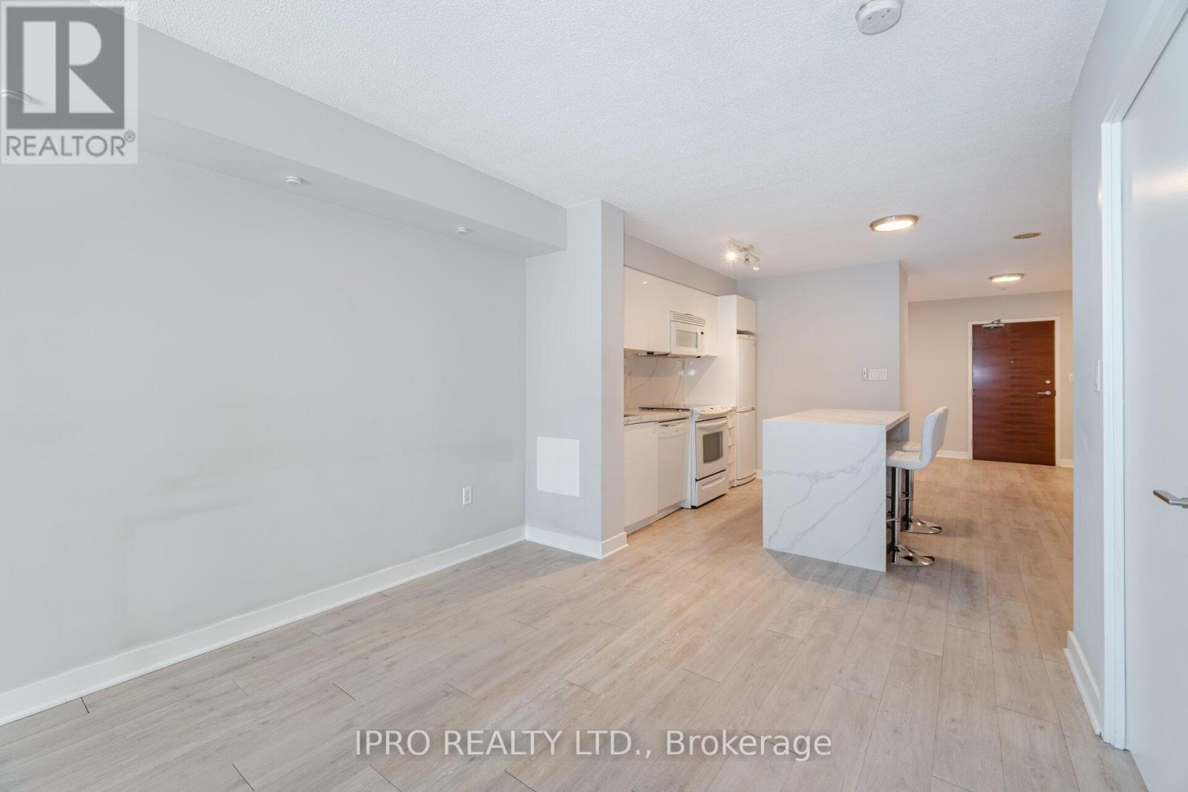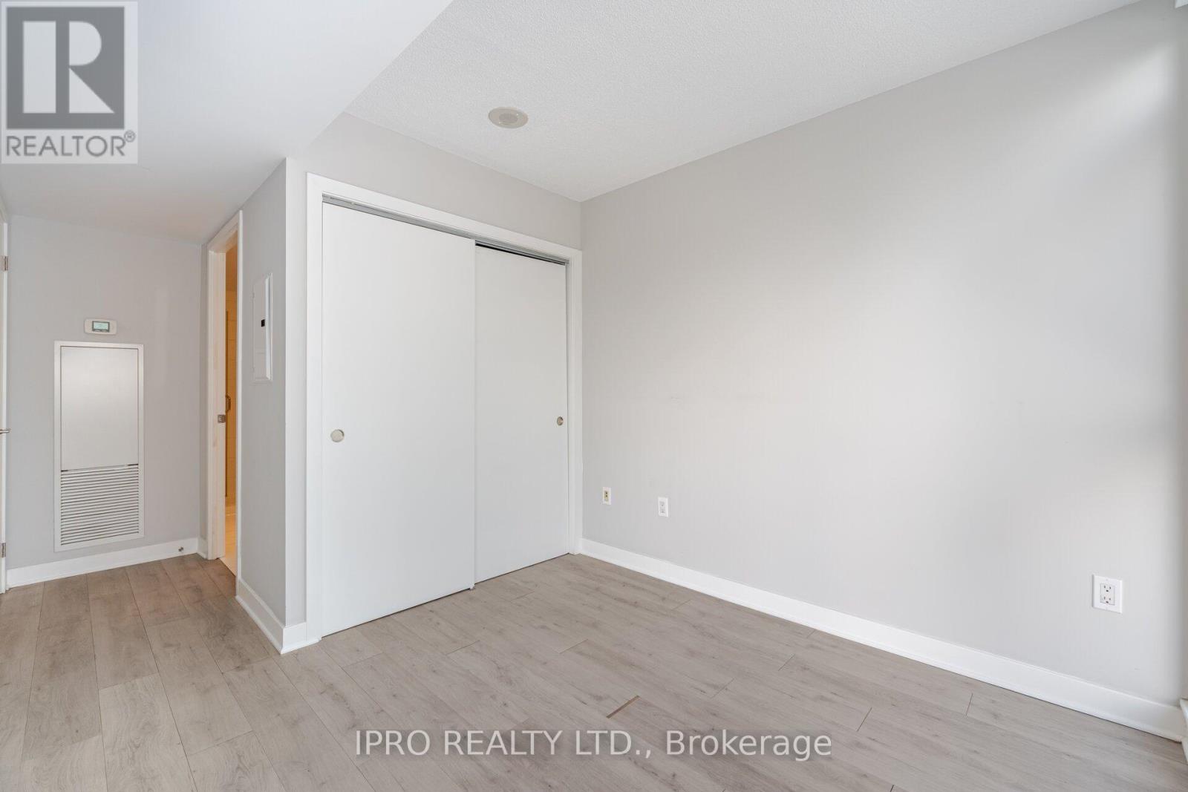557 - 10 Capreol Court Toronto, Ontario M5V 3Z7
$749,000Maintenance, Common Area Maintenance, Heat, Insurance, Parking, Water
$661.62 Monthly
Maintenance, Common Area Maintenance, Heat, Insurance, Parking, Water
$661.62 MonthlyExperience 738 sq. ft. of modern living in this one-of-a-kind suite! Featuring brand-new flooring, an updated kitchen with a sleek island, and automated blinds throughout, this unit blends style and convenience. Wake up to stunning CN Tower views from the primary bedroom an ideal feature for investors. The spacious den is perfect for working from home, and the quiet, courtyard-facing balcony is perfect for relaxing lunches. Included is a dedicated parking spot for added convenience. Enjoy being steps from Canoe Landing Park, the CN Tower, Rogers Centre, Ripleys Aquarium, and an endless selection of nearby restaurants and bars. Plus, the buildings corridors and hallways are currently being renovated to a modern, upscale design. This is urban living at its finest, dont miss out! Luxury Building Amenities:24-hour concierge, Fully equipped gym, Indoor pool & sauna, Hot yoga room with fitness classes, Steam room, Squash court, Media/theatre room, Party room & billiards room, Meeting room & business center, Visitor parking & guest suites, Pet spa room and much more! (id:24801)
Property Details
| MLS® Number | C11938915 |
| Property Type | Single Family |
| Community Name | Waterfront Communities C1 |
| Amenities Near By | Park, Public Transit |
| Community Features | Pet Restrictions |
| Features | Balcony |
| Parking Space Total | 1 |
Building
| Bathroom Total | 2 |
| Bedrooms Above Ground | 1 |
| Bedrooms Below Ground | 1 |
| Bedrooms Total | 2 |
| Amenities | Security/concierge, Exercise Centre, Party Room |
| Appliances | Dishwasher, Dryer, Microwave, Refrigerator, Stove, Washer, Window Coverings |
| Cooling Type | Central Air Conditioning |
| Exterior Finish | Concrete |
| Flooring Type | Laminate |
| Heating Fuel | Natural Gas |
| Heating Type | Forced Air |
| Size Interior | 700 - 799 Ft2 |
| Type | Apartment |
Parking
| Underground | |
| Garage |
Land
| Acreage | No |
| Land Amenities | Park, Public Transit |
Rooms
| Level | Type | Length | Width | Dimensions |
|---|---|---|---|---|
| Ground Level | Living Room | 3.85 m | 3.05 m | 3.85 m x 3.05 m |
| Ground Level | Dining Room | 3.95 m | 3.1 m | 3.95 m x 3.1 m |
| Ground Level | Kitchen | 3.95 m | 3.1 m | 3.95 m x 3.1 m |
| Ground Level | Primary Bedroom | 3.03 m | 2.65 m | 3.03 m x 2.65 m |
| Ground Level | Den | 2.7 m | 3.25 m | 2.7 m x 3.25 m |
Contact Us
Contact us for more information
Neha Sekar
Salesperson
4145 Fairview St Unit A
Burlington, Ontario L7L 2A4
(905) 681-5700
(905) 681-5707



































