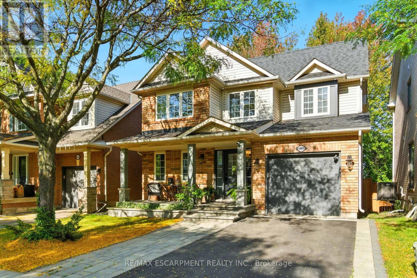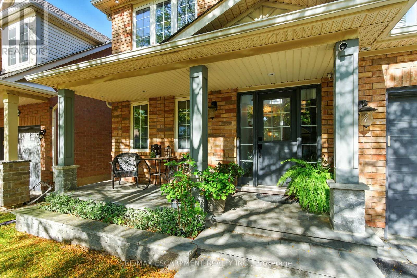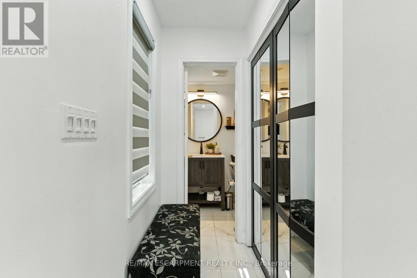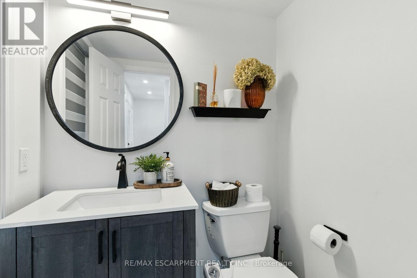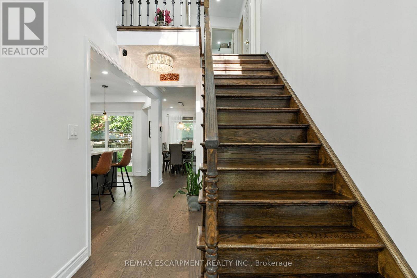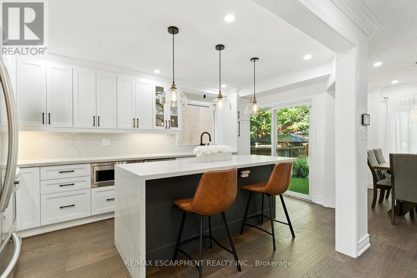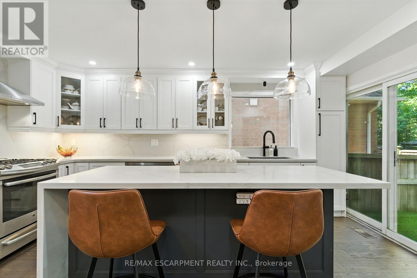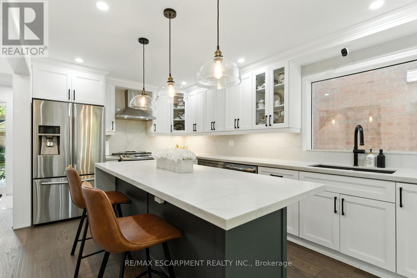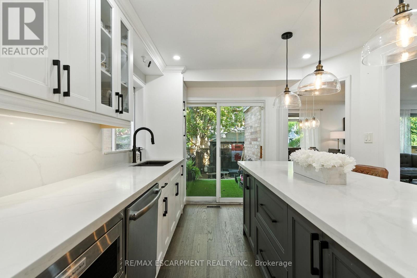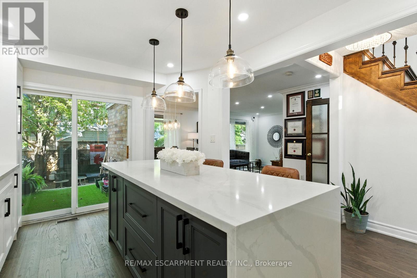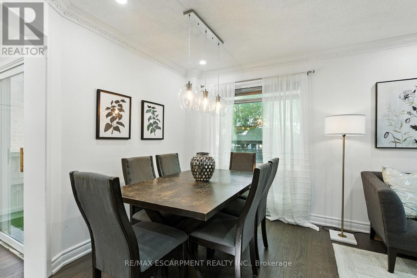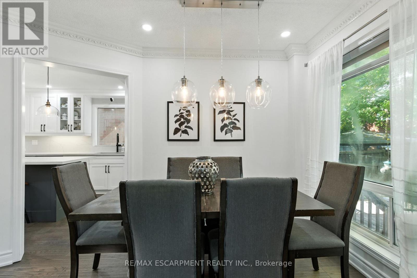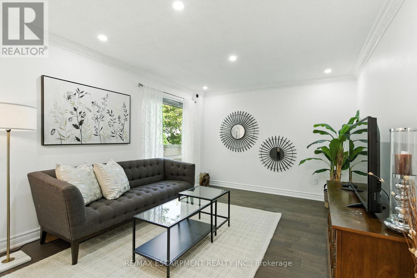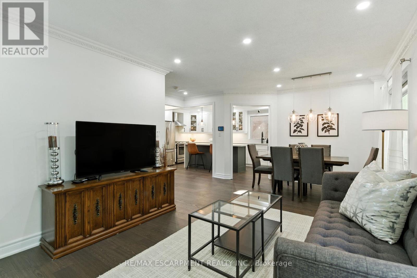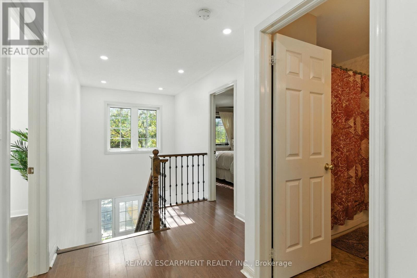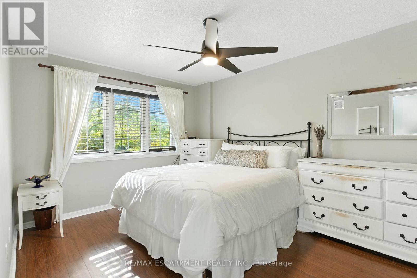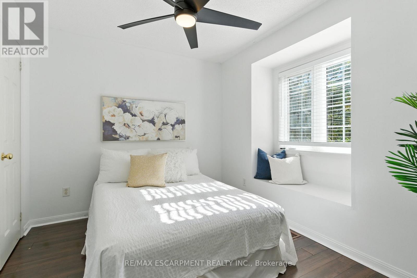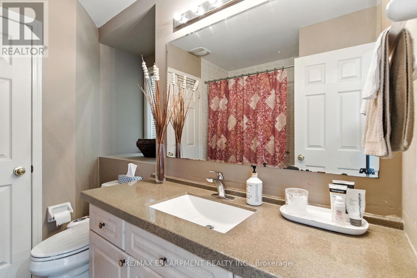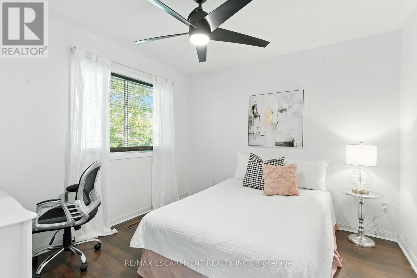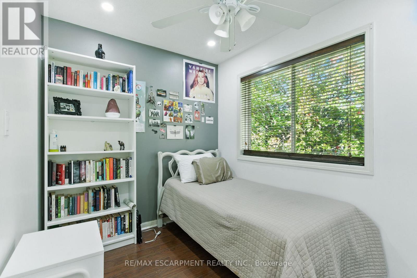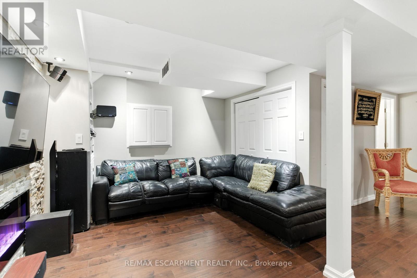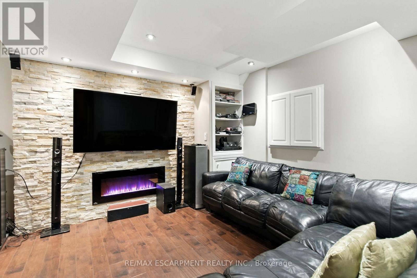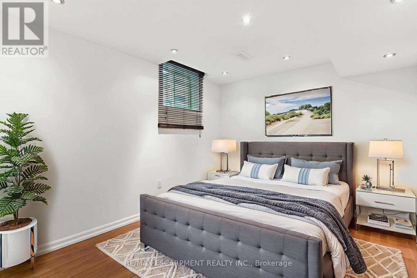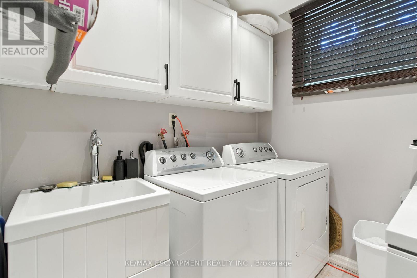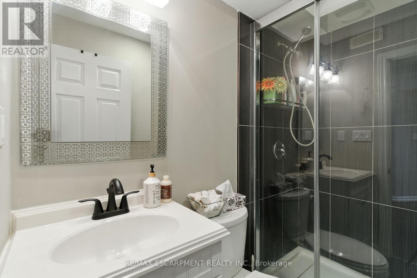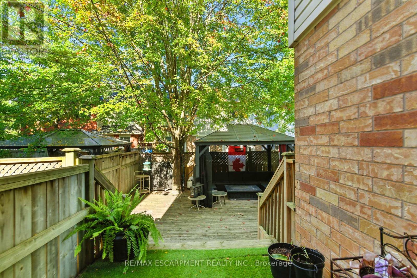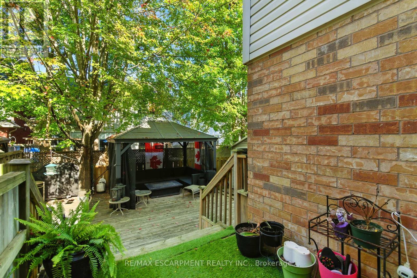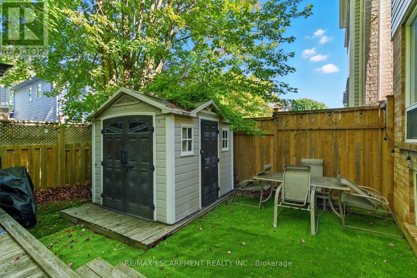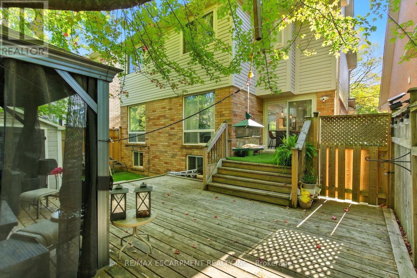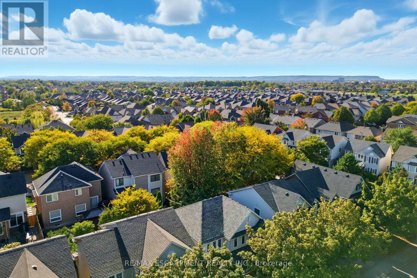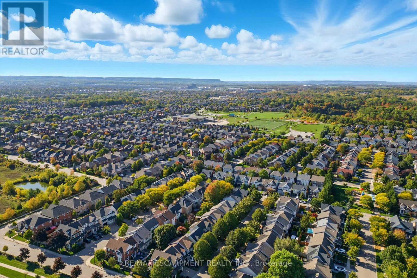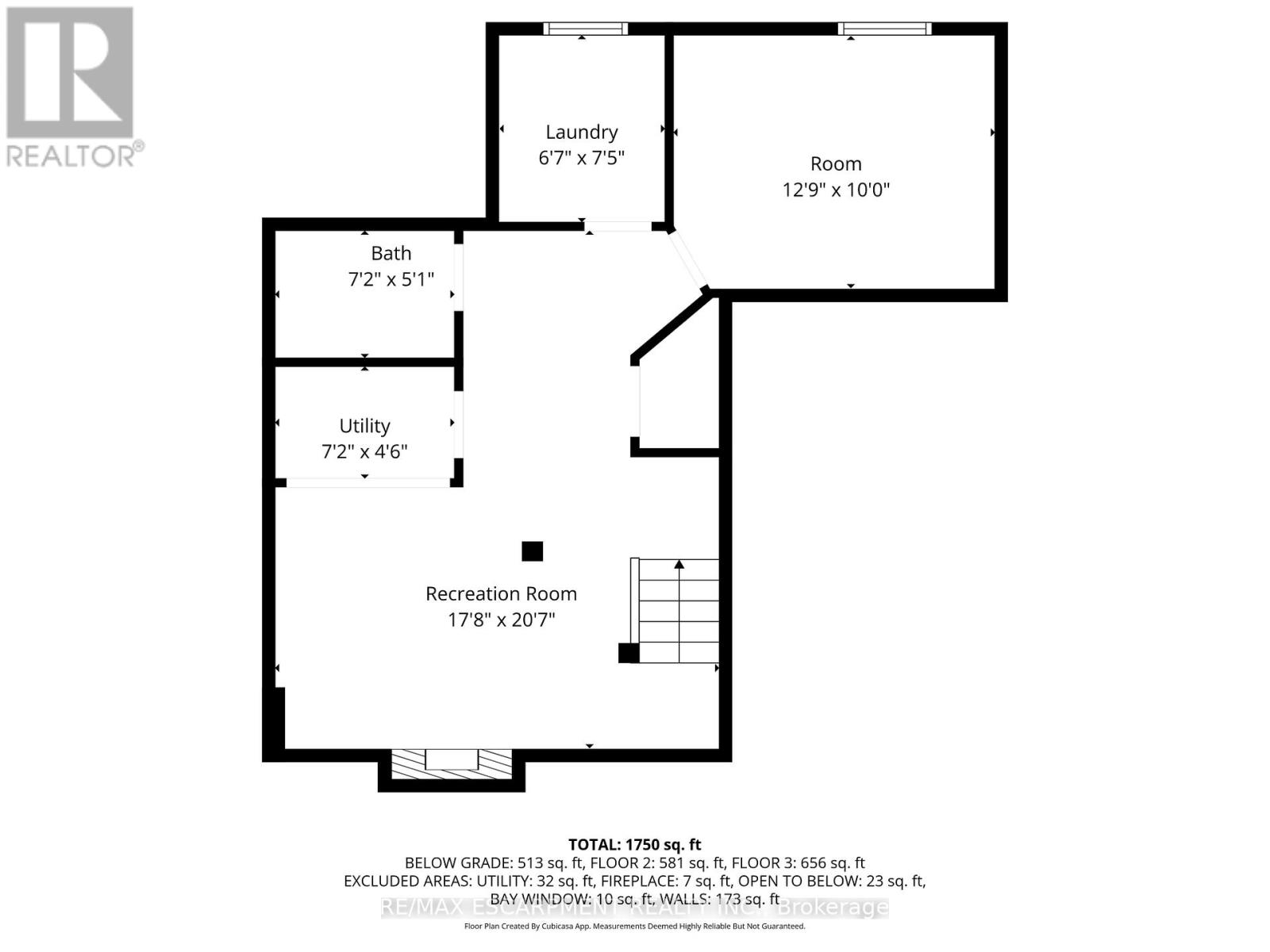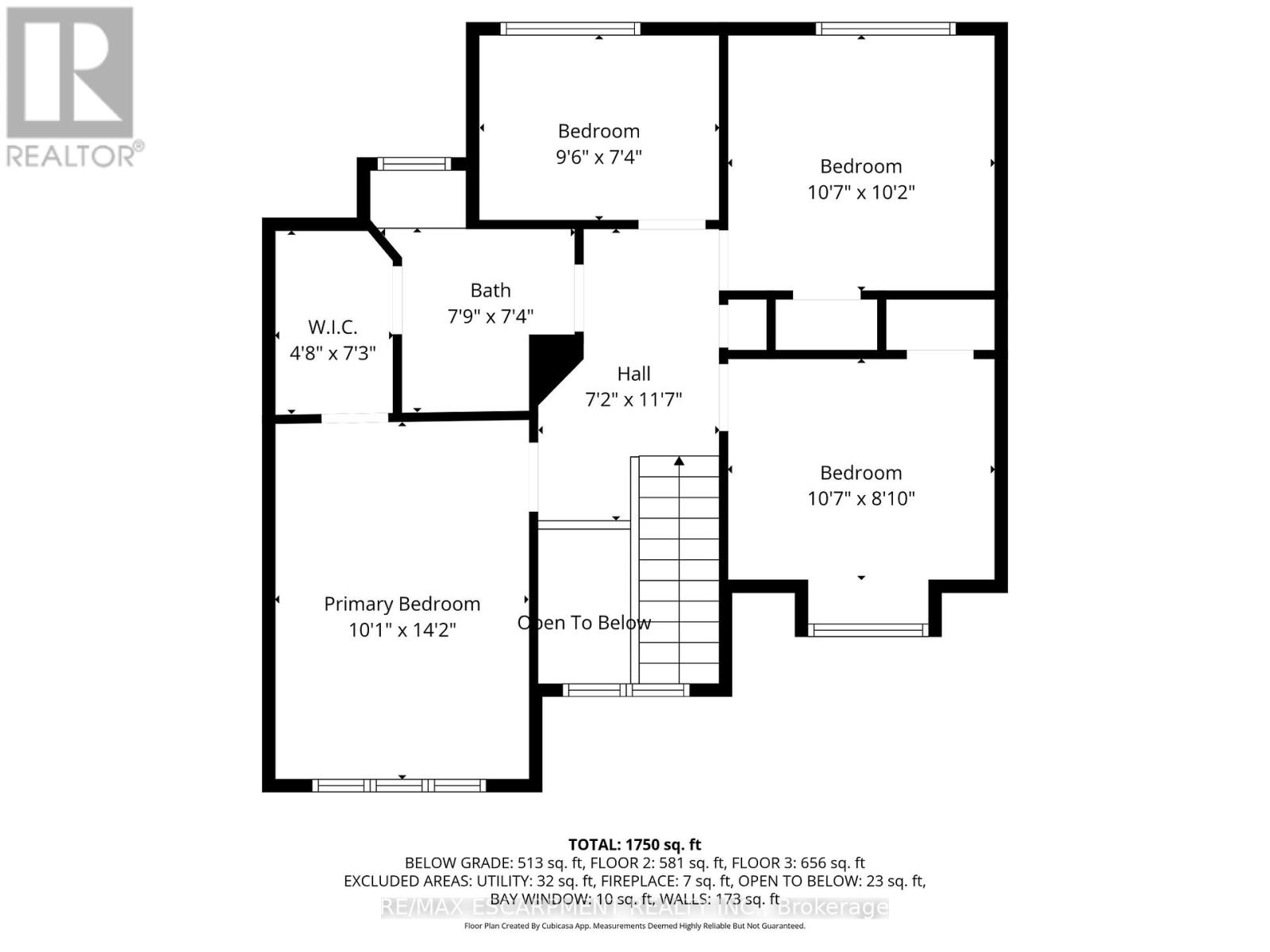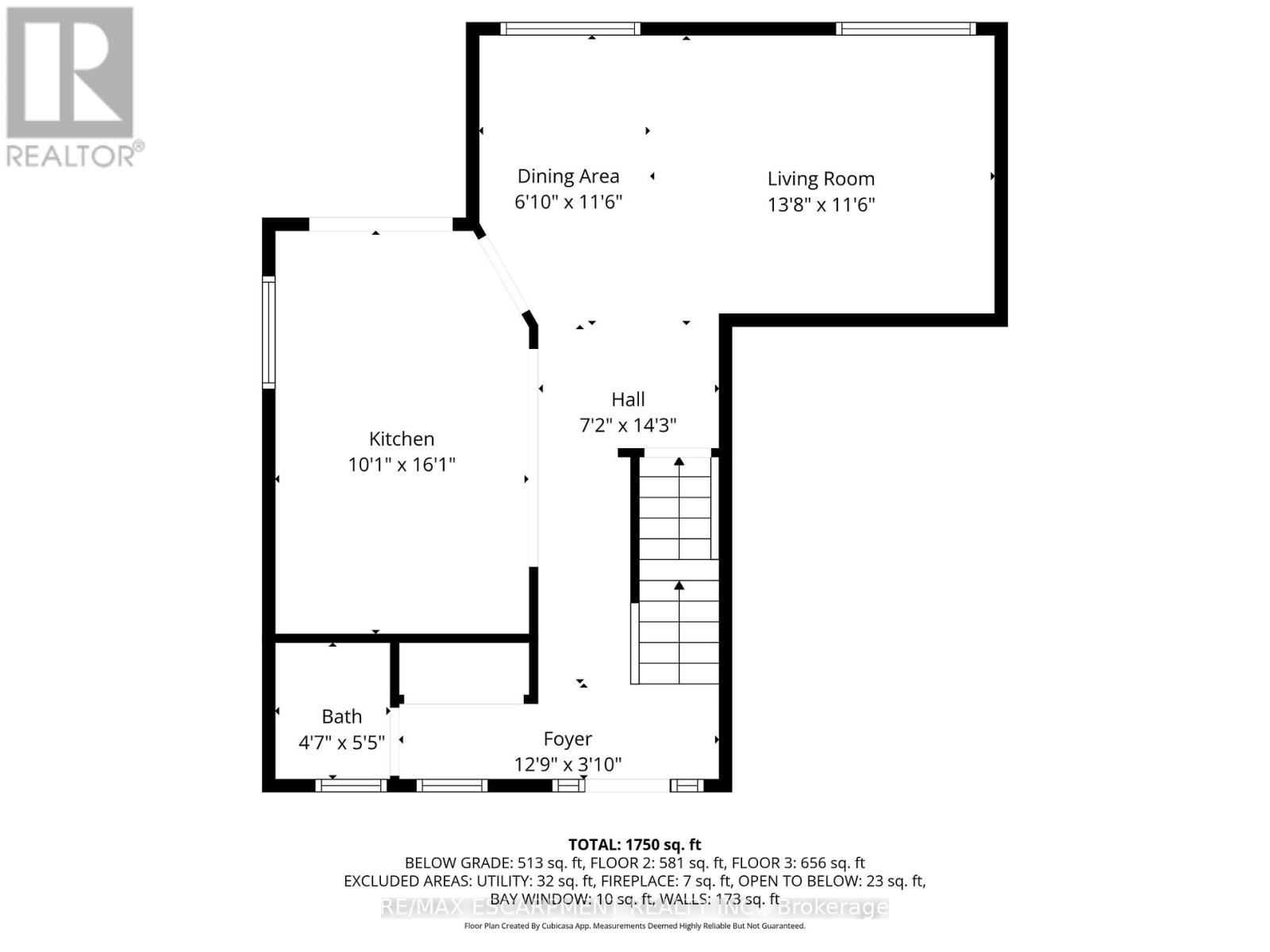5566 Thorn Lane Burlington, Ontario L7L 6V8
$1,250,000
Stunning 4+1 bedroom, 2.5 bath detached home in Burlington's desirable Orchard! The bright main floor features a newly renovated white kitchen with quartz countertops, backsplash, functional island, pot lights, and undercounter lighting - perfect for family life and entertaining. Throughout the main level you'll find engineered hardwood floors and ceramic tile, adding both warmth and style. Upstairs, the spacious primary bedroom boasts a walk-in closet with ensuite privileges, offering a private retreat. The fully finished basement provides an additional bedroom, 3-piece bath, living area, and an electric fireplace - ideal for guests or extended family. Outside, a double-wide driveway and mature trees add charm and curb appeal. Surrounded by parks, trails, and Bronte Creek, with top-rated schools just a short walk away, this home is ideal for families. Nearby shopping, dining, and amenities, plus quick access to major highways and the 407, make everyday living easy and convenient. (id:24801)
Property Details
| MLS® Number | W12441098 |
| Property Type | Single Family |
| Community Name | Orchard |
| Amenities Near By | Park, Public Transit, Schools |
| Community Features | School Bus |
| Equipment Type | None |
| Features | Conservation/green Belt |
| Parking Space Total | 3 |
| Rental Equipment Type | None |
Building
| Bathroom Total | 3 |
| Bedrooms Above Ground | 4 |
| Bedrooms Below Ground | 1 |
| Bedrooms Total | 5 |
| Age | 16 To 30 Years |
| Amenities | Fireplace(s) |
| Appliances | Water Heater, Dryer, Stove, Washer, Refrigerator |
| Basement Development | Finished |
| Basement Type | Full (finished) |
| Construction Style Attachment | Detached |
| Cooling Type | Central Air Conditioning |
| Exterior Finish | Brick, Vinyl Siding |
| Fireplace Present | Yes |
| Fireplace Total | 1 |
| Foundation Type | Poured Concrete |
| Half Bath Total | 1 |
| Heating Fuel | Electric |
| Heating Type | Forced Air |
| Stories Total | 2 |
| Size Interior | 1,100 - 1,500 Ft2 |
| Type | House |
| Utility Water | Municipal Water |
Parking
| Attached Garage | |
| Garage |
Land
| Acreage | No |
| Land Amenities | Park, Public Transit, Schools |
| Sewer | Sanitary Sewer |
| Size Depth | 75 Ft ,6 In |
| Size Frontage | 36 Ft ,1 In |
| Size Irregular | 36.1 X 75.5 Ft |
| Size Total Text | 36.1 X 75.5 Ft |
Rooms
| Level | Type | Length | Width | Dimensions |
|---|---|---|---|---|
| Second Level | Primary Bedroom | 3.07 m | 4.32 m | 3.07 m x 4.32 m |
| Second Level | Bathroom | 2.36 m | 2.24 m | 2.36 m x 2.24 m |
| Second Level | Bedroom | 3.23 m | 2.69 m | 3.23 m x 2.69 m |
| Second Level | Bedroom | 3.23 m | 3.1 m | 3.23 m x 3.1 m |
| Second Level | Bedroom | 2.9 m | 2.24 m | 2.9 m x 2.24 m |
| Basement | Bedroom | 3.89 m | 3.05 m | 3.89 m x 3.05 m |
| Basement | Laundry Room | 2.01 m | 2.26 m | 2.01 m x 2.26 m |
| Basement | Bathroom | 2.18 m | 1.55 m | 2.18 m x 1.55 m |
| Basement | Utility Room | 2.18 m | 1.37 m | 2.18 m x 1.37 m |
| Basement | Recreational, Games Room | 5.38 m | 6.27 m | 5.38 m x 6.27 m |
| Main Level | Kitchen | 3.07 m | 4.9 m | 3.07 m x 4.9 m |
| Main Level | Living Room | 4.17 m | 3.51 m | 4.17 m x 3.51 m |
| Main Level | Dining Room | 2.08 m | 3.51 m | 2.08 m x 3.51 m |
| Main Level | Bathroom | 1.4 m | 1.65 m | 1.4 m x 1.65 m |
https://www.realtor.ca/real-estate/28943694/5566-thorn-lane-burlington-orchard-orchard
Contact Us
Contact us for more information
Lisa Anne Baxter
Broker
www.courtbaxterteam.ca/
www.facebook.com/Courtbaxterteam
2180 Itabashi Way #4b
Burlington, Ontario L7M 5A5
(905) 639-7676
(905) 681-9908
www.remaxescarpment.com/



