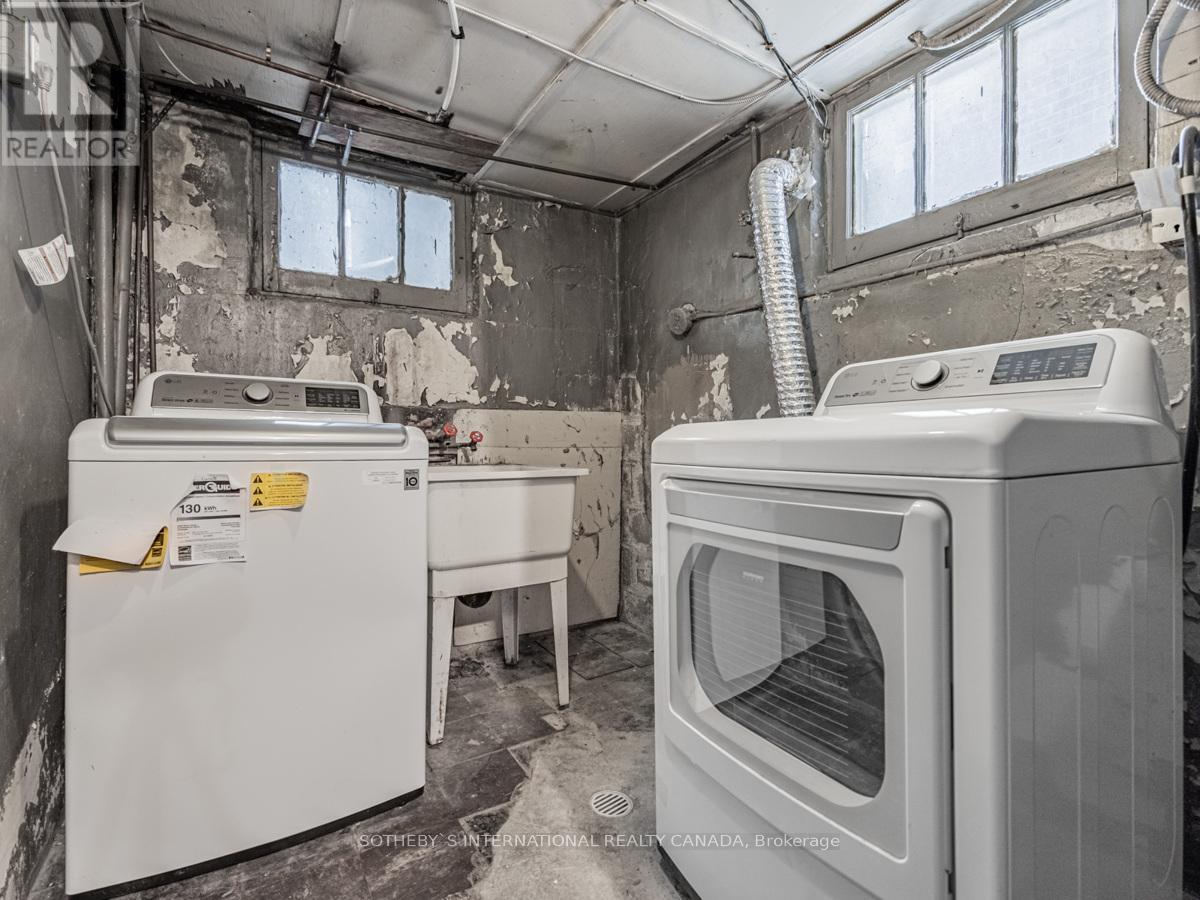556 Atlas Avenue Toronto, Ontario M6C 3R6
$1,399,000
Opportunity awaits at 556 Atlas Avenue! Located in the Humewood-Cedarvale area, this prime property is a rare gem offering endless possibilities for customization on a 25-foot-wide lot. The home boasts 3 spacious bedrooms, 3 bathrooms, and a recently updated main floor. The second-floor bedrooms are generously sized, offering ample living space. The partially finished basement features a recreation room, laundry area, and a separate entrance, which could easily be converted into a separate in-law suite.This amazing location is just steps away from the upcoming LRT line and Allen Road, making commuting a breeze. Enjoy the convenience of being a short walk from the shops and restaurants on Eglinton Avenue and the scenic trails of Cedarvale Park. Don't miss your chance to own in this highly sought-after neighbourhood! (id:24801)
Open House
This property has open houses!
2:00 pm
Ends at:4:00 pm
Property Details
| MLS® Number | C11924164 |
| Property Type | Single Family |
| Community Name | Humewood-Cedarvale |
| AmenitiesNearBy | Park, Place Of Worship, Public Transit, Schools |
| CommunityFeatures | Community Centre |
| Features | Carpet Free |
Building
| BathroomTotal | 3 |
| BedroomsAboveGround | 3 |
| BedroomsTotal | 3 |
| Appliances | Blinds, Dishwasher, Dryer, Refrigerator, Stove, Washer |
| BasementDevelopment | Partially Finished |
| BasementType | N/a (partially Finished) |
| ConstructionStyleAttachment | Detached |
| ExteriorFinish | Brick |
| FlooringType | Vinyl, Hardwood |
| FoundationType | Concrete |
| HalfBathTotal | 2 |
| HeatingFuel | Natural Gas |
| HeatingType | Hot Water Radiator Heat |
| StoriesTotal | 2 |
| Type | House |
| UtilityWater | Municipal Water |
Land
| Acreage | No |
| LandAmenities | Park, Place Of Worship, Public Transit, Schools |
| Sewer | Sanitary Sewer |
| SizeDepth | 80 Ft |
| SizeFrontage | 25 Ft |
| SizeIrregular | 25 X 80 Ft |
| SizeTotalText | 25 X 80 Ft |
| ZoningDescription | Res |
Rooms
| Level | Type | Length | Width | Dimensions |
|---|---|---|---|---|
| Second Level | Primary Bedroom | 3.59 m | 3.5 m | 3.59 m x 3.5 m |
| Second Level | Bedroom 2 | 3.02 m | 2.67 m | 3.02 m x 2.67 m |
| Second Level | Bedroom 3 | 3.85 m | 2.67 m | 3.85 m x 2.67 m |
| Main Level | Living Room | 4.5 m | 3.55 m | 4.5 m x 3.55 m |
| Main Level | Dining Room | 3.9 m | 3.15 m | 3.9 m x 3.15 m |
| Main Level | Kitchen | 2.44 m | 2.9 m | 2.44 m x 2.9 m |
| Main Level | Foyer | 2.2 m | 3 m | 2.2 m x 3 m |
Interested?
Contact us for more information
Lorne Tanz
Broker
192 Davenport Rd
Toronto, Ontario M5R 1J2






































