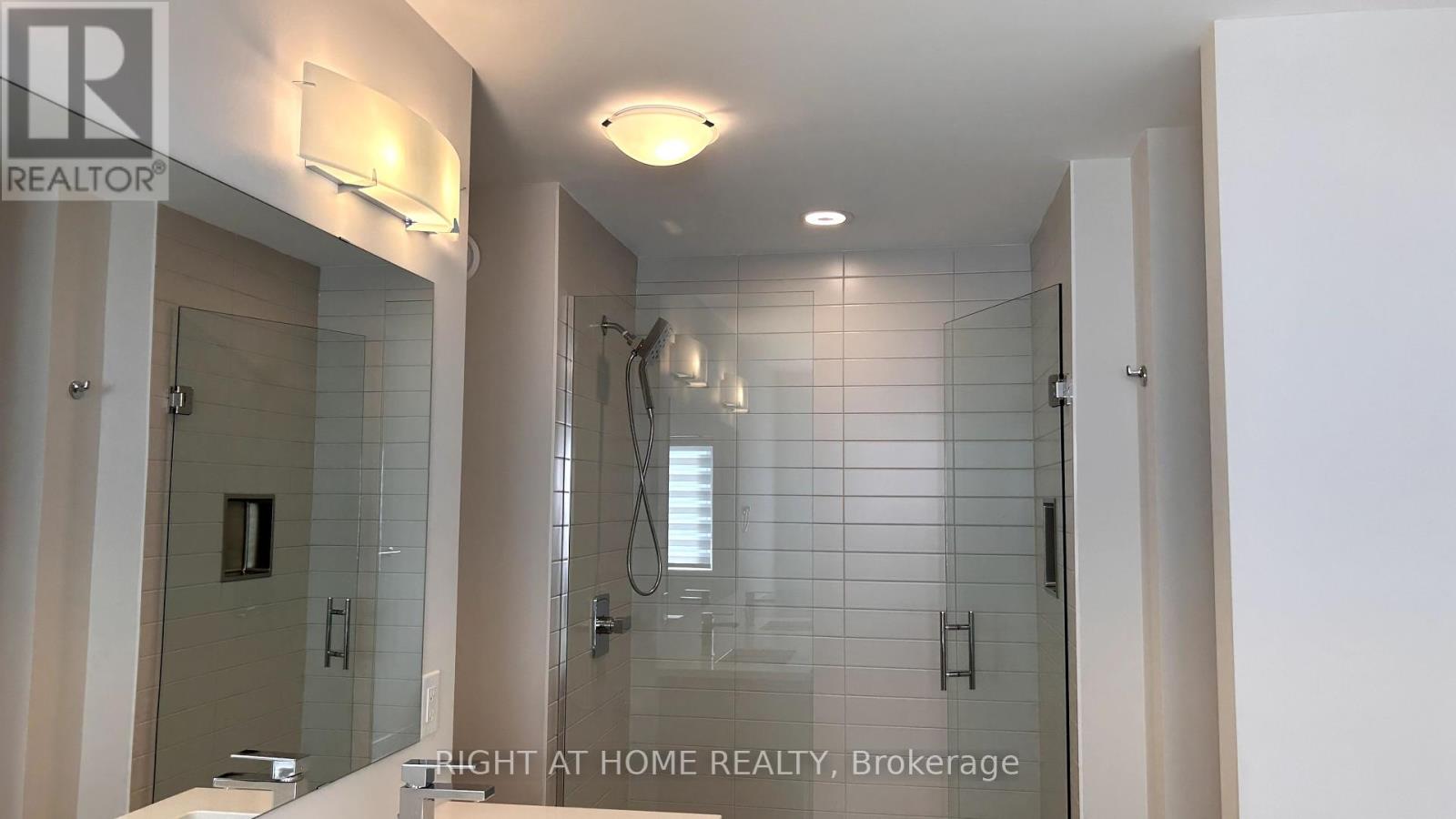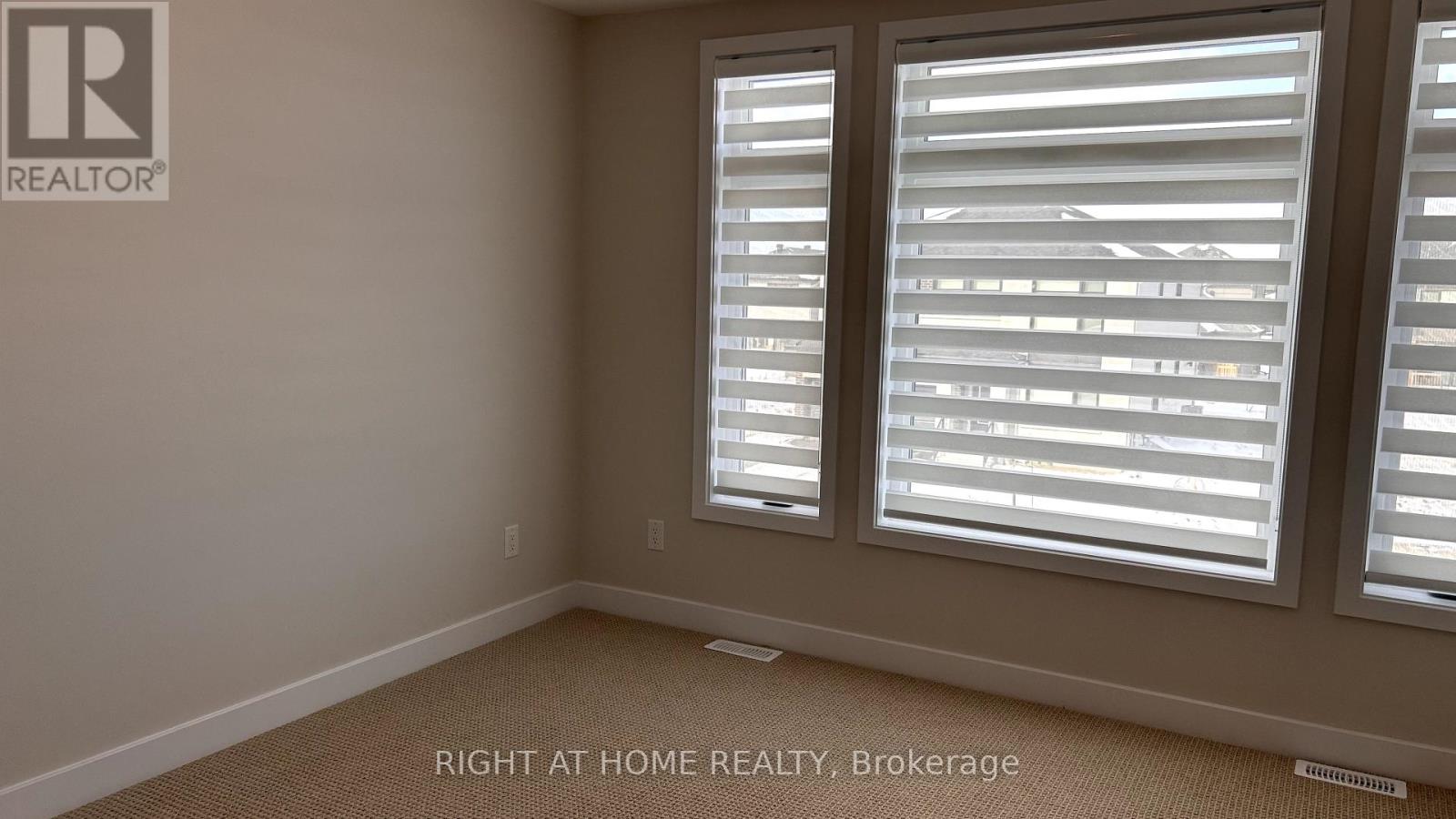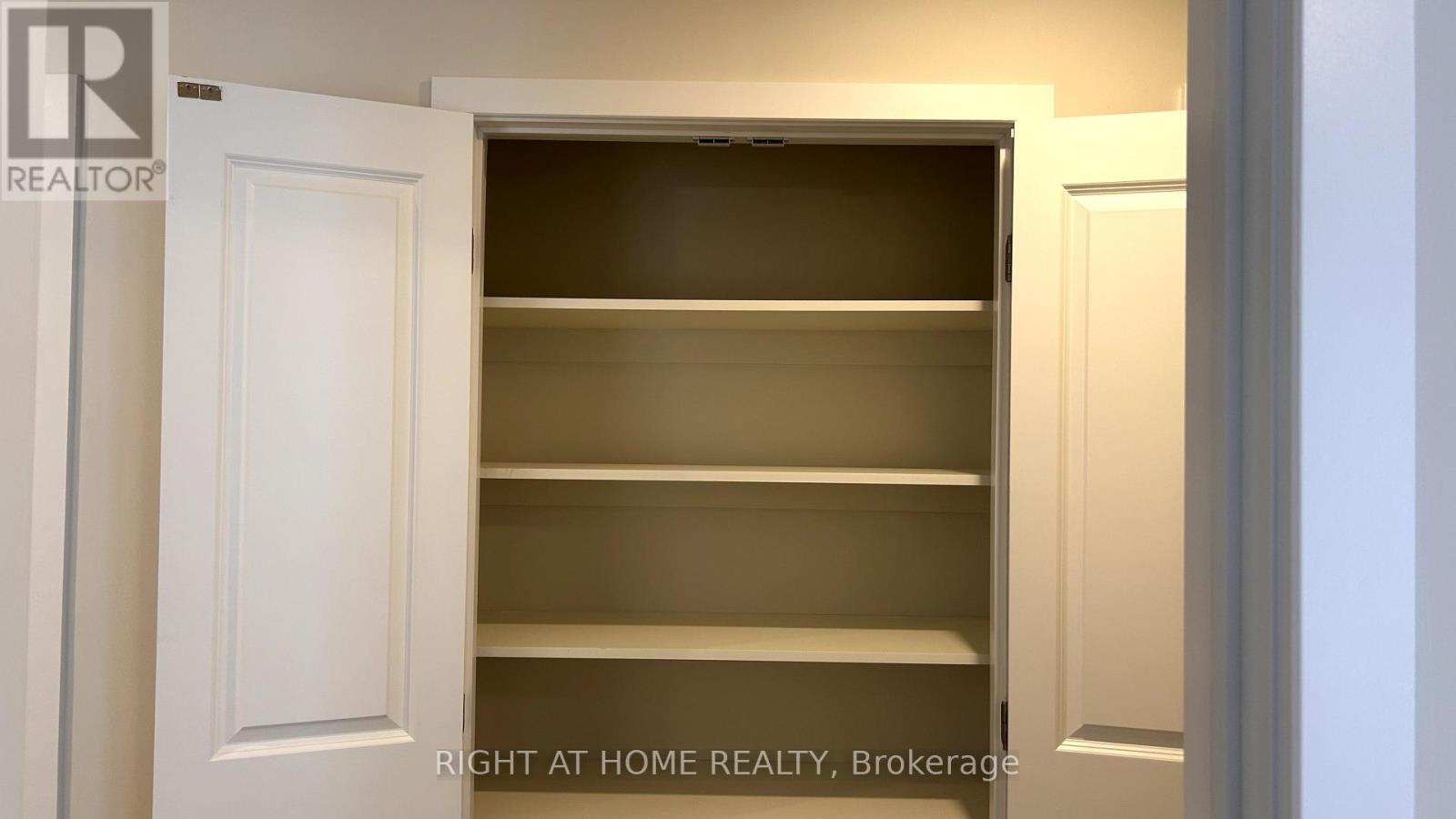554 Tenor Ridge Ottawa, Ontario K4M 0R1
$3,600 Monthly
Welcome to 554 Tenor Ridge, a beautifully upgraded and tastefully designed home that offers modern comfort, ample space and elegant finishes in a prime location! Ideal for professionals and families seeking a stylish and functional living space. This home boasts bright, airy interiors and thoughtful upgrades throughout. Key features: spacious layout - 3 + 1 bedrooms, including a luxurious primary suite with a 4-pcs ensuite bathroom; convenient ensuite laundry on the 2nd floor - no more trips to the basement! Living room is bright and inviting with a cozy fireplace, large windows and abundance of natural light. Kitchen is modern with stainless steel appliances: stove, fridge and dishwasher and ample counter space. Finished basement with extra living space and private 3-pc bathroom - perfect for guests or a home office. Tons of upgrades throughout the house to ensure style and comfort. A great neighborhood for working professionals; minutes from trendy cafes, fine dining and shopping centers, nearby green spaces and walking trails. This is a safe, welcoming neighborhood with everything you need! **EXTRAS** Rent + utilities (id:24801)
Property Details
| MLS® Number | X11954539 |
| Property Type | Single Family |
| Community Name | 2602 - Riverside South/Gloucester Glen |
| Parking Space Total | 4 |
Building
| Bathroom Total | 4 |
| Bedrooms Above Ground | 3 |
| Bedrooms Below Ground | 1 |
| Bedrooms Total | 4 |
| Appliances | Central Vacuum |
| Basement Development | Finished |
| Basement Type | N/a (finished) |
| Construction Style Attachment | Detached |
| Cooling Type | Central Air Conditioning |
| Exterior Finish | Brick, Vinyl Siding |
| Fireplace Present | Yes |
| Foundation Type | Concrete |
| Half Bath Total | 1 |
| Heating Fuel | Natural Gas |
| Heating Type | Forced Air |
| Stories Total | 2 |
| Type | House |
| Utility Water | Municipal Water |
Parking
| Attached Garage | |
| Covered |
Land
| Acreage | No |
| Sewer | Sanitary Sewer |
Rooms
| Level | Type | Length | Width | Dimensions |
|---|---|---|---|---|
| Second Level | Bedroom 2 | 3.47 m | 3.54 m | 3.47 m x 3.54 m |
| Second Level | Bedroom 3 | 3.23 m | 3.05 m | 3.23 m x 3.05 m |
| Second Level | Bathroom | 1 m | 1 m | 1 m x 1 m |
| Second Level | Laundry Room | Measurements not available | ||
| Basement | Bedroom 4 | 2.44 m | 3.35 m | 2.44 m x 3.35 m |
| Basement | Games Room | 5.79 m | 4.15 m | 5.79 m x 4.15 m |
| Ground Level | Great Room | 6.1 m | 3.66 m | 6.1 m x 3.66 m |
| Ground Level | Kitchen | 3.05 m | 3.05 m | 3.05 m x 3.05 m |
Contact Us
Contact us for more information
Abiola Apalowo
Salesperson
1396 Don Mills Rd Unit B-121
Toronto, Ontario M3B 0A7
(416) 391-3232
(416) 391-0319
www.rightathomerealty.com/











































