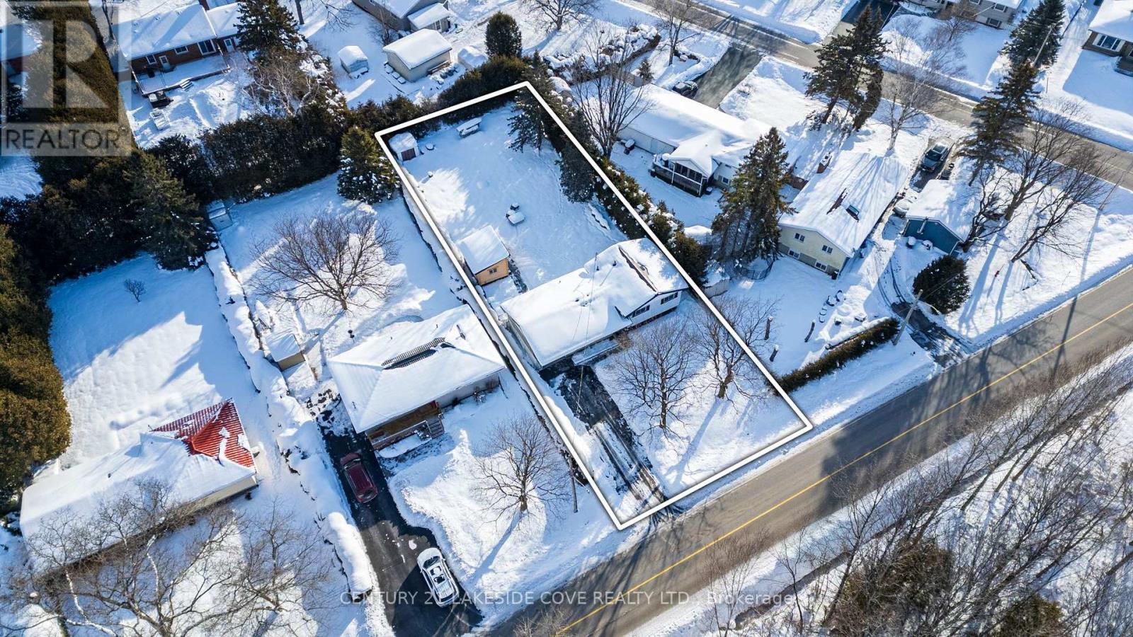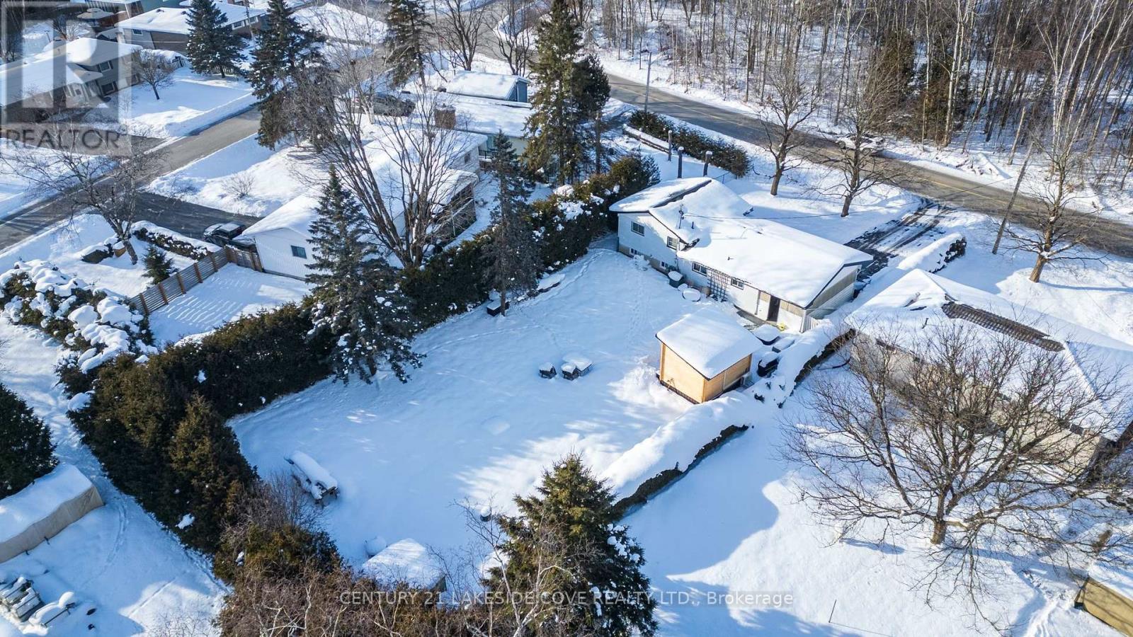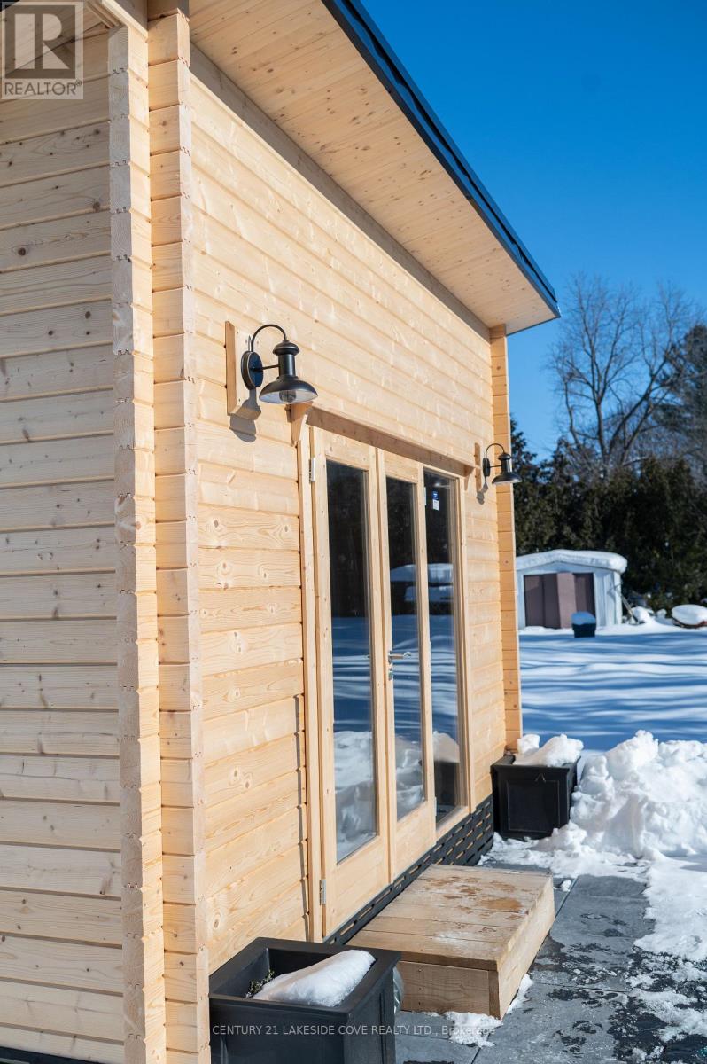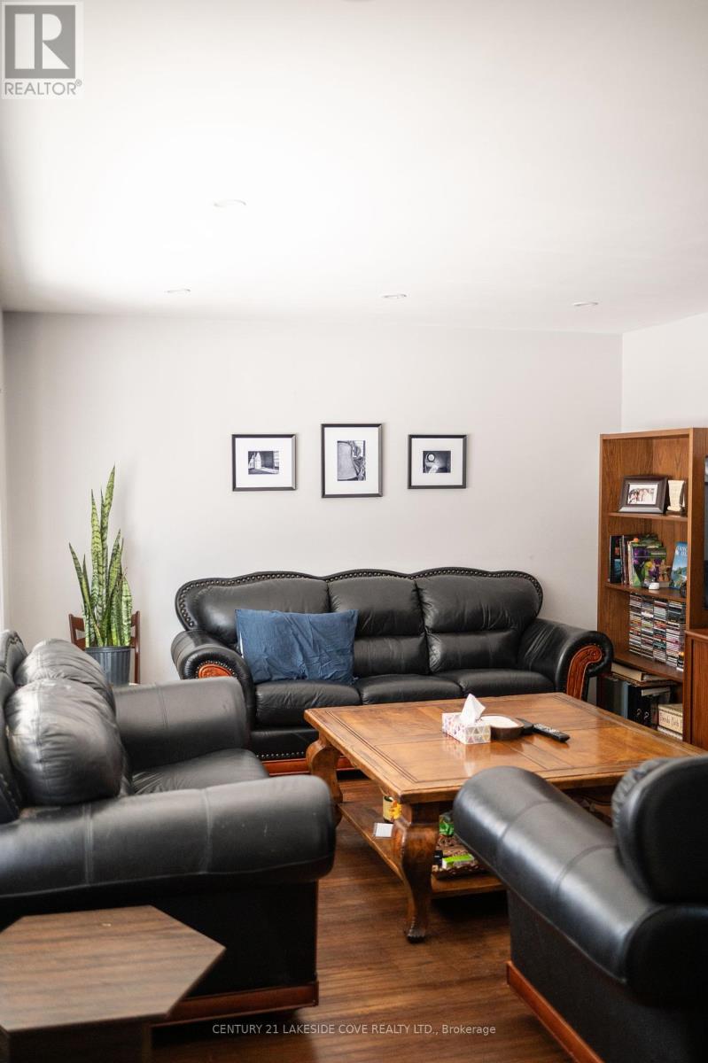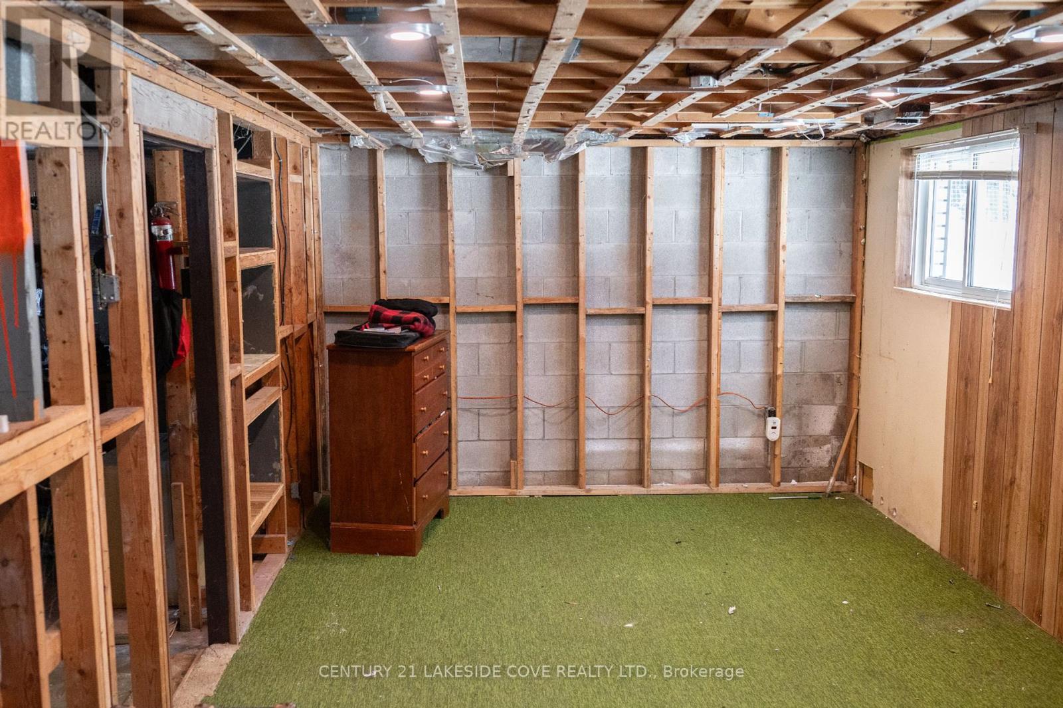554 Drinkwater Drive E Orillia, Ontario L3V 3W7
$589,500
This Charming Neighbourhood is Ideal for Families. This North Ward Home is Full of Potential and Just Needs a Bit of TLC. It Boasts a Spacious, Fenced-in Yard with Mature Trees, Offering Plenty of Privacy. You'll Also Enjoy Deeded Access to a Waterfront Park and the Scenic Millennium Trail, which leads to Lake Couchiching. The Home Features 3 Bedrooms, 1 Bathroom, and a Rec Room Ready for your Personal Touch. Plus, There's a Bonus Bunkie with Hydro, Heat Pump and Wi-Fi, Providing Extra Space for Your Family. Hygrade Metal Roof with Lifetime Warranty on the home.Take Advantage of the Nearby Schools, Charming Orillia Downtown Shops, Recreation Center, and a Variety of Restaurants. **** EXTRAS **** There is a Bonus Bunkie, With Heat Pump, Hydro & Wi-Fi - completed Nov. 2024. (id:24801)
Property Details
| MLS® Number | S11939305 |
| Property Type | Single Family |
| Community Name | Orillia |
| Amenities Near By | Beach, Park, Schools |
| Equipment Type | Water Heater - Gas |
| Features | Flat Site |
| Parking Space Total | 6 |
| Rental Equipment Type | Water Heater - Gas |
Building
| Bathroom Total | 1 |
| Bedrooms Above Ground | 3 |
| Bedrooms Total | 3 |
| Appliances | Dishwasher, Refrigerator, Stove, Window Coverings |
| Basement Development | Unfinished |
| Basement Type | N/a (unfinished) |
| Construction Style Attachment | Detached |
| Cooling Type | Central Air Conditioning |
| Exterior Finish | Aluminum Siding, Brick |
| Flooring Type | Hardwood |
| Foundation Type | Block |
| Heating Fuel | Natural Gas |
| Heating Type | Forced Air |
| Stories Total | 2 |
| Size Interior | 700 - 1,100 Ft2 |
| Type | House |
| Utility Water | Municipal Water |
Parking
| Attached Garage |
Land
| Acreage | No |
| Fence Type | Fenced Yard |
| Land Amenities | Beach, Park, Schools |
| Sewer | Sanitary Sewer |
| Size Depth | 175 Ft |
| Size Frontage | 70 Ft |
| Size Irregular | 70 X 175 Ft |
| Size Total Text | 70 X 175 Ft |
Rooms
| Level | Type | Length | Width | Dimensions |
|---|---|---|---|---|
| Lower Level | Recreational, Games Room | 6.24 m | 3.35 m | 6.24 m x 3.35 m |
| Lower Level | Laundry Room | 6.03 m | 2.74 m | 6.03 m x 2.74 m |
| Main Level | Living Room | 5.18 m | 3.65 m | 5.18 m x 3.65 m |
| Main Level | Kitchen | 6.55 m | 2.52 m | 6.55 m x 2.52 m |
| Upper Level | Primary Bedroom | 3.77 m | 3.23 m | 3.77 m x 3.23 m |
| Upper Level | Bedroom 2 | 3.71 m | 2.49 m | 3.71 m x 2.49 m |
| Upper Level | Bedroom 3 | 2.74 m | 2.74 m | 2.74 m x 2.74 m |
Utilities
| Cable | Installed |
| Sewer | Installed |
https://www.realtor.ca/real-estate/27839472/554-drinkwater-drive-e-orillia-orillia
Contact Us
Contact us for more information
Kate White
Salesperson
(705) 305-2241
www.facebook.com/Kate-White-C21
87 Laguna Pkwy #7
Lagoon City Brechin, Ontario L0K 1B0
(705) 484-2121
(705) 484-2104
www.lakesidecoverealty.c21.ca/



