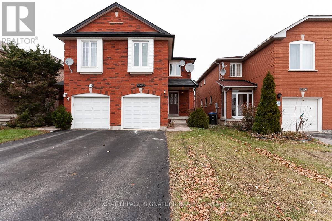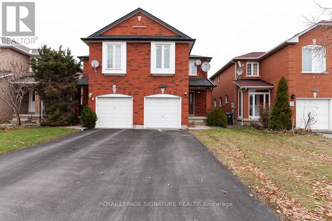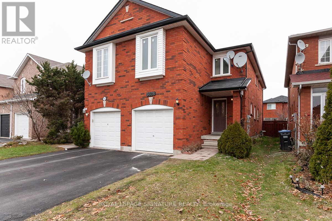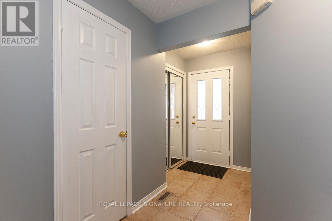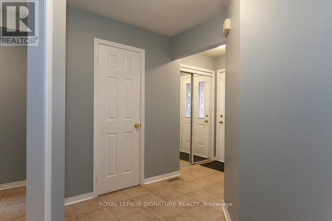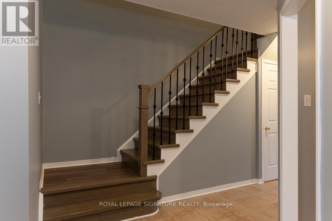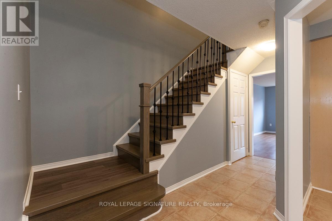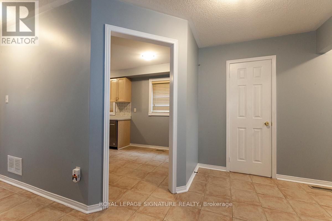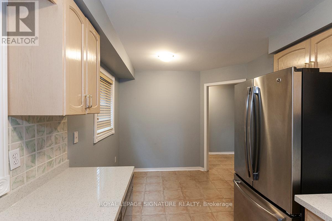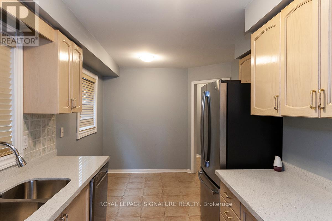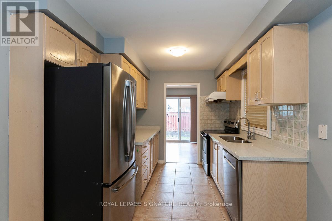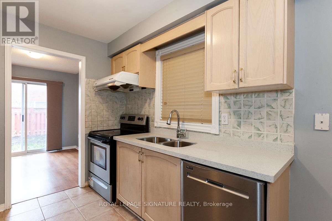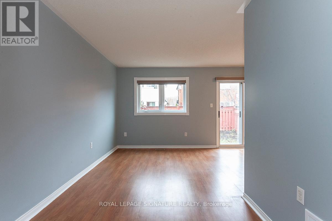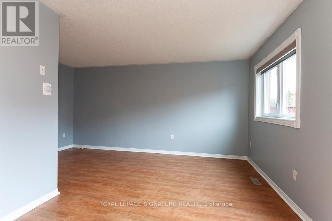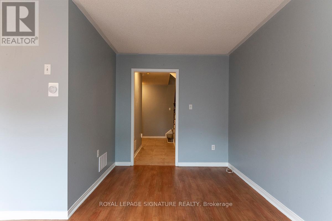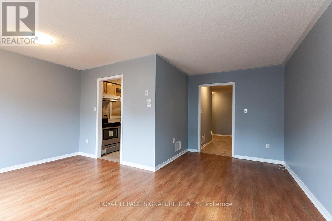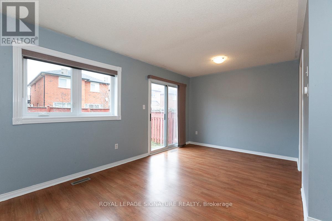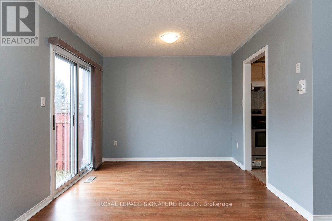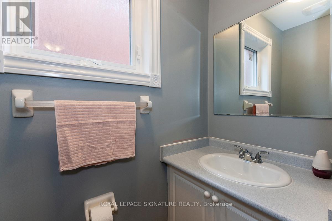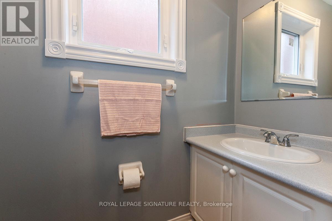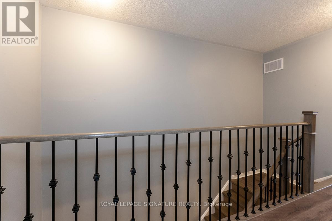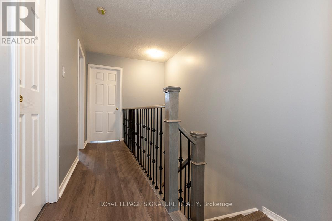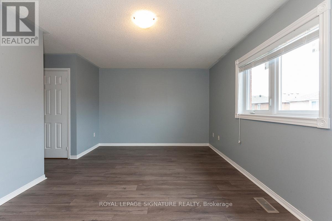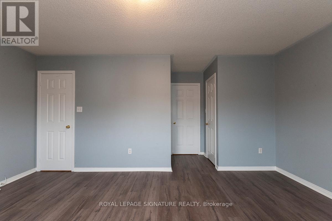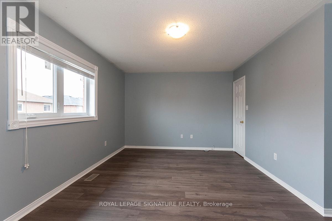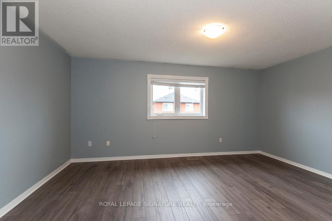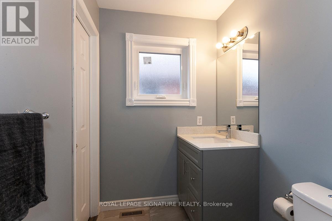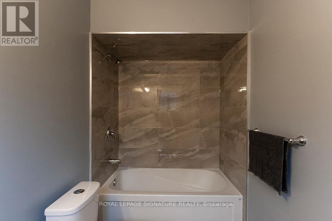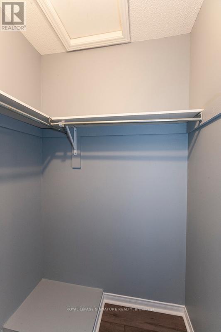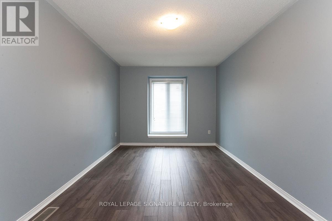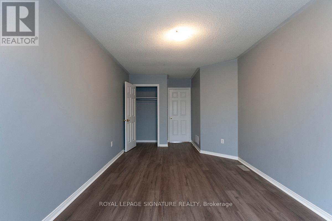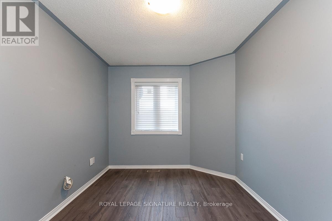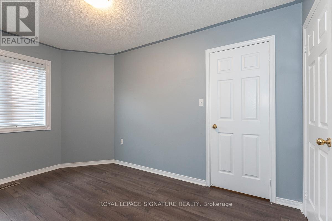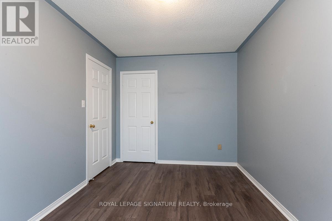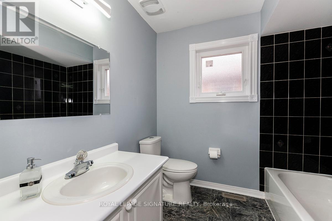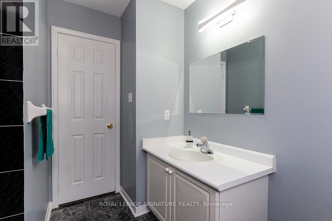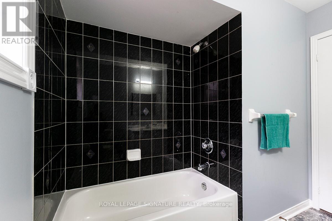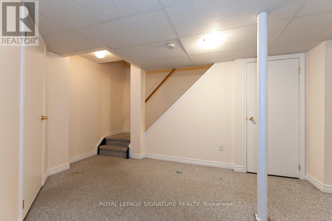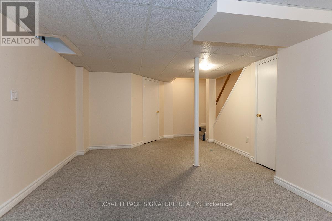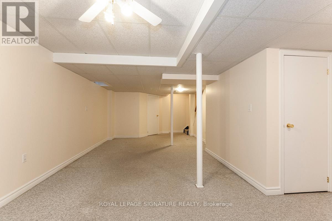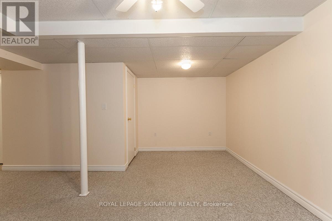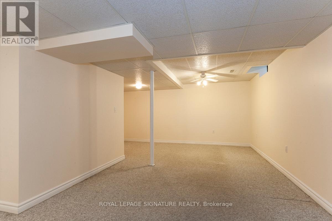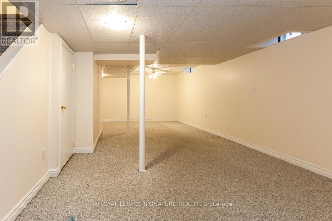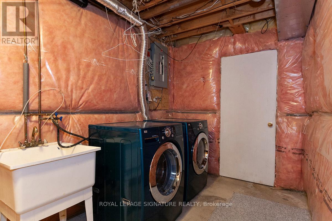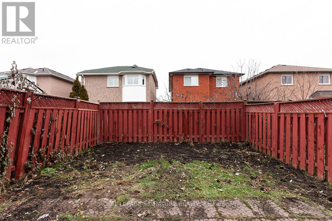5528 Antrex Crescent Mississauga, Ontario L4Z 3T6
3 Bedroom
3 Bathroom
1,500 - 2,000 ft2
Central Air Conditioning
Forced Air
$989,000
Beautiful 3 Bdrm Home Situated In Central Mississauga Location. Spacious Living/Dining, Family-Size Kitchen W/ Upgraded Stainless Steel Appliances With Quartz Counter. Master Bdrm Has Ensuite 4Pc &Walk-In Closet. Large 2nd & 3rd Bdrms. Finished Basement Has Huge Rec Room. No Sidewalk. Walk To Top-Rated Schools, Library, Community Centre. Mins Drive To Square One, Heartland, 403 & 401. Immaculate & Ready To Move In. (id:24801)
Property Details
| MLS® Number | W12483294 |
| Property Type | Single Family |
| Community Name | Hurontario |
| Amenities Near By | Golf Nearby, Park, Schools |
| Community Features | School Bus |
| Equipment Type | Water Heater |
| Parking Space Total | 2 |
| Rental Equipment Type | Water Heater |
Building
| Bathroom Total | 3 |
| Bedrooms Above Ground | 3 |
| Bedrooms Total | 3 |
| Appliances | Window Coverings |
| Basement Development | Finished |
| Basement Type | Full (finished) |
| Construction Style Attachment | Semi-detached |
| Cooling Type | Central Air Conditioning |
| Exterior Finish | Brick |
| Flooring Type | Laminate, Ceramic, Carpeted |
| Foundation Type | Concrete |
| Half Bath Total | 1 |
| Heating Fuel | Natural Gas |
| Heating Type | Forced Air |
| Stories Total | 2 |
| Size Interior | 1,500 - 2,000 Ft2 |
| Type | House |
| Utility Water | Municipal Water |
Parking
| Attached Garage | |
| Garage |
Land
| Acreage | No |
| Land Amenities | Golf Nearby, Park, Schools |
| Sewer | Sanitary Sewer |
| Size Depth | 157 Ft ,6 In |
| Size Frontage | 22 Ft ,3 In |
| Size Irregular | 22.3 X 157.5 Ft |
| Size Total Text | 22.3 X 157.5 Ft |
Rooms
| Level | Type | Length | Width | Dimensions |
|---|---|---|---|---|
| Second Level | Primary Bedroom | 5.06 m | 3.43 m | 5.06 m x 3.43 m |
| Second Level | Bedroom 2 | 5.22 m | 3 m | 5.22 m x 3 m |
| Second Level | Bedroom 3 | 3.94 m | 2.72 m | 3.94 m x 2.72 m |
| Basement | Recreational, Games Room | 8.88 m | 4.93 m | 8.88 m x 4.93 m |
| Main Level | Living Room | 5.06 m | 5 m | 5.06 m x 5 m |
| Main Level | Dining Room | 5.06 m | 5 m | 5.06 m x 5 m |
| Main Level | Kitchen | 4.85 m | 2.72 m | 4.85 m x 2.72 m |
https://www.realtor.ca/real-estate/29034940/5528-antrex-crescent-mississauga-hurontario-hurontario
Contact Us
Contact us for more information
Puneet Bedi
Salesperson
www.puneetbedi.com/
Royal LePage Signature Realty
201-30 Eglinton Ave West
Mississauga, Ontario L5R 3E7
201-30 Eglinton Ave West
Mississauga, Ontario L5R 3E7
(905) 568-2121
(905) 568-2588


