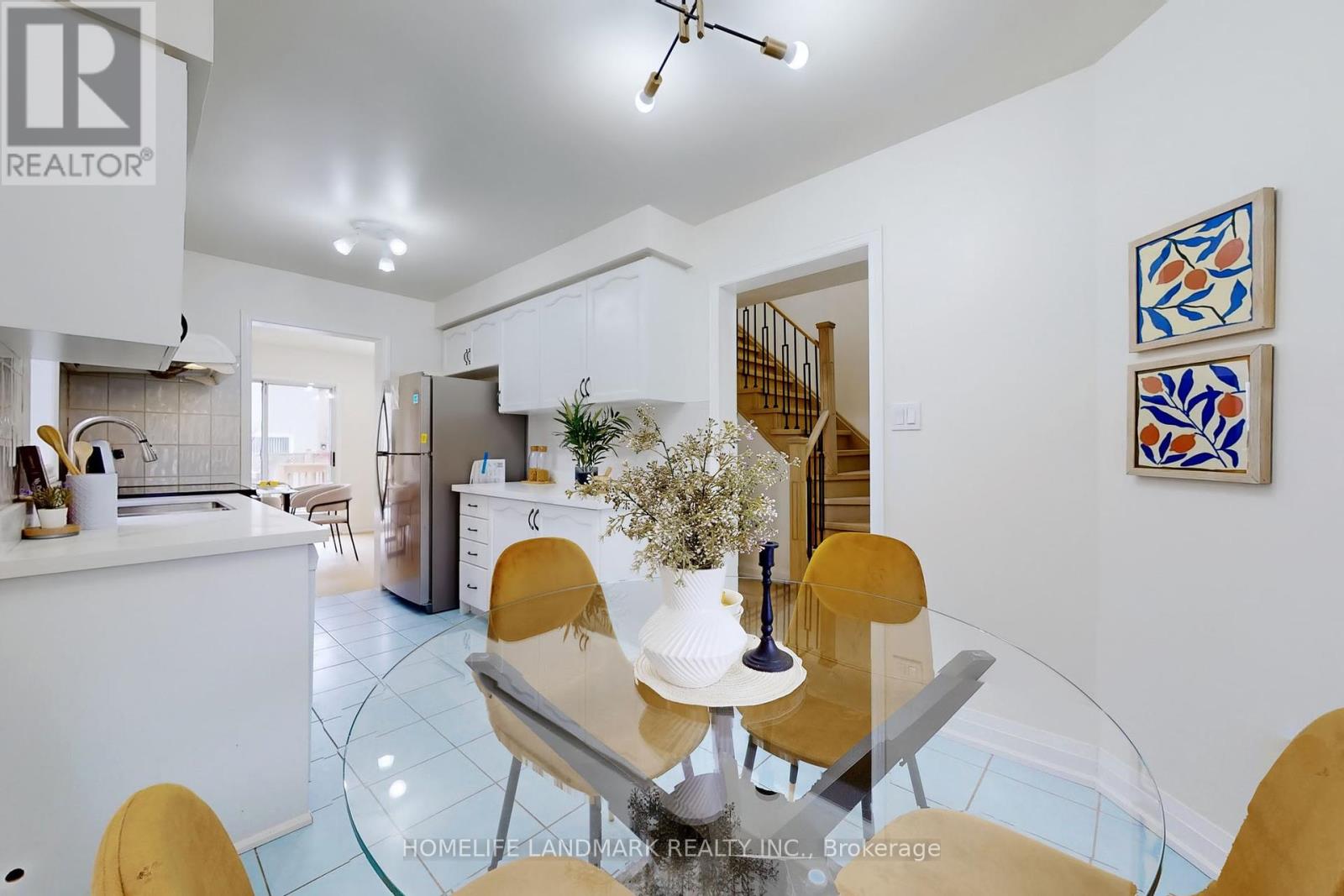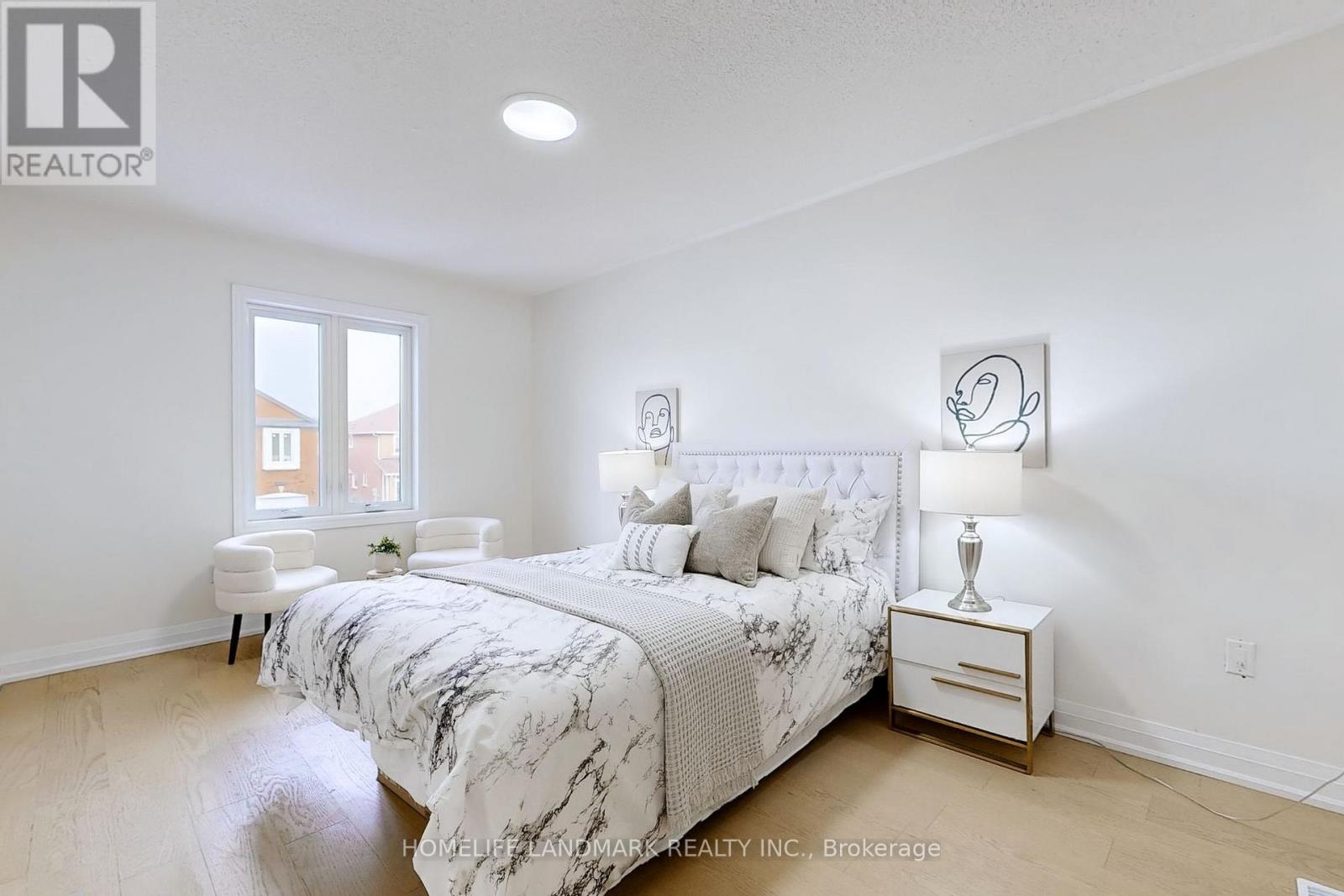5525 Antrex Crescent Mississauga, Ontario L4Z 3T6
$998,800
Location, Location, Location! This Newly Upgraded Semi-Detached Home Is Located In a Highly Sought-After Community. Surrounded By a Super-Friendly Neighbourhood, Ideal For First-Time Buyers, Growing Families, And Commuters. Featuring a Functional Layout With 3 Bright And Spacious Bedrooms, 4 Updated Washrooms, And a Finished Basement Ideal For a Rec Room Or Rental Potential. The Large Driveway Accommodates 3 Cars, Step Outside To a Big Deck, Providing a Wonderful Space For Relaxation Or Entertaining. Numerous Modern Upgrades, Including New Engineered Hardwood Flooring Crafted From Grade A Oak, New Elegant Oak Staircase With Rod Iron Spindles, Quartz Countertops, Sleek Stainless Steel Appliances (Fridge, Stove) Additional Highlights Include Fresh Paint, Modern Light Fixtures, Upgraded Washrooms With All New Toilets, Vanities, Showers And Exhaust Fans, New Door Locks And a Wi-Fi-Controlled High-End Garage Door With Keypad And Controller. Walking Distance To Top-Rated Schools, Daycare And Community Centers, Heartland Town Centre, Square One, Costco, Supermarkets, Restaurants, Parks, Golf Club, And The New Lrt Line Opening Soon. Easy Access To Major Highways And Go Stations For Seamless Travel. Combining Charm, Functionality, And Modern Comfort, This Home Is a Rare Find, Don't Miss Out! (id:24801)
Open House
This property has open houses!
2:00 pm
Ends at:4:00 pm
2:00 pm
Ends at:4:00 pm
Property Details
| MLS® Number | W11931679 |
| Property Type | Single Family |
| Community Name | Hurontario |
| Parking Space Total | 3 |
Building
| Bathroom Total | 4 |
| Bedrooms Above Ground | 3 |
| Bedrooms Below Ground | 1 |
| Bedrooms Total | 4 |
| Appliances | Dishwasher, Dryer, Range, Refrigerator, Stove, Washer, Window Coverings |
| Basement Development | Finished |
| Basement Type | N/a (finished) |
| Construction Style Attachment | Semi-detached |
| Cooling Type | Central Air Conditioning |
| Exterior Finish | Brick |
| Flooring Type | Tile, Hardwood |
| Foundation Type | Unknown |
| Half Bath Total | 3 |
| Heating Fuel | Natural Gas |
| Heating Type | Forced Air |
| Stories Total | 2 |
| Type | House |
| Utility Water | Municipal Water |
Parking
| Garage |
Land
| Acreage | No |
| Sewer | Sanitary Sewer |
| Size Depth | 111 Ft ,6 In |
| Size Frontage | 22 Ft ,3 In |
| Size Irregular | 22.31 X 111.55 Ft |
| Size Total Text | 22.31 X 111.55 Ft |
Rooms
| Level | Type | Length | Width | Dimensions |
|---|---|---|---|---|
| Second Level | Primary Bedroom | 5.6 m | 2.97 m | 5.6 m x 2.97 m |
| Second Level | Bedroom 2 | 4.3 m | 2.87 m | 4.3 m x 2.87 m |
| Second Level | Bedroom 3 | 2.76 m | 2.7 m | 2.76 m x 2.7 m |
| Basement | Recreational, Games Room | 4.88 m | 3.76 m | 4.88 m x 3.76 m |
| Main Level | Living Room | 5.05 m | 3.81 m | 5.05 m x 3.81 m |
| Main Level | Dining Room | 5.05 m | 3.3 m | 5.05 m x 3.3 m |
| Main Level | Kitchen | 2.64 m | 2.39 m | 2.64 m x 2.39 m |
| Main Level | Eating Area | 2.39 m | 2.18 m | 2.39 m x 2.18 m |
https://www.realtor.ca/real-estate/27820966/5525-antrex-crescent-mississauga-hurontario-hurontario
Contact Us
Contact us for more information
Mark Xiao
Salesperson
7240 Woodbine Ave Unit 103
Markham, Ontario L3R 1A4
(905) 305-1600
(905) 305-1609
www.homelifelandmark.com/
Vicky Zhou
Broker
www.easylisting.ca/
7240 Woodbine Ave Unit 103
Markham, Ontario L3R 1A4
(905) 305-1600
(905) 305-1609
www.homelifelandmark.com/











































