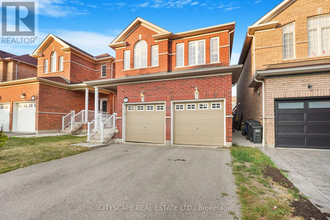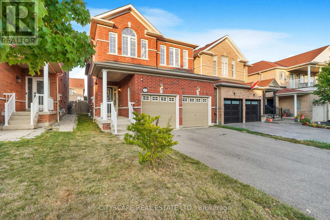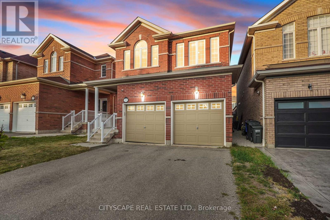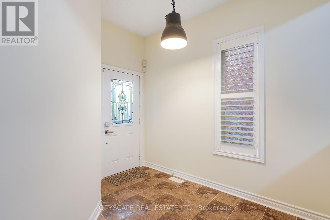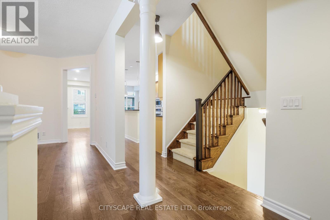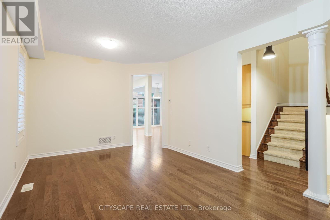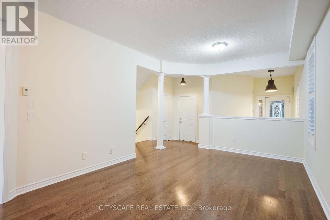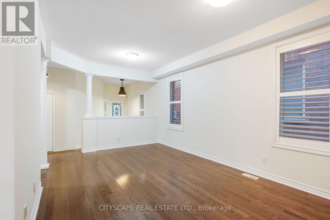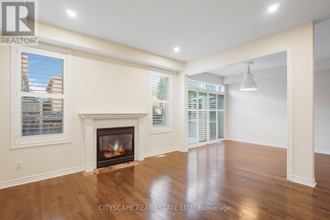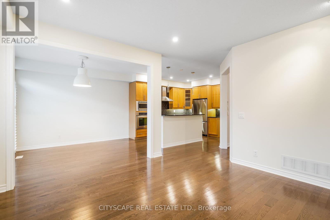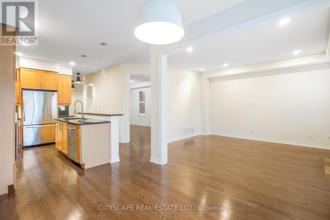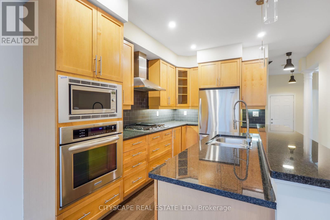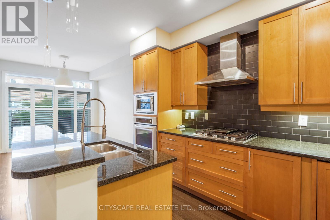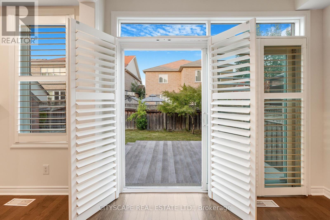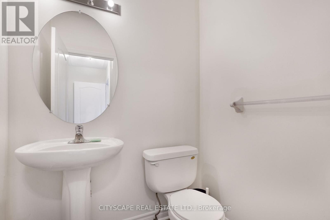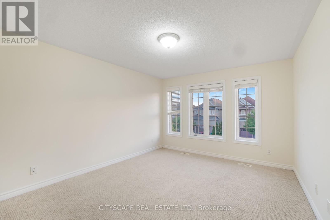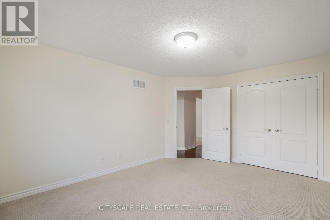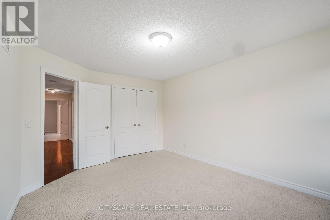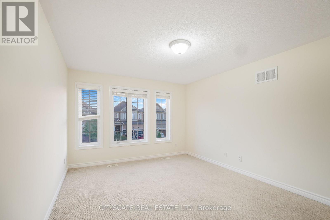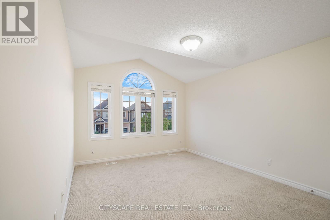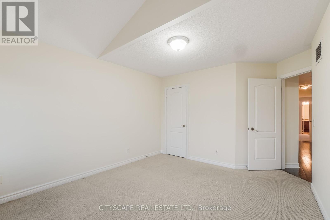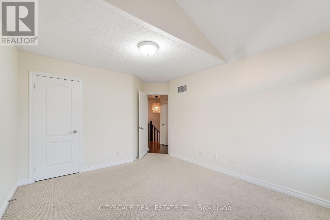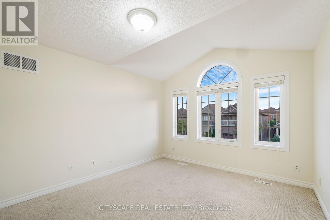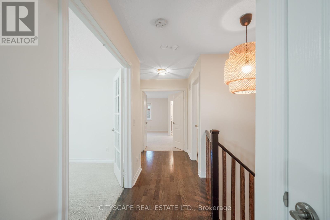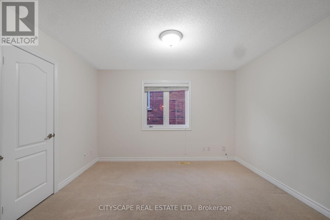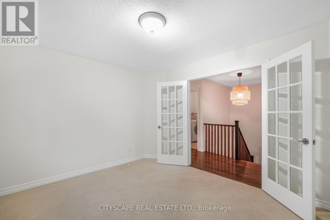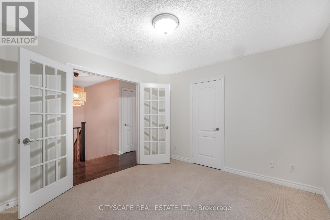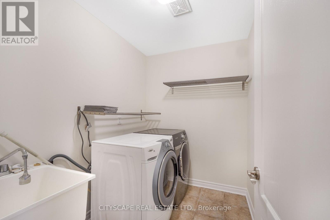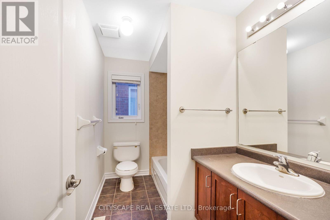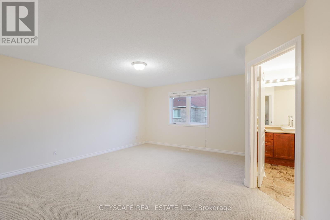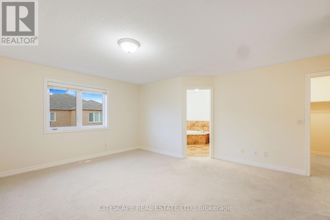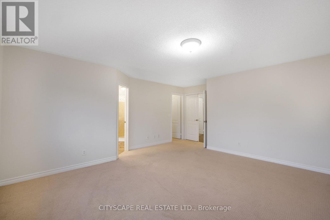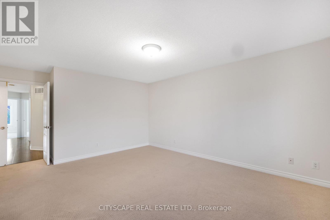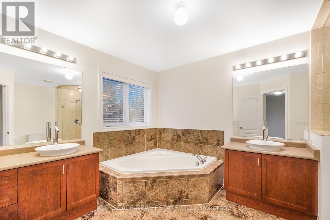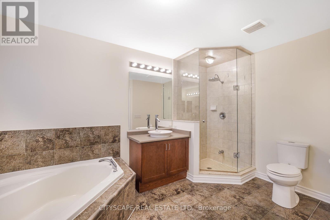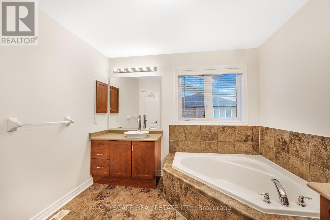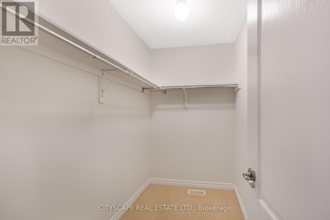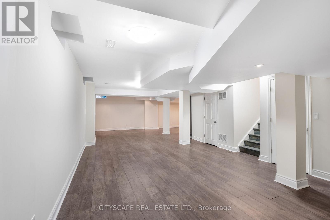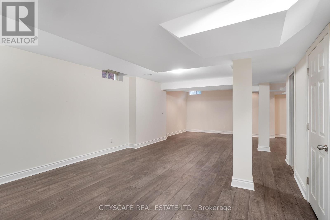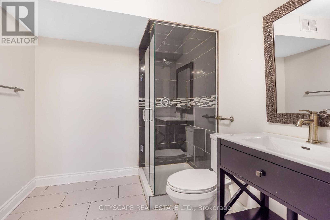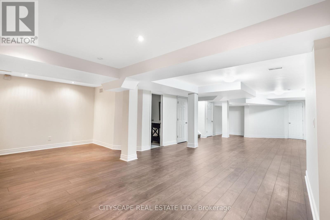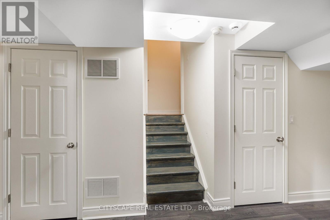5515 Challenger Drive Mississauga, Ontario L5M 0G9
$1,329,000
Welcome to 5515 Challenger Dr, Mississauga an immaculate detached home featuring gleaming dark chocolate hardwood floors, a matching oak staircase, cozy family room with gas fireplace, soaring 9-ft ceilings with California shutters, and a dream kitchen with granite countertops, under-mount sink, KitchenAid built-in stainless steel appliances, and ceramic backsplash; the spacious master retreat offers a spa-like 6-piece ensuite, all bedrooms enjoy upgraded carpet with the convenience of second-floor laundry, and a brand-new professionally finished basement adds even more stylish living space. (id:24801)
Property Details
| MLS® Number | W12429252 |
| Property Type | Single Family |
| Community Name | Churchill Meadows |
| Equipment Type | Water Heater |
| Parking Space Total | 4 |
| Rental Equipment Type | Water Heater |
Building
| Bathroom Total | 4 |
| Bedrooms Above Ground | 4 |
| Bedrooms Total | 4 |
| Appliances | Dishwasher, Dryer, Microwave, Oven, Stove, Washer, Refrigerator |
| Basement Development | Finished |
| Basement Type | N/a (finished) |
| Construction Style Attachment | Detached |
| Cooling Type | Central Air Conditioning |
| Exterior Finish | Brick |
| Fireplace Present | Yes |
| Flooring Type | Hardwood, Laminate |
| Foundation Type | Unknown |
| Half Bath Total | 1 |
| Heating Fuel | Natural Gas |
| Heating Type | Forced Air |
| Stories Total | 2 |
| Size Interior | 2,000 - 2,500 Ft2 |
| Type | House |
| Utility Water | Municipal Water |
Parking
| Attached Garage | |
| Garage |
Land
| Acreage | No |
| Sewer | Sanitary Sewer |
| Size Depth | 109 Ft ,10 In |
| Size Frontage | 32 Ft |
| Size Irregular | 32 X 109.9 Ft |
| Size Total Text | 32 X 109.9 Ft |
Rooms
| Level | Type | Length | Width | Dimensions |
|---|---|---|---|---|
| Second Level | Primary Bedroom | 4.9 m | 4.6 m | 4.9 m x 4.6 m |
| Second Level | Bedroom 2 | 4.65 m | 3.6 m | 4.65 m x 3.6 m |
| Second Level | Bedroom 3 | 3.35 m | 4.02 m | 3.35 m x 4.02 m |
| Second Level | Bedroom 4 | 3.75 m | 3.3 m | 3.75 m x 3.3 m |
| Second Level | Laundry Room | Measurements not available | ||
| Basement | Recreational, Games Room | 10 m | 8.65 m | 10 m x 8.65 m |
| Main Level | Living Room | 5.5 m | 3.5 m | 5.5 m x 3.5 m |
| Main Level | Dining Room | Measurements not available | ||
| Main Level | Kitchen | 3.75 m | 3.4 m | 3.75 m x 3.4 m |
| Main Level | Eating Area | 3.65 m | 2.95 m | 3.65 m x 2.95 m |
| Main Level | Family Room | 4.3 m | 4 m | 4.3 m x 4 m |
Contact Us
Contact us for more information
Waiil Tutunji
Salesperson
885 Plymouth Dr #2
Mississauga, Ontario L5V 0B5
(905) 241-2222
(905) 241-3333
Mayar Tutunji
Salesperson
885 Plymouth Dr #2
Mississauga, Ontario L5V 0B5
(905) 241-2222
(905) 241-3333


