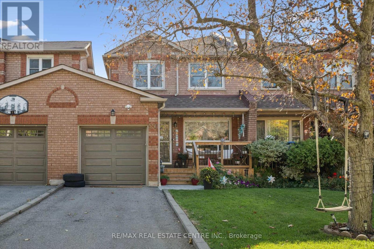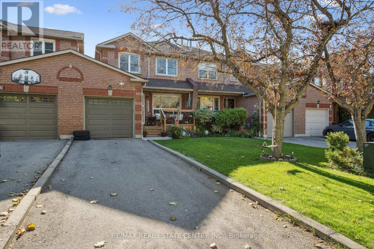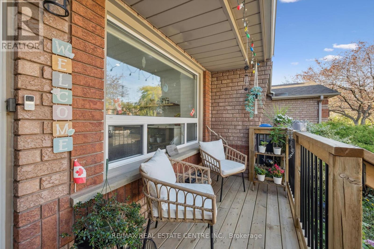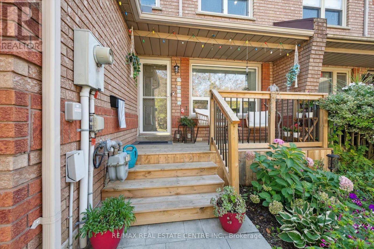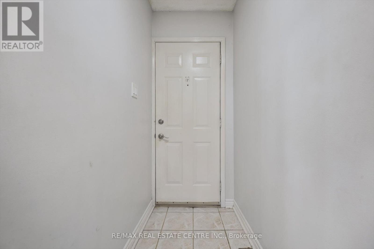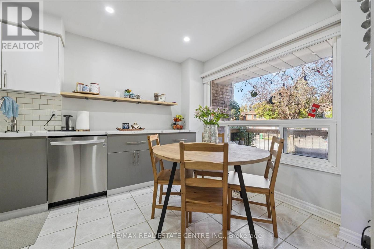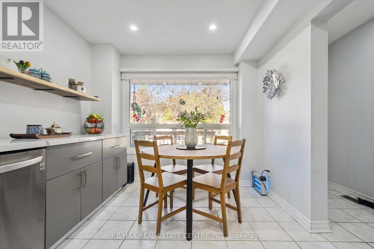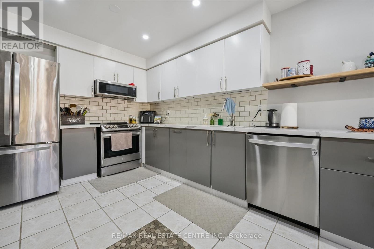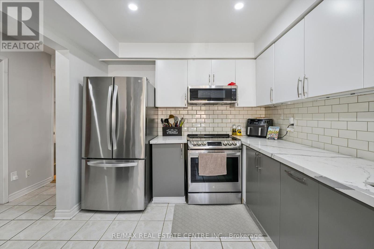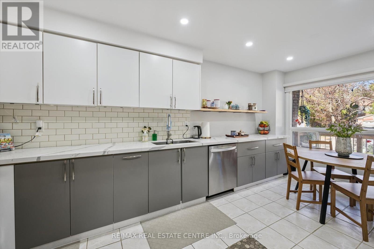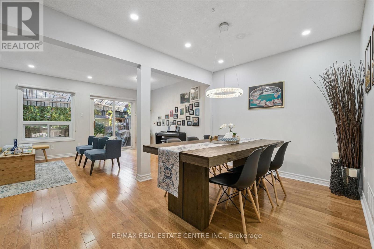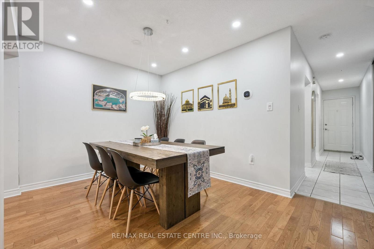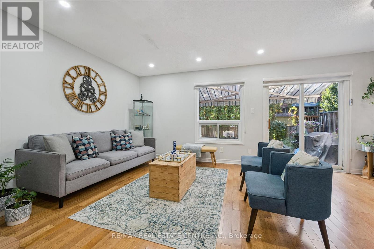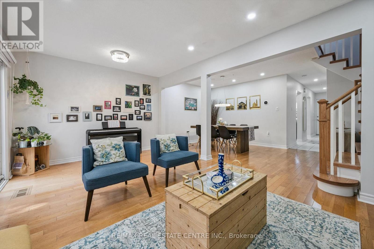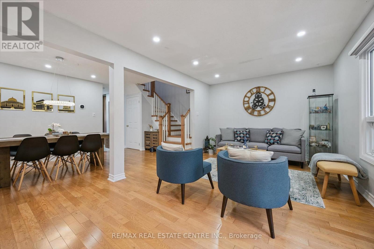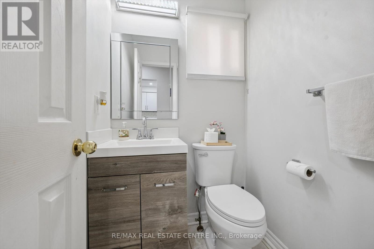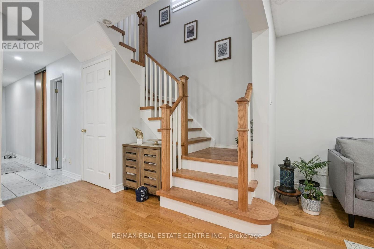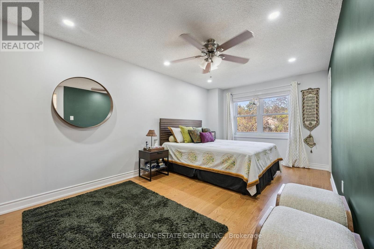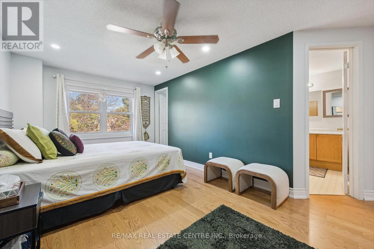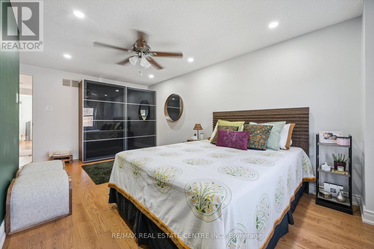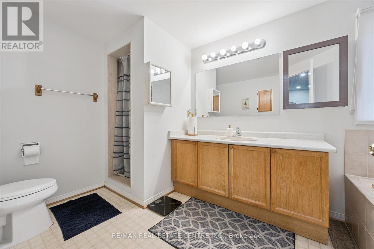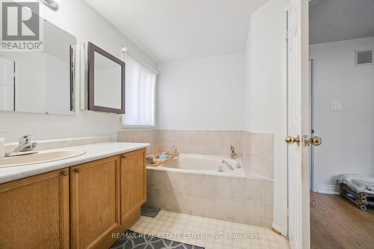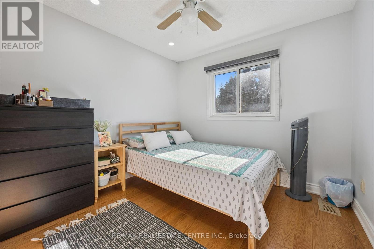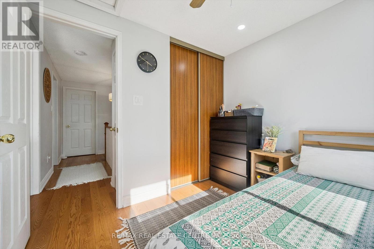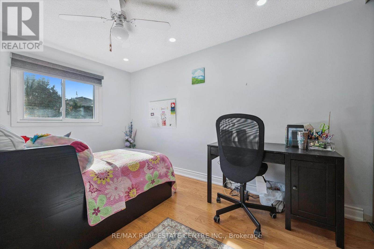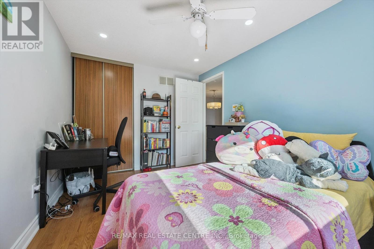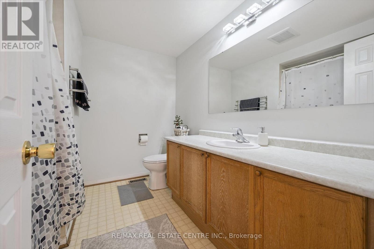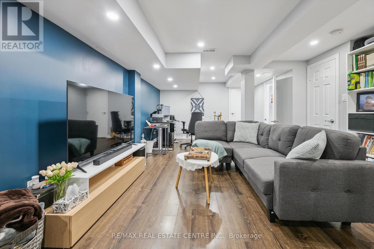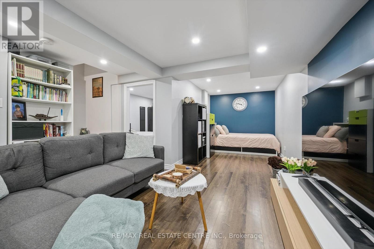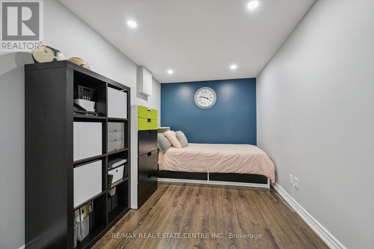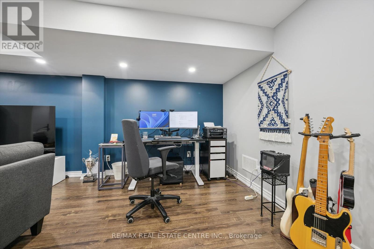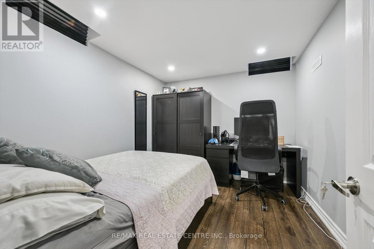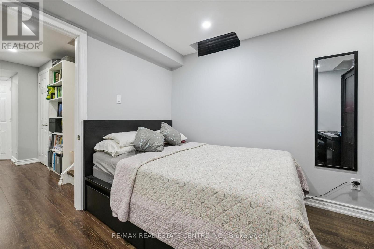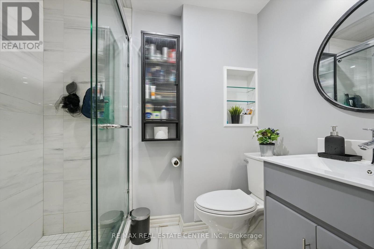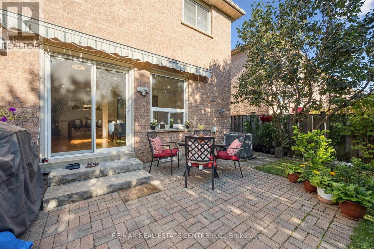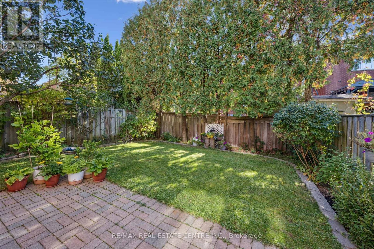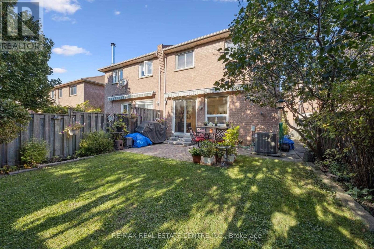550 Ashprior Avenue Mississauga, Ontario L5R 3N2
$939,000
Rarely Offered. East Facing. 3 plus 1 Bedroom Freehold Townhouse in High Demand Area. Newer Finished Basement With 1 Bedroom Plus Den With 3 Piece Bathroom (2024). Minutes To Heartland Shopping and Square One. Many Recent Updates! Roof (2019), Kitchen with Quartz Countertops With S/S Steel Appliances (2023). Main 2 PC Bath (2024). No Carpet. Spacious Driveway Parking for 2 Cars! Master Bedroom With 4 Pc Ensuite and Spacious Walk In Closet. Dimmable Pot lights on all rooms and floors, Central Vac system. Hardwood floors throughout the home, redone in 2022-Basement Laminate (2022)-Brand new Piano staircases first level and basement (2022). Recently upgraded fence posts. Well maintained backyard Oasis for summer nights and fall evenings. One Bus to Square One. (id:24801)
Property Details
| MLS® Number | W12439234 |
| Property Type | Single Family |
| Community Name | Hurontario |
| Amenities Near By | Hospital, Park, Schools |
| Community Features | Community Centre, School Bus |
| Parking Space Total | 3 |
Building
| Bathroom Total | 4 |
| Bedrooms Above Ground | 3 |
| Bedrooms Below Ground | 1 |
| Bedrooms Total | 4 |
| Appliances | Dishwasher, Dryer, Microwave, Stove, Washer, Window Coverings, Refrigerator |
| Basement Development | Finished |
| Basement Type | N/a (finished) |
| Construction Style Attachment | Attached |
| Cooling Type | Central Air Conditioning |
| Exterior Finish | Brick |
| Flooring Type | Laminate, Ceramic, Hardwood |
| Foundation Type | Concrete |
| Half Bath Total | 1 |
| Heating Fuel | Natural Gas |
| Heating Type | Forced Air |
| Stories Total | 2 |
| Size Interior | 1,500 - 2,000 Ft2 |
| Type | Row / Townhouse |
| Utility Water | Municipal Water |
Parking
| Garage |
Land
| Acreage | No |
| Fence Type | Fenced Yard |
| Land Amenities | Hospital, Park, Schools |
| Sewer | Sanitary Sewer |
| Size Depth | 100 Ft ,1 In |
| Size Frontage | 24 Ft ,7 In |
| Size Irregular | 24.6 X 100.1 Ft |
| Size Total Text | 24.6 X 100.1 Ft |
Rooms
| Level | Type | Length | Width | Dimensions |
|---|---|---|---|---|
| Second Level | Primary Bedroom | 3.05 m | 5.49 m | 3.05 m x 5.49 m |
| Second Level | Bedroom 2 | 2.74 m | 3.9 m | 2.74 m x 3.9 m |
| Second Level | Bedroom 3 | 2.74 m | 2.68 m | 2.74 m x 2.68 m |
| Basement | Den | 3.35 m | 2.27 m | 3.35 m x 2.27 m |
| Basement | Recreational, Games Room | 5.18 m | 3.71 m | 5.18 m x 3.71 m |
| Basement | Bedroom 4 | 3.35 m | 2.27 m | 3.35 m x 2.27 m |
| Main Level | Kitchen | 3.01 m | 2.92 m | 3.01 m x 2.92 m |
| Main Level | Eating Area | 3.01 m | 2.44 m | 3.01 m x 2.44 m |
| Main Level | Family Room | 5.63 m | 3.35 m | 5.63 m x 3.35 m |
| Main Level | Dining Room | 4.14 m | 3.05 m | 4.14 m x 3.05 m |
Utilities
| Cable | Installed |
| Electricity | Installed |
| Sewer | Installed |
https://www.realtor.ca/real-estate/28939690/550-ashprior-avenue-mississauga-hurontario-hurontario
Contact Us
Contact us for more information
Froilan Berroya
Broker
www.fberroya.com/
www.facebook.com/froi.berroya/
www.linkedin.com/in/froilan-garcia-berroya-208aa623/
1140 Burnhamthorpe Rd W #141-A
Mississauga, Ontario L5C 4E9
(905) 270-2000
(905) 270-0047
Francis Berroya
Salesperson
(905) 270-2000
www.fbteam.ca/
www.facebook.com/FrancisBerroyaTeam
twitter.com/fberroya
ca.linkedin.com/pub/francis-berroya/15/802/7b
1140 Burnhamthorpe Rd W #141-A
Mississauga, Ontario L5C 4E9
(905) 270-2000
(905) 270-0047
F J Berroya
Salesperson
1140 Burnhamthorpe Rd W #141-A
Mississauga, Ontario L5C 4E9
(905) 270-2000
(905) 270-0047


