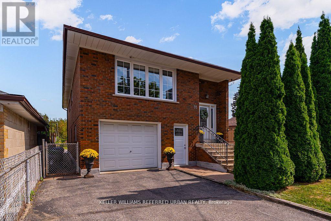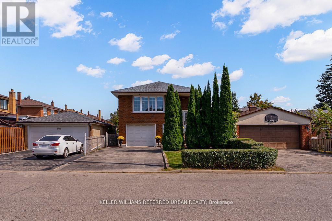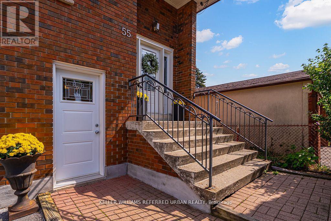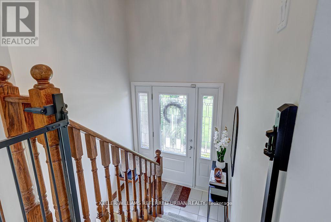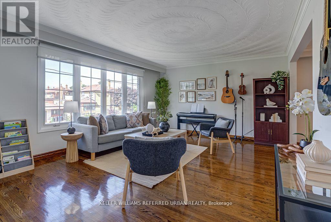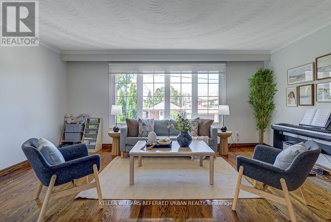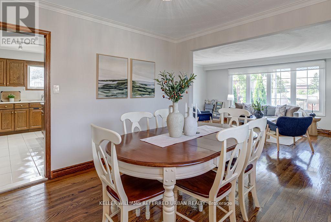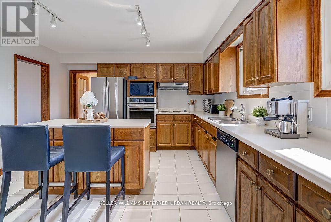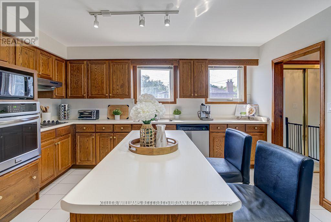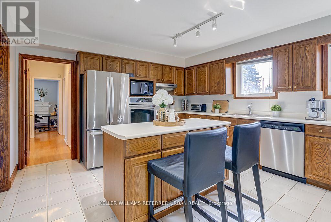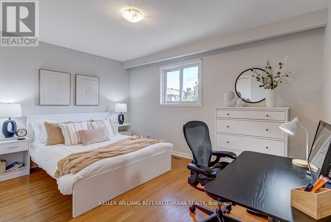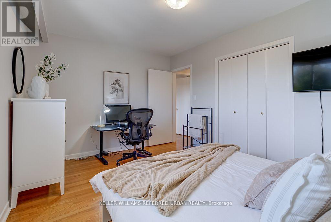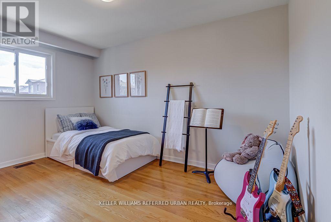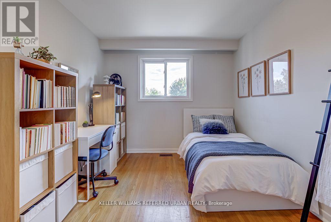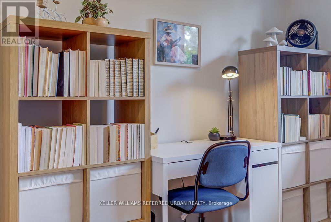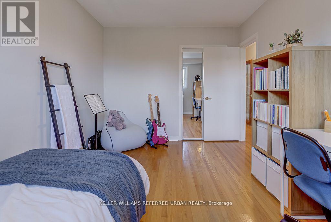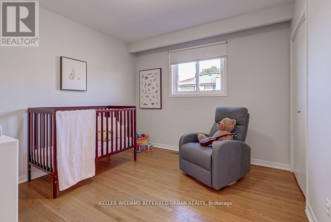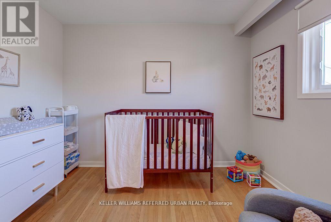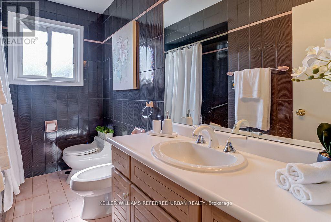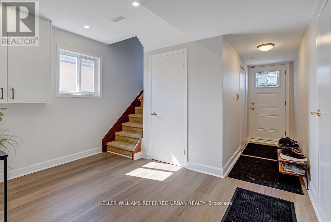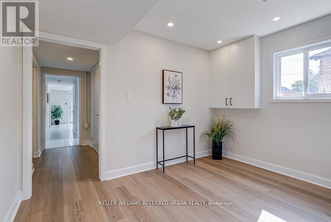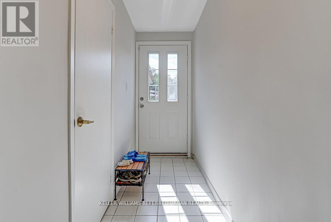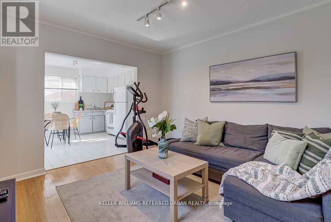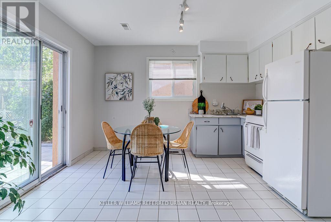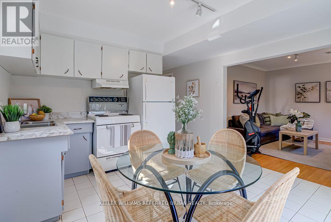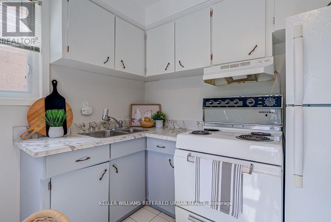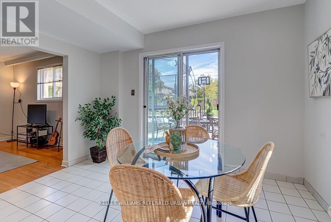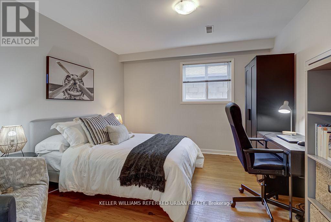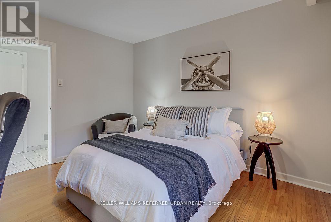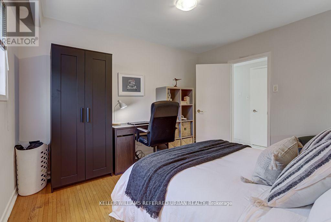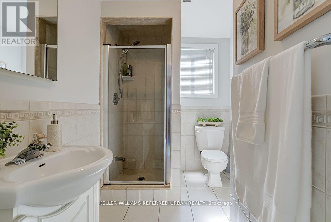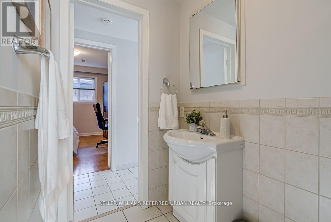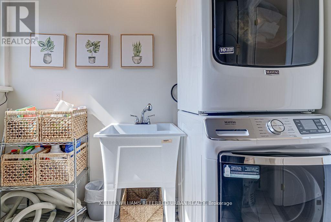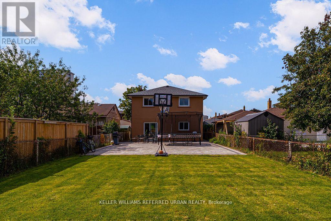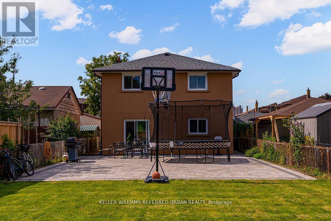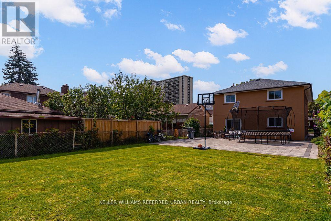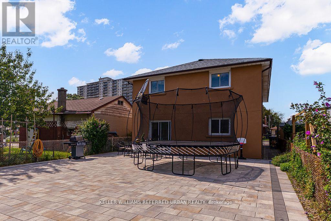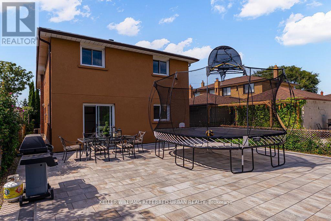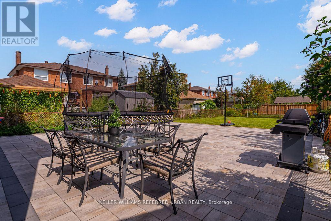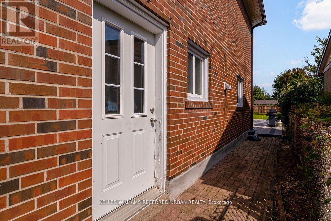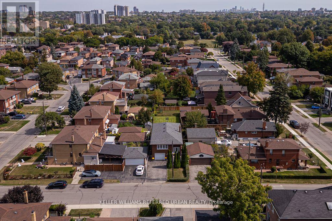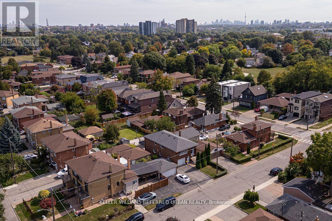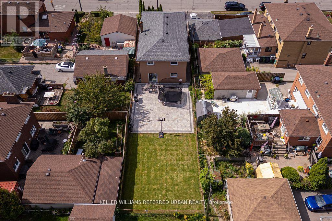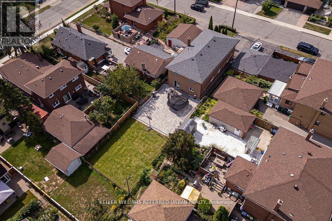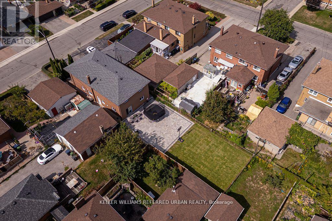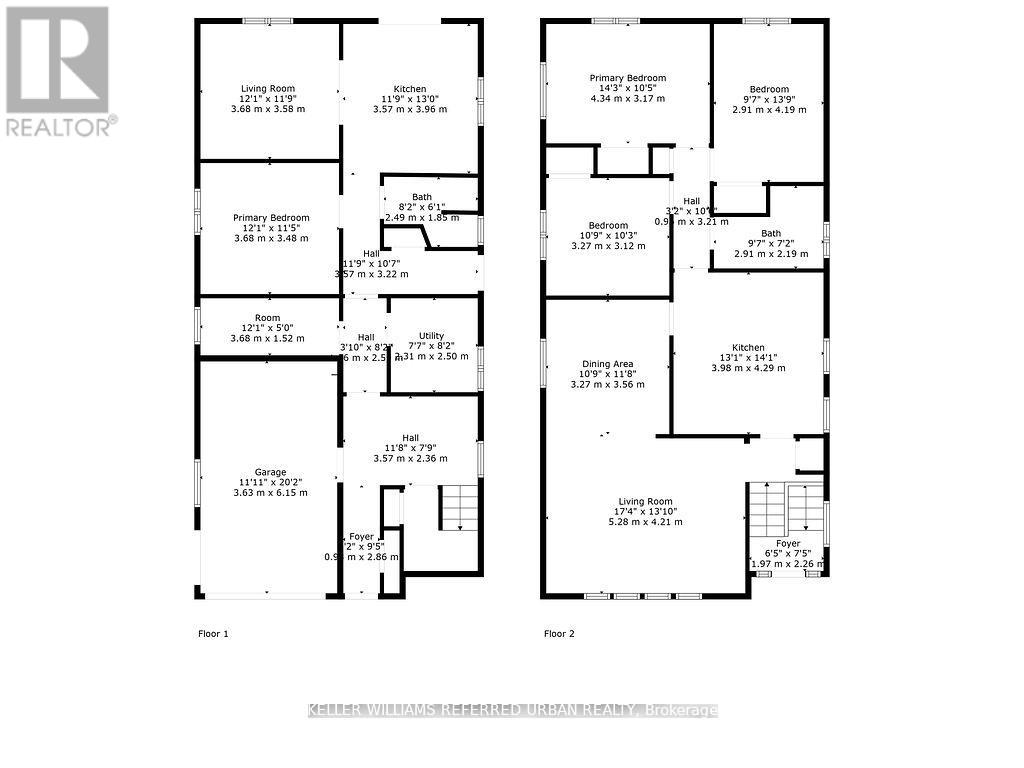55 Tedder Street Toronto, Ontario M6M 4X2
$1,199,000
Whether you're seeking space and comfort for your family, or income potential as an investor 55 Tedder Street has it all. Set on a 33x150 foot lot in North York, this family home offers over 2,300 square feet of smart, versatile living. Upstairs features a bright,open layout with a welcoming living and dining room, a large kitchen with tons of storage, three bedrooms and a 5-piece bath.The main floor, with two private entrances, includes an office, laundry, a spacious bedroom, 3-piece bath, plus a family room with a small kitchen, eating area, and walkout to a huge sun-filled backyard ideal for entertaining, relaxing, or letting the kids run wild!The home can be effortlessly transitioned from a single family residence to two self-contained units with a shared laundry. The built-in garage has interior access, level 2 EV charger plus four driveway spaces. 55 Tedder Street is steps to Harding Park, a great little community park, and minutes to the Humber River trails, where you can enjoy an abundance of outdoor activities. Nofrills is a 5 minute walk. The vibrant heart of Weston, with its eclectic mix of shops and cafes is just minutes away. The Weston GO/UP Express is a six minute drive, the future Mount Dennis LRT Station is a five minute drive, with downtown 25 minutes away. Perfect for growing families or as a smart income-generating investment, 55 Tedder St. adapts to you and your lifestyle. (id:24801)
Property Details
| MLS® Number | W12431721 |
| Property Type | Single Family |
| Community Name | Brookhaven-Amesbury |
| Amenities Near By | Hospital, Park, Place Of Worship, Schools |
| Community Features | Community Centre |
| Features | Carpet Free |
| Parking Space Total | 5 |
Building
| Bathroom Total | 2 |
| Bedrooms Above Ground | 4 |
| Bedrooms Total | 4 |
| Age | 51 To 99 Years |
| Appliances | Garage Door Opener Remote(s), Central Vacuum, Cooktop, Dishwasher, Dryer, Jetted Tub, Microwave, Oven, Range, Stove, Water Heater, Washer, Window Coverings, Refrigerator |
| Architectural Style | Raised Bungalow |
| Basement Development | Finished |
| Basement Features | Separate Entrance, Walk Out |
| Basement Type | N/a (finished) |
| Construction Style Attachment | Detached |
| Cooling Type | Central Air Conditioning |
| Exterior Finish | Brick, Stucco |
| Flooring Type | Hardwood, Tile, Laminate |
| Foundation Type | Block |
| Heating Fuel | Natural Gas |
| Heating Type | Forced Air |
| Stories Total | 1 |
| Size Interior | 2,000 - 2,500 Ft2 |
| Type | House |
| Utility Water | Municipal Water |
Parking
| Garage |
Land
| Acreage | No |
| Land Amenities | Hospital, Park, Place Of Worship, Schools |
| Landscape Features | Lawn Sprinkler |
| Sewer | Sanitary Sewer |
| Size Depth | 150 Ft ,2 In |
| Size Frontage | 33 Ft ,2 In |
| Size Irregular | 33.2 X 150.2 Ft |
| Size Total Text | 33.2 X 150.2 Ft |
Rooms
| Level | Type | Length | Width | Dimensions |
|---|---|---|---|---|
| Upper Level | Primary Bedroom | 4.34 m | 3.17 m | 4.34 m x 3.17 m |
| Upper Level | Bedroom 2 | 3.27 m | 3.12 m | 3.27 m x 3.12 m |
| Upper Level | Bedroom 3 | 4.19 m | 2.91 m | 4.19 m x 2.91 m |
| Upper Level | Dining Room | 3.27 m | 3.56 m | 3.27 m x 3.56 m |
| Upper Level | Living Room | 5.28 m | 4.21 m | 5.28 m x 4.21 m |
| Upper Level | Kitchen | 13.1 m | 4.29 m | 13.1 m x 4.29 m |
| Upper Level | Bathroom | 2.91 m | 2.19 m | 2.91 m x 2.19 m |
| Ground Level | Bedroom 4 | 3.68 m | 3.48 m | 3.68 m x 3.48 m |
| Ground Level | Family Room | 3.68 m | 3.58 m | 3.68 m x 3.58 m |
| Ground Level | Kitchen | 3.96 m | 3.57 m | 3.96 m x 3.57 m |
| Ground Level | Bathroom | 2.49 m | 1.85 m | 2.49 m x 1.85 m |
| Ground Level | Laundry Room | 2.5 m | 2.31 m | 2.5 m x 2.31 m |
| Ground Level | Foyer | 2.86 m | 0.9 m | 2.86 m x 0.9 m |
| Ground Level | Office | 3.68 m | 1.52 m | 3.68 m x 1.52 m |
| In Between | Foyer | 1.97 m | 2.26 m | 1.97 m x 2.26 m |
Utilities
| Cable | Available |
| Electricity | Installed |
| Sewer | Installed |
Contact Us
Contact us for more information
Analia Peraza
Salesperson
www.i4realestate.ca/
www.facebook.com/AnaliaPerazaRealEstateGroup/
www.linkedin.com/in/analía-peraza-48109b61/
156 Duncan Mill Rd Unit 1
Toronto, Ontario M3B 3N2
(416) 572-1016
(416) 572-1017
www.whykwru.ca/
Jose Zamora
Salesperson
www.i4realestate.ca/
156 Duncan Mill Rd Unit 1
Toronto, Ontario M3B 3N2
(416) 572-1016
(416) 572-1017
www.whykwru.ca/


