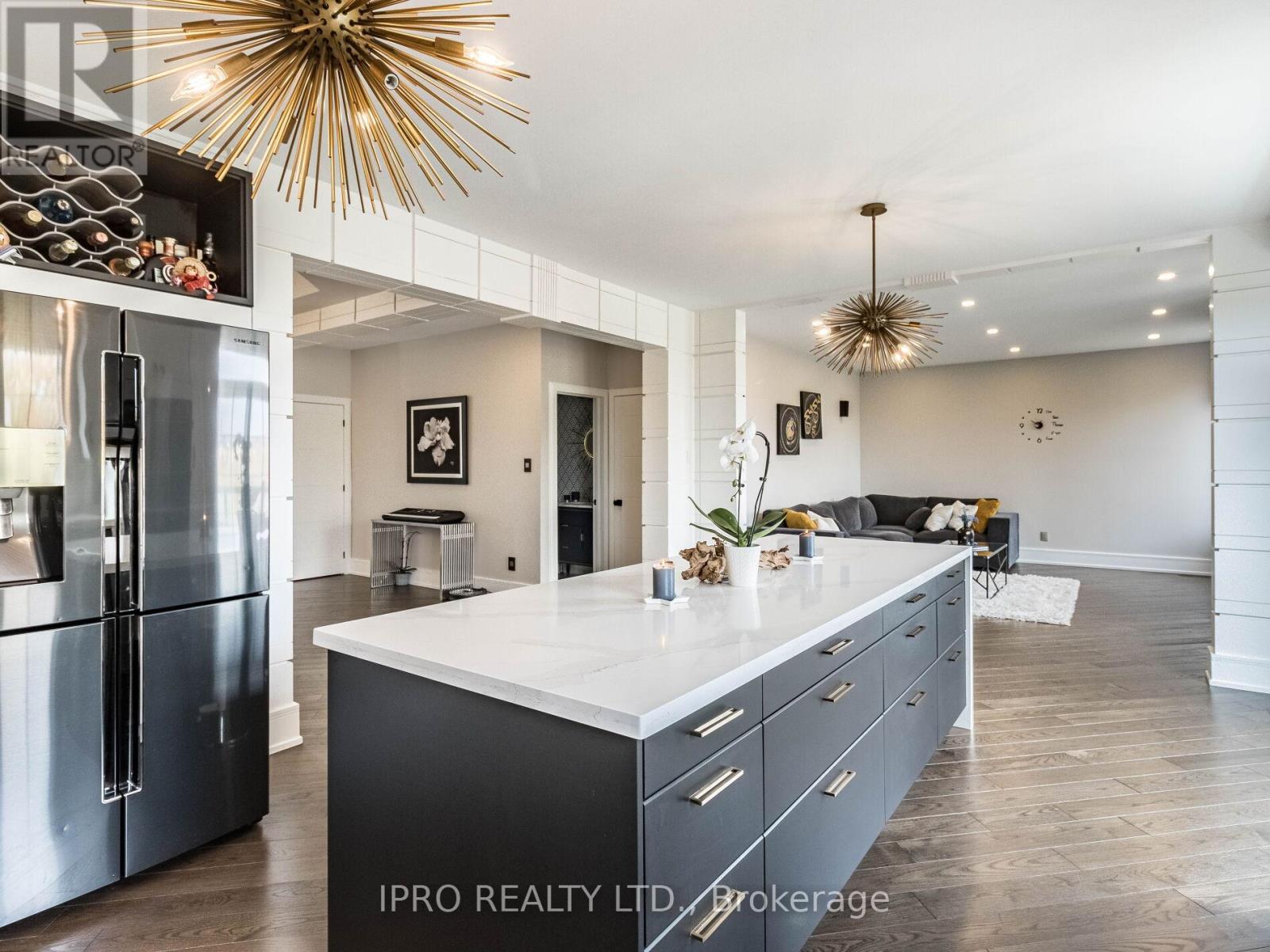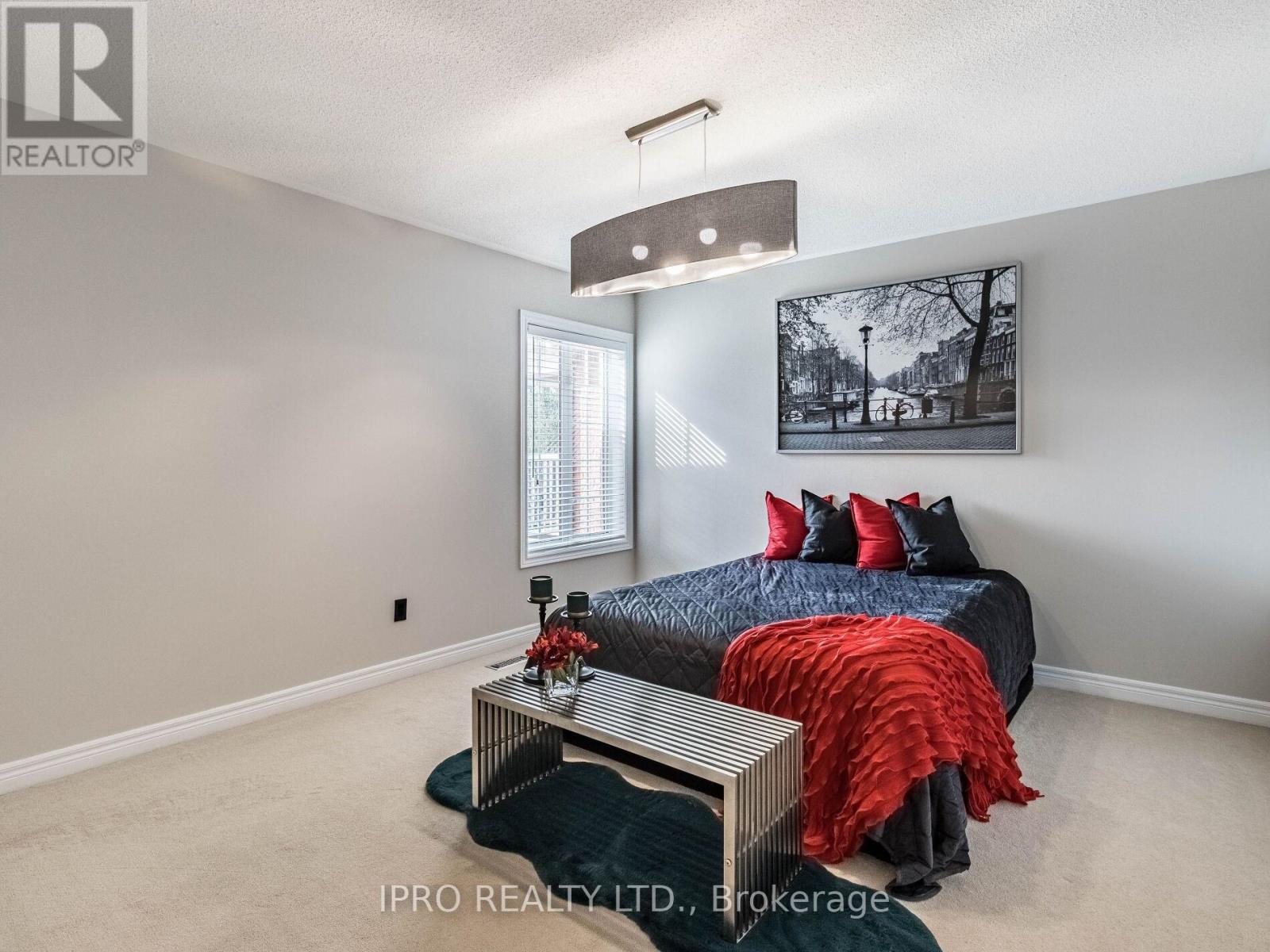55 Stoneylake Avenue Brampton, Ontario L6V 4R2
$1,799,888
Truly Exquisite Home Backing Onto lake In Prestigious Lakelands Village, This Home Boasts almost 4400 Sq Ft Of Living Space (1400 sqft walkout basement) , 9 Foot Ceiling Smooth,18 Foot In Living Room ,2 Master Bedrooms, Over $350K Upgrades Top To Bottom Filled With Only The Highest Quality Finishes. Installed Premium Canadian E-Wood Floor At 45 Degree Angle, Stunning Custom Kitchen Features Top Quality Corian C-Island, Countertops & Backsplash To The Ceiling Around The Kitchen, Designer Faucets, Gorgeous Wood Working In Main Floor, Lots Of Cabinets W/Organizers, Custom Made Fiberglass Extra Wide (44' wide single door) wood grain textures Entrance Door with 22' sidelights, , Pot Lights, Costume Design Stairs Railing,, Very Bright walk out Basement With Double door Separate Entrance, Modern Kitchen ,Wood Counter, C-Island, Backsplash & 2 Good Size Bedrooms & Laundry Rm, New Garage Doors. professionally landscaped exterior, Glass deck Railing. custom backsplash up to ceiling around kitchen. Basement with Modern Kitchen ,Wood Counter, C-Island, Backsplash & 2 Good Size Bedrooms & Laundry Rm. Ev Car Charger installed with permit , New Garage Doors, Top Quality Carrier Furnace, Ac & Boiler Are Owned. You Will Be Impressed With The View In All 4 Seasons. Restaurants, Outlet, 410, 407, Hospital, School. Go Transit, Major Retailers & Mor **** EXTRAS **** Enjoy The Nearby Lake Trails & Park For Winter Sledding, Summer Biking, Kids Playground, Shopping Mall, EV Car Charger, Top Quality Carrier Furnace, Ac & Boiler Are Owned, Wiring W/Sound System, central Vacuum, Modern chandeliers throw-out (id:24801)
Property Details
| MLS® Number | W10428009 |
| Property Type | Single Family |
| Community Name | Madoc |
| AmenitiesNearBy | Park |
| Features | Backs On Greenbelt, Conservation/green Belt |
| ParkingSpaceTotal | 6 |
| Structure | Patio(s), Porch, Deck |
| ViewType | View |
Building
| BathroomTotal | 5 |
| BedroomsAboveGround | 5 |
| BedroomsBelowGround | 2 |
| BedroomsTotal | 7 |
| Amenities | Fireplace(s) |
| Appliances | Garage Door Opener Remote(s), Oven - Built-in, Central Vacuum, Water Heater, Dishwasher, Dryer, Microwave, Oven, Refrigerator, Stove, Washer |
| BasementDevelopment | Finished |
| BasementFeatures | Separate Entrance, Walk Out |
| BasementType | N/a (finished) |
| ConstructionStyleAttachment | Detached |
| CoolingType | Central Air Conditioning |
| ExteriorFinish | Brick |
| FireProtection | Smoke Detectors |
| FireplacePresent | Yes |
| FireplaceTotal | 3 |
| FireplaceType | Free Standing Metal |
| FlooringType | Hardwood, Laminate, Carpeted |
| FoundationType | Concrete |
| HalfBathTotal | 1 |
| HeatingFuel | Natural Gas |
| HeatingType | Forced Air |
| StoriesTotal | 2 |
| Type | House |
| UtilityWater | Municipal Water |
Parking
| Garage |
Land
| Acreage | No |
| LandAmenities | Park |
| Sewer | Sanitary Sewer |
| SizeDepth | 104 Ft |
| SizeFrontage | 45 Ft |
| SizeIrregular | 45 X 104 Ft |
| SizeTotalText | 45 X 104 Ft |
| SurfaceWater | Lake/pond |
| ZoningDescription | Residential |
Rooms
| Level | Type | Length | Width | Dimensions |
|---|---|---|---|---|
| Second Level | Primary Bedroom | 5.62 m | 4.62 m | 5.62 m x 4.62 m |
| Second Level | Primary Bedroom | 5.62 m | 3.6 m | 5.62 m x 3.6 m |
| Second Level | Bedroom 3 | 4.2 m | 3.3 m | 4.2 m x 3.3 m |
| Second Level | Bedroom 4 | 3.95 m | 3 m | 3.95 m x 3 m |
| Second Level | Bedroom 5 | 3.6 m | 2.35 m | 3.6 m x 2.35 m |
| Basement | Kitchen | 4.39 m | 3.14 m | 4.39 m x 3.14 m |
| Basement | Dining Room | 4.59 m | 3.7 m | 4.59 m x 3.7 m |
| Basement | Living Room | 4.39 m | 3.89 m | 4.39 m x 3.89 m |
| Main Level | Kitchen | 6.4 m | 4.5 m | 6.4 m x 4.5 m |
| Main Level | Family Room | 5 m | 4.5 m | 5 m x 4.5 m |
| Main Level | Dining Room | 5.36 m | 4 m | 5.36 m x 4 m |
| Main Level | Living Room | 3.5 m | 3 m | 3.5 m x 3 m |
https://www.realtor.ca/real-estate/27659218/55-stoneylake-avenue-brampton-madoc-madoc
Interested?
Contact us for more information
Maz Birjani
Salesperson
30 Eglinton Ave W. #c12
Mississauga, Ontario L5R 3E7





































