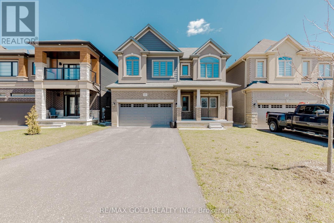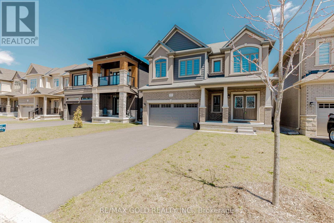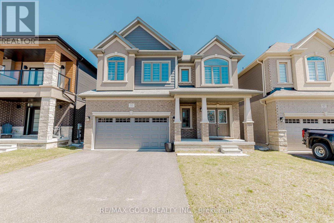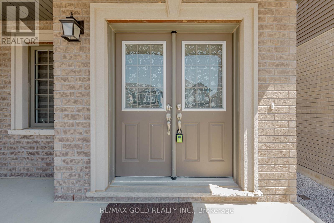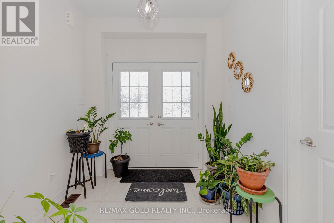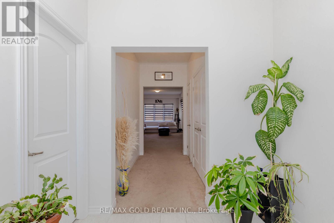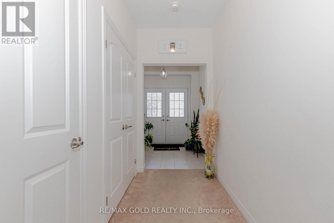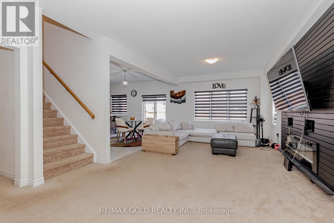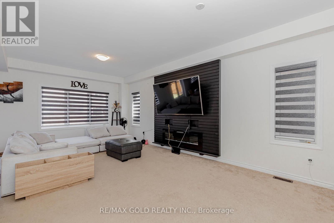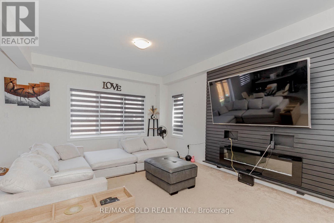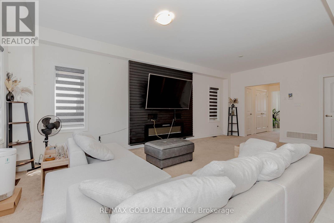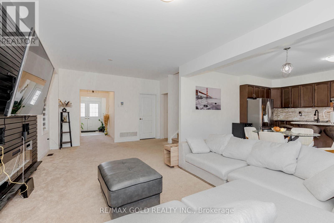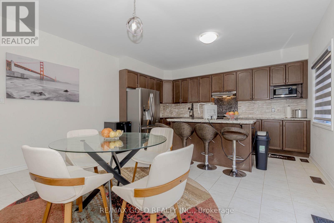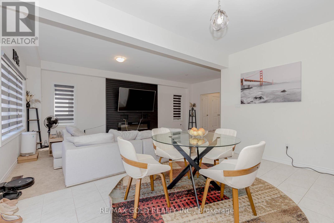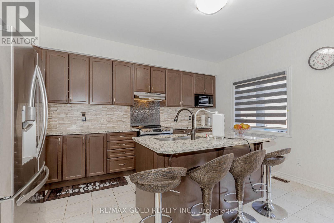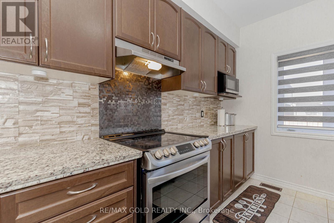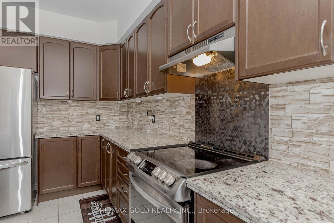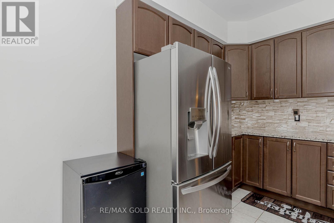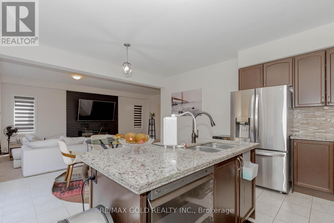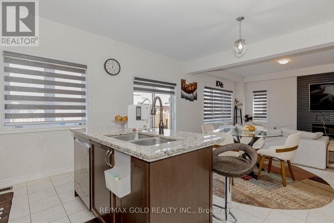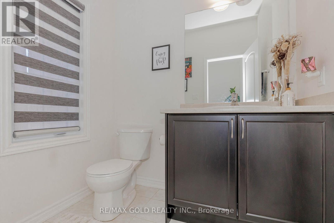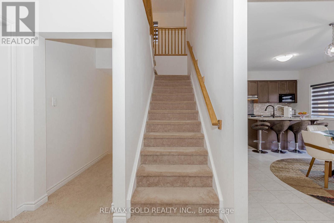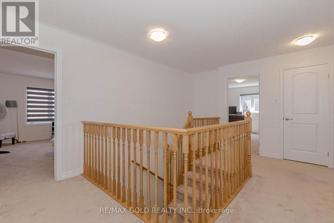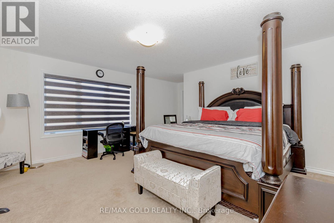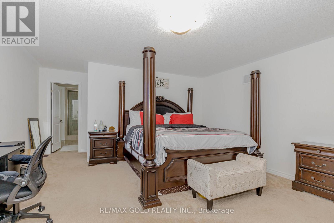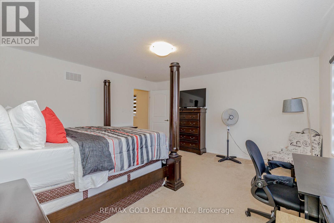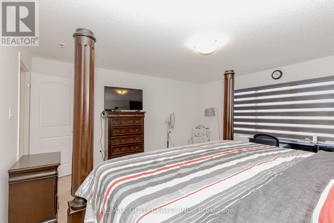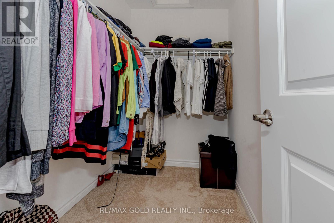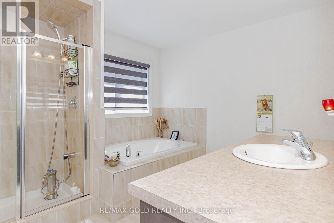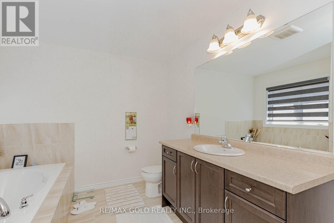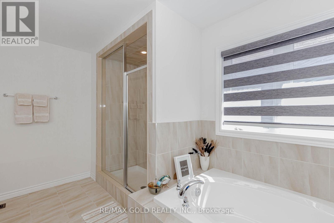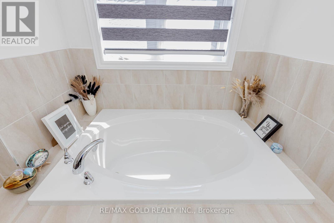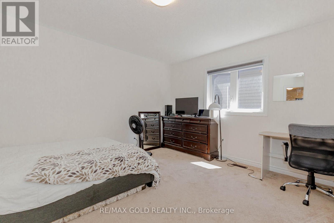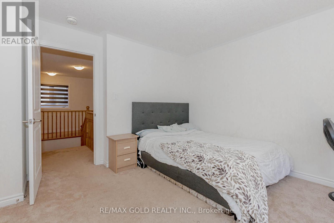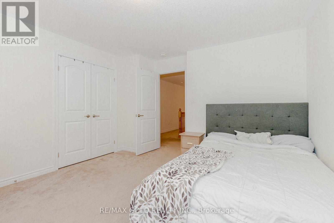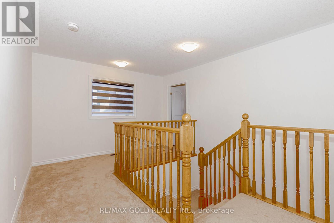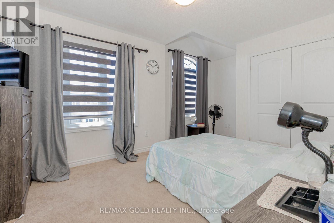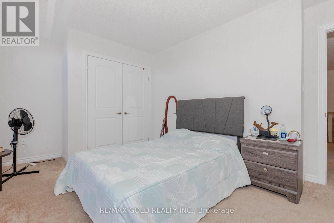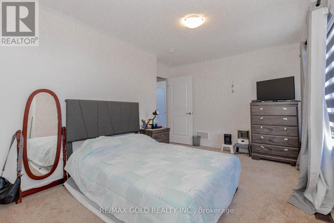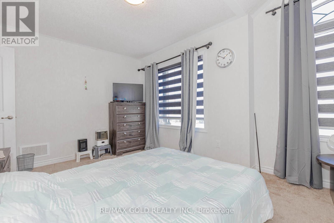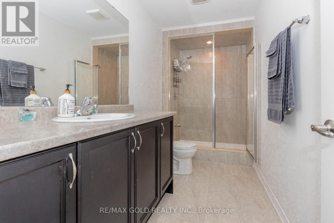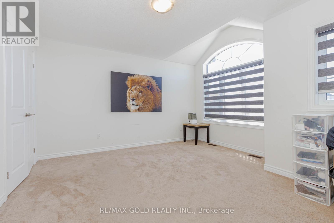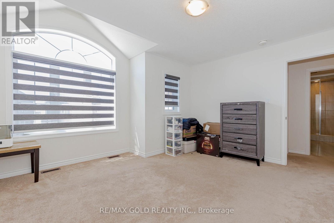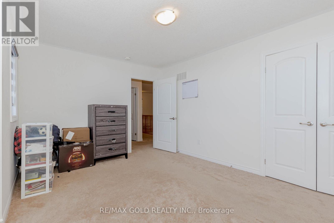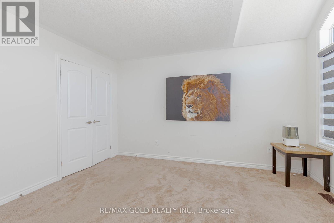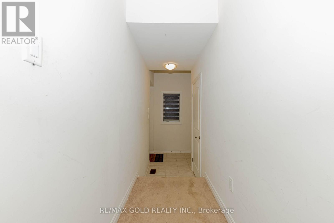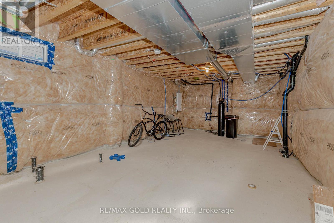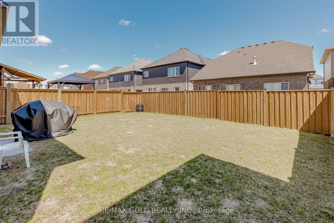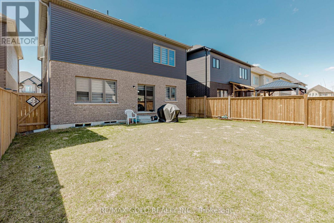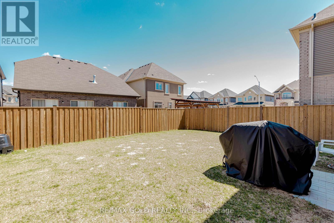55 Scenic Ridge Gate Brant, Ontario N3L 0K4
$899,999
Dont miss this incredible opportunity to own a beautiful detached home (Churchill Model Elevation A) IN THE AREA Scenic Ridge Phase 2 by Liv Communities, located in the charming Town of Paris. This spacious home offers approximately 2,424 sq. ft. with 4 bedrooms and 3 bathrooms, and is loaded with upgrades valued at approx. $12K, already included in the purchase price. Features include granite countertops with an undermount sink in the kitchen, elegant oak stairs, Jacuzzi tub, 9 ft ceilings on the main floor and 8 ft on the second, 200 Amp electrical panel, waterline and cold water line to the fridge, large basement window, main floor laundry, and a 3-piece rough-in in the basement. The home is still under construction and comes with a $50K deposit paid. Located just minutes from Highway 403, one of Paris most desirable new communities. (id:24801)
Property Details
| MLS® Number | X12460608 |
| Property Type | Single Family |
| Community Name | Brantford Twp |
| Equipment Type | Water Heater |
| Parking Space Total | 4 |
| Rental Equipment Type | Water Heater |
Building
| Bathroom Total | 3 |
| Bedrooms Above Ground | 4 |
| Bedrooms Total | 4 |
| Age | New Building |
| Appliances | Dishwasher, Dryer, Microwave, Stove, Washer, Window Coverings, Refrigerator |
| Basement Development | Unfinished |
| Basement Type | N/a (unfinished) |
| Construction Style Attachment | Detached |
| Cooling Type | Central Air Conditioning |
| Exterior Finish | Brick, Vinyl Siding |
| Foundation Type | Brick |
| Half Bath Total | 1 |
| Heating Fuel | Natural Gas |
| Heating Type | Forced Air |
| Stories Total | 2 |
| Size Interior | 2,000 - 2,500 Ft2 |
| Type | House |
| Utility Water | Municipal Water |
Parking
| Attached Garage | |
| Garage |
Land
| Acreage | No |
| Sewer | Sanitary Sewer |
| Size Depth | 98 Ft ,6 In |
| Size Frontage | 40 Ft |
| Size Irregular | 40 X 98.5 Ft |
| Size Total Text | 40 X 98.5 Ft |
Rooms
| Level | Type | Length | Width | Dimensions |
|---|---|---|---|---|
| Main Level | Great Room | 3.81 m | 7.01 m | 3.81 m x 7.01 m |
| Main Level | Dining Room | 2.9 m | 4.57 m | 2.9 m x 4.57 m |
| Main Level | Kitchen | 2.44 m | 4.57 m | 2.44 m x 4.57 m |
| Upper Level | Primary Bedroom | 5.64 m | 4.63 m | 5.64 m x 4.63 m |
| Upper Level | Bedroom 2 | 3.51 m | 2.97 m | 3.51 m x 2.97 m |
| Upper Level | Bedroom 3 | 4.8 m | 2.89 m | 4.8 m x 2.89 m |
| Upper Level | Bedroom 4 | 3.58 m | 2.44 m | 3.58 m x 2.44 m |
https://www.realtor.ca/real-estate/28986052/55-scenic-ridge-gate-brant-brantford-twp-brantford-twp
Contact Us
Contact us for more information
Ravi Kumar Bedi
Broker
(416) 569-8845
www.ravibedi.com/
2720 North Park Drive #201
Brampton, Ontario L6S 0E9
(905) 456-1010
(905) 673-8900


