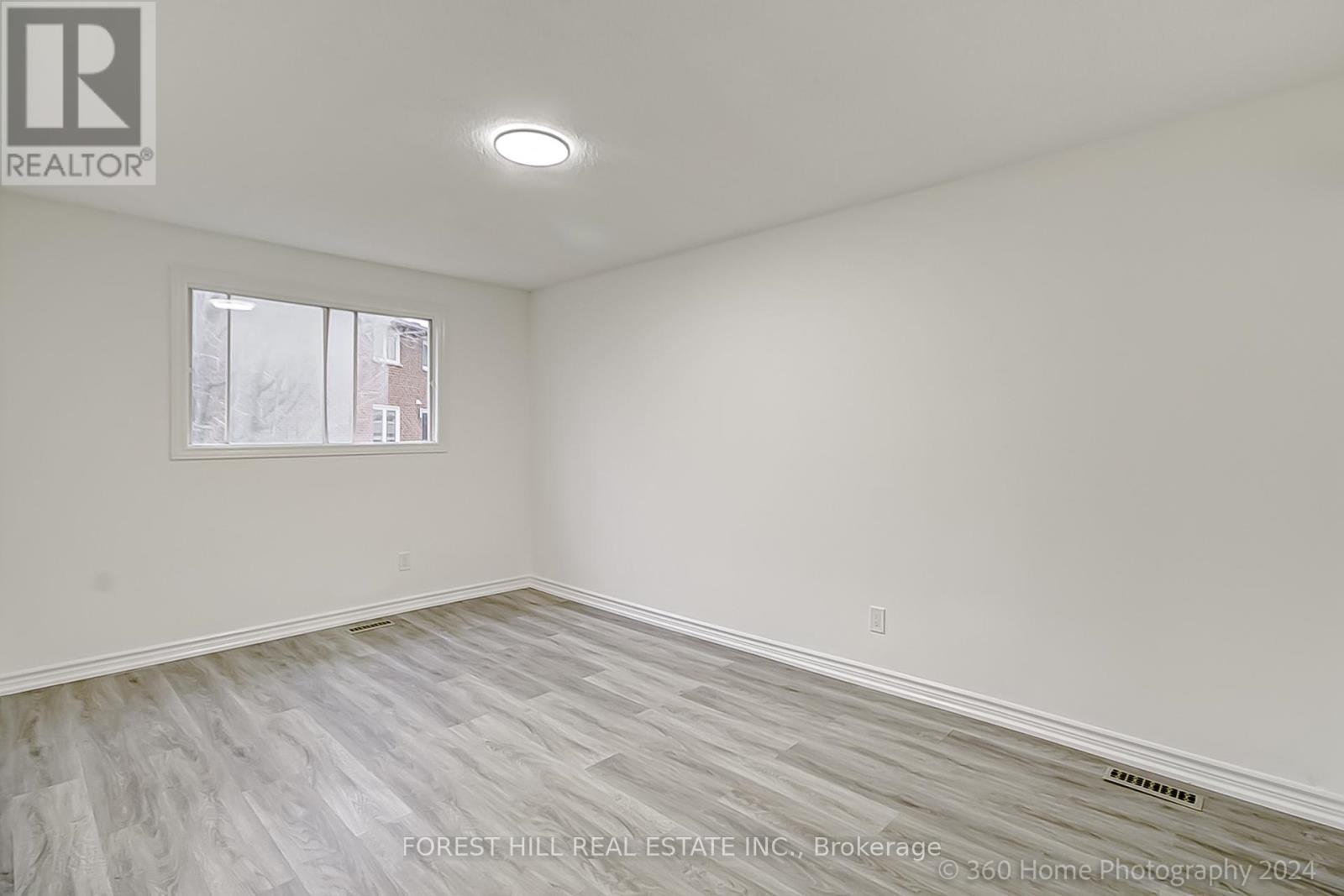55 Plumbrook Crescent N Toronto, Ontario M1S 3Z9
3 Bedroom
2 Bathroom
Central Air Conditioning
Forced Air
$949,888
Excellent 3 bedroom detached 2 storey home, renovated, located close to transit, schools ,shopping and highway 401 **** EXTRAS **** Freshly painted, Laminate floors , Renovated bath rooms, 5 brand new appliances new with warranty; Fridge, Electric Stove, B/I Dishwasher, Washer & Dryer (id:24801)
Property Details
| MLS® Number | E10929731 |
| Property Type | Single Family |
| Neigbourhood | Agincourt South-Malvern West |
| Community Name | Agincourt South-Malvern West |
| Parking Space Total | 2 |
Building
| Bathroom Total | 2 |
| Bedrooms Above Ground | 3 |
| Bedrooms Total | 3 |
| Basement Development | Unfinished |
| Basement Type | N/a (unfinished) |
| Construction Style Attachment | Detached |
| Cooling Type | Central Air Conditioning |
| Exterior Finish | Aluminum Siding, Brick |
| Flooring Type | Laminate |
| Foundation Type | Concrete |
| Half Bath Total | 1 |
| Heating Fuel | Natural Gas |
| Heating Type | Forced Air |
| Stories Total | 2 |
| Type | House |
| Utility Water | Municipal Water |
Parking
| Attached Garage |
Land
| Acreage | No |
| Sewer | Sanitary Sewer |
| Size Depth | 99 Ft |
| Size Frontage | 28 Ft ,4 In |
| Size Irregular | 28.37 X 99 Ft ; Irreg, Pie Shape, As Per Deed |
| Size Total Text | 28.37 X 99 Ft ; Irreg, Pie Shape, As Per Deed |
| Zoning Description | Single Family Residential |
Rooms
| Level | Type | Length | Width | Dimensions |
|---|---|---|---|---|
| Main Level | Living Room | 4.57 m | 3.11 m | 4.57 m x 3.11 m |
| Main Level | Dining Room | 3.3 m | 3.04 m | 3.3 m x 3.04 m |
| Main Level | Kitchen | 3.47 m | 2.86 m | 3.47 m x 2.86 m |
| Main Level | Eating Area | 2.77 m | 2.07 m | 2.77 m x 2.07 m |
| Upper Level | Primary Bedroom | 4.8 m | 2.98 m | 4.8 m x 2.98 m |
| Upper Level | Bedroom 2 | 3.84 m | 2.83 m | 3.84 m x 2.83 m |
| Upper Level | Bedroom 3 | 3.84 m | 2.89 m | 3.84 m x 2.89 m |
Contact Us
Contact us for more information
Gulab Butany
Broker
www.gulabbutany.com/
Forest Hill Real Estate Inc.
15 Lesmill Rd Unit 1
Toronto, Ontario M3B 2T3
15 Lesmill Rd Unit 1
Toronto, Ontario M3B 2T3
(416) 929-4343






























