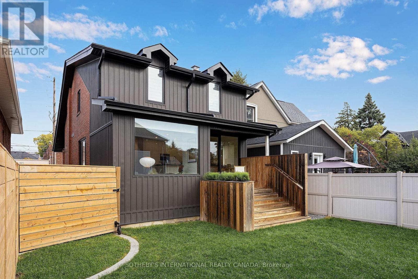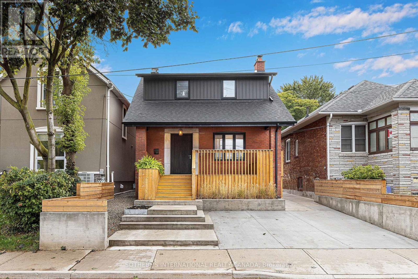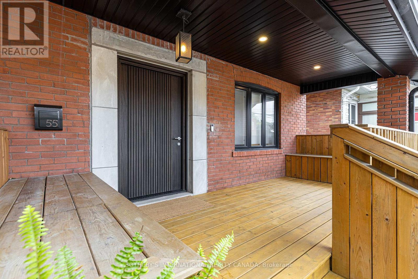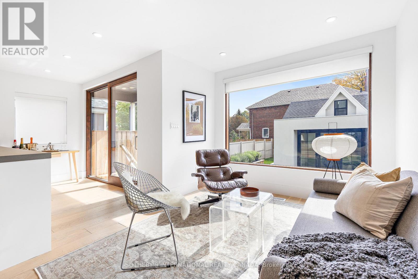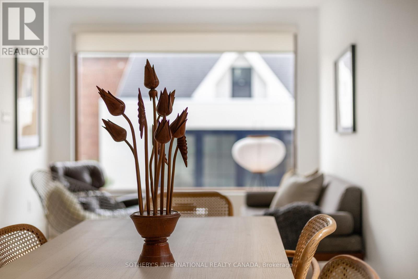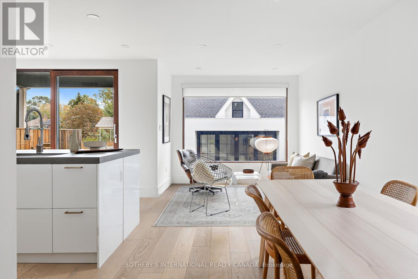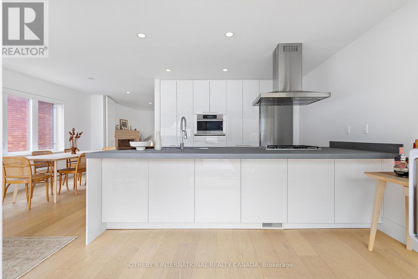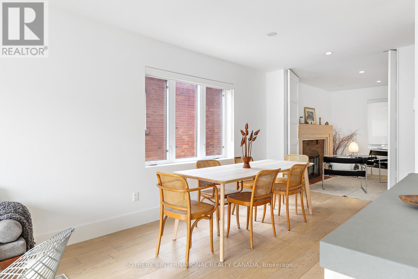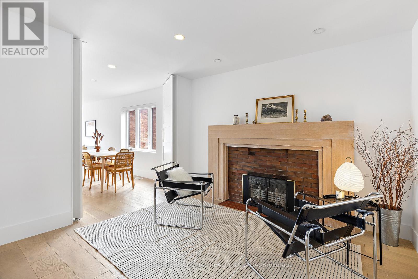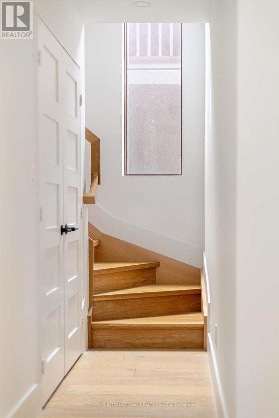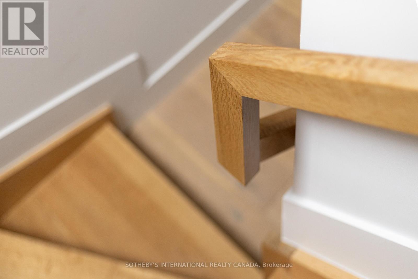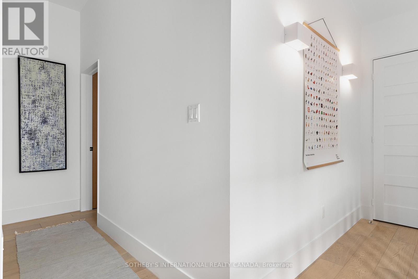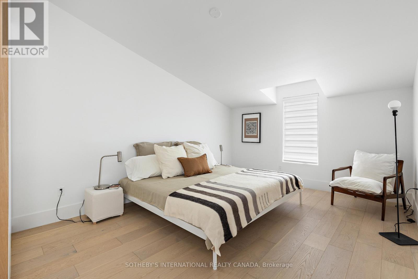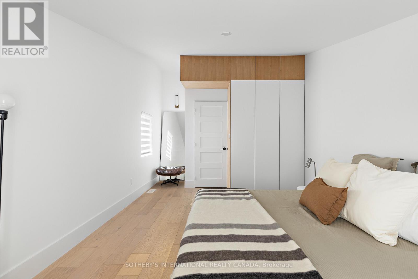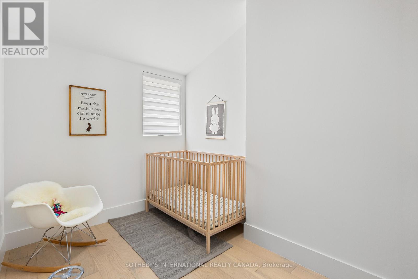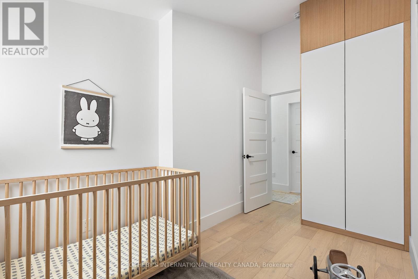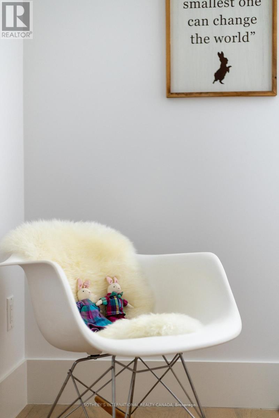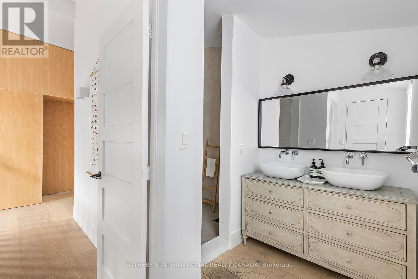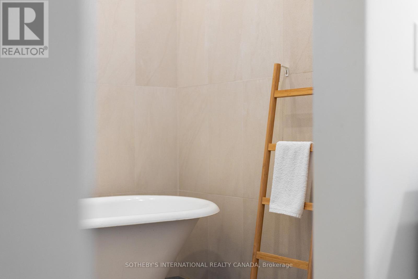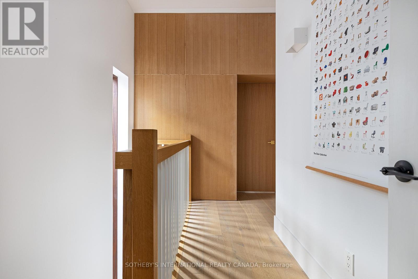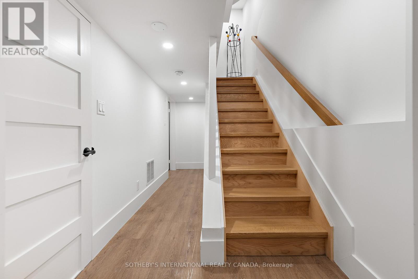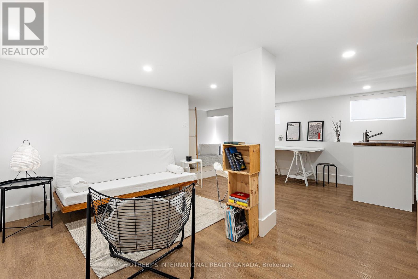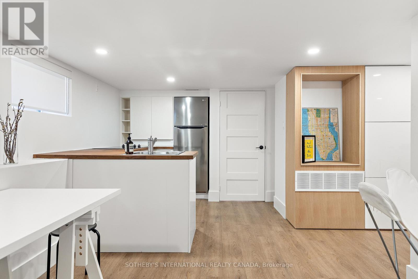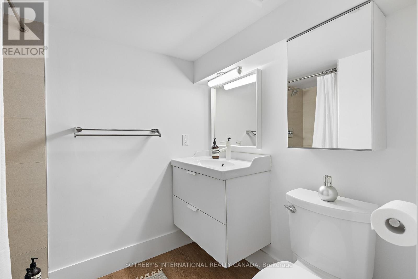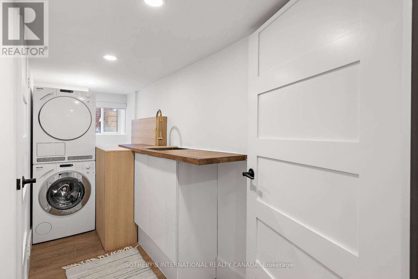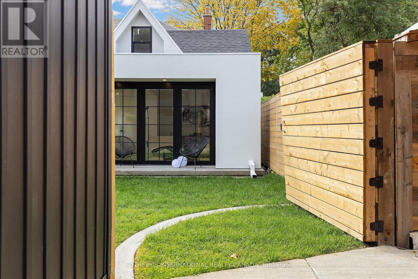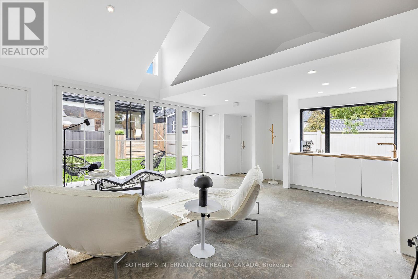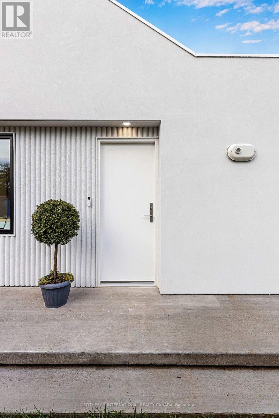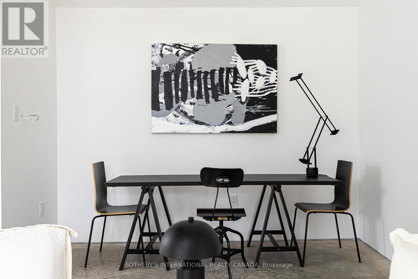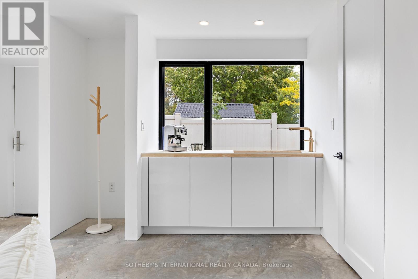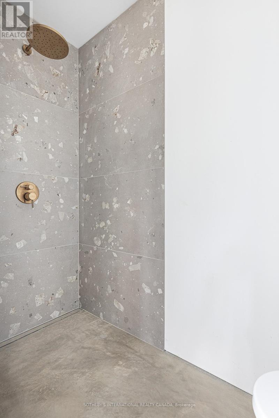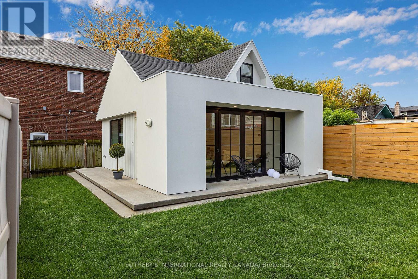55 Mimico Avenue Toronto, Ontario M8V 1R2
$1,650,000
An architect's own residence. Recently rebuilt from ground up with over $700K in renovations and 2,200+ sq. ft. of refined living space featuring all-new electrical, plumbing, mechanical, and structural systems. Designed for multi-generational living, sophisticated live-work use, every element executed with artistry & precision. Custom Bauhaus windows & doors flood the interiors with natural light, revealing soaring ceilings, warm wood & sculptural layers of concrete & tile. The open main level unfolds to a private deck and lush lawns, with a chef's kitchen anchored by an 8-foot Laminam island & Miele appliances designed for entertaining, conversation & cooking. A private main-floor salon, complete with decorative fireplace & powder room, offer an intimate space for reading, quiet reflection, or evening gathering w friends. A sculptural white oak staircase, bathed in natural light from a vertical window, leads to the upper level where calm and proportion define the private quarters. Three bedrooms with custom rift-cut white oak cabinetry are anchored by a spa-inspired bath with rain shower, antique clawfoot tub, double vanity & private water closet - a true sanctuary of quiet luxury. The lower level expands the home's flexibility featuring a self-contained studio suite w kitchen & bath - ideal for extended family/guests/or creative workspace. A 600 sq.ft. Modern Coach House showcases 15ft ceilings,a loft & accordion glass doors that dissolve the boundary between indoors & out. Radiant-heated concrete floors (roughed in) bring warmth and comfort, while a wet room & partial kitchenette allow for the perfect atelier, retreat, or studio. With commercial zoning (buyer to verify intended use), the property offers exceptional flexibility & future opportunity. Set on a tree-lined street in Mimico's coveted lakeside enclave, minutes to Waterfront, Parks, Schools, Montessori Daycare, Mildenhall Montessori School, Birds & Beans Café, San Remo Bakery, Groceries, Bus, GO Station (id:24801)
Open House
This property has open houses!
2:00 pm
Ends at:4:00 pm
2:00 pm
Ends at:4:00 pm
Property Details
| MLS® Number | W12551038 |
| Property Type | Single Family |
| Community Name | Mimico |
| Equipment Type | Water Heater, Water Heater - Tankless |
| Features | Carpet Free, Guest Suite |
| Parking Space Total | 2 |
| Rental Equipment Type | Water Heater, Water Heater - Tankless |
Building
| Bathroom Total | 4 |
| Bedrooms Above Ground | 3 |
| Bedrooms Below Ground | 1 |
| Bedrooms Total | 4 |
| Appliances | Oven - Built-in, Range, Water Heater - Tankless, Cooktop, Dishwasher, Dryer, Hood Fan, Alarm System, Stove, Washer, Window Coverings, Refrigerator |
| Basement Development | Finished |
| Basement Type | N/a (finished) |
| Construction Style Attachment | Detached |
| Cooling Type | Central Air Conditioning |
| Exterior Finish | Brick, Vinyl Siding |
| Flooring Type | Hardwood |
| Foundation Type | Block |
| Half Bath Total | 2 |
| Heating Fuel | Natural Gas |
| Heating Type | Forced Air |
| Stories Total | 2 |
| Size Interior | 1,100 - 1,500 Ft2 |
| Type | House |
| Utility Water | Municipal Water |
Parking
| No Garage |
Land
| Acreage | No |
| Sewer | Sanitary Sewer |
| Size Depth | 120 Ft |
| Size Frontage | 33 Ft |
| Size Irregular | 33 X 120 Ft |
| Size Total Text | 33 X 120 Ft |
Rooms
| Level | Type | Length | Width | Dimensions |
|---|---|---|---|---|
| Second Level | Bedroom 2 | 2.21 m | 3.36 m | 2.21 m x 3.36 m |
| Second Level | Bedroom 3 | 2.51 m | 4.56 m | 2.51 m x 4.56 m |
| Second Level | Primary Bedroom | 3.32 m | 4.72 m | 3.32 m x 4.72 m |
| Flat | Other | 5.78 m | 6.4 m | 5.78 m x 6.4 m |
| Lower Level | Family Room | 6.17 m | 6.95 m | 6.17 m x 6.95 m |
| Main Level | Sitting Room | 3.23 m | 3.58 m | 3.23 m x 3.58 m |
| Main Level | Dining Room | 3.3 m | 3.2 m | 3.3 m x 3.2 m |
| Main Level | Living Room | 2.99 m | 3.03 m | 2.99 m x 3.03 m |
| Main Level | Kitchen | 3.3 m | 3.2 m | 3.3 m x 3.2 m |
https://www.realtor.ca/real-estate/29110082/55-mimico-avenue-toronto-mimico-mimico
Contact Us
Contact us for more information
Lori Barnes
Salesperson
1867 Yonge Street Ste 100
Toronto, Ontario M4S 1Y5
(416) 960-9995
(416) 960-3222
www.sothebysrealty.ca/
Lisa-Marie Doorey
Broker
www.dooreychuteam.com/
www.facebook.com/DowntownTorontoHomes/
twitter.com/DooreyChuTeam
www.linkedin.com/in/lisa-marie-doorey-9247a32a/?originalSubdomain=ca
1867 Yonge Street Ste 100
Toronto, Ontario M4S 1Y5
(416) 960-9995
(416) 960-3222
www.sothebysrealty.ca/


