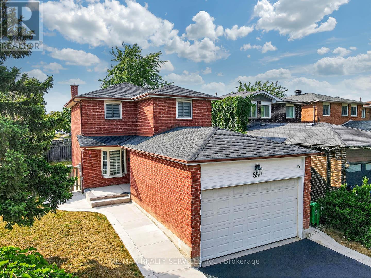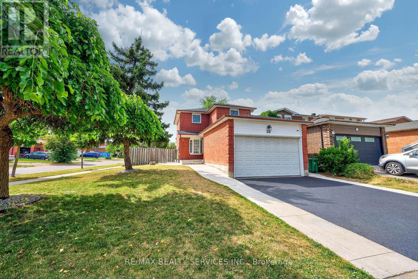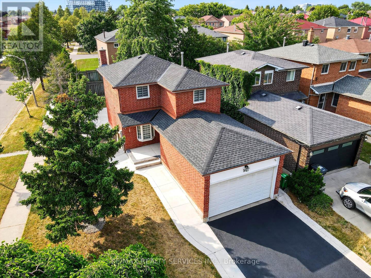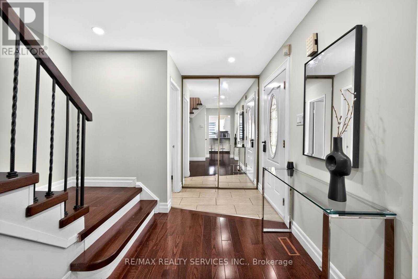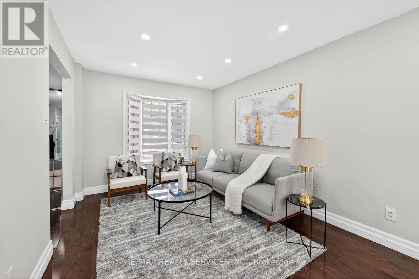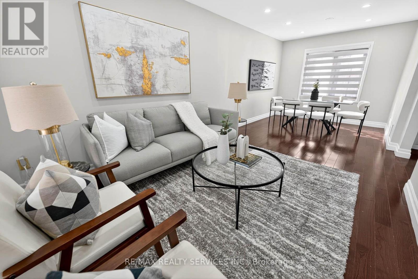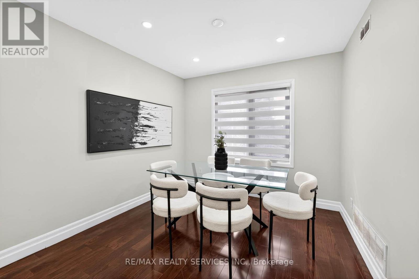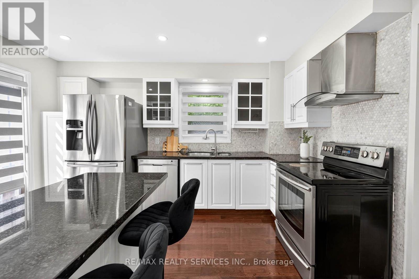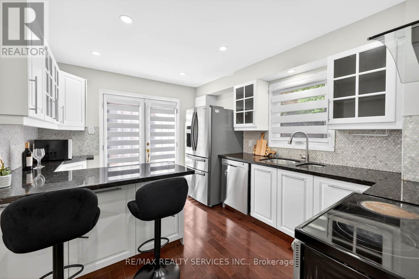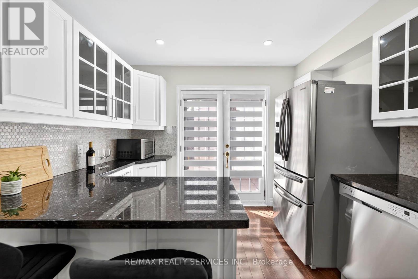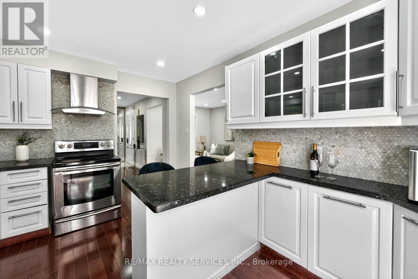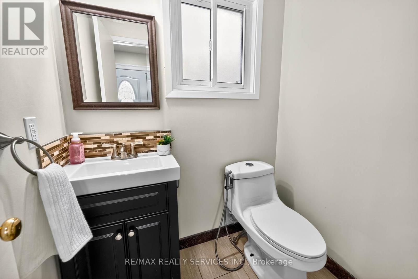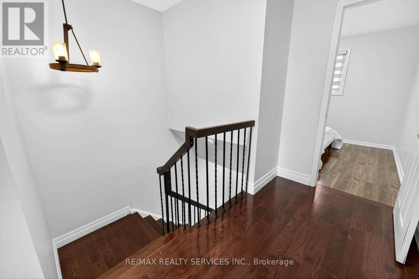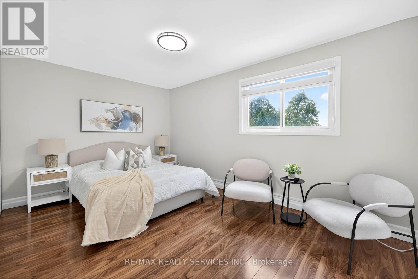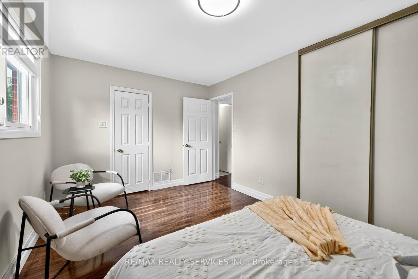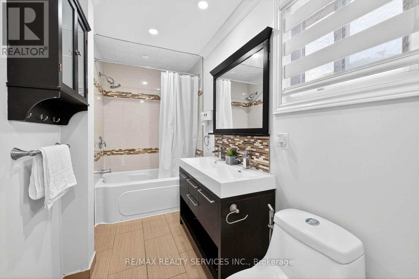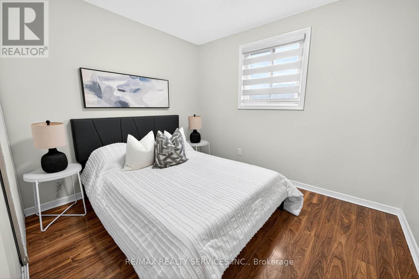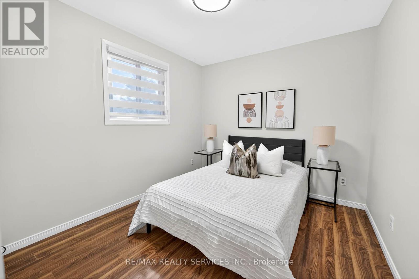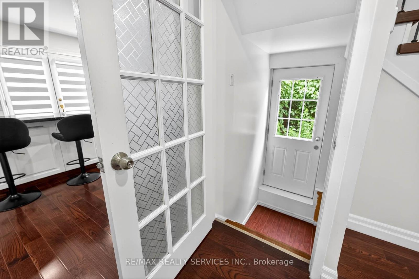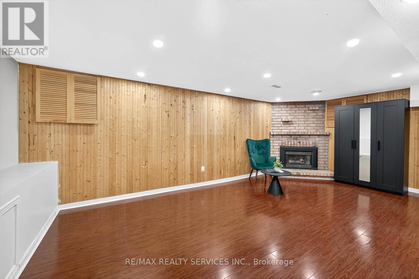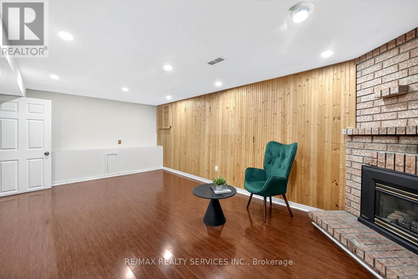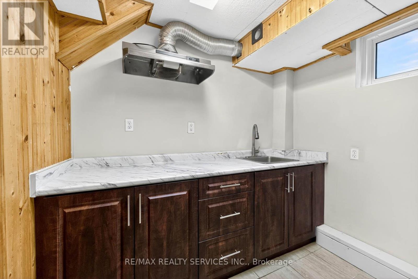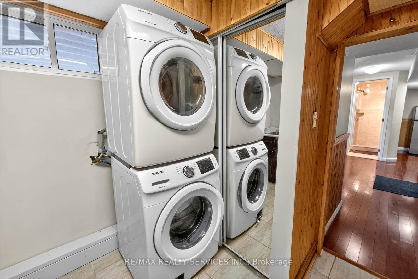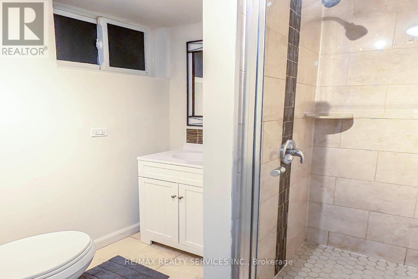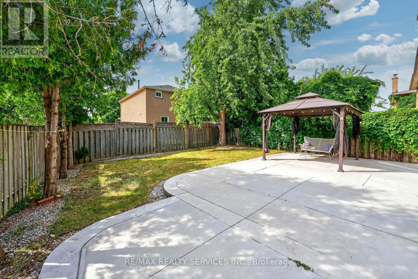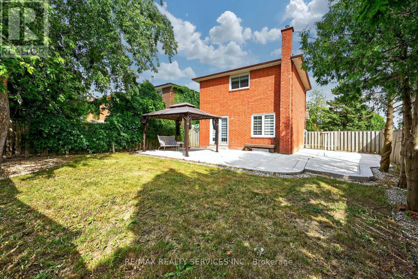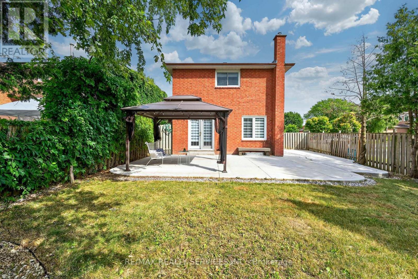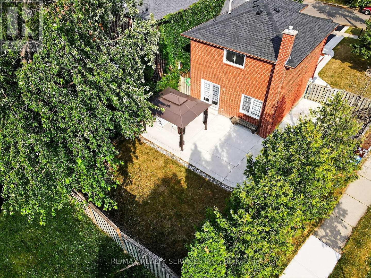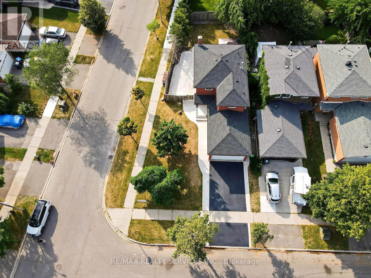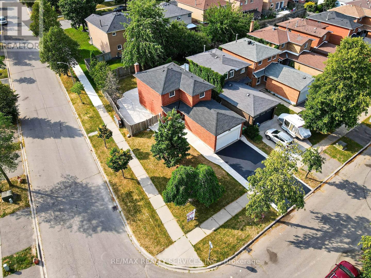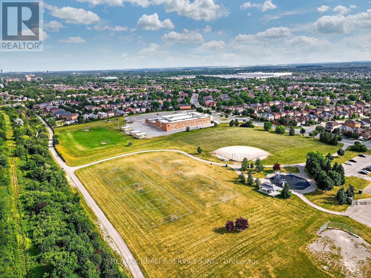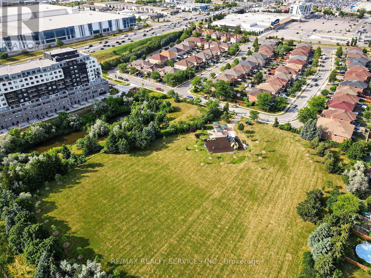55 Mcgraw Avenue Brampton, Ontario L6X 3M5
$4,000 Monthly
Stunning Corner Lot Home With Exceptional Curb Appeal Is Available For Lease! Enjoy Over 1,800 Sq Ft Of Finished Living Space Featuring A Bright Open-concept Main Floor With A Stylish Kitchen, Granite Counters, Stainless Steel Appliances, White Cabinetry, And A Functional Island. The Upper Level Offers Three Spacious Bedrooms With Custom Closets And Upgraded Baths. The Finished Basement Includes A Separate Entrance, An Additional Bedroom, And A Full Bath Perfect For In-laws Or Extra Living Space. Conveniently Located Close To Parks, Schools, Shopping, And All Amenities. Ideal For Families Or Professionals Seeking Comfort And Style! Enjoy the Private Backyard With Gazebo, Plus a Double Garage and Parking for Six. (id:24801)
Property Details
| MLS® Number | W12447663 |
| Property Type | Single Family |
| Community Name | Brampton West |
| Parking Space Total | 6 |
Building
| Bathroom Total | 3 |
| Bedrooms Above Ground | 3 |
| Bedrooms Below Ground | 1 |
| Bedrooms Total | 4 |
| Appliances | Dishwasher, Dryer, Stove, Washer, Refrigerator |
| Basement Development | Finished |
| Basement Features | Separate Entrance |
| Basement Type | N/a (finished) |
| Construction Style Attachment | Detached |
| Cooling Type | Central Air Conditioning |
| Exterior Finish | Brick, Brick Facing |
| Flooring Type | Laminate |
| Foundation Type | Poured Concrete |
| Half Bath Total | 1 |
| Heating Fuel | Natural Gas |
| Heating Type | Forced Air |
| Stories Total | 2 |
| Size Interior | 1,100 - 1,500 Ft2 |
| Type | House |
| Utility Water | Municipal Water |
Parking
| Attached Garage | |
| Garage |
Land
| Acreage | No |
| Sewer | Sanitary Sewer |
| Size Depth | 109 Ft ,8 In |
| Size Frontage | 46 Ft ,1 In |
| Size Irregular | 46.1 X 109.7 Ft |
| Size Total Text | 46.1 X 109.7 Ft |
Rooms
| Level | Type | Length | Width | Dimensions |
|---|---|---|---|---|
| Second Level | Primary Bedroom | 4.06 m | 3.04 m | 4.06 m x 3.04 m |
| Second Level | Bedroom 2 | 3.04 m | 2.83 m | 3.04 m x 2.83 m |
| Second Level | Bedroom 3 | 3.13 m | 2.75 m | 3.13 m x 2.75 m |
| Basement | Recreational, Games Room | 6.53 m | 3.6 m | 6.53 m x 3.6 m |
| Ground Level | Living Room | 3.65 m | 3.03 m | 3.65 m x 3.03 m |
| Ground Level | Dining Room | 3.65 m | 3.03 m | 3.65 m x 3.03 m |
| Ground Level | Kitchen | 4.06 m | 2.84 m | 4.06 m x 2.84 m |
https://www.realtor.ca/real-estate/28957470/55-mcgraw-avenue-brampton-brampton-west-brampton-west
Contact Us
Contact us for more information
Prabhjot P.j. Arora
Salesperson
295 Queen St E, Suite B
Brampton, Ontario L6W 3R1
(905) 456-1000
(905) 456-8116


