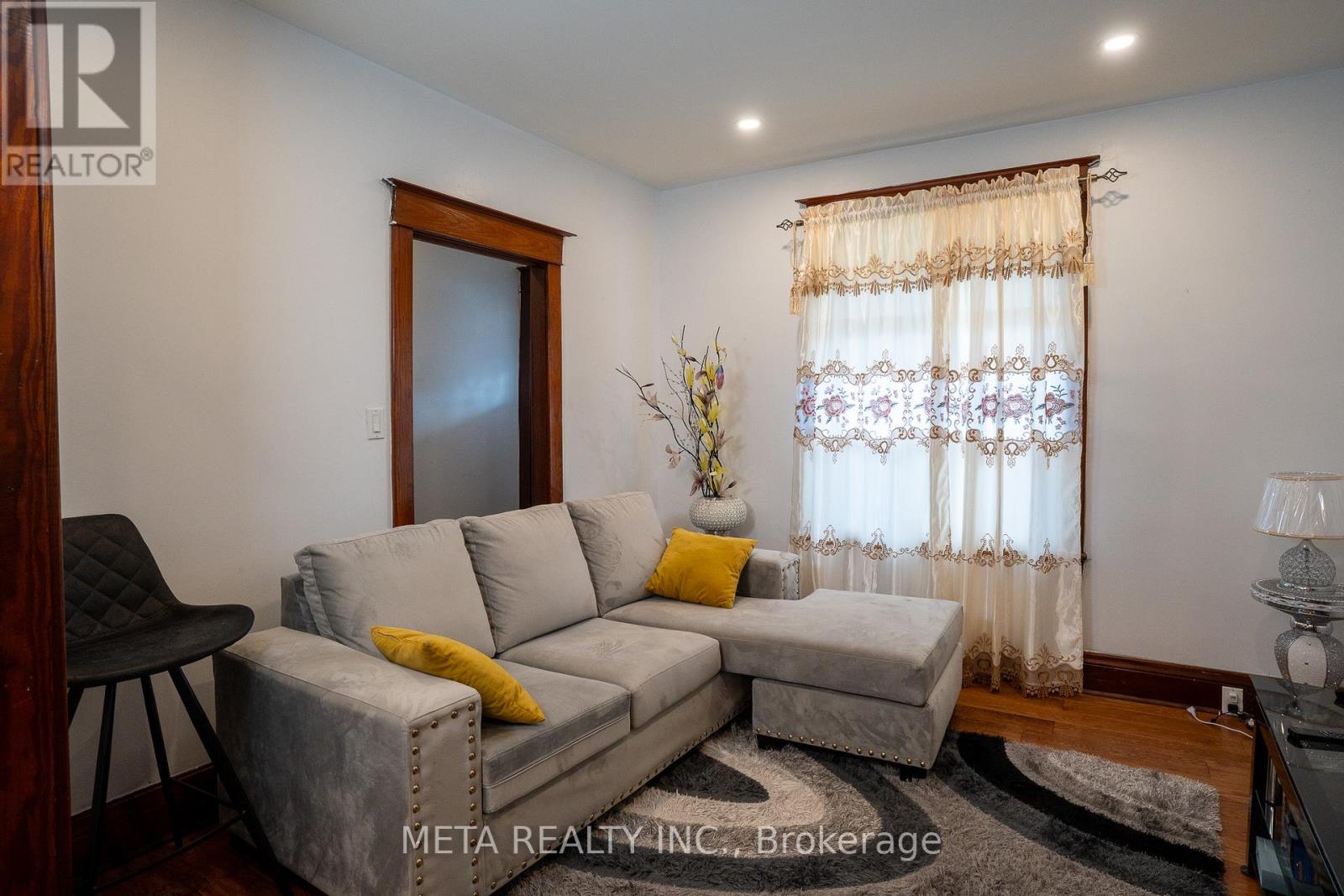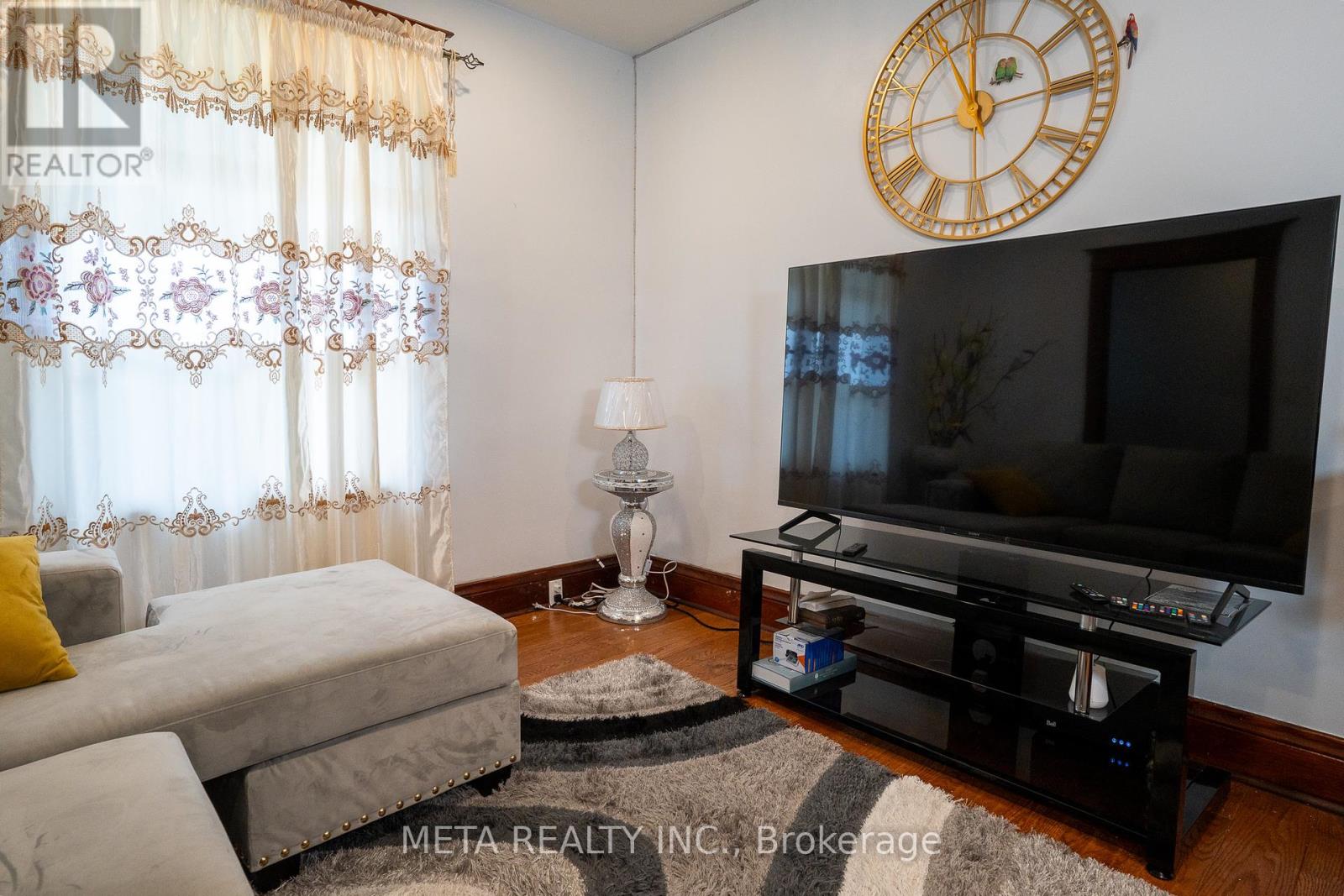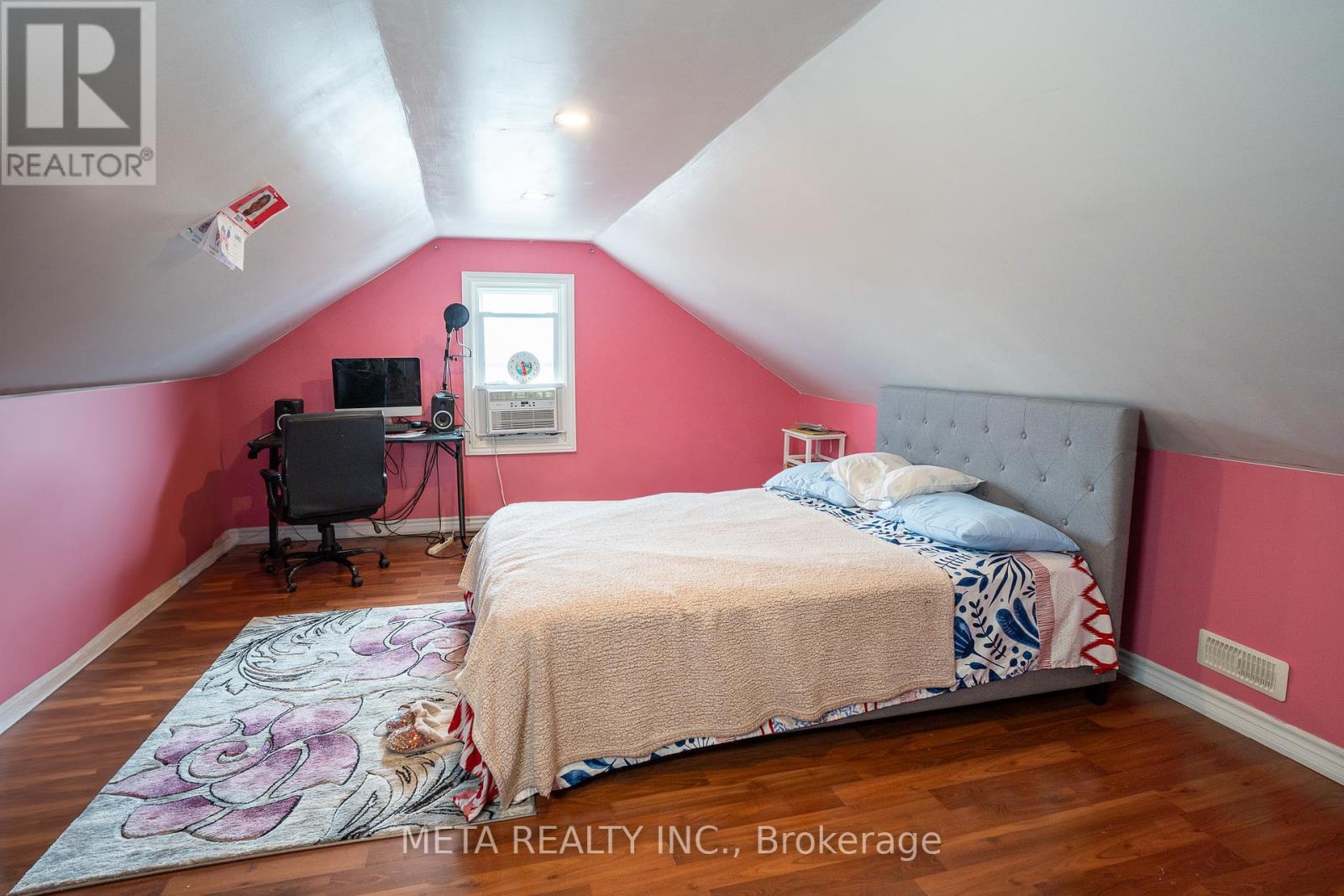55 Margery Road W Welland, Ontario L3B 2P5
$419,999
This Home Is Located In A Nice Area Near Merritt Island, Short Walk To Downtown And Close To The Welland Canal. The Living Room Flows Nicely Through The Dining Room And Directly Into The Spacious Kitchen, With A Door Leading To The Rear Deck. Three bedroom 1.5 storey home, nestled in a neighbourhood aside the Welland Canal, provides a multitude of opportunity that's fit for most home ownership ideals. Perfect for the first time homebuyer, downsizer, investor and up sizer in search of home with room to grow the list goes on. This home offers more than your typical bungalow living with a 2nd floor loft designed for many uses which includes an additional 3rd bedroom, generous size home office, media/family room or retreat. (id:24801)
Property Details
| MLS® Number | X9510095 |
| Property Type | Single Family |
| Features | Carpet Free |
| Parking Space Total | 2 |
| Structure | Deck |
Building
| Bathroom Total | 1 |
| Bedrooms Above Ground | 3 |
| Bedrooms Total | 3 |
| Appliances | Dryer, Freezer, Range, Refrigerator, Washer |
| Basement Development | Unfinished |
| Basement Type | N/a (unfinished) |
| Construction Style Attachment | Detached |
| Cooling Type | Central Air Conditioning |
| Exterior Finish | Aluminum Siding |
| Foundation Type | Concrete, Block |
| Heating Fuel | Natural Gas |
| Heating Type | Forced Air |
| Stories Total | 2 |
| Size Interior | 1,100 - 1,500 Ft2 |
| Type | House |
| Utility Water | Municipal Water |
Land
| Acreage | No |
| Sewer | Sanitary Sewer |
| Size Depth | 114 Ft ,10 In |
| Size Frontage | 33 Ft |
| Size Irregular | 33 X 114.9 Ft ; Rectangular |
| Size Total Text | 33 X 114.9 Ft ; Rectangular|under 1/2 Acre |
| Zoning Description | Rl2, Rm |
Rooms
| Level | Type | Length | Width | Dimensions |
|---|---|---|---|---|
| Second Level | Bedroom 3 | 6.4 m | 3.35 m | 6.4 m x 3.35 m |
| Main Level | Bedroom | 5.18 m | 2.74 m | 5.18 m x 2.74 m |
| Main Level | Bedroom 2 | 3.05 m | 2.49 m | 3.05 m x 2.49 m |
| Main Level | Bathroom | 2.49 m | 1 m | 2.49 m x 1 m |
| Main Level | Family Room | 3.3 m | 3.05 m | 3.3 m x 3.05 m |
| Main Level | Dining Room | 3.3 m | 3.05 m | 3.3 m x 3.05 m |
| Main Level | Kitchen | 3.96 m | 3.25 m | 3.96 m x 3.25 m |
Utilities
| Cable | Installed |
| Sewer | Installed |
https://www.realtor.ca/real-estate/27578966/55-margery-road-w-welland
Contact Us
Contact us for more information
Sunny Singh
Salesperson
8300 Woodbine Ave Unit 411
Markham, Ontario L3R 9Y7
(647) 692-1888
(905) 909-0202






















