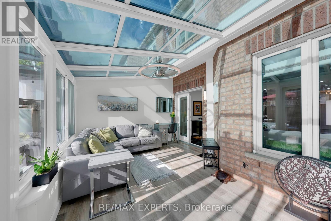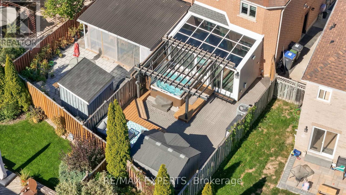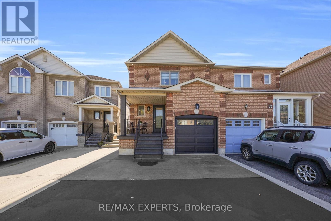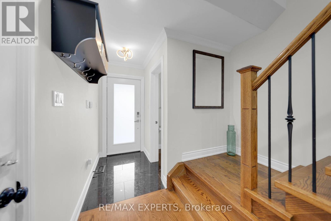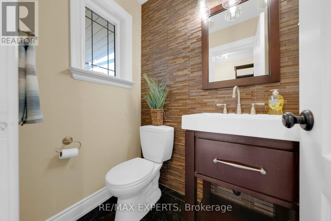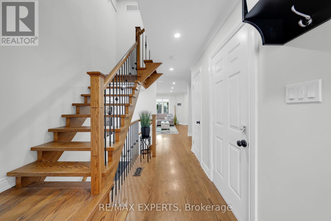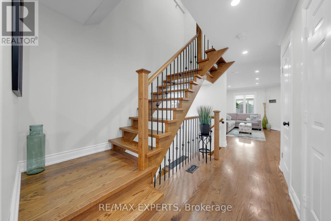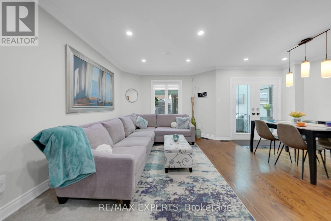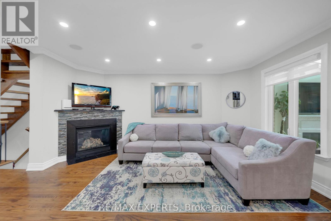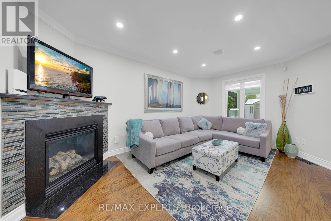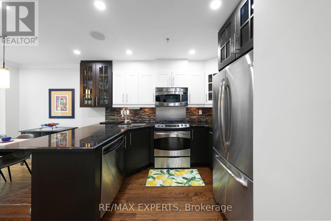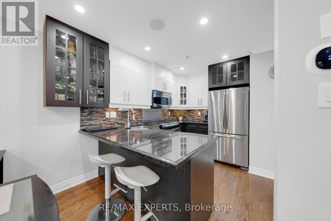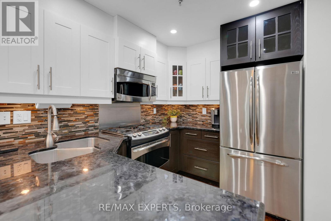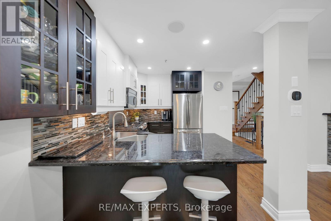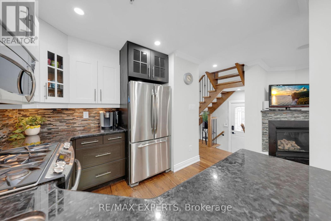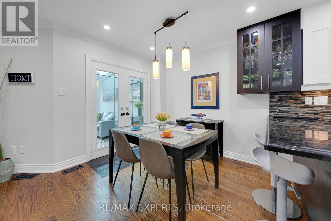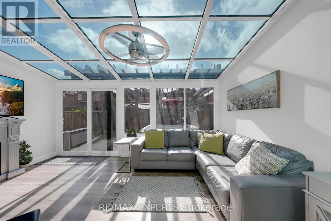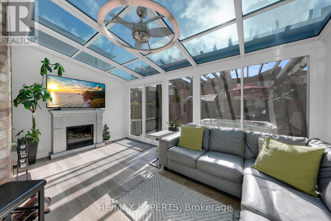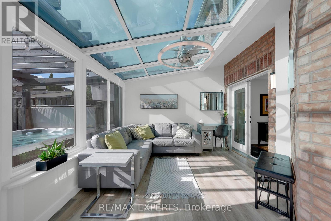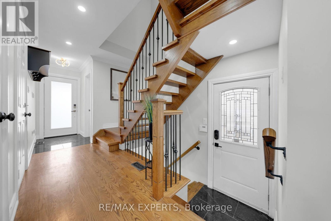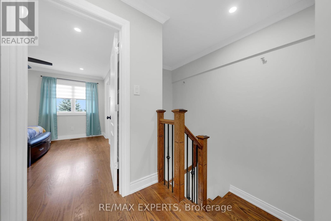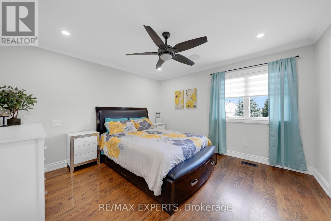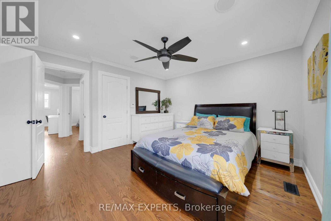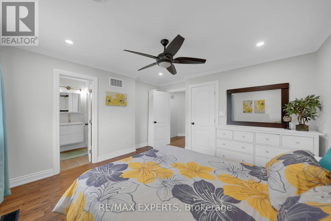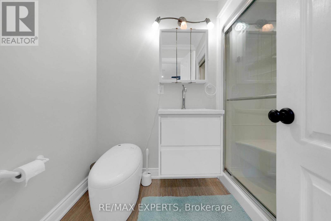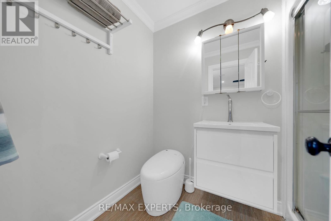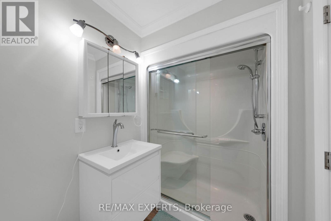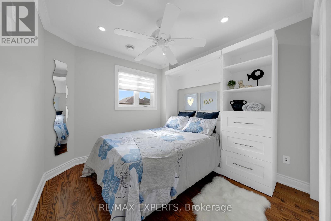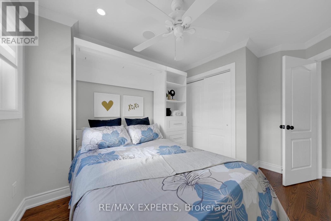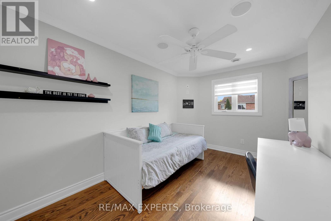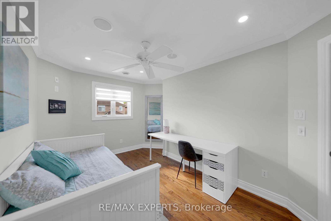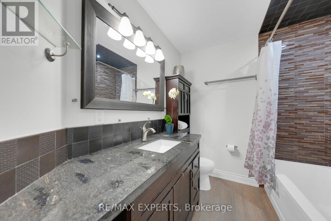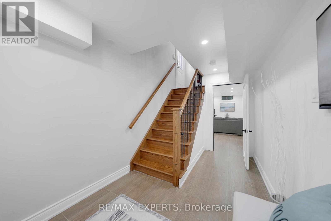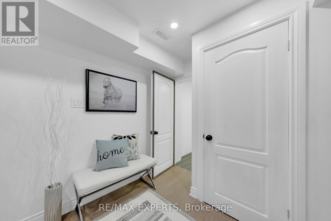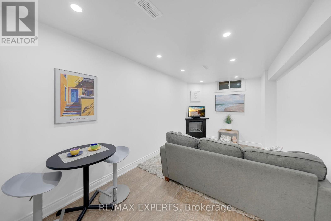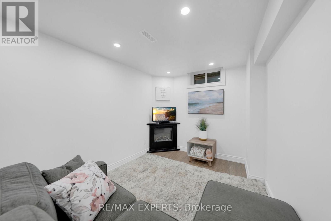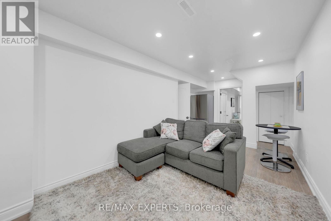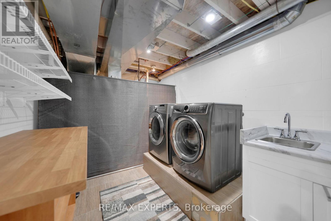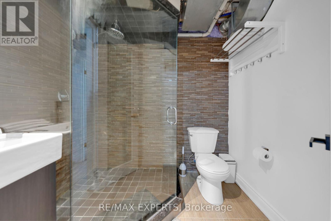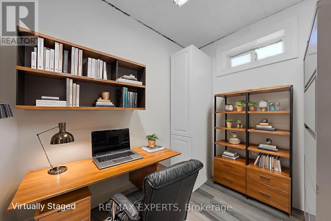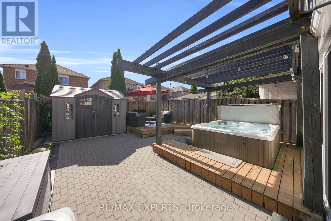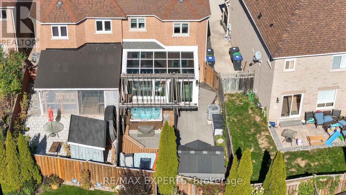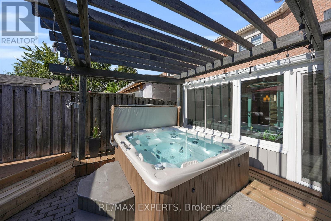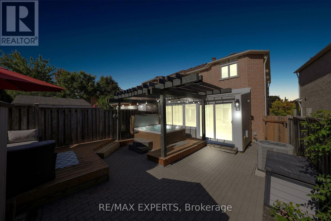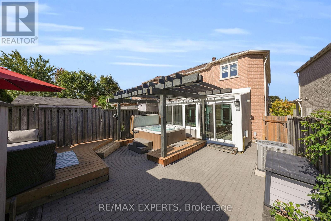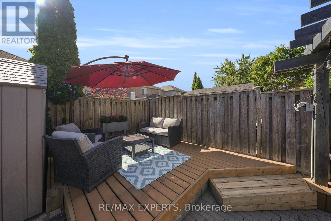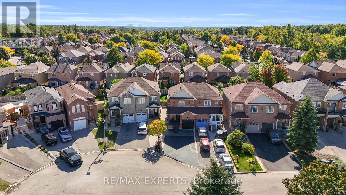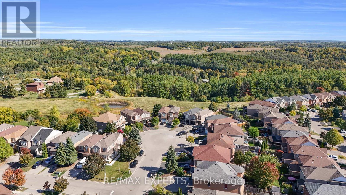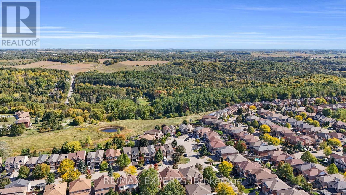55 Manorwood Court Caledon, Ontario L7E 2T2
$947,000
This is no ordinary semi with its spectacular FOUR SEASONS sunroom addition! This uniquely upgraded, 3-bdrm, 4-bath semi-detached home is tucked away on a quiet, family-friendly cul-de-sac on Boltons highly sought-after North Hill. Modern elegance & thoughtful design exude with its blend of hardwood & ceramic flooring, enhanced by pot lights throughout, creating a beautiful & inviting ambiance. The sleek, open staircase sets the tone for the stylish interior, while the contemporary kitchen features granite countertops, stainless steel appliances, and 2-tone cabinetry for a modern, sophisticated look. The extension of the main-floor living area offers year-round enjoyment in the dazzling sunroom! Revel in panoramic views of sky and stars via its high-performance insulated all-glass roof and windows. Patio doors open to a private backyard oasis perfect for entertaining & unwinding. It features a creatively-designed deck and fabulous BEACHCOMBER 7-person hot tub, framed by an artfully-crafted wooden pergola. The primary bedroom includes its own private ensuite with special features OVE Smart Toilet, an antimicrobial acrylic shower, and floating vanity with LED lighting. The finished basement, with side entrance and 3-pc bathroom, offers potential for in-law suite or 4th bedroom, home office/studio, playroom, etc. The garage has interior access, a WIFI/remote opener for its insulated door, and spacious storage loft. The exceptionally large driveway provides plenty of parking for all. Security is priority gain peace-of-mind & added safety with a wired-in security system and built-in fire suppression sprinklers. With numerous upgrades throughout, style, functionality, and versatility integrate into one exceptional package conveniently located close to schools, parks & trails, offering the ideal lifestyle for comfort, convenience, and outdoor enjoyment. Don't miss this one-of-a-kind opportunity and start enjoying the lifestyle you deserve! (id:24801)
Property Details
| MLS® Number | W12417797 |
| Property Type | Single Family |
| Community Name | Bolton North |
| Equipment Type | None |
| Features | Irregular Lot Size, Carpet Free |
| Parking Space Total | 5 |
| Rental Equipment Type | None |
| Structure | Deck, Porch, Patio(s) |
Building
| Bathroom Total | 4 |
| Bedrooms Above Ground | 3 |
| Bedrooms Total | 3 |
| Age | 16 To 30 Years |
| Amenities | Fireplace(s) |
| Appliances | Hot Tub, Garage Door Opener Remote(s), Central Vacuum, Garburator, Intercom, Alarm System, Dishwasher, Dryer, Microwave, Stove, Washer, Refrigerator |
| Basement Features | Separate Entrance |
| Basement Type | N/a, Full |
| Construction Style Attachment | Semi-detached |
| Cooling Type | Central Air Conditioning |
| Exterior Finish | Brick |
| Fireplace Present | Yes |
| Fireplace Total | 3 |
| Flooring Type | Ceramic, Hardwood |
| Foundation Type | Poured Concrete |
| Half Bath Total | 1 |
| Heating Fuel | Natural Gas |
| Heating Type | Forced Air |
| Stories Total | 2 |
| Size Interior | 1,100 - 1,500 Ft2 |
| Type | House |
| Utility Water | Municipal Water |
Parking
| Attached Garage | |
| Garage |
Land
| Acreage | No |
| Sewer | Sanitary Sewer |
| Size Depth | 114 Ft ,3 In |
| Size Frontage | 26 Ft ,9 In |
| Size Irregular | 26.8 X 114.3 Ft |
| Size Total Text | 26.8 X 114.3 Ft |
Rooms
| Level | Type | Length | Width | Dimensions |
|---|---|---|---|---|
| Second Level | Bathroom | 2.29 m | 2.05 m | 2.29 m x 2.05 m |
| Second Level | Bathroom | 2.43 m | 1.61 m | 2.43 m x 1.61 m |
| Second Level | Primary Bedroom | 4.03 m | 3.88 m | 4.03 m x 3.88 m |
| Second Level | Bedroom 2 | 3.85 m | 2.94 m | 3.85 m x 2.94 m |
| Second Level | Bedroom 3 | 4.52 m | 3.11 m | 4.52 m x 3.11 m |
| Basement | Bathroom | 2.43 m | 1.61 m | 2.43 m x 1.61 m |
| Basement | Laundry Room | 3.04 m | 2.6 m | 3.04 m x 2.6 m |
| Basement | Recreational, Games Room | 6.31 m | 3.14 m | 6.31 m x 3.14 m |
| Basement | Cold Room | 2.26 m | 1.86 m | 2.26 m x 1.86 m |
| Main Level | Dining Room | 3.05 m | 2.35 m | 3.05 m x 2.35 m |
| Main Level | Living Room | 5.63 m | 2.79 m | 5.63 m x 2.79 m |
| Main Level | Kitchen | 5.63 m | 2.79 m | 5.63 m x 2.79 m |
| Main Level | Sunroom | 4.7 m | 3.36 m | 4.7 m x 3.36 m |
Utilities
| Cable | Installed |
| Electricity | Installed |
| Sewer | Installed |
https://www.realtor.ca/real-estate/28893547/55-manorwood-court-caledon-bolton-north-bolton-north
Contact Us
Contact us for more information
Victor Caputo
Salesperson
(416) 884-4163
www.soldwithvic.ca/
277 Cityview Blvd Unit 16
Vaughan, Ontario L4H 5A4
(905) 499-8800
www.remaxexperts.ca/


