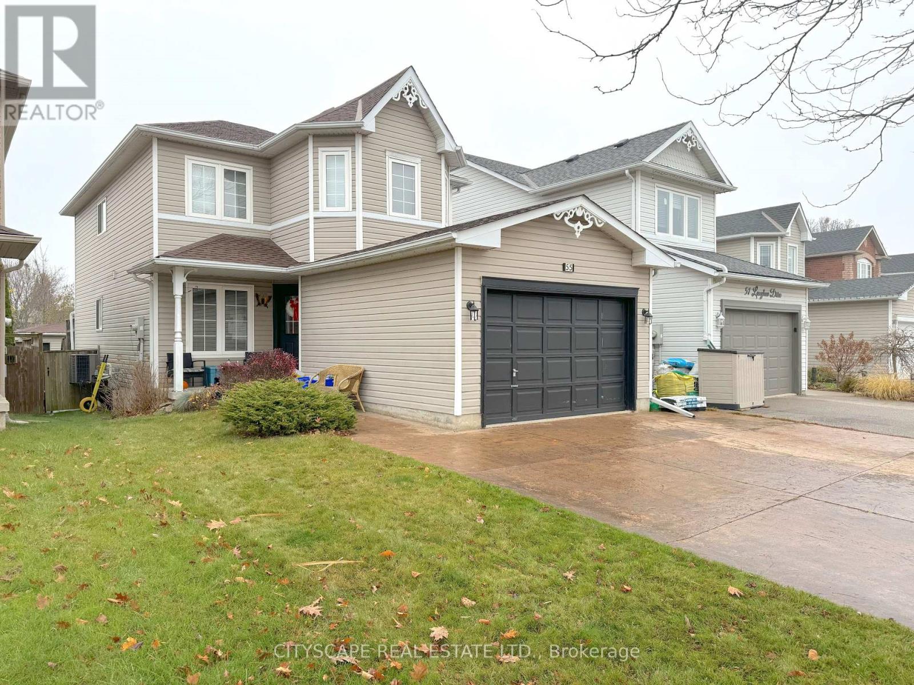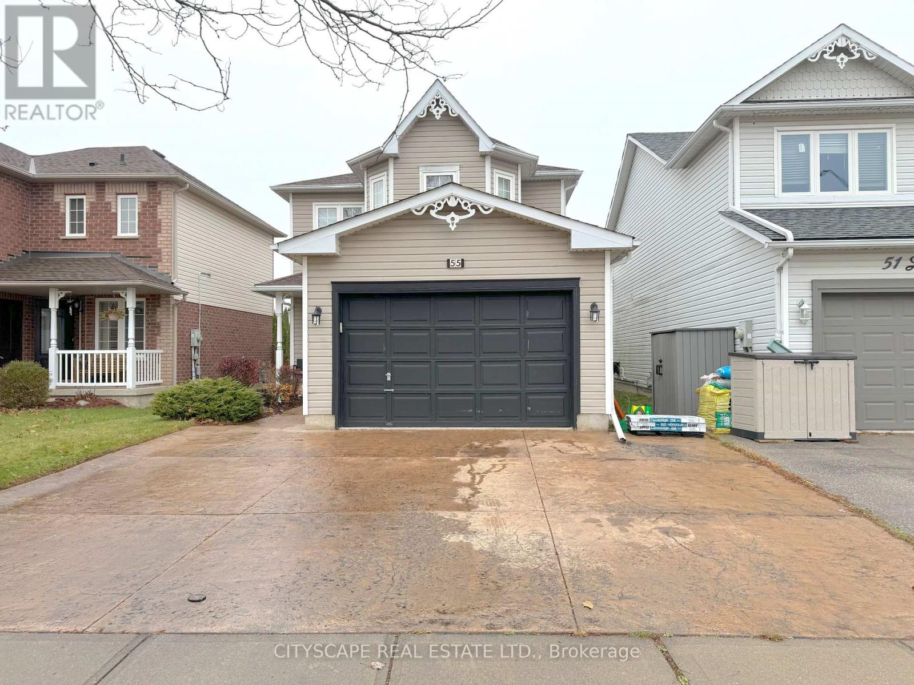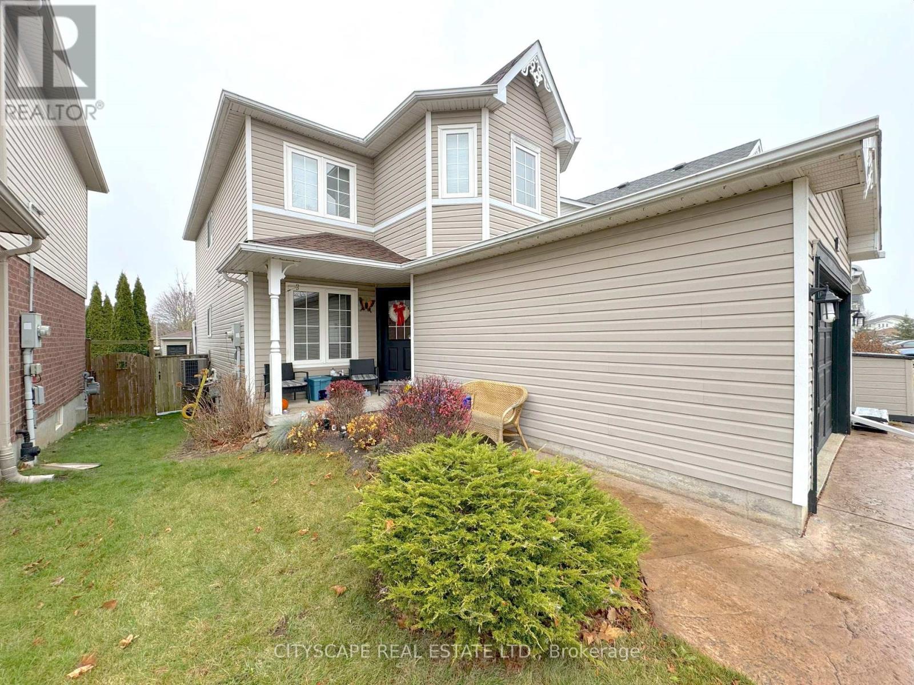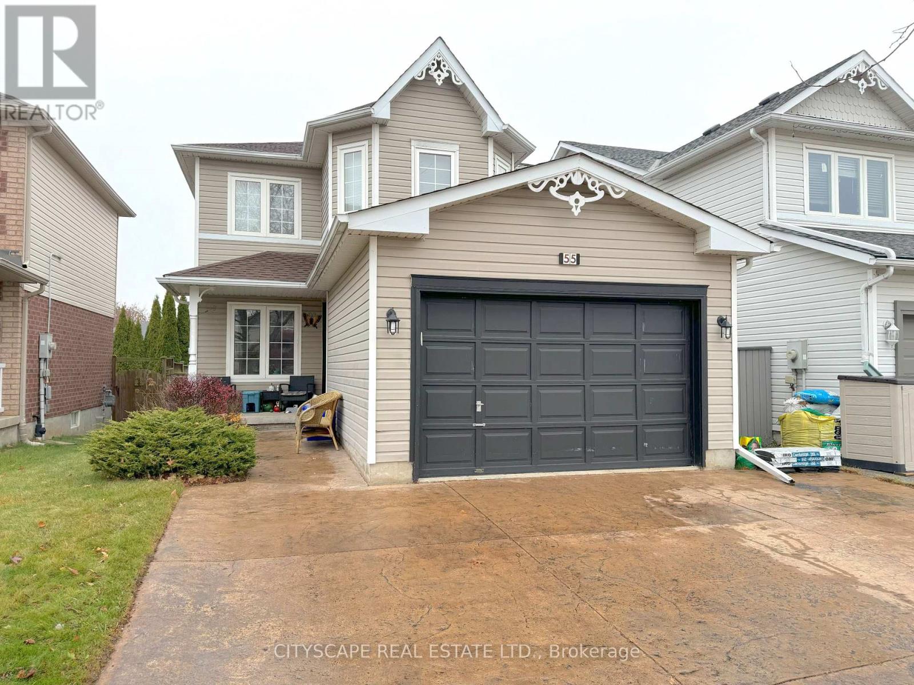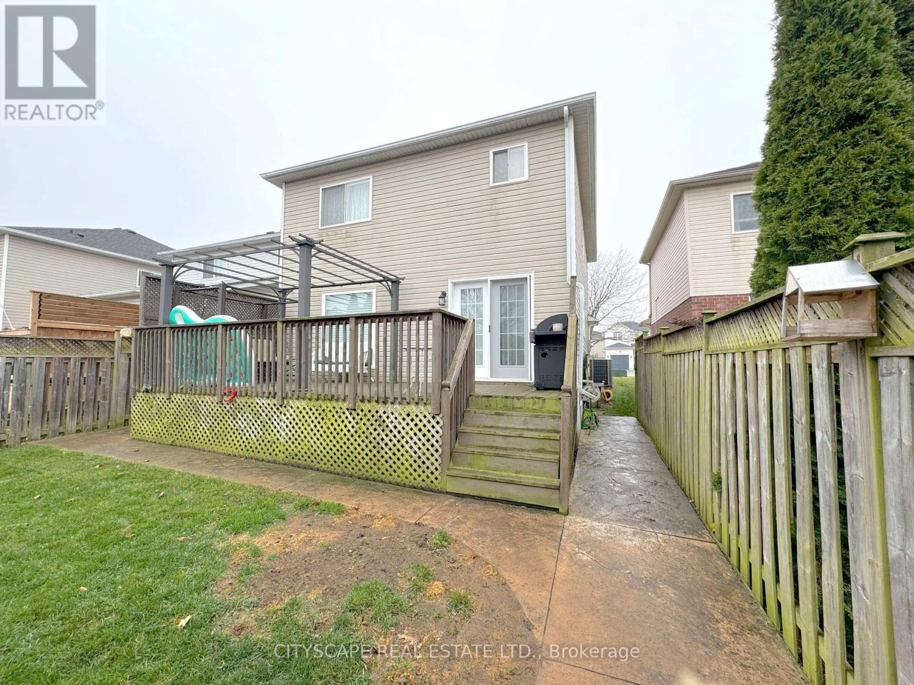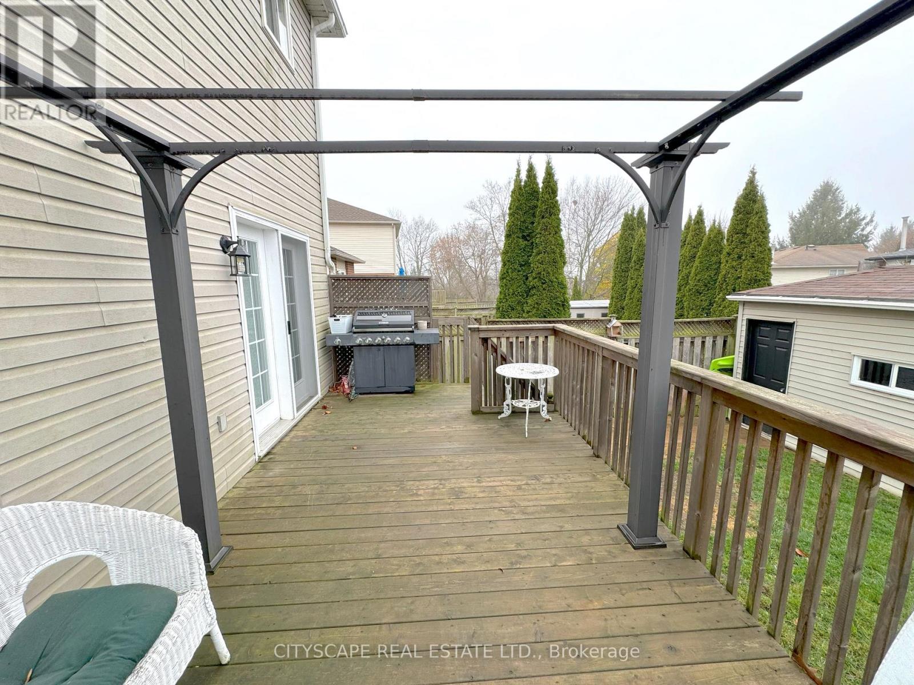55 Langlaw Drive Cambridge, Ontario N1P 1J1
$819,000
A charming family home in East Galt, Cambridge! This 4-bedroom, 2.5-bath property offers almost 1,800 sq. ft. of above-ground living space, with an additional 330 sq. ft. in the finished basement. The main floor boasts an open-concept layout featuring a spacious eat-in kitchen that flows into the living room, leading to a private deck and fully fenced backyard. The primary bedroom includes a 4-pc ensuite with a jacuzzi tub and separate shower. Three additional bedrooms offer plenty of flexibility for a growing family or home office. The finished basement adds a large rec room, a laundry area, and abundant storage. Highlights include a stamped concrete triple driveway, an oversized 1-car garage with mudroom access, and a private 2-pc powder room on the main floor. Conveniently located near downtown Galt, schools, parks, trails, and major highways. Currently tenanted on a month-to-month basis, this property offers excellent income potential for investors or homeowners alike. (id:24801)
Property Details
| MLS® Number | X11926397 |
| Property Type | Single Family |
| Amenities Near By | Hospital, Park, Place Of Worship |
| Parking Space Total | 4 |
Building
| Bathroom Total | 3 |
| Bedrooms Above Ground | 4 |
| Bedrooms Total | 4 |
| Basement Development | Finished |
| Basement Type | Full (finished) |
| Construction Style Attachment | Detached |
| Cooling Type | Central Air Conditioning |
| Exterior Finish | Vinyl Siding |
| Fireplace Present | Yes |
| Half Bath Total | 1 |
| Heating Fuel | Natural Gas |
| Heating Type | Forced Air |
| Stories Total | 2 |
| Size Interior | 1,500 - 2,000 Ft2 |
| Type | House |
| Utility Water | Municipal Water |
Parking
| Attached Garage |
Land
| Acreage | No |
| Fence Type | Fenced Yard |
| Land Amenities | Hospital, Park, Place Of Worship |
| Sewer | Sanitary Sewer |
| Size Depth | 111 Ft ,10 In |
| Size Frontage | 32 Ft ,6 In |
| Size Irregular | 32.5 X 111.9 Ft |
| Size Total Text | 32.5 X 111.9 Ft |
https://www.realtor.ca/real-estate/27809056/55-langlaw-drive-cambridge
Contact Us
Contact us for more information
Rakesh Chander Babber
Salesperson
www.rakeshbabber.com/
885 Plymouth Dr #2
Mississauga, Ontario L5V 0B5
(905) 241-2222
(905) 241-3333


