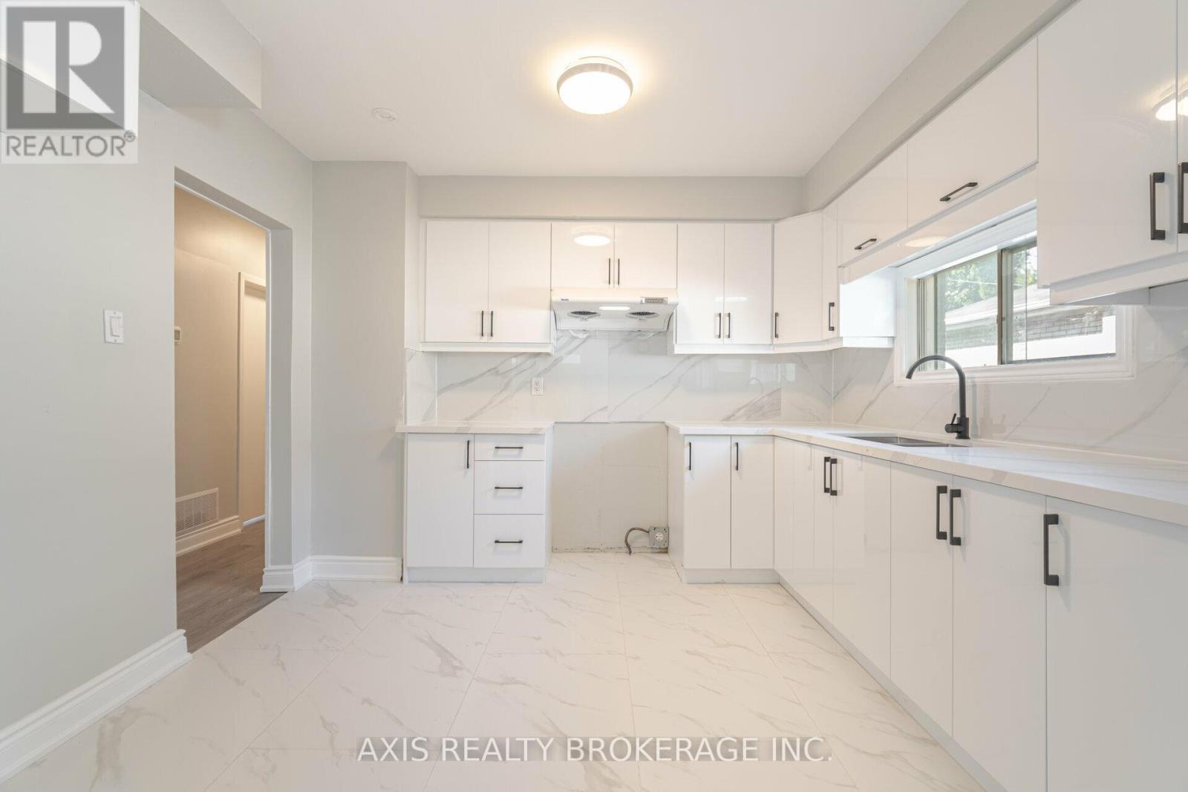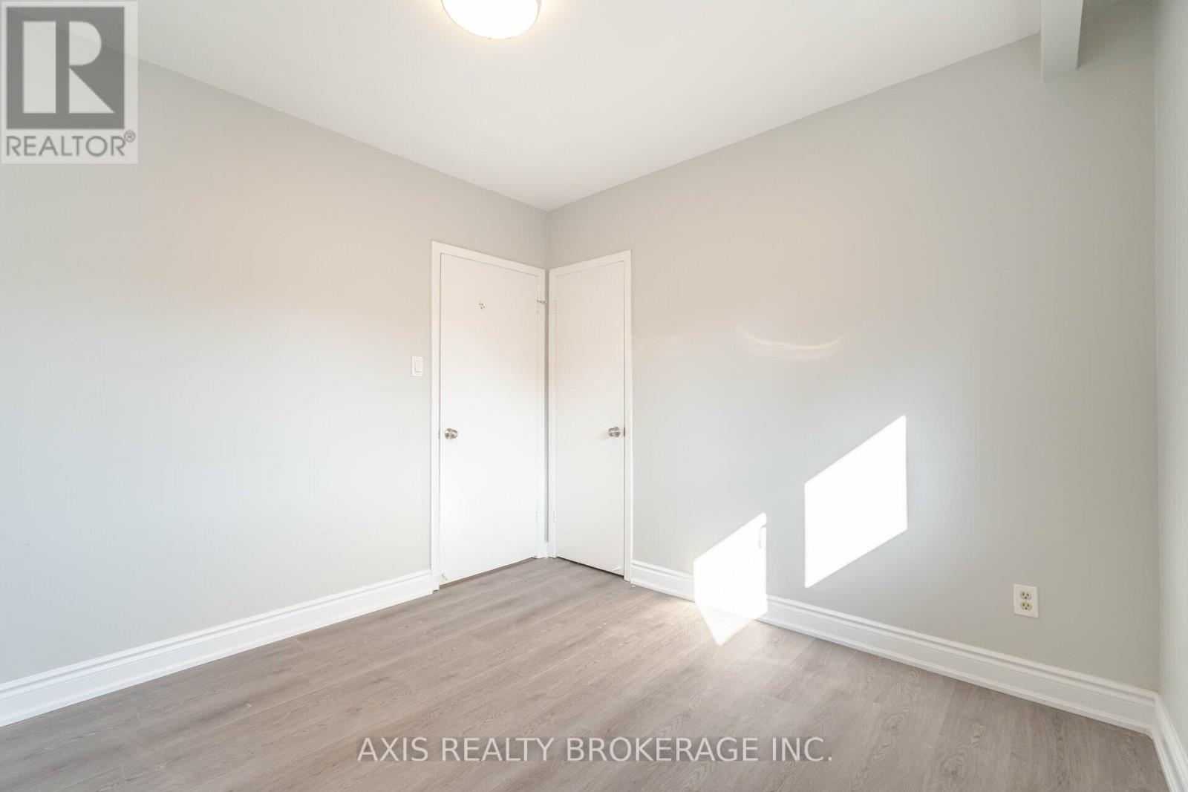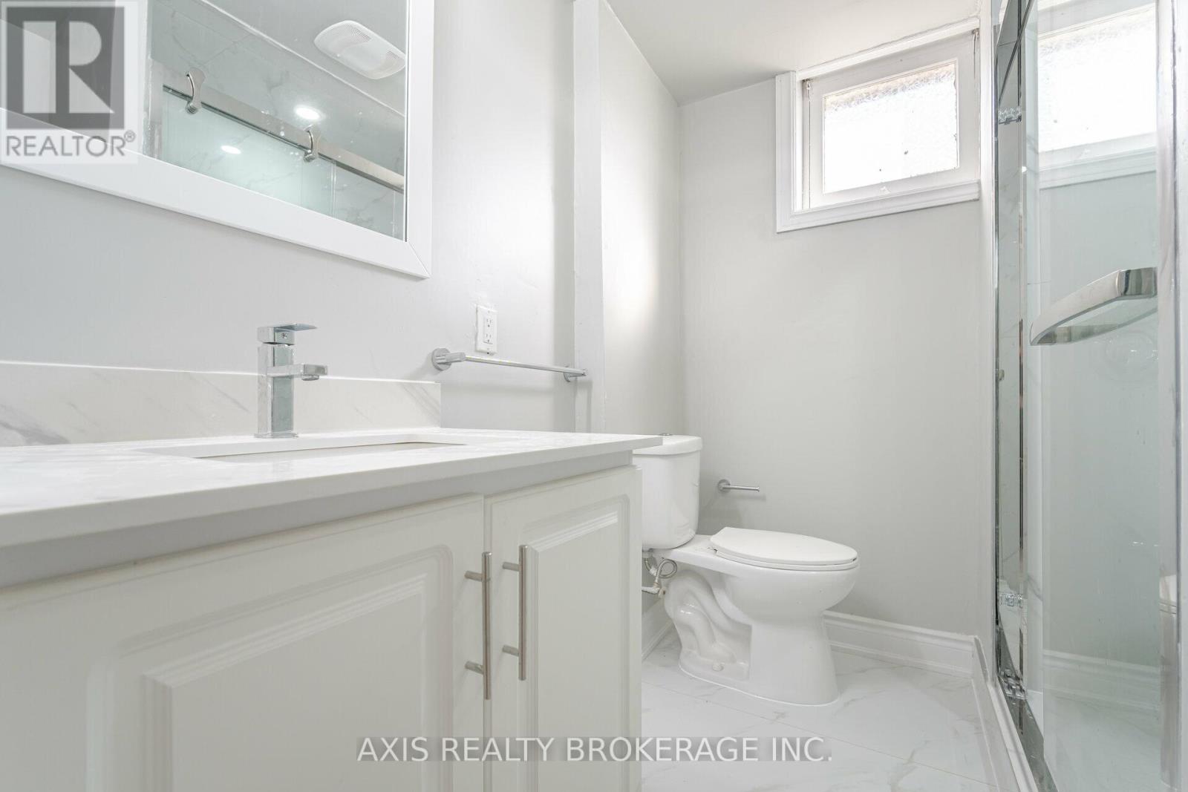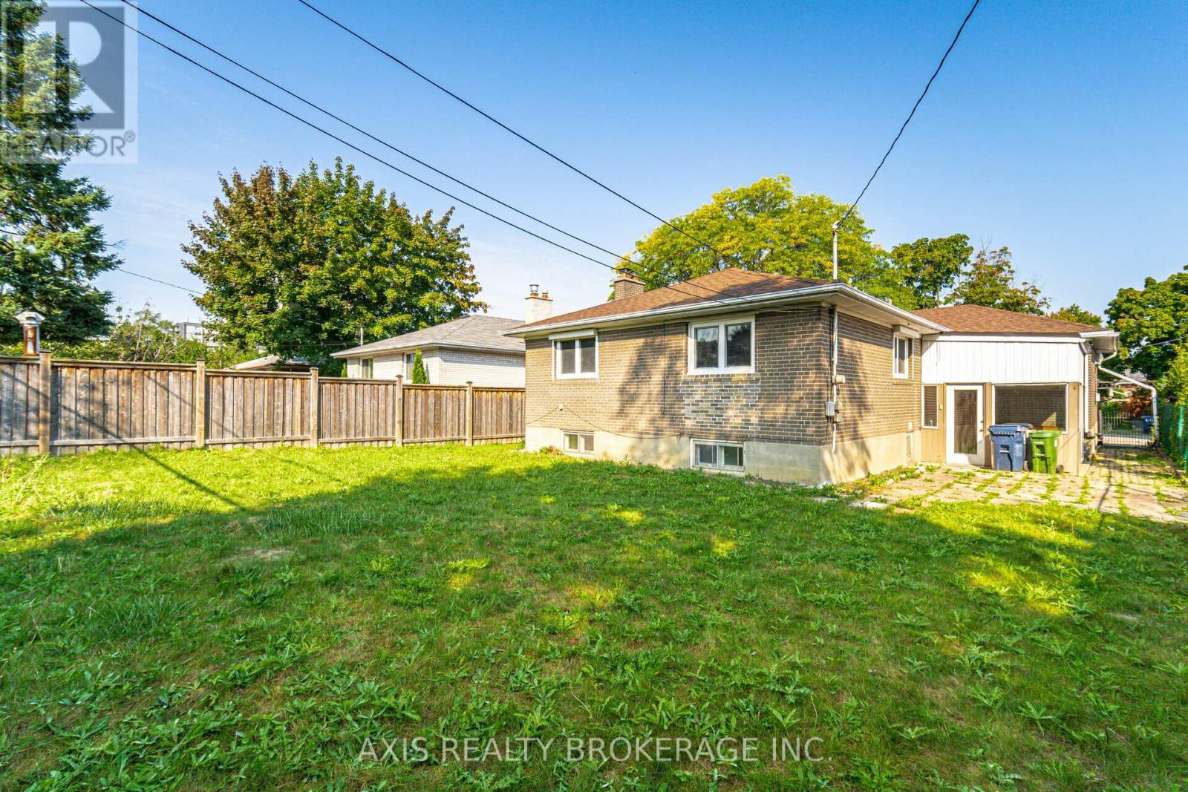55 Ladbrooke Road Toronto, Ontario M9R 2B1
5 Bedroom
2 Bathroom
1099.9909 - 1499.9875 sqft
Raised Bungalow
Central Air Conditioning
Forced Air
$1,299,000
Newly Renovated Bright Sunny Bungalow with Spacious Private Backyard, In a Settled Family-Oriented Neighborhood. In the Desirable location of Etobicoke. Easy Access To Airport, Hwy 401 & 27, Walking distance to Schools & Public Transportation, Stores. 2 Bedroom Basement Apt. (No Retrofit Status). Sun Room, A Nice Addition To Living Space. (id:24801)
Property Details
| MLS® Number | W11921034 |
| Property Type | Single Family |
| Community Name | Willowridge-Martingrove-Richview |
| AmenitiesNearBy | Hospital, Park, Public Transit, Schools |
| ParkingSpaceTotal | 3 |
Building
| BathroomTotal | 2 |
| BedroomsAboveGround | 3 |
| BedroomsBelowGround | 2 |
| BedroomsTotal | 5 |
| Appliances | Dryer, Refrigerator, Stove, Washer |
| ArchitecturalStyle | Raised Bungalow |
| BasementFeatures | Apartment In Basement, Separate Entrance |
| BasementType | N/a |
| ConstructionStyleAttachment | Detached |
| CoolingType | Central Air Conditioning |
| ExteriorFinish | Brick, Stone |
| FlooringType | Laminate, Ceramic, Hardwood |
| FoundationType | Concrete |
| HeatingFuel | Natural Gas |
| HeatingType | Forced Air |
| StoriesTotal | 1 |
| SizeInterior | 1099.9909 - 1499.9875 Sqft |
| Type | House |
| UtilityWater | Municipal Water |
Parking
| Attached Garage |
Land
| Acreage | No |
| FenceType | Fenced Yard |
| LandAmenities | Hospital, Park, Public Transit, Schools |
| Sewer | Sanitary Sewer |
| SizeDepth | 121 Ft ,4 In |
| SizeFrontage | 50 Ft |
| SizeIrregular | 50 X 121.4 Ft |
| SizeTotalText | 50 X 121.4 Ft |
Rooms
| Level | Type | Length | Width | Dimensions |
|---|---|---|---|---|
| Basement | Bedroom | 5.4 m | 3.55 m | 5.4 m x 3.55 m |
| Basement | Bedroom | 4.1 m | 3.35 m | 4.1 m x 3.35 m |
| Basement | Recreational, Games Room | 7.55 m | 4.05 m | 7.55 m x 4.05 m |
| Basement | Kitchen | 2.3 m | 1.8 m | 2.3 m x 1.8 m |
| Ground Level | Foyer | 2.7 m | 2 m | 2.7 m x 2 m |
| Ground Level | Living Room | 6.7 m | 4.27 m | 6.7 m x 4.27 m |
| Ground Level | Dining Room | Measurements not available | ||
| Ground Level | Kitchen | 5.55 m | 2.75 m | 5.55 m x 2.75 m |
| Ground Level | Primary Bedroom | 4.25 m | 3.35 m | 4.25 m x 3.35 m |
| Ground Level | Bedroom 2 | 3.35 m | 3.05 m | 3.35 m x 3.05 m |
| Ground Level | Bedroom 3 | 3 m | 2.95 m | 3 m x 2.95 m |
| Ground Level | Sunroom | 3.9 m | 2.85 m | 3.9 m x 2.85 m |
Interested?
Contact us for more information
Gursewak Lubana
Salesperson
Axis Realty Brokerage Inc.
71 Innovation Dr #4
Woodbridge, Ontario L4H 0S3
71 Innovation Dr #4
Woodbridge, Ontario L4H 0S3
Amit Dhankhar
Broker of Record
Axis Realty Brokerage Inc.
71 Innovation Dr #4
Woodbridge, Ontario L4H 0S3
71 Innovation Dr #4
Woodbridge, Ontario L4H 0S3











































