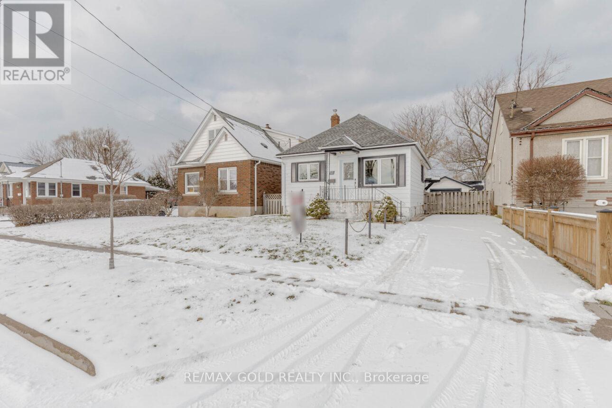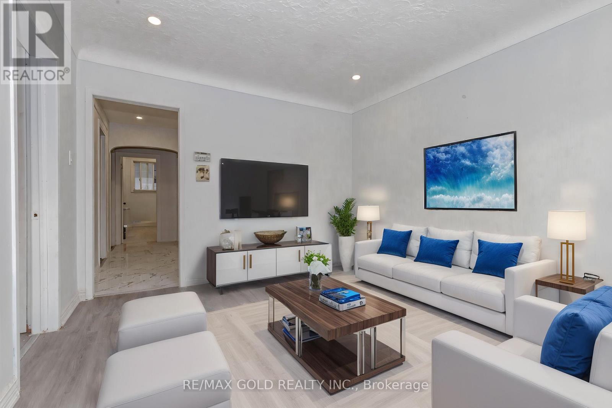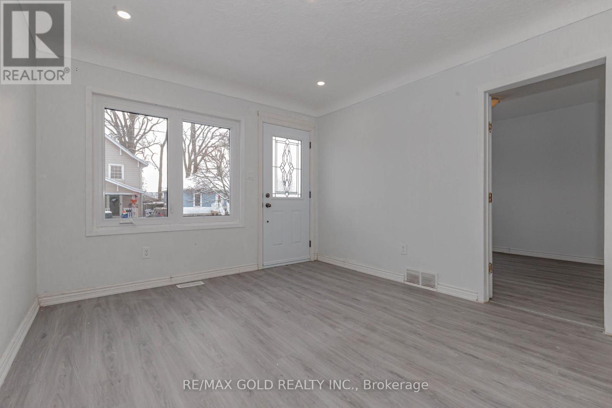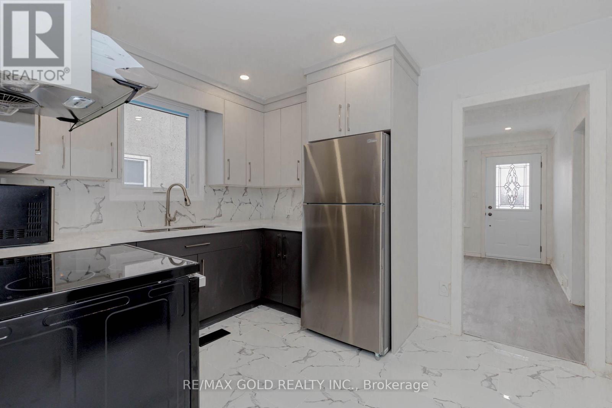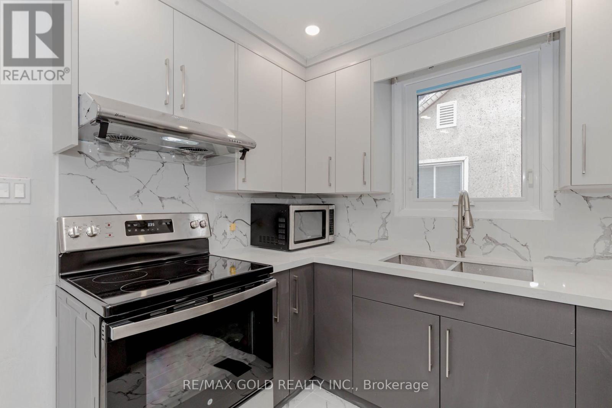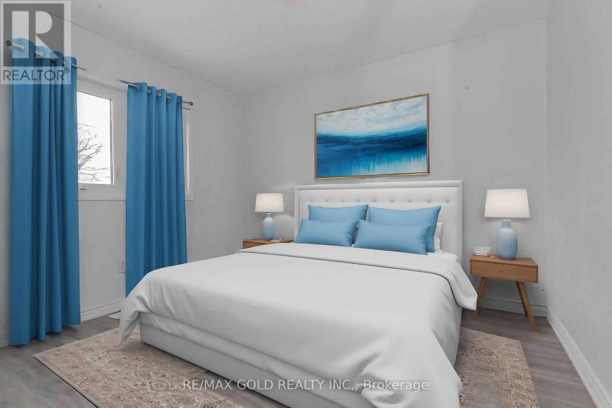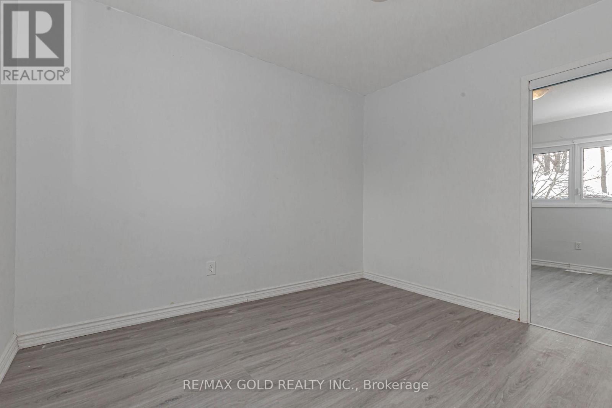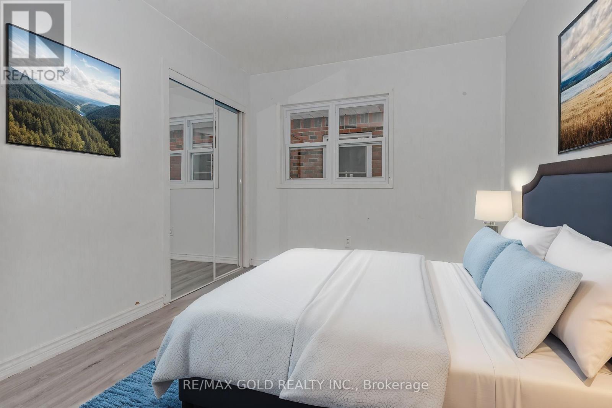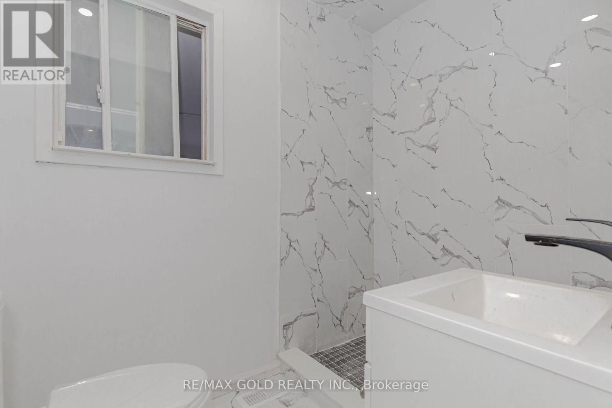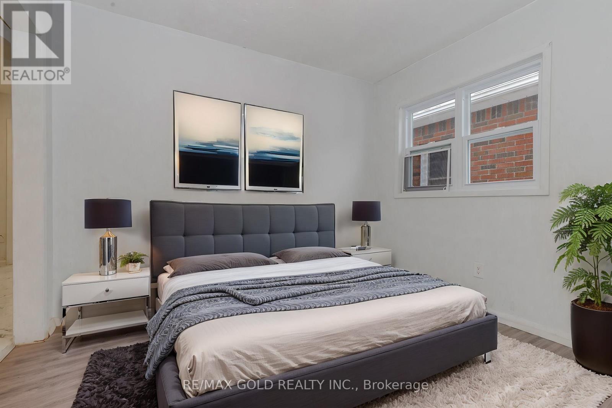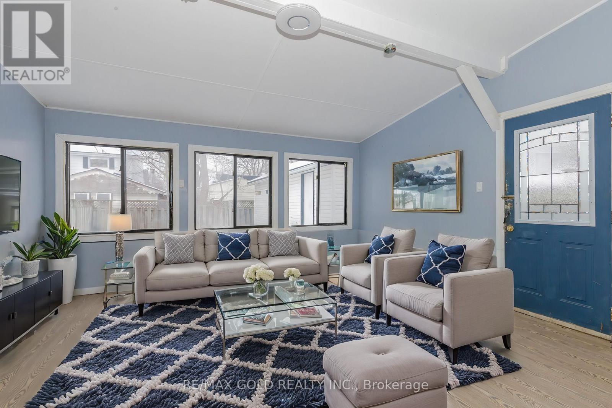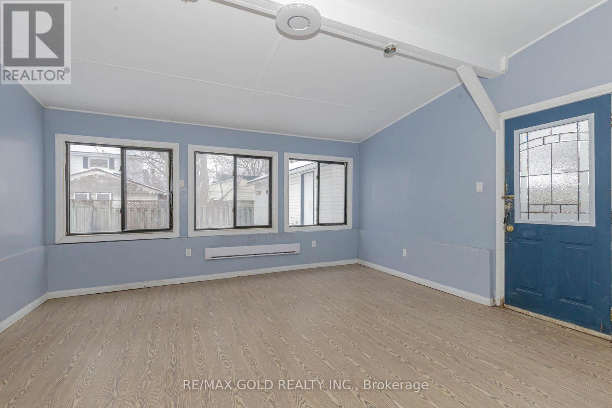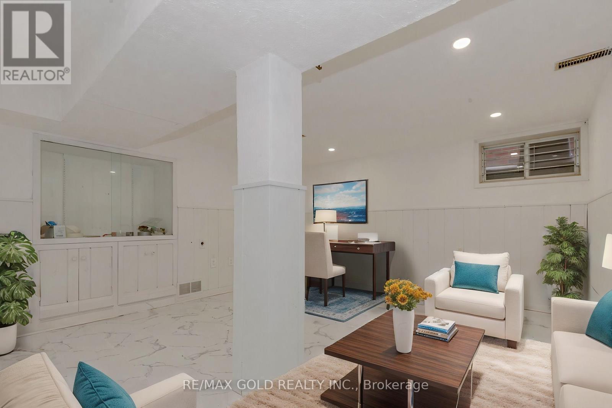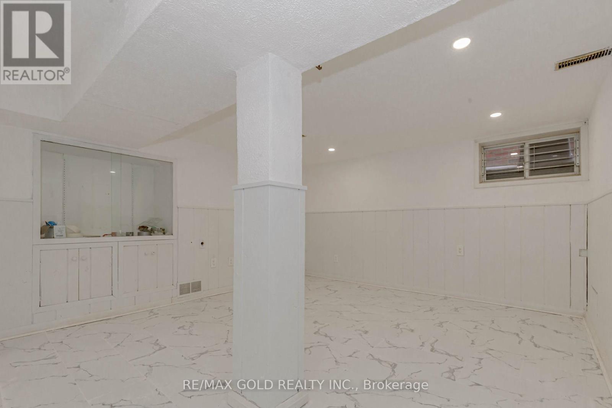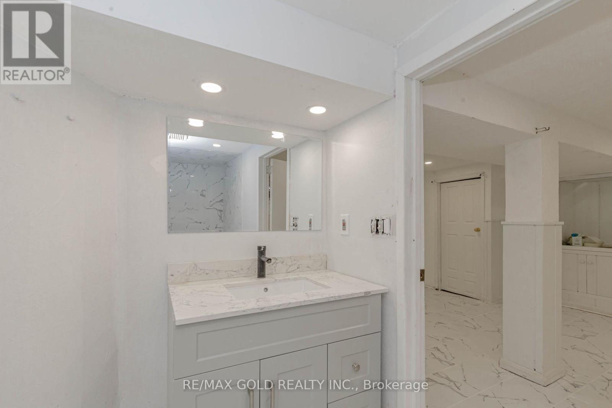55 Hamilton Street St. Catharines, Ontario L2S 1K8
$2,500 Monthly
Entire Three-Bedroom Home for Lease with Finished Basement! Experience comfort and style in this beautifully renovated home, ideally located in a family-friendly neighborhood with quick access to the highway, Walmart, and other major retailers. Inside, enjoy elegant porcelain tiles in the kitchen and bathrooms, along with a gourmet kitchen featuring quartz countertops perfect for cooking and entertaining. The home offers a long driveway that fits up to three vehicles, a detached single-car garage, and modern pot lights throughout, creating a bright and welcoming atmosphere. The finished basement with a separate entrance provides excellent flexibility ideal for additional living space or office. Dont miss this incredible leasing opportunity. Some pics are virtually Staged. (id:24801)
Property Details
| MLS® Number | X12370049 |
| Property Type | Single Family |
| Community Name | 458 - Western Hill |
| Equipment Type | Water Heater |
| Features | Carpet Free |
| Parking Space Total | 4 |
| Rental Equipment Type | Water Heater |
Building
| Bathroom Total | 2 |
| Bedrooms Above Ground | 3 |
| Bedrooms Total | 3 |
| Appliances | Dryer, Stove, Washer, Refrigerator |
| Architectural Style | Bungalow |
| Basement Development | Finished |
| Basement Features | Separate Entrance |
| Basement Type | N/a, N/a (finished) |
| Construction Style Attachment | Detached |
| Cooling Type | Central Air Conditioning |
| Exterior Finish | Aluminum Siding |
| Flooring Type | Vinyl, Porcelain Tile |
| Foundation Type | Brick |
| Heating Fuel | Natural Gas |
| Heating Type | Forced Air |
| Stories Total | 1 |
| Size Interior | 700 - 1,100 Ft2 |
| Type | House |
| Utility Water | Municipal Water |
Parking
| Detached Garage | |
| Garage |
Land
| Acreage | No |
| Sewer | Sanitary Sewer |
Rooms
| Level | Type | Length | Width | Dimensions |
|---|---|---|---|---|
| Basement | Recreational, Games Room | 3.8 m | 5.77 m | 3.8 m x 5.77 m |
| Main Level | Living Room | 3.86 m | 3.33 m | 3.86 m x 3.33 m |
| Main Level | Sunroom | 4.78 m | 5.13 m | 4.78 m x 5.13 m |
| Main Level | Bedroom | 3.22 m | 3 m | 3.22 m x 3 m |
| Main Level | Bedroom 2 | 3.02 m | 2.76 m | 3.02 m x 2.76 m |
| Main Level | Bedroom 3 | 3 m | 2.72 m | 3 m x 2.72 m |
| Main Level | Kitchen | 3.43 m | 2.8 m | 3.43 m x 2.8 m |
Contact Us
Contact us for more information
Rahul Gambhir
Salesperson
teamgambhir.com/
2980 Drew Road Unit 231
Mississauga, Ontario L4T 0A7
(905) 673-8500
(905) 673-8900
www.remaxgoldrealty.com/


