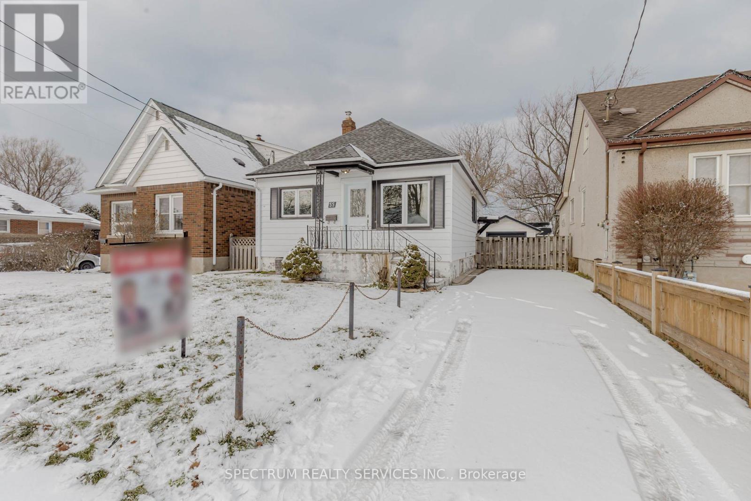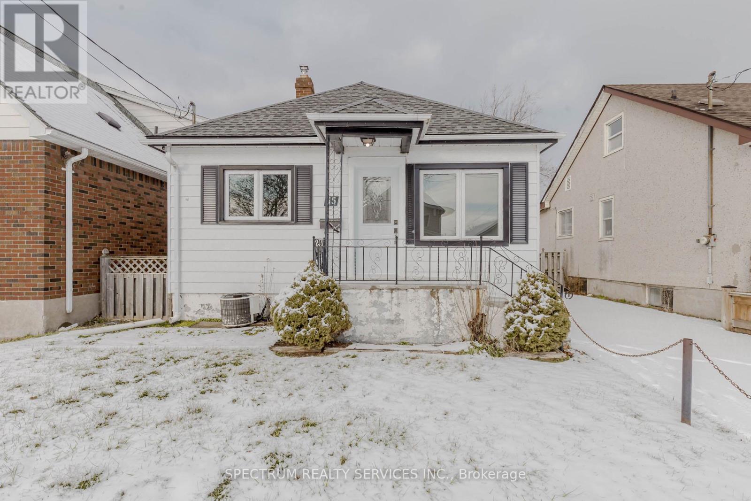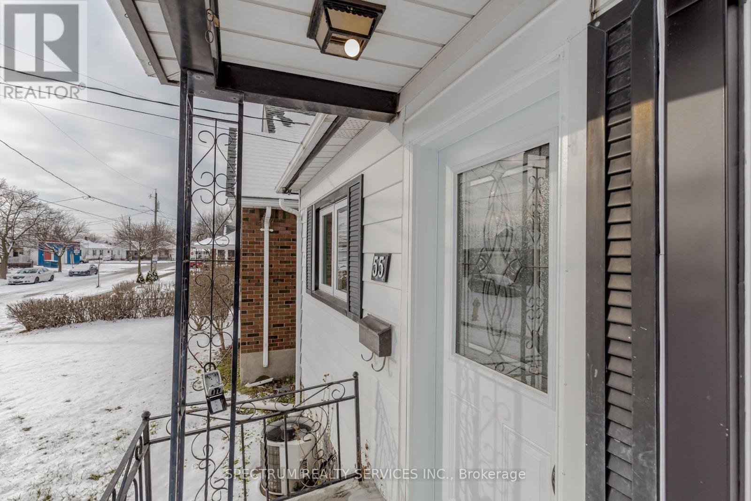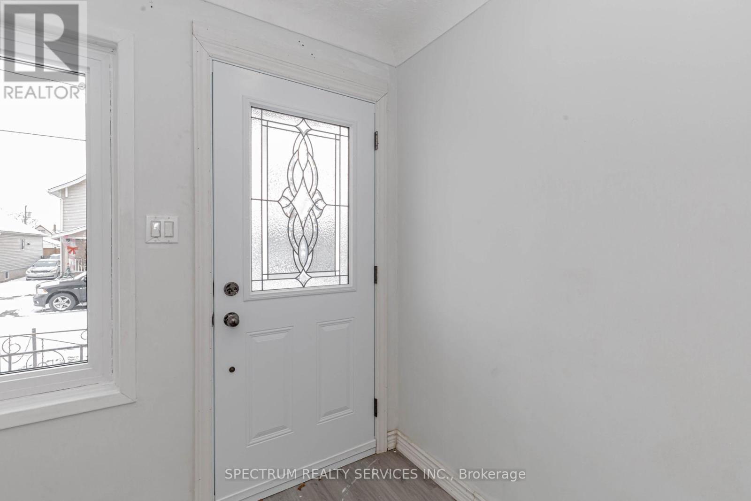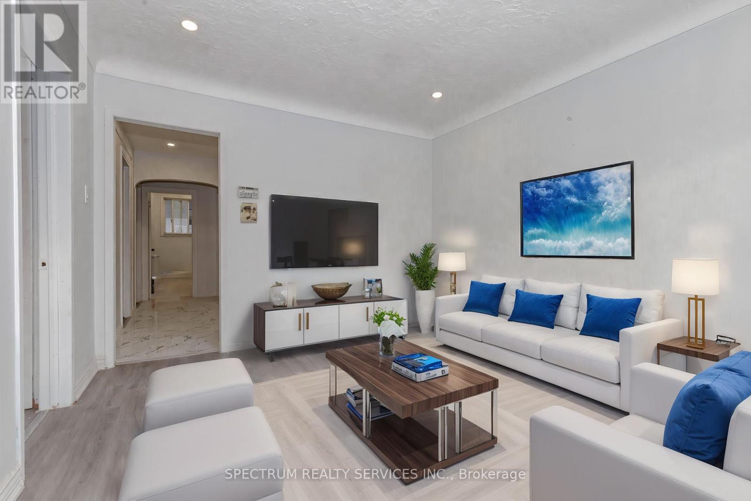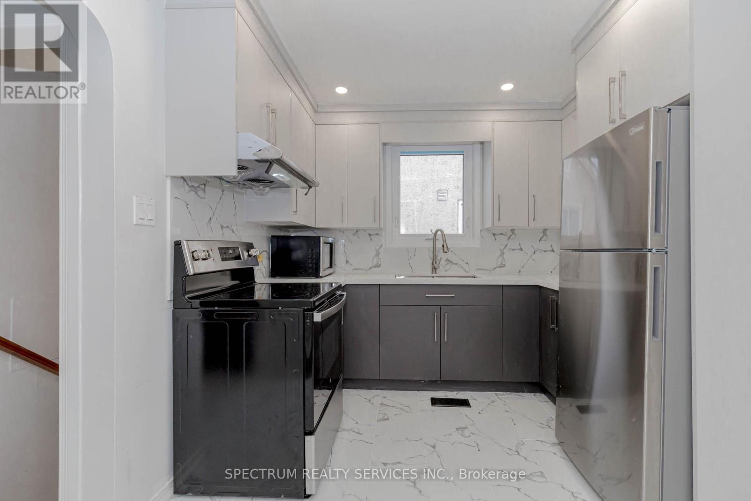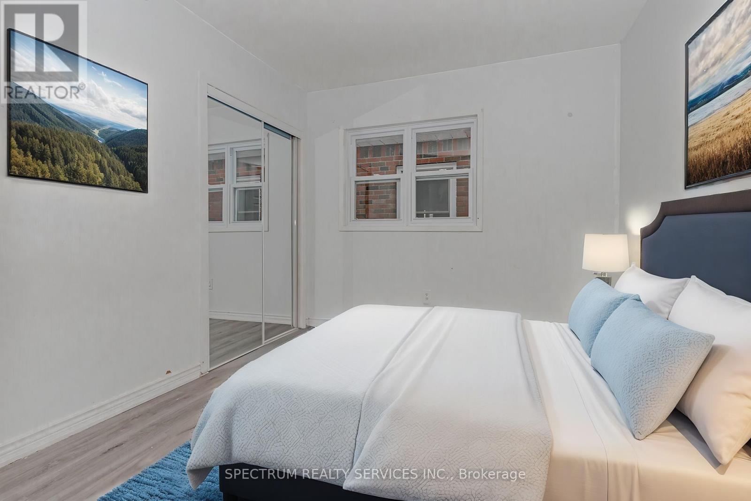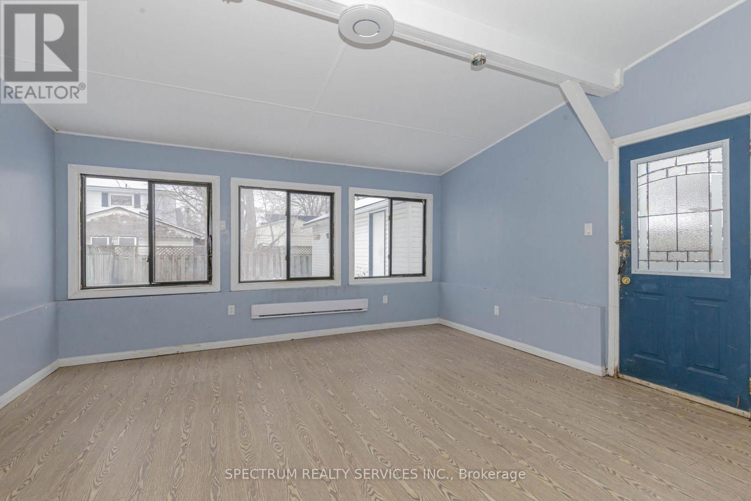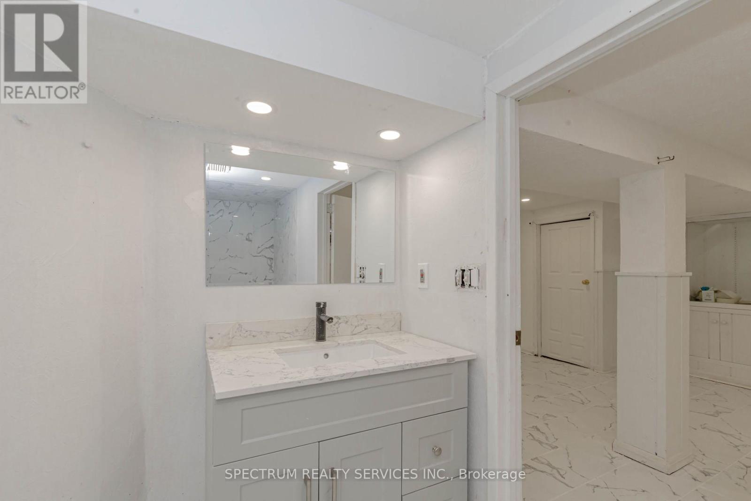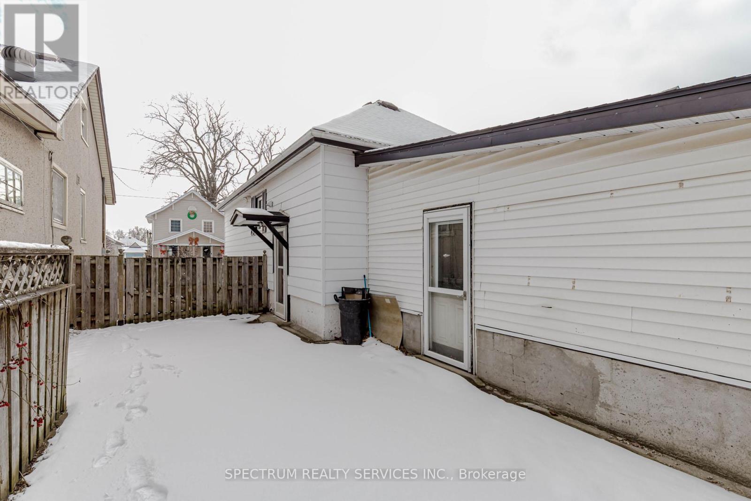55 Hamilton Street St. Catharines, Ontario L2S 1K8
$439,900
Experience living in this renovated home, perfectly nestled in a family-friendly neighborhood with easy access to the highway, Walmart, and other major superstores. Step inside to discover an elegant design featuring porcelain tiles in the kitchen and bathrooms, complemented by a gourmet kitchen with quartz countertops that's perfect for entertaining. Outside, you'll find a long driveway accommodating up to three vehicles and a detached single garage, and thoughtfully placed pot lights throughout for a modern and sophisticated ambiance. The finished basement with a private entrance adds incredible versatility, for extended family. Don't miss out on this stunning home - schedule your private tour today. (id:24801)
Property Details
| MLS® Number | X11924562 |
| Property Type | Single Family |
| Community Name | 458 - Western Hill |
| Equipment Type | Water Heater |
| Parking Space Total | 4 |
| Rental Equipment Type | Water Heater |
Building
| Bathroom Total | 2 |
| Bedrooms Above Ground | 3 |
| Bedrooms Below Ground | 1 |
| Bedrooms Total | 4 |
| Appliances | Dryer, Stove, Washer, Refrigerator |
| Architectural Style | Bungalow |
| Basement Development | Finished |
| Basement Type | N/a (finished) |
| Construction Style Attachment | Detached |
| Cooling Type | Central Air Conditioning |
| Exterior Finish | Aluminum Siding |
| Flooring Type | Vinyl, Porcelain Tile |
| Foundation Type | Concrete |
| Heating Fuel | Natural Gas |
| Heating Type | Forced Air |
| Stories Total | 1 |
| Size Interior | 700 - 1,100 Ft2 |
| Type | House |
| Utility Water | Municipal Water |
Parking
| Detached Garage |
Land
| Acreage | No |
| Sewer | Sanitary Sewer |
| Size Depth | 100 Ft ,2 In |
| Size Frontage | 35 Ft ,3 In |
| Size Irregular | 35.3 X 100.2 Ft |
| Size Total Text | 35.3 X 100.2 Ft |
Rooms
| Level | Type | Length | Width | Dimensions |
|---|---|---|---|---|
| Basement | Recreational, Games Room | 3.8 m | 5.77 m | 3.8 m x 5.77 m |
| Main Level | Living Room | 3.86 m | 3.33 m | 3.86 m x 3.33 m |
| Main Level | Bedroom | 3.22 m | 3 m | 3.22 m x 3 m |
| Main Level | Bedroom | 3.02 m | 2.76 m | 3.02 m x 2.76 m |
| Main Level | Bedroom | 3 m | 2.72 m | 3 m x 2.72 m |
| Main Level | Kitchen | 3.43 m | 2.8 m | 3.43 m x 2.8 m |
| Main Level | Recreational, Games Room | 4.78 m | 5.13 m | 4.78 m x 5.13 m |
Contact Us
Contact us for more information
Jagdeep Gambhir
Broker
www.teamgambhir.com/
8400 Jane St., Unit 9
Concord, Ontario L4K 4L8
(416) 736-6500
(416) 736-9766
www.spectrumrealtyservices.com/
Jatinder Singh Phull
Broker
(416) 569-7608
www.findvalueofhome.com/
8400 Jane St., Unit 9
Concord, Ontario L4K 4L8
(416) 736-6500
(416) 736-9766
www.spectrumrealtyservices.com/


