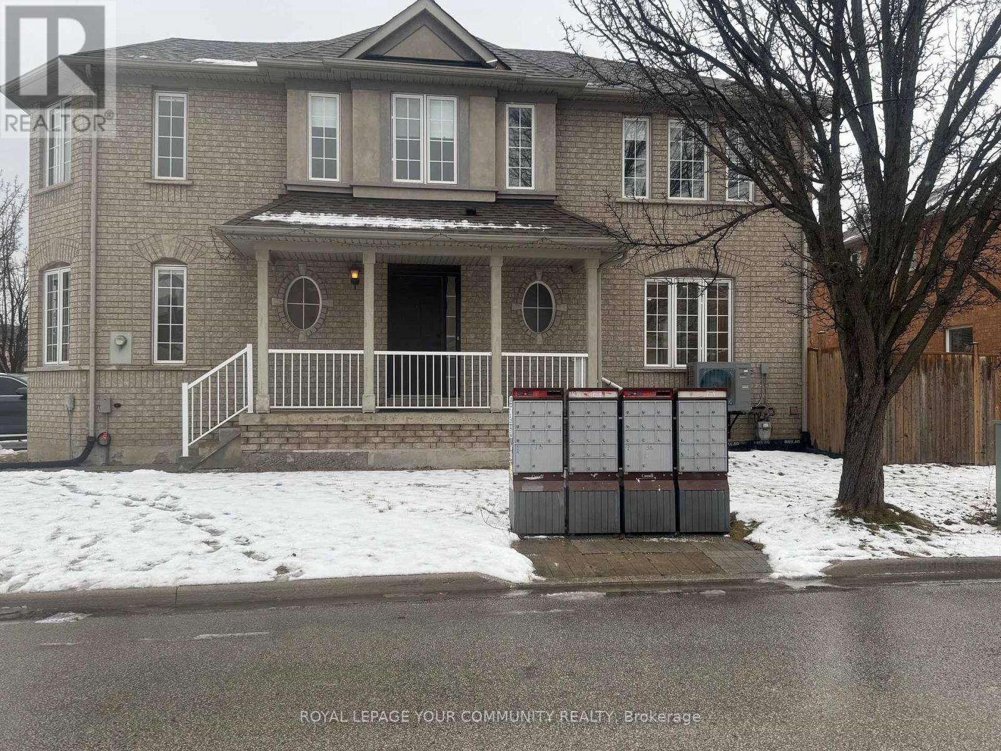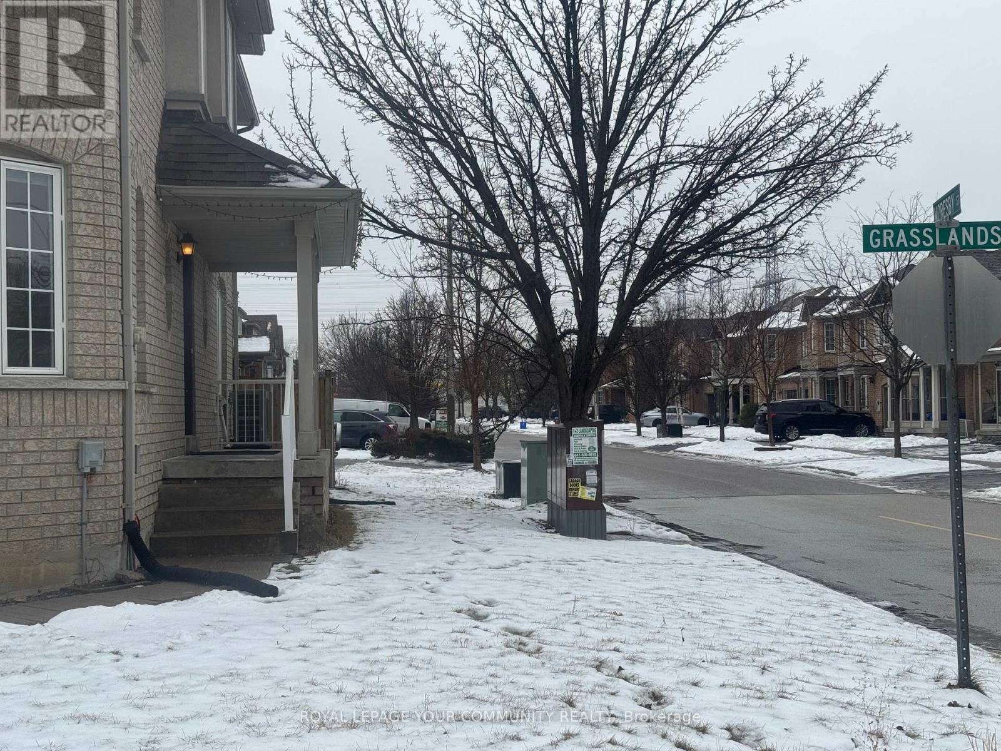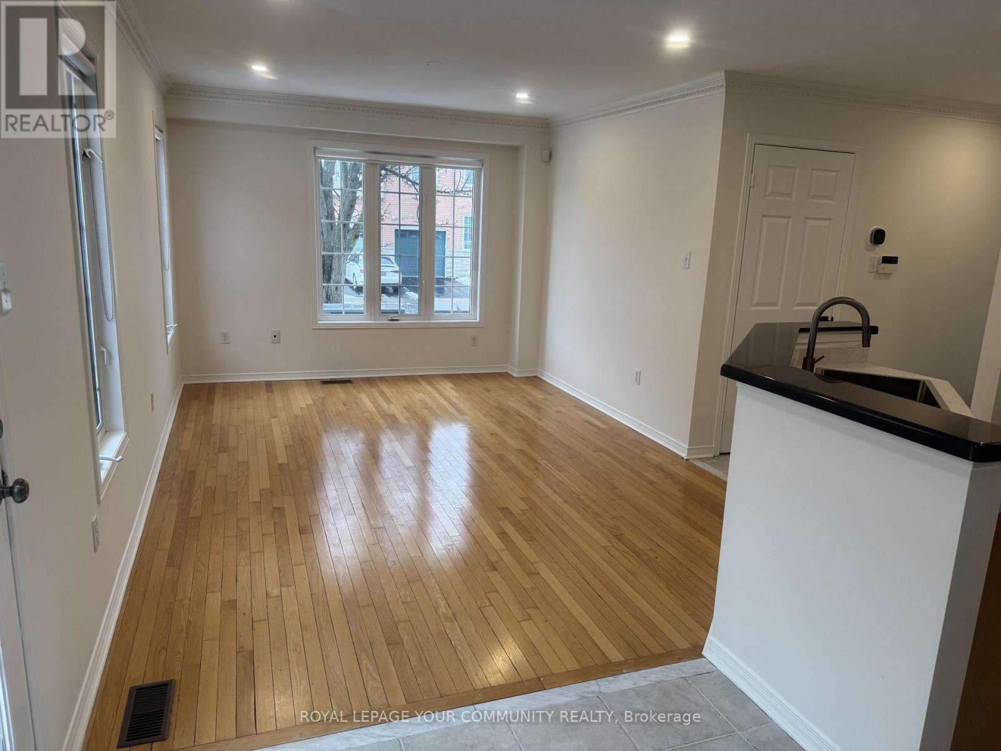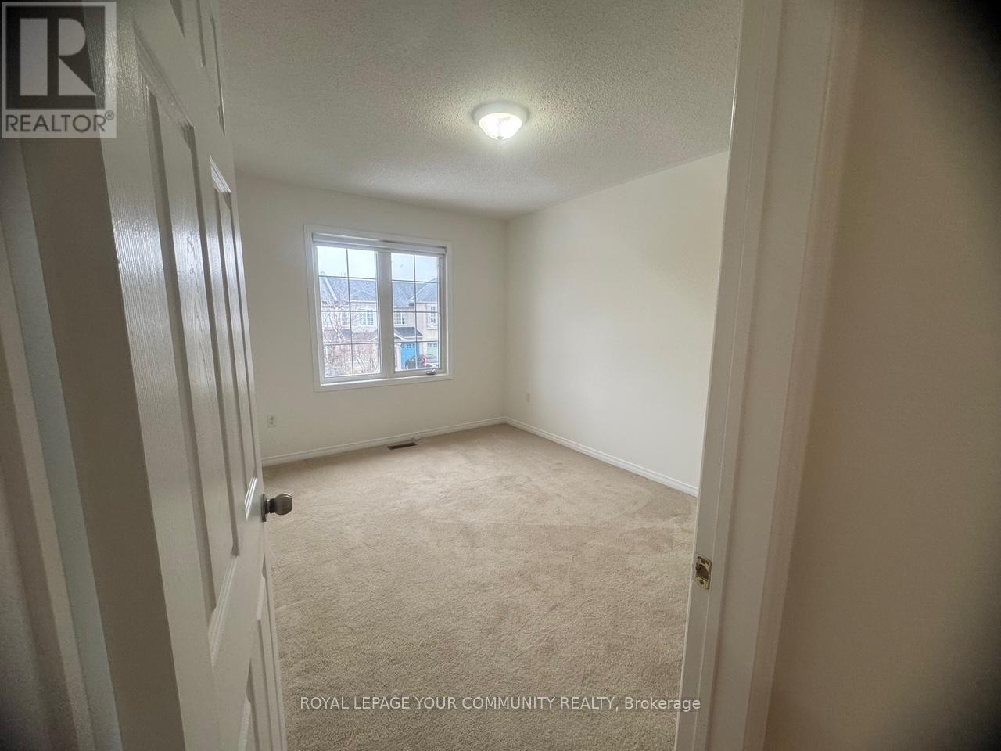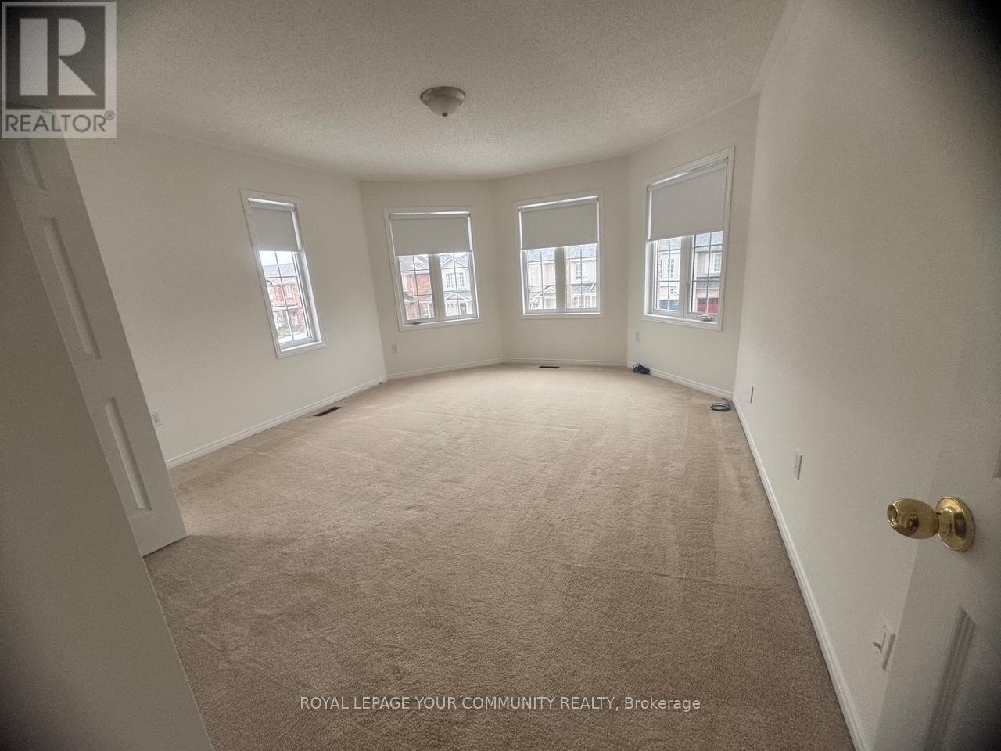55 Grasslands Avenue Richmond Hill, Ontario L4B 4K9
$3,700 Monthly
*Freehold corner townhouse in the prestige Bayview Glen Area** Spectacular family home bright and spacious with 3 bed 3 bath** Approx. 1800 SQFT* New furnace and air condition 2024* Humidifier and new generation thermostat* recent duct cleaning* Fresh paint and pot lights* Brand new hood range and dish washer* Brand new countertop* Brand new kitchen sink and faucet* Direct access to garage* Long driveway, no side walk * close to transit and highways, Walking distance to grocery and shopping. New window coverings main floor and bedrooms. **** EXTRAS **** All existing window coverings, elfs, stoves (s/s), Fridge (white), Hood (s/s), washer/dryer , Cac, Hwt (R), Roof 2016. (id:24801)
Property Details
| MLS® Number | N11936212 |
| Property Type | Single Family |
| Community Name | Langstaff |
| Amenities Near By | Park, Public Transit, Schools |
| Features | Sump Pump |
| Parking Space Total | 3 |
| Structure | Porch |
Building
| Bathroom Total | 3 |
| Bedrooms Above Ground | 3 |
| Bedrooms Total | 3 |
| Appliances | Central Vacuum |
| Basement Development | Unfinished |
| Basement Type | N/a (unfinished) |
| Construction Style Attachment | Attached |
| Cooling Type | Central Air Conditioning |
| Exterior Finish | Brick |
| Fire Protection | Alarm System, Smoke Detectors |
| Flooring Type | Hardwood, Ceramic |
| Foundation Type | Concrete |
| Half Bath Total | 1 |
| Heating Fuel | Natural Gas |
| Heating Type | Forced Air |
| Stories Total | 2 |
| Size Interior | 1,500 - 2,000 Ft2 |
| Type | Row / Townhouse |
| Utility Water | Municipal Water |
Parking
| Garage |
Land
| Acreage | No |
| Fence Type | Fenced Yard |
| Land Amenities | Park, Public Transit, Schools |
| Sewer | Sanitary Sewer |
| Size Depth | 78 Ft |
| Size Frontage | 18 Ft ,2 In |
| Size Irregular | 18.2 X 78 Ft |
| Size Total Text | 18.2 X 78 Ft|under 1/2 Acre |
Rooms
| Level | Type | Length | Width | Dimensions |
|---|---|---|---|---|
| Second Level | Primary Bedroom | 5.49 m | 3.35 m | 5.49 m x 3.35 m |
| Second Level | Bedroom 2 | 4.6 m | 3.69 m | 4.6 m x 3.69 m |
| Second Level | Bedroom 3 | 3.99 m | 3.05 m | 3.99 m x 3.05 m |
| Main Level | Living Room | 5.43 m | 3.69 m | 5.43 m x 3.69 m |
| Main Level | Dining Room | 5.43 m | 3.69 m | 5.43 m x 3.69 m |
| Main Level | Kitchen | 3.05 m | 2.74 m | 3.05 m x 2.74 m |
| Main Level | Family Room | 4.79 m | 3.08 m | 4.79 m x 3.08 m |
Utilities
| Cable | Available |
| Sewer | Available |
https://www.realtor.ca/real-estate/27831838/55-grasslands-avenue-richmond-hill-langstaff-langstaff
Contact Us
Contact us for more information
Sean Moseni
Salesperson
9411 Jane Street
Vaughan, Ontario L6A 4J3
(905) 832-6656
(905) 832-6918
www.yourcommunityrealty.com/


