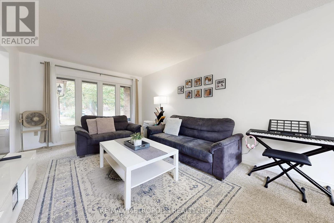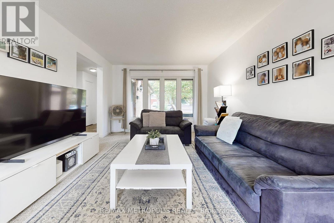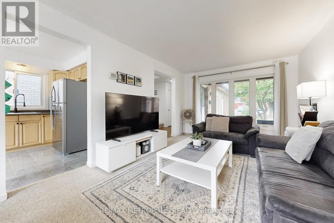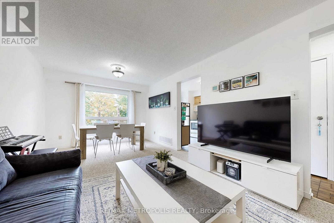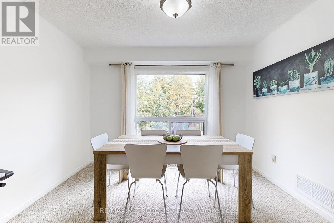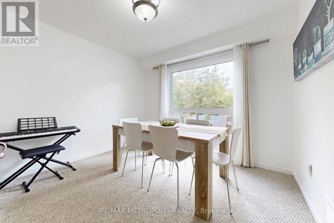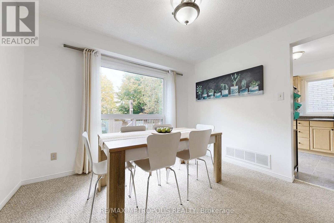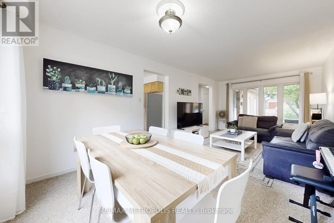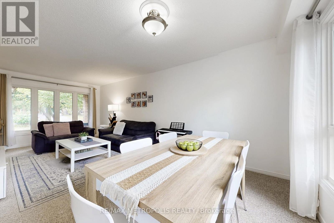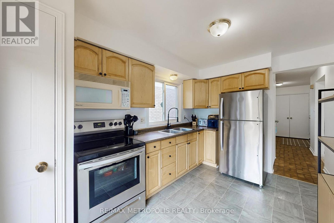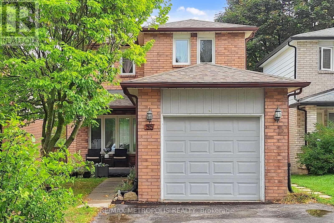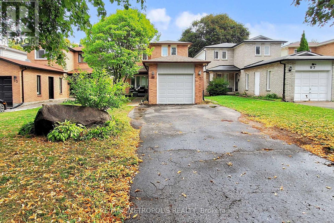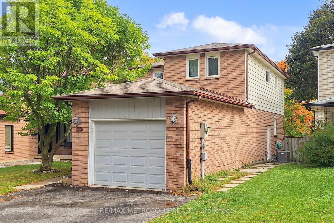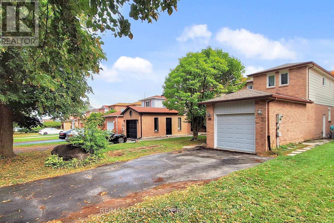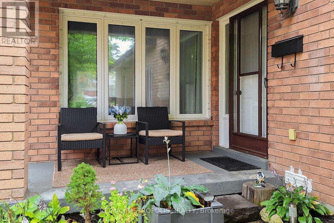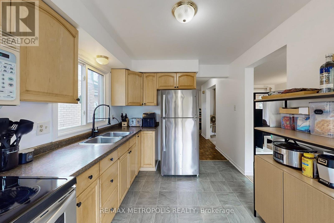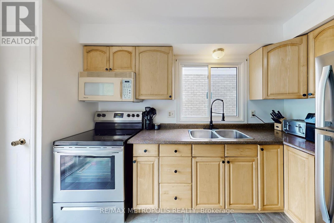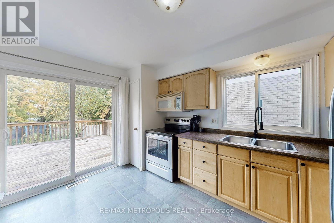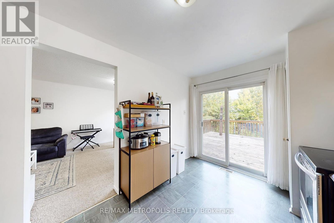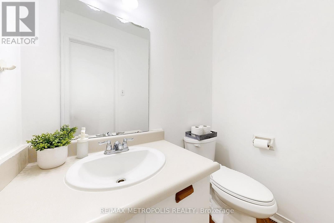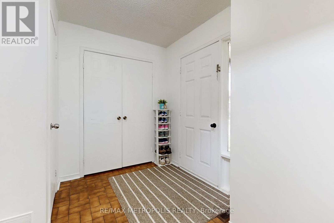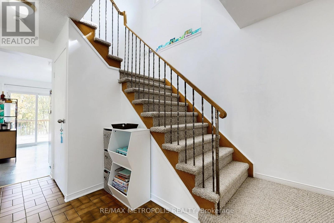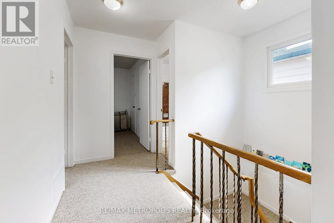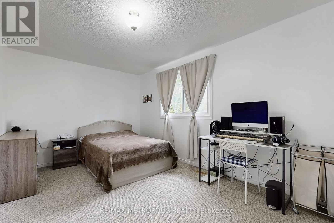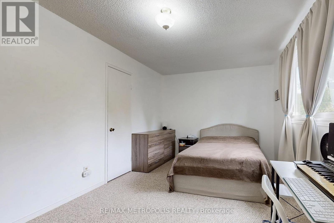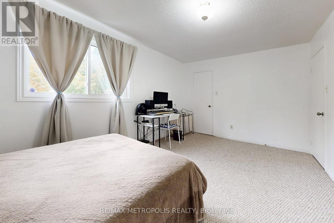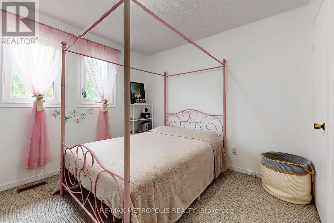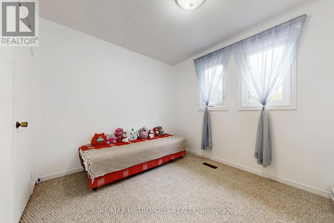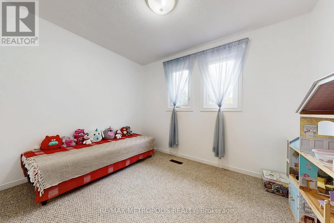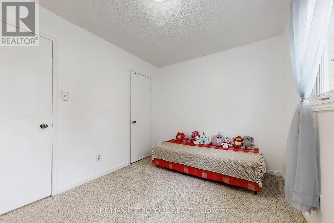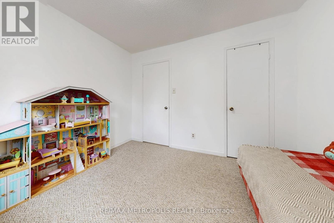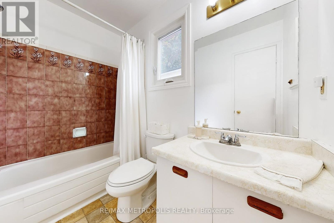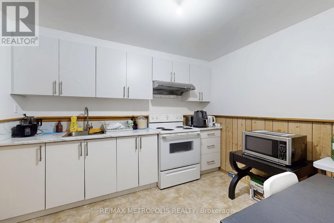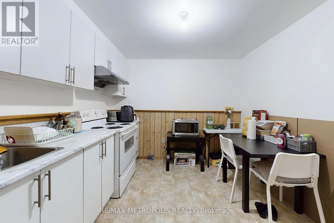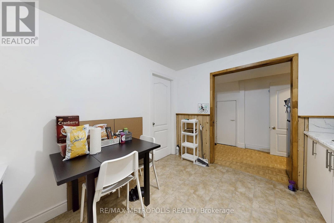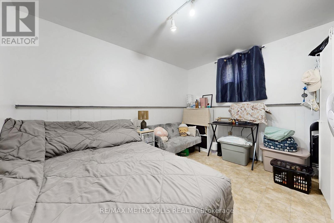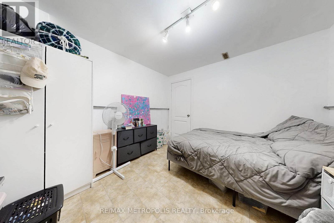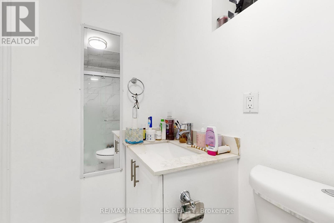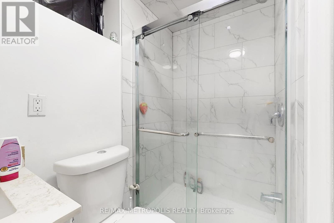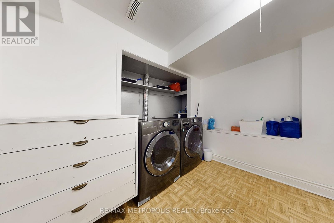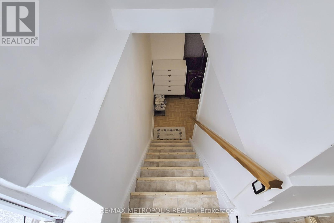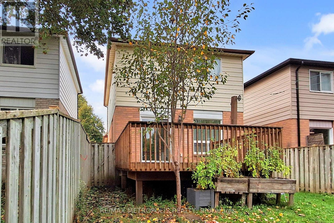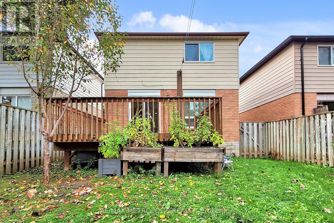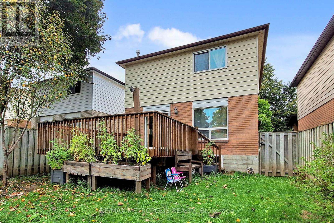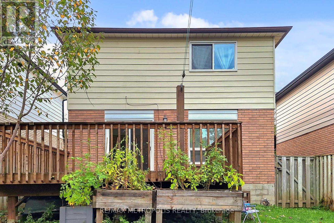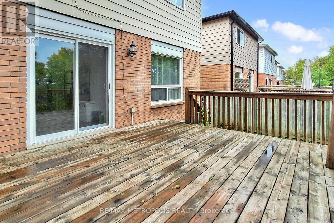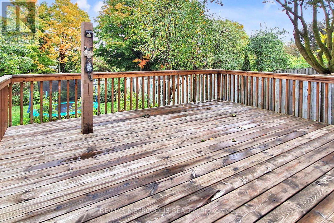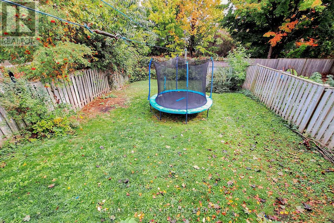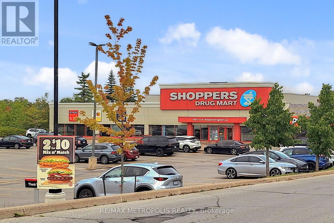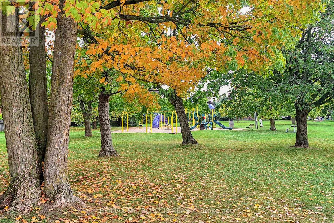55 Garden Drive Barrie, Ontario L4N 5T8
$725,000
Centrally Located, this home is nestled in a sought-after, family-friendly neighborhood close to schools, parks, trails, Barries waterfront, and all amenities. The open-concept living and dining area is perfect for daily living and entertaining, while the functional kitchen features a stainless steel fridge and stove, pantry closet, and new faucet, with a walkout to a large deck for seamless indoor-outdoor living. Upstairs boasts 3 spacious bedrooms and a 4-piece bath. The fully finished basement with a separate entrance, second kitchen, and rec room offers great in-law suite potential. Enjoy the 146-ft deep lot with a fully fenced backyard, newer shed, and a massive deck ideal for BBQs and summer gatherings. (id:24801)
Property Details
| MLS® Number | S12427658 |
| Property Type | Single Family |
| Community Name | Allandale Heights |
| Equipment Type | Water Heater |
| Parking Space Total | 5 |
| Rental Equipment Type | Water Heater |
Building
| Bathroom Total | 3 |
| Bedrooms Above Ground | 3 |
| Bedrooms Below Ground | 1 |
| Bedrooms Total | 4 |
| Appliances | Dryer, Two Stoves, Washer, Two Refrigerators |
| Basement Development | Finished |
| Basement Features | Separate Entrance |
| Basement Type | N/a (finished) |
| Construction Style Attachment | Detached |
| Cooling Type | Central Air Conditioning |
| Exterior Finish | Brick Facing, Vinyl Siding |
| Flooring Type | Carpeted, Ceramic |
| Foundation Type | Concrete |
| Half Bath Total | 1 |
| Heating Fuel | Natural Gas |
| Heating Type | Forced Air |
| Stories Total | 2 |
| Size Interior | 1,100 - 1,500 Ft2 |
| Type | House |
| Utility Water | Municipal Water |
Parking
| Attached Garage | |
| Garage |
Land
| Acreage | No |
| Sewer | Sanitary Sewer |
| Size Depth | 147 Ft ,1 In |
| Size Frontage | 30 Ft |
| Size Irregular | 30 X 147.1 Ft |
| Size Total Text | 30 X 147.1 Ft |
Rooms
| Level | Type | Length | Width | Dimensions |
|---|---|---|---|---|
| Second Level | Primary Bedroom | Measurements not available | ||
| Second Level | Bedroom 2 | Measurements not available | ||
| Second Level | Bedroom 3 | Measurements not available | ||
| Basement | Bedroom | Measurements not available | ||
| Main Level | Living Room | Measurements not available | ||
| Main Level | Dining Room | Measurements not available | ||
| Main Level | Kitchen | Measurements not available |
Contact Us
Contact us for more information
Ruena Corpuz Reotutar
Salesperson
8321 Kennedy Rd #21-22
Markham, Ontario L3R 5N4
(905) 824-0788
(905) 817-0524
www.remaxmetropolis.ca/


