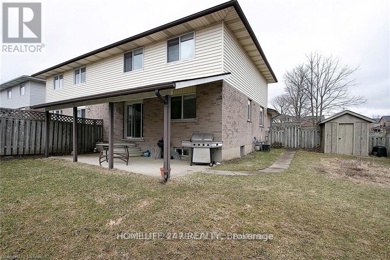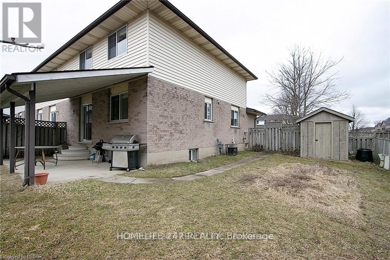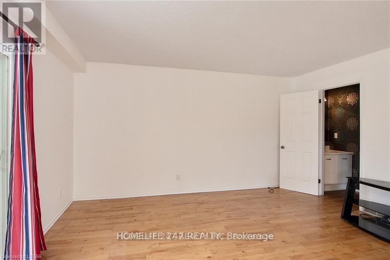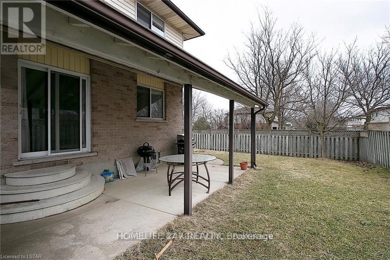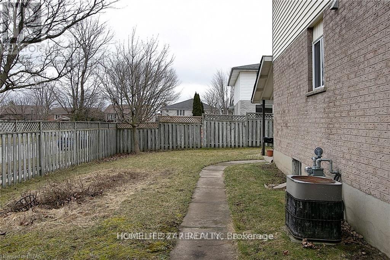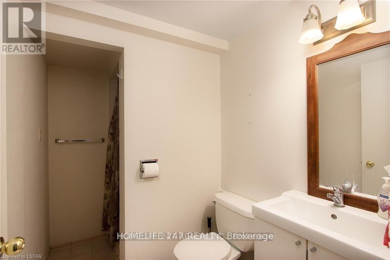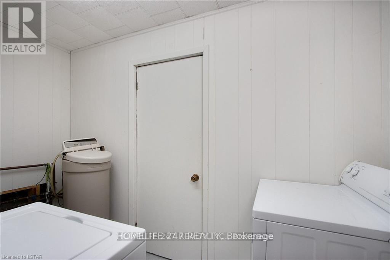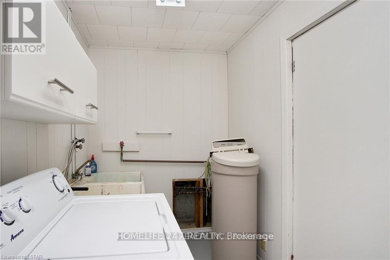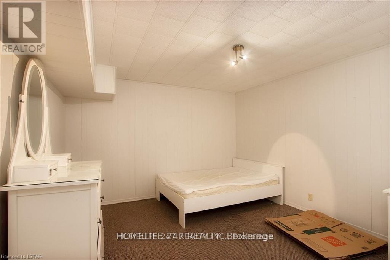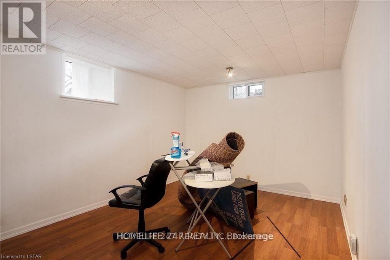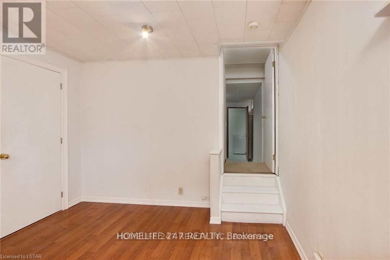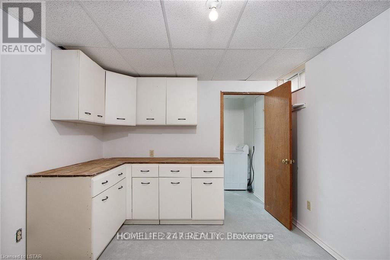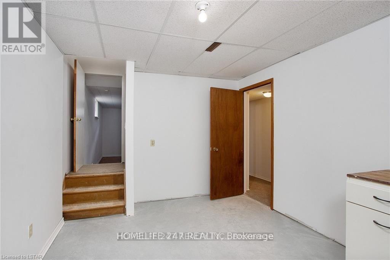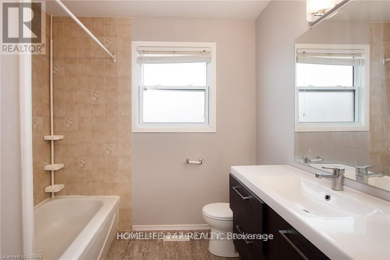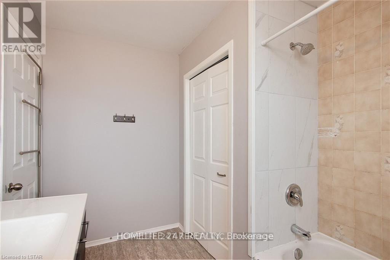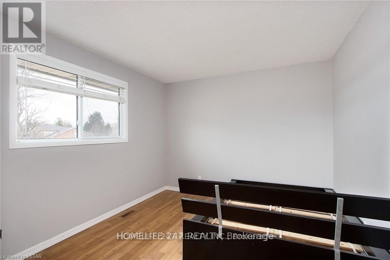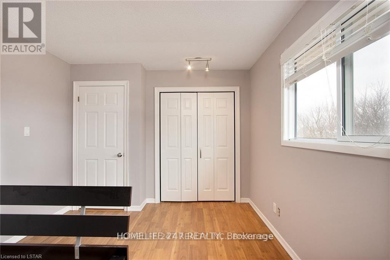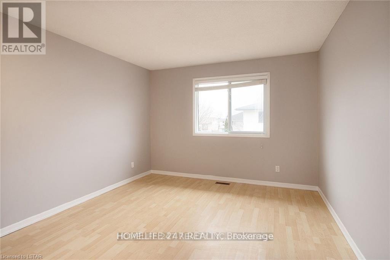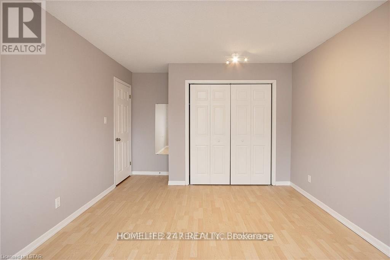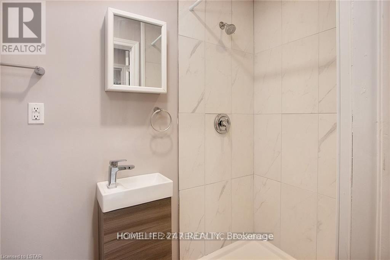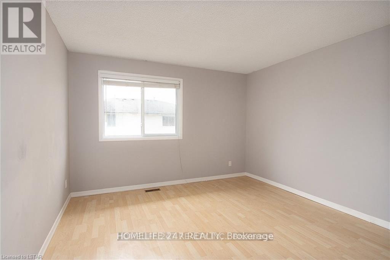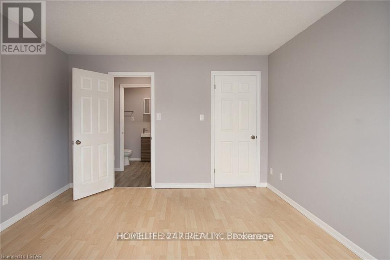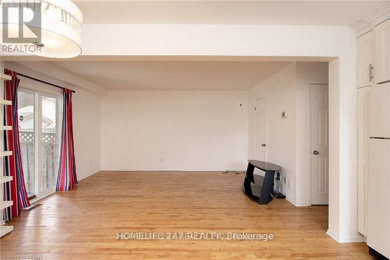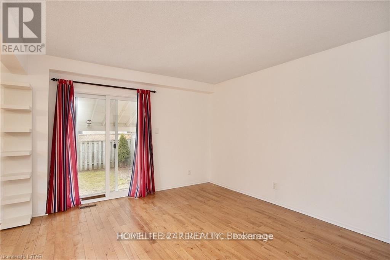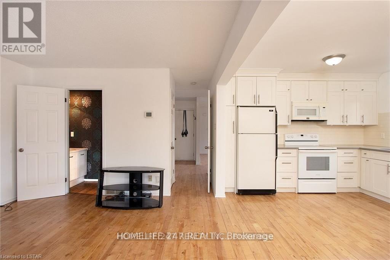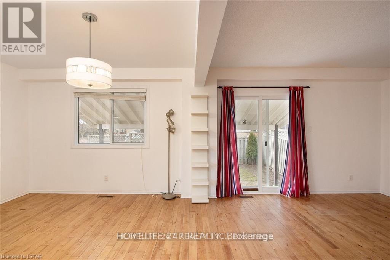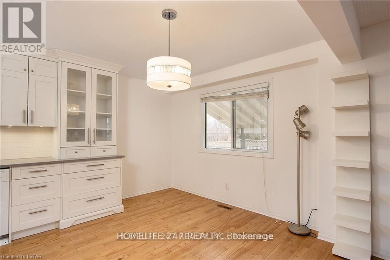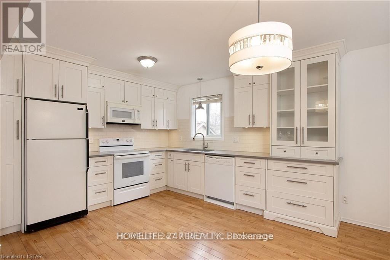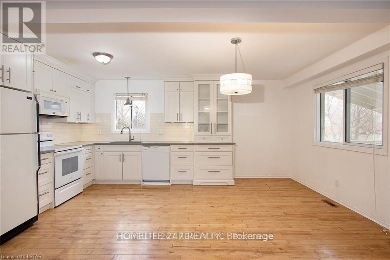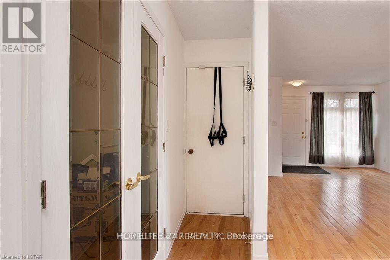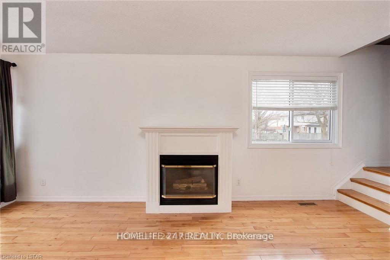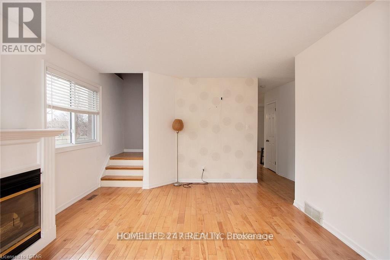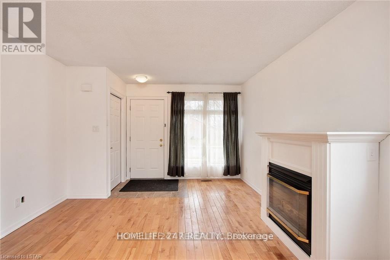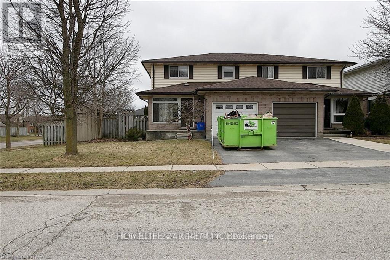55 Galt Road Stratford, Ontario N5A 7S6
$2,799 Monthly
Charming 3-Bedroom Home in a Quiet, Family-Friendly Neighborhood. Welcome to this beautifully maintained 3-bedroom, 3-bathroom, 2-storey home located in a peaceful neighborhood close to parks, grocery stores, and essential amenities. This lovely residence features a single-car garage and a thoughtfully designed layout with hardwood and laminate flooring throughout. Enjoy cozy evenings by the gas fireplace in the inviting living area. The custom kitchen is a chefs delight, complete with soft-close cabinetry, under-cabinet lighting, quartz countertops, and an under-mount sink. The spacious master suite includes a 4-piece en suite bath for your comfort and privacy. Additional features include a finished basement with a recreation area, ample storage space. Perfect for families or those seeking a blend of comfort and convenience dont miss this opportunity! (id:24801)
Property Details
| MLS® Number | X12248386 |
| Property Type | Single Family |
| Community Name | Stratford |
| Parking Space Total | 3 |
Building
| Bathroom Total | 3 |
| Bedrooms Above Ground | 3 |
| Bedrooms Below Ground | 1 |
| Bedrooms Total | 4 |
| Age | 31 To 50 Years |
| Basement Development | Partially Finished |
| Basement Type | Partial (partially Finished) |
| Construction Style Attachment | Semi-detached |
| Cooling Type | Central Air Conditioning |
| Exterior Finish | Vinyl Siding, Brick |
| Foundation Type | Brick |
| Half Bath Total | 2 |
| Heating Fuel | Natural Gas |
| Heating Type | Forced Air |
| Stories Total | 2 |
| Size Interior | 1,100 - 1,500 Ft2 |
| Type | House |
| Utility Water | Municipal Water |
Parking
| Attached Garage | |
| Garage |
Land
| Acreage | No |
| Sewer | Sanitary Sewer |
| Size Depth | 99 Ft |
| Size Frontage | 55 Ft |
| Size Irregular | 55 X 99 Ft |
| Size Total Text | 55 X 99 Ft|under 1/2 Acre |
Rooms
| Level | Type | Length | Width | Dimensions |
|---|---|---|---|---|
| Second Level | Other | Measurements not available | ||
| Second Level | Bathroom | Measurements not available | ||
| Second Level | Primary Bedroom | 3.63 m | 5.33 m | 3.63 m x 5.33 m |
| Second Level | Bedroom | 3.33 m | 3.63 m | 3.33 m x 3.63 m |
| Second Level | Bedroom | 3.43 m | 4.62 m | 3.43 m x 4.62 m |
| Basement | Den | 3.23 m | 5.16 m | 3.23 m x 5.16 m |
| Basement | Bedroom | 3.33 m | 3.63 m | 3.33 m x 3.63 m |
| Basement | Bathroom | Measurements not available | ||
| Basement | Recreational, Games Room | 3.61 m | 3.89 m | 3.61 m x 3.89 m |
| Main Level | Bathroom | Measurements not available | ||
| Main Level | Living Room | 3.66 m | 5.77 m | 3.66 m x 5.77 m |
| Main Level | Family Room | 4.44 m | 3.58 m | 4.44 m x 3.58 m |
| Main Level | Office | 3.05 m | 2.49 m | 3.05 m x 2.49 m |
| Main Level | Dining Room | 2.79 m | 3.35 m | 2.79 m x 3.35 m |
| Main Level | Kitchen | 1.93 m | 3.33 m | 1.93 m x 3.33 m |
https://www.realtor.ca/real-estate/28527515/55-galt-road-stratford-stratford
Contact Us
Contact us for more information
Sunanda Subedi
Broker of Record
(905) 858-1999
www.homelife247realty.com/
www.facebook.com/team247realtors/?ref=bookmarks
2000 Argentia Rd Plaza 3 #400
Mississauga, Ontario L5N 1V9
(905) 858-1999
(905) 858-3117
www.homelife247realty.com/


