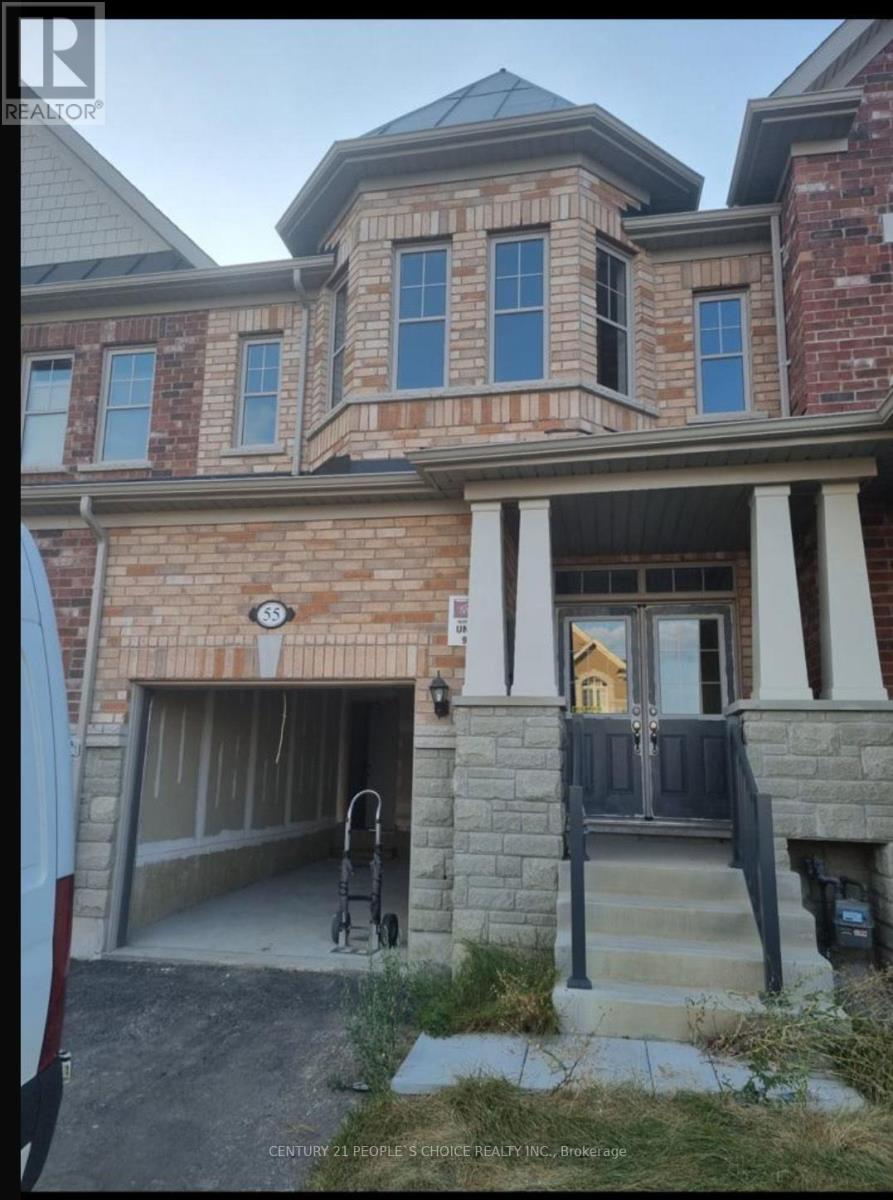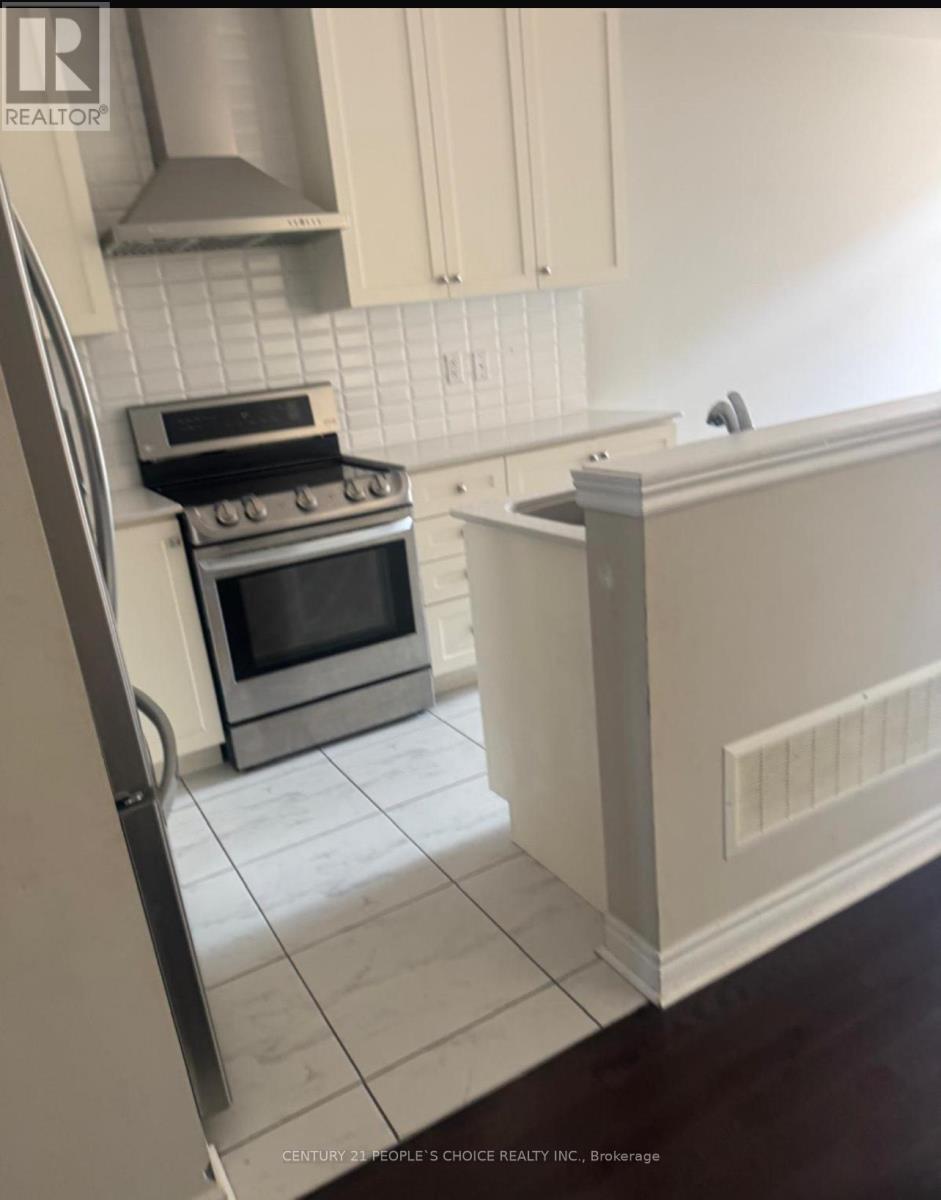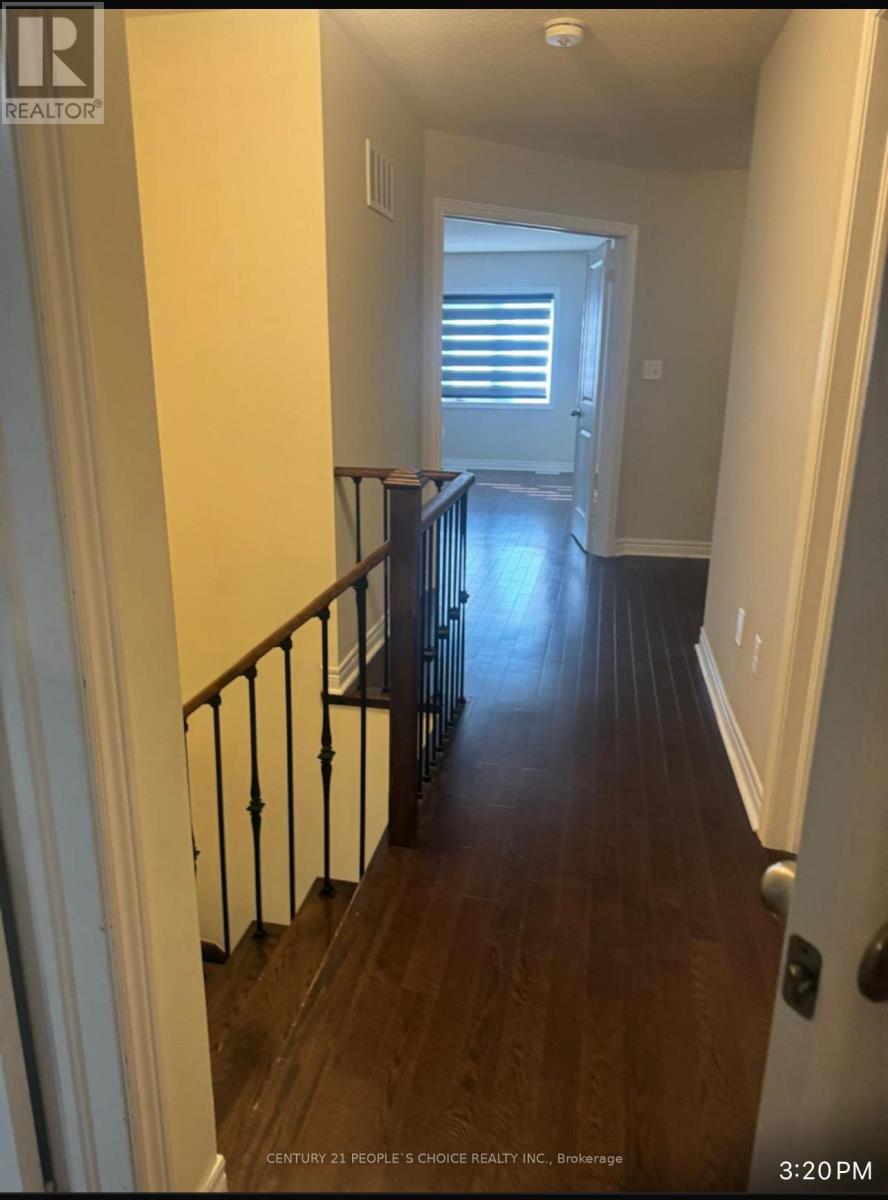55 Finegan Circle Brampton, Ontario L7A 4Z8
3 Bedroom
3 Bathroom
1,500 - 2,000 ft2
Central Air Conditioning
Forced Air
$2,999 Monthly
Entire Property!!!!!!Available Immediately Beautiful and Super Clean Townhouse In High Demand Mount Pleasant Community Of Brampton. Features 3 Bed, 3 Bath With 9 Ft Ceilings on main And Tons Of Natural Light. Quartz Countertops, Upgraded Cabinets, Stainless Steel Appliances, Hardwood Floors Main Floor, Master Bedroom, Hall Way, Spacious Bedrooms. Each Bedroom Offers W/I Closet. Computer Nook With Office Space. Oak Staircase. Zebra Blinds.Close To Great Schools, Go Station, Parks, Trails, Shopping Area, Walking Distance To Bus. Great Layout. 3 Car parkings (id:24801)
Property Details
| MLS® Number | W12361811 |
| Property Type | Single Family |
| Community Name | Northwest Brampton |
| Amenities Near By | Park, Public Transit, Schools |
| Equipment Type | Water Heater |
| Parking Space Total | 3 |
| Rental Equipment Type | Water Heater |
Building
| Bathroom Total | 3 |
| Bedrooms Above Ground | 3 |
| Bedrooms Total | 3 |
| Appliances | Water Heater, All, Window Coverings |
| Basement Development | Unfinished |
| Basement Type | N/a (unfinished) |
| Construction Style Attachment | Attached |
| Cooling Type | Central Air Conditioning |
| Exterior Finish | Brick |
| Flooring Type | Hardwood, Tile, Carpeted |
| Foundation Type | Poured Concrete |
| Half Bath Total | 1 |
| Heating Fuel | Electric |
| Heating Type | Forced Air |
| Stories Total | 2 |
| Size Interior | 1,500 - 2,000 Ft2 |
| Type | Row / Townhouse |
| Utility Water | Municipal Water |
Parking
| Attached Garage | |
| Garage |
Land
| Acreage | No |
| Fence Type | Fenced Yard |
| Land Amenities | Park, Public Transit, Schools |
| Sewer | Sanitary Sewer |
| Size Depth | 90 Ft |
| Size Frontage | 20 Ft |
| Size Irregular | 20 X 90 Ft |
| Size Total Text | 20 X 90 Ft |
Rooms
| Level | Type | Length | Width | Dimensions |
|---|---|---|---|---|
| Second Level | Primary Bedroom | 5.05 m | 4 m | 5.05 m x 4 m |
| Second Level | Bedroom 2 | 2.89 m | 4.7 m | 2.89 m x 4.7 m |
| Second Level | Bedroom 3 | 3.05 m | 3.2 m | 3.05 m x 3.2 m |
| Main Level | Living Room | 4.8 m | 5.8 m | 4.8 m x 5.8 m |
| Main Level | Kitchen | 3.5 m | 5.5 m | 3.5 m x 5.5 m |
| Main Level | Dining Room | 4.8 m | 5.8 m | 4.8 m x 5.8 m |
Contact Us
Contact us for more information
Pawan Sadiora
Broker
teampawan.com/
Century 21 People's Choice Realty Inc.
1780 Albion Road Unit 2 & 3
Toronto, Ontario M9V 1C1
1780 Albion Road Unit 2 & 3
Toronto, Ontario M9V 1C1
(416) 742-8000
(416) 742-8001






