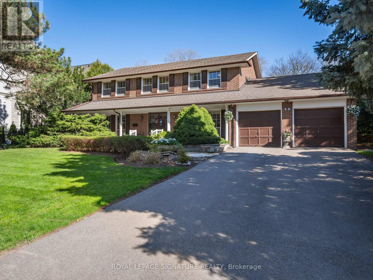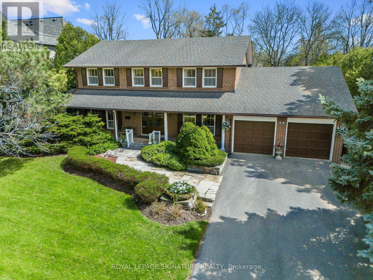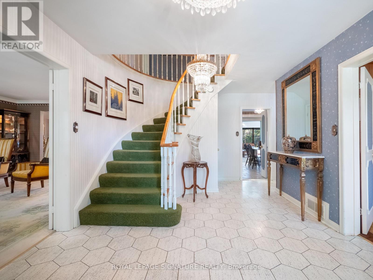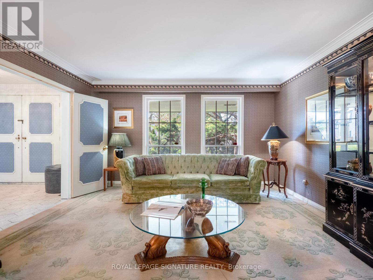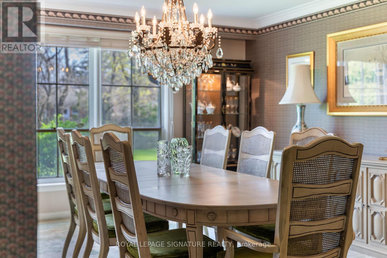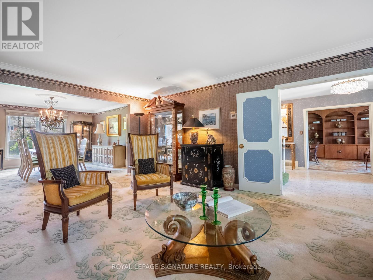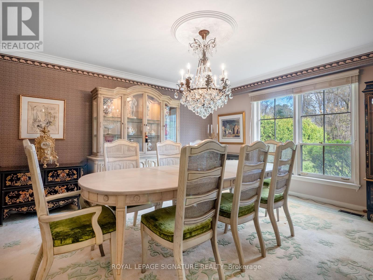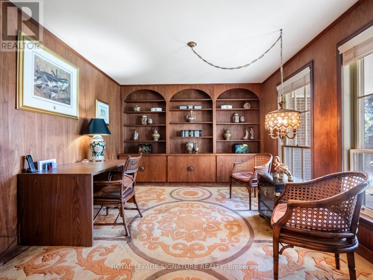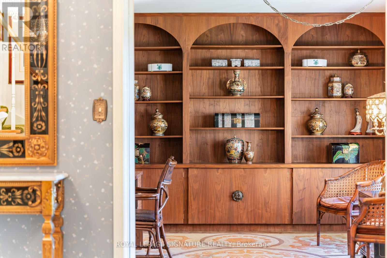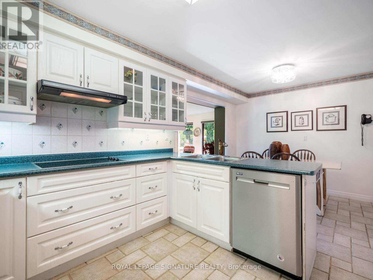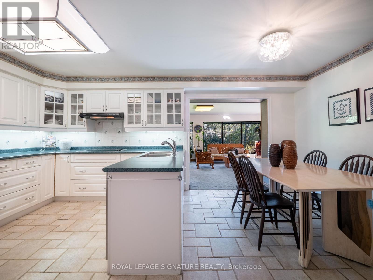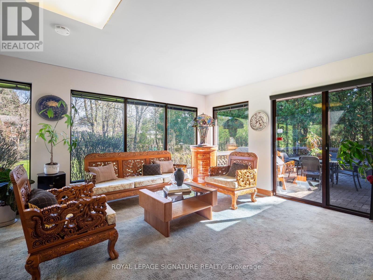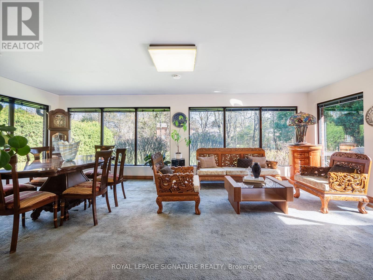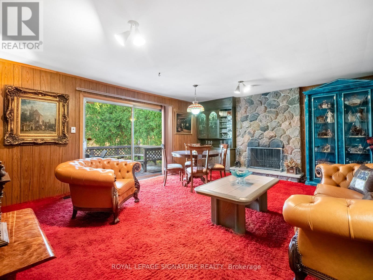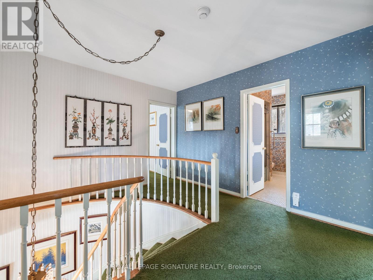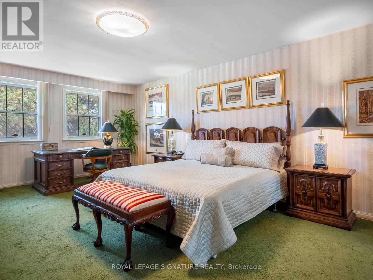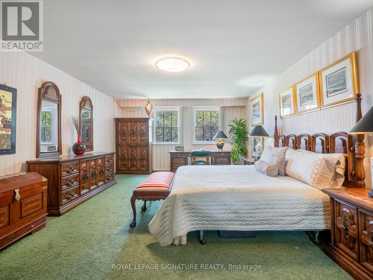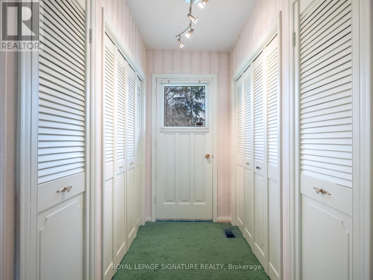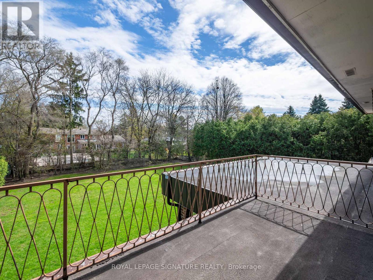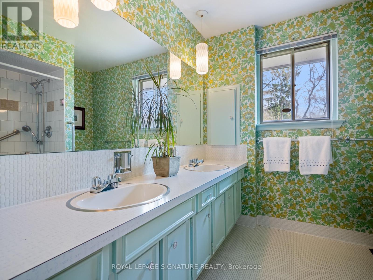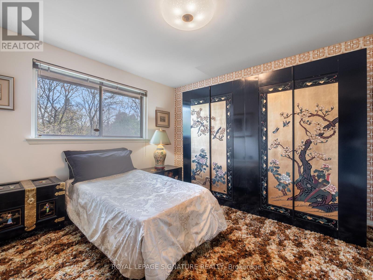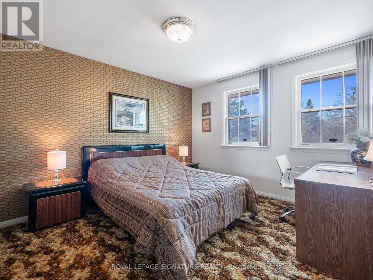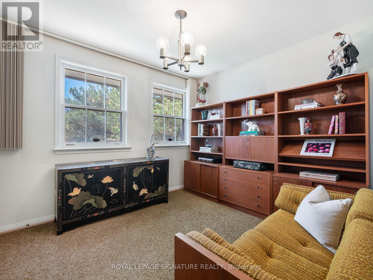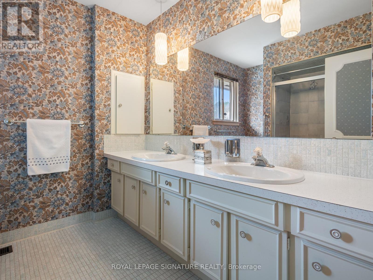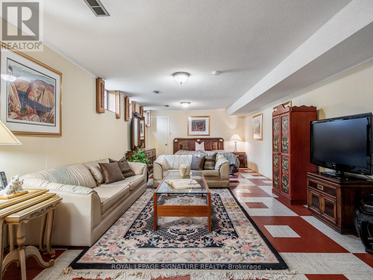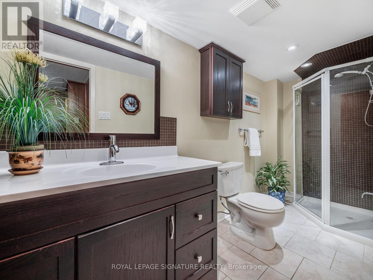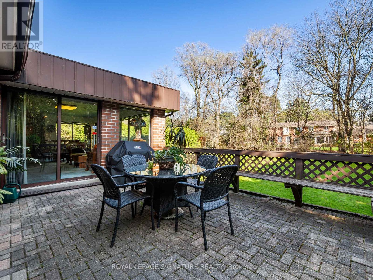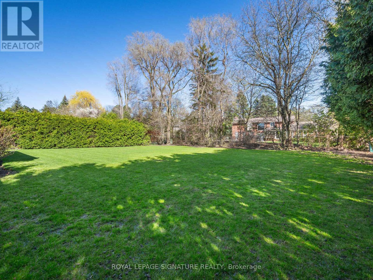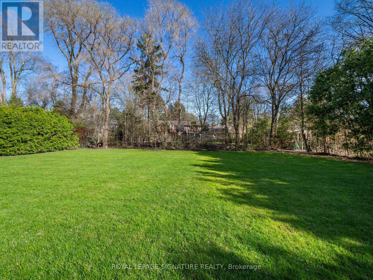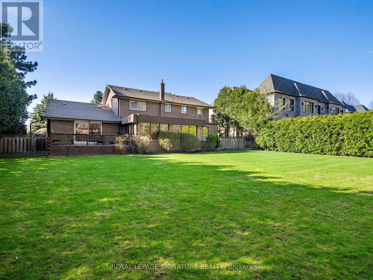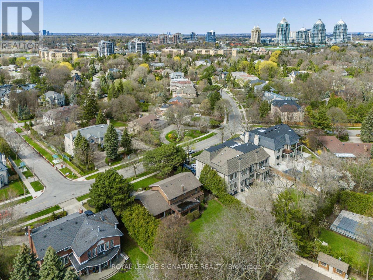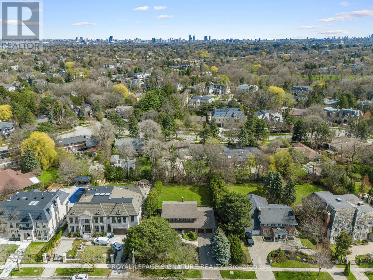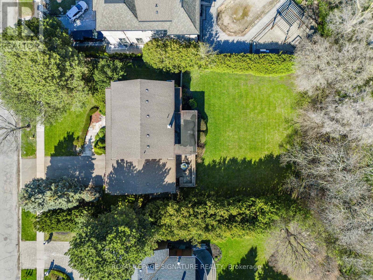55 Fifeshire Rd Toronto, Ontario M2L 2G7
$4,995,000
Nestled in York Mills, this cherished family home exudes a warm atmosphere, maintained by one family for six decades. Positioned on a 105 x 180-foot lot on Fifeshire Rd, it is surrounded by exquisite homes. A true entertainer's dream, it features spacious interiors and a magnificent backyard ideal for gatherings. The home includes a large living area, a two-car garage, and is close to top schools and transit. A rare find, it promises comfort and elegance in a coveted Toronto neighbourhood. This is a true gem for renovators, builders, or those looking for a family home. Book your visit today! (id:24801)
Property Details
| MLS® Number | C8273732 |
| Property Type | Single Family |
| Community Name | St. Andrew-Windfields |
| Amenities Near By | Hospital, Place Of Worship, Public Transit, Schools |
| Parking Space Total | 8 |
Building
| Bathroom Total | 4 |
| Bedrooms Above Ground | 4 |
| Bedrooms Below Ground | 1 |
| Bedrooms Total | 5 |
| Basement Development | Finished |
| Basement Type | N/a (finished) |
| Construction Style Attachment | Detached |
| Cooling Type | Central Air Conditioning |
| Exterior Finish | Brick |
| Fireplace Present | Yes |
| Heating Fuel | Natural Gas |
| Heating Type | Forced Air |
| Stories Total | 2 |
| Type | House |
Parking
| Attached Garage |
Land
| Acreage | No |
| Land Amenities | Hospital, Place Of Worship, Public Transit, Schools |
| Size Irregular | 105 X 178 Ft ; 105.13ft X 178.26 Ft X86.10ft X 178.47ft |
| Size Total Text | 105 X 178 Ft ; 105.13ft X 178.26 Ft X86.10ft X 178.47ft |
Rooms
| Level | Type | Length | Width | Dimensions |
|---|---|---|---|---|
| Second Level | Bedroom | 3.01 m | 3.29 m | 3.01 m x 3.29 m |
| Second Level | Bedroom 2 | 4.05 m | 3.42 m | 4.05 m x 3.42 m |
| Second Level | Bedroom 3 | 3.95 m | 3.65 m | 3.95 m x 3.65 m |
| Second Level | Primary Bedroom | 6.6 m | 4.33 m | 6.6 m x 4.33 m |
| Basement | Recreational, Games Room | 9.21 m | 3.98 m | 9.21 m x 3.98 m |
| Main Level | Foyer | Measurements not available | ||
| Main Level | Office | 3.49 m | 3.98 m | 3.49 m x 3.98 m |
| Main Level | Living Room | 6.34 m | 4.29 m | 6.34 m x 4.29 m |
| Main Level | Dining Room | 4.51 m | 4.29 m | 4.51 m x 4.29 m |
| Main Level | Kitchen | 3.53 m | 5.49 m | 3.53 m x 5.49 m |
| Main Level | Family Room | 4.75 m | 5.9 m | 4.75 m x 5.9 m |
| Main Level | Sunroom | 4.1 m | 6.93 m | 4.1 m x 6.93 m |
https://www.realtor.ca/real-estate/26805840/55-fifeshire-rd-toronto-st-andrew-windfields
Interested?
Contact us for more information
Russell Joseph Willer
Salesperson

8 Sampson Mews Suite 201
Toronto, Ontario M3C 0H5
(416) 443-0300
(416) 443-8619
Karen Willer
Salesperson

8 Sampson Mews Suite 201
Toronto, Ontario M3C 0H5
(416) 443-0300
(416) 443-8619


