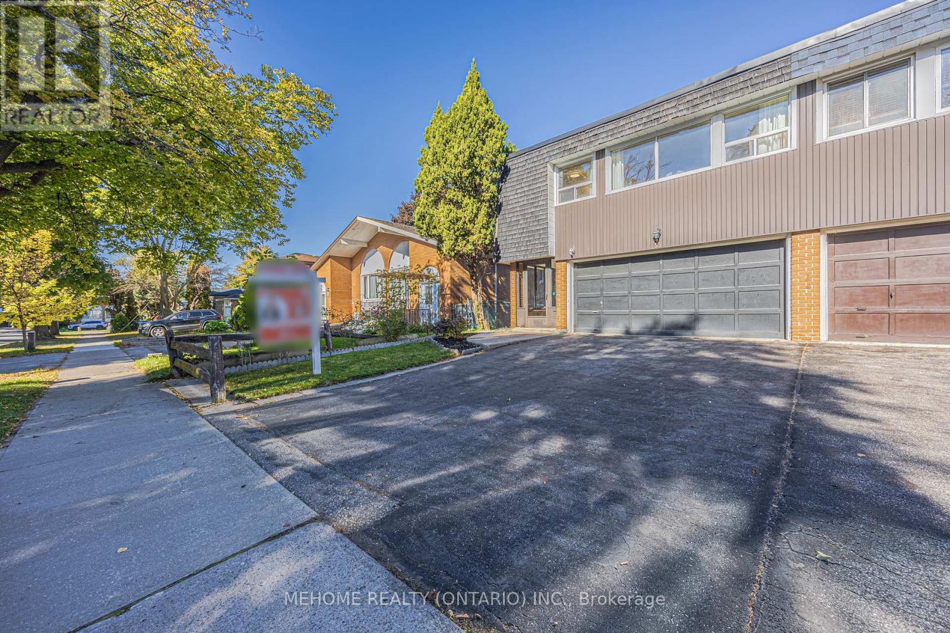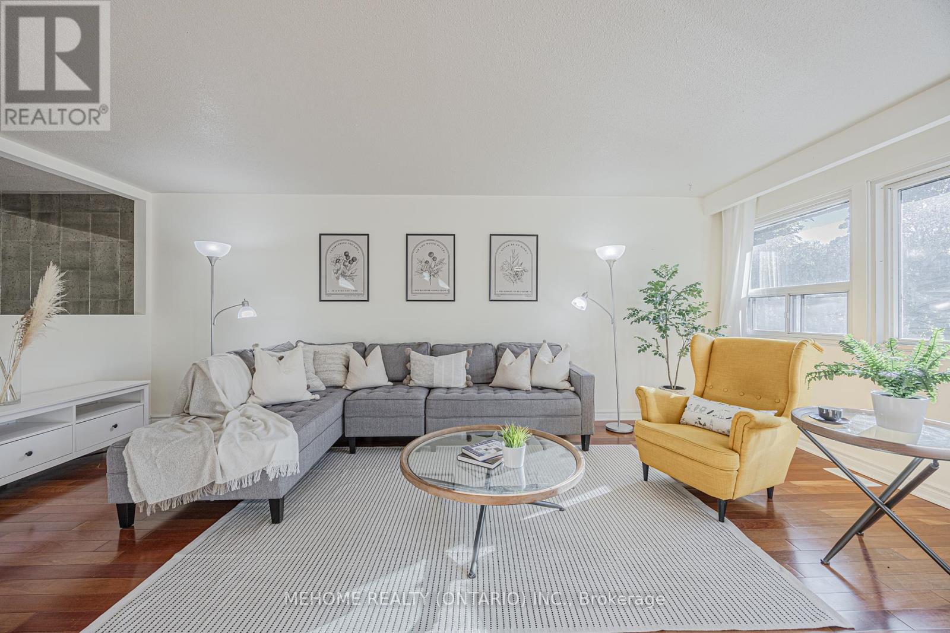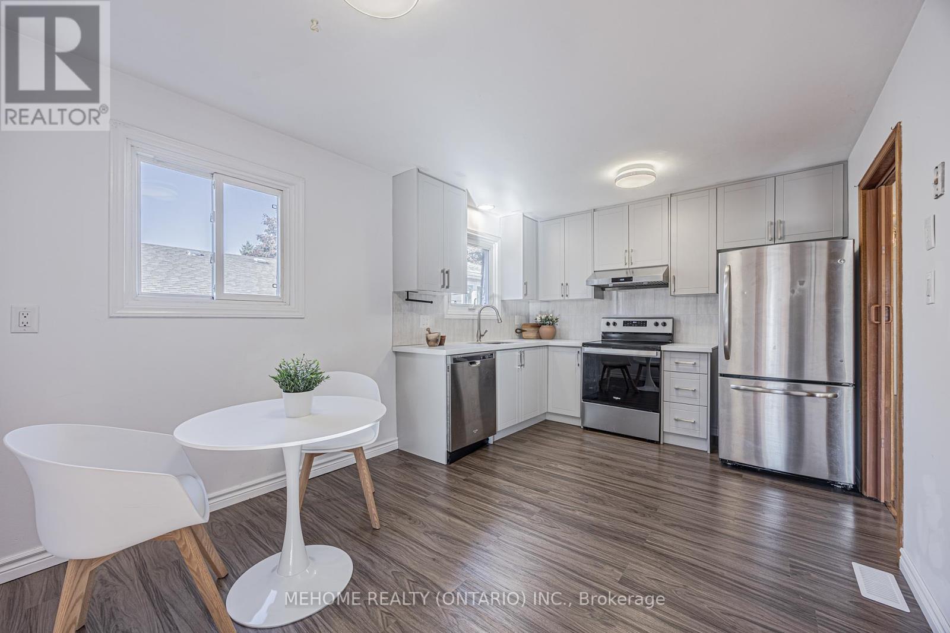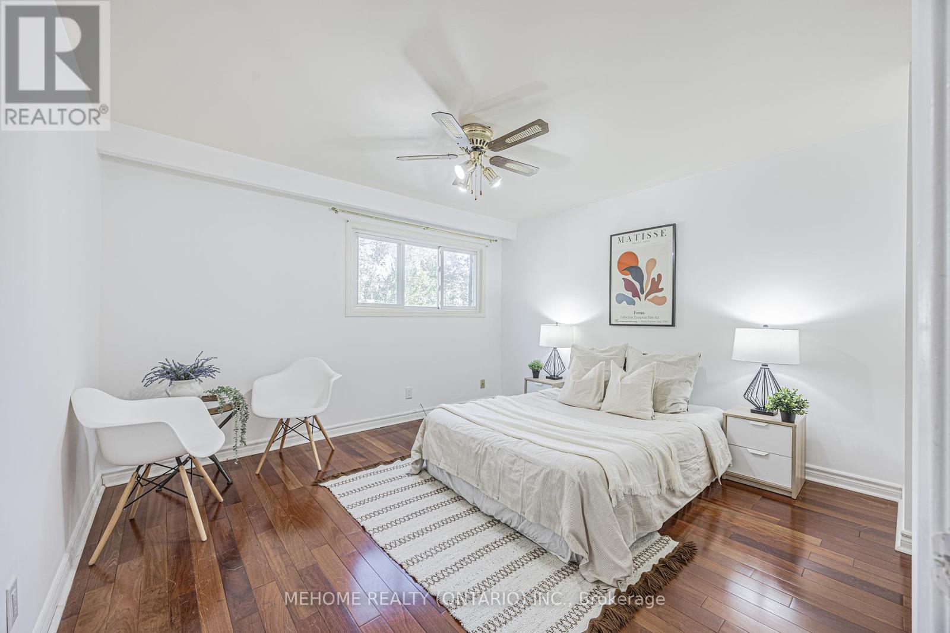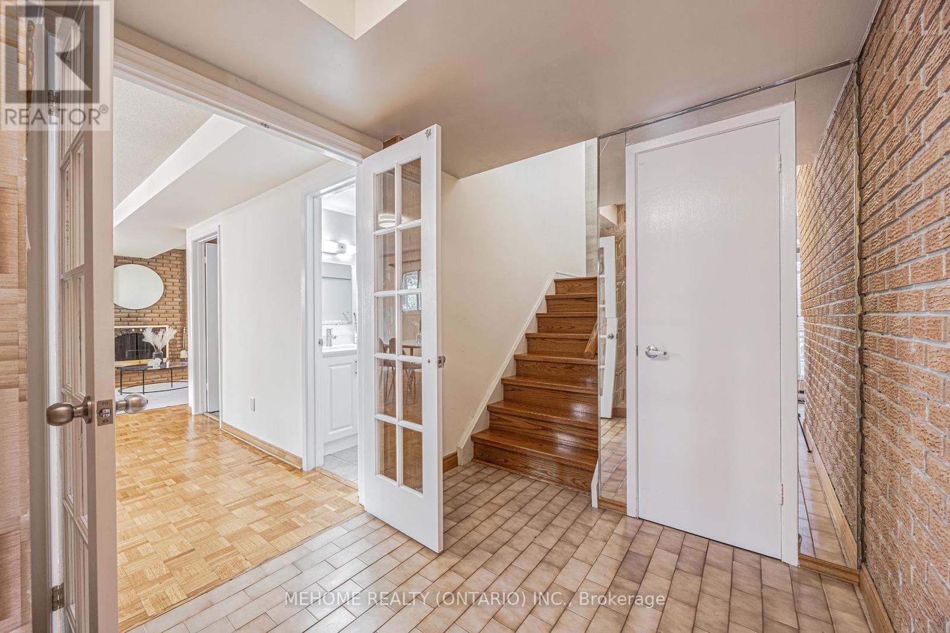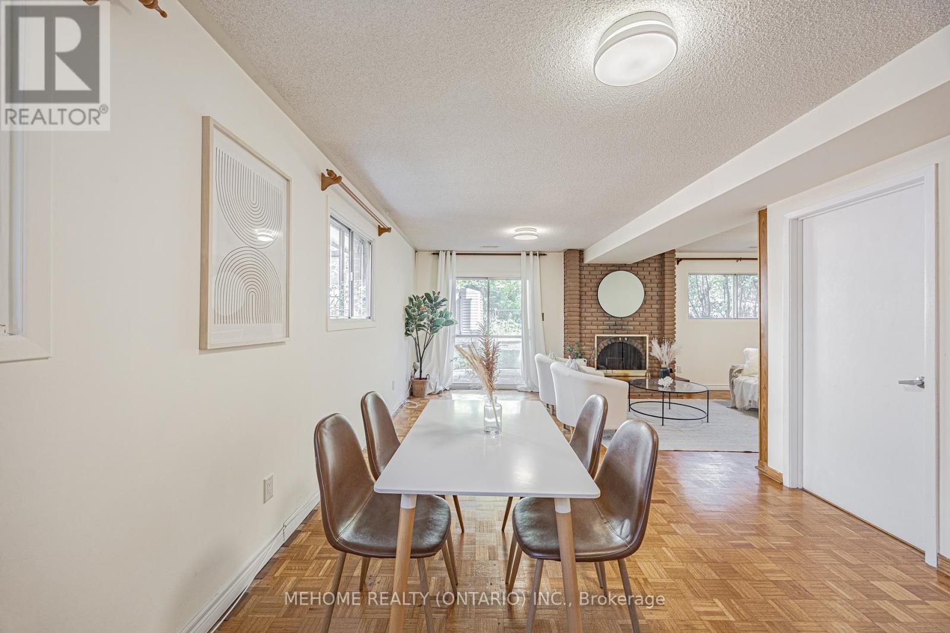55 Angus Drive Toronto, Ontario M2J 2W9
$1,235,000
Welcome to a true gem in a highly sought-after area in North York. A beautifully updated semi-detached home in prime location! This spacious property nestled on a south view of a Cul-De-Sac quite street, features a double garage, an expansive extra-long private driveway with parking for additional 4 cars, and a sun-drenched upper level with an newly renovated kitchen, large family room, and three generous bedrooms. The above-grade ground level offers a large family room with traditional fireplace and direct backyard access! Enjoy the convenience of nearby top schools, public transit, supermarkets, parks, and a 5-min drive access to Fairview mall, Highway 404/401. Don't miss the opportunity to own this affordable family home! Schedule your viewing today! (id:24801)
Property Details
| MLS® Number | C9417668 |
| Property Type | Single Family |
| Community Name | Don Valley Village |
| Parking Space Total | 6 |
Building
| Bathroom Total | 2 |
| Bedrooms Above Ground | 3 |
| Bedrooms Total | 3 |
| Basement Features | Walk Out |
| Basement Type | N/a |
| Construction Style Attachment | Semi-detached |
| Cooling Type | Central Air Conditioning |
| Exterior Finish | Brick Facing, Brick |
| Fireplace Present | Yes |
| Flooring Type | Hardwood |
| Foundation Type | Brick |
| Heating Fuel | Natural Gas |
| Heating Type | Forced Air |
| Stories Total | 2 |
| Size Interior | 1,500 - 2,000 Ft2 |
| Type | House |
| Utility Water | Municipal Water |
Parking
| Garage |
Land
| Acreage | No |
| Sewer | Sanitary Sewer |
| Size Depth | 116 Ft ,4 In |
| Size Frontage | 31 Ft ,3 In |
| Size Irregular | 31.3 X 116.4 Ft |
| Size Total Text | 31.3 X 116.4 Ft |
Rooms
| Level | Type | Length | Width | Dimensions |
|---|---|---|---|---|
| Main Level | Living Room | 6.2 m | 4.2 m | 6.2 m x 4.2 m |
| Main Level | Dining Room | 3.2 m | 3 m | 3.2 m x 3 m |
| Main Level | Kitchen | 8 m | 3 m | 8 m x 3 m |
| Main Level | Eating Area | 8 m | 3 m | 8 m x 3 m |
| Main Level | Primary Bedroom | 3.75 m | 3.65 m | 3.75 m x 3.65 m |
| Main Level | Bedroom 2 | 4.5 m | 3.1 m | 4.5 m x 3.1 m |
| Main Level | Bedroom 3 | 3.2 m | 2.75 m | 3.2 m x 2.75 m |
| Main Level | Bathroom | 2 m | 1.5 m | 2 m x 1.5 m |
| Ground Level | Family Room | 6.5 m | 3.5 m | 6.5 m x 3.5 m |
| Ground Level | Bathroom | 2 m | 1.5 m | 2 m x 1.5 m |
| Ground Level | Dining Room | 3.5 m | 3.5 m | 3.5 m x 3.5 m |
Contact Us
Contact us for more information
Evonne Li
Salesperson
9120 Leslie St #101
Richmond Hill, Ontario L4B 3J9
(905) 582-6888
(905) 582-6333
www.mehome.com/



