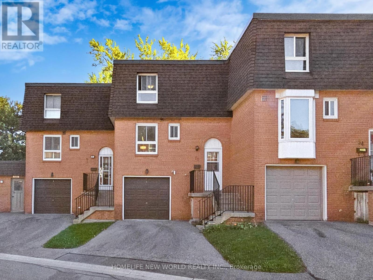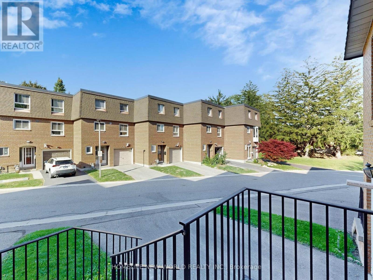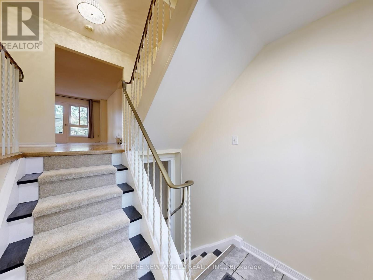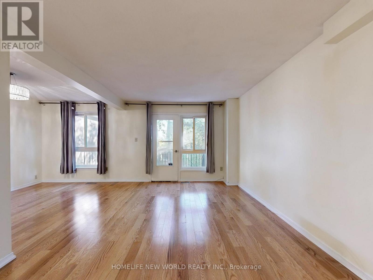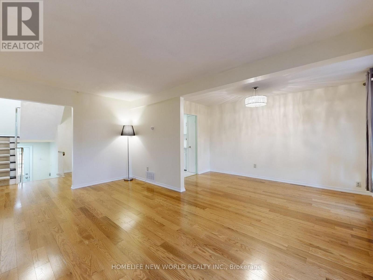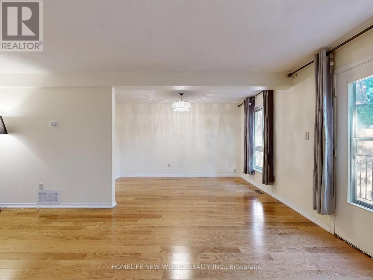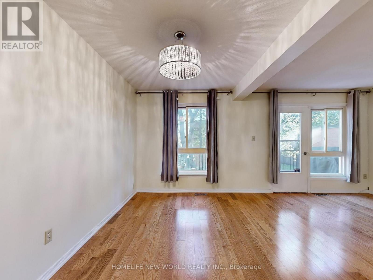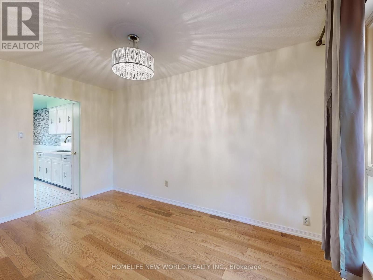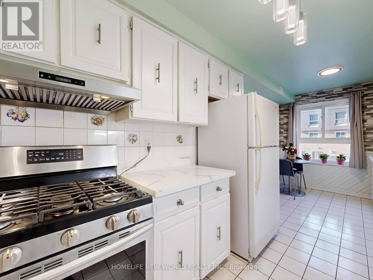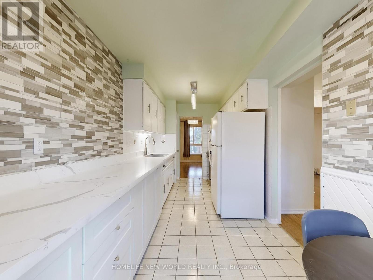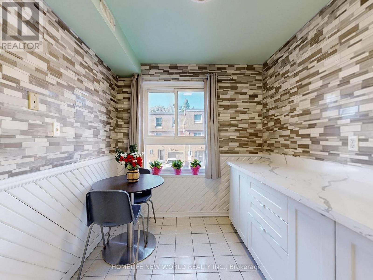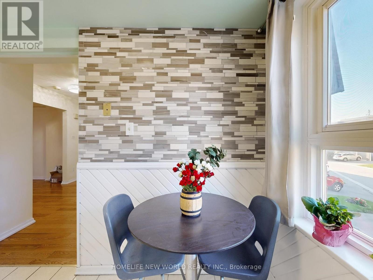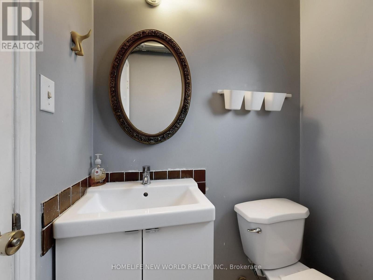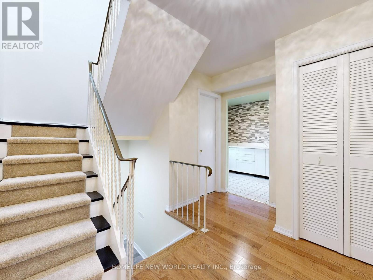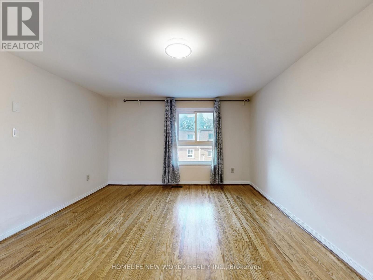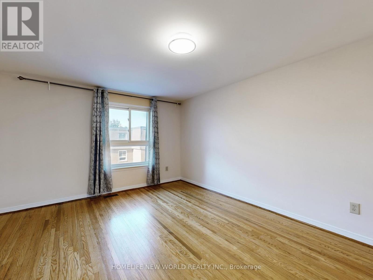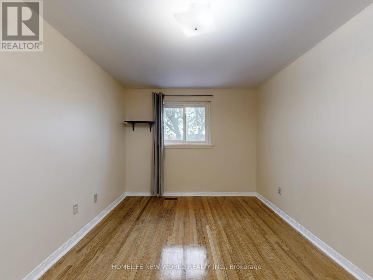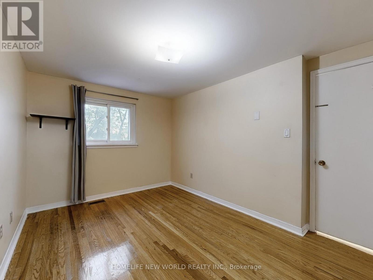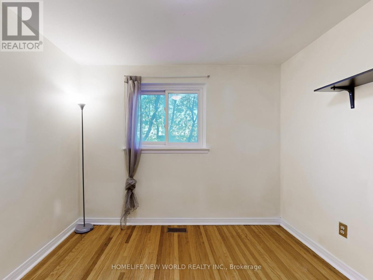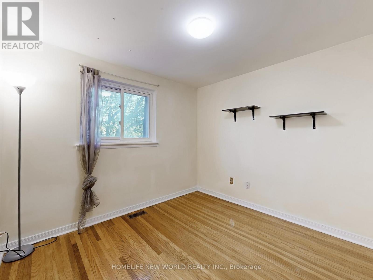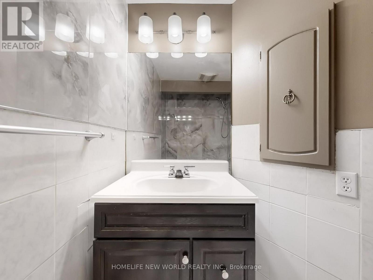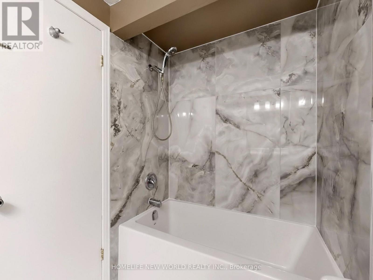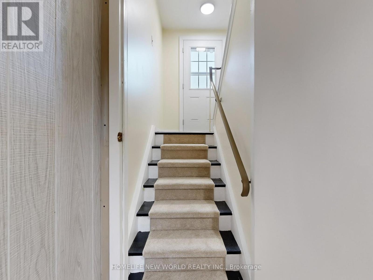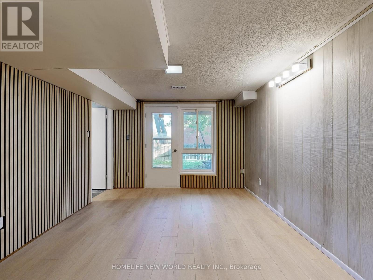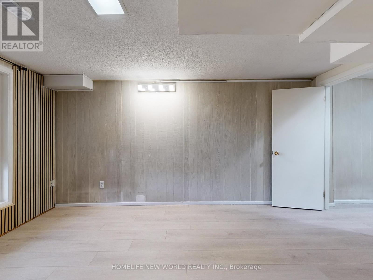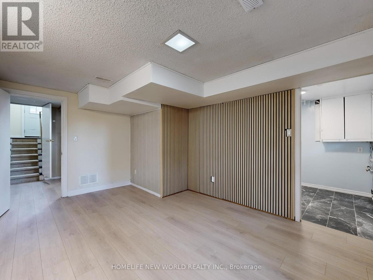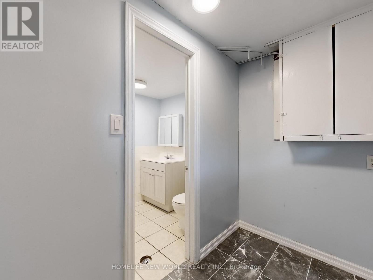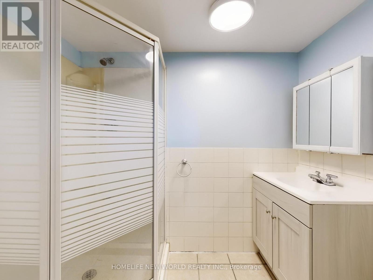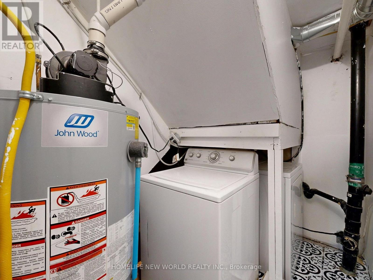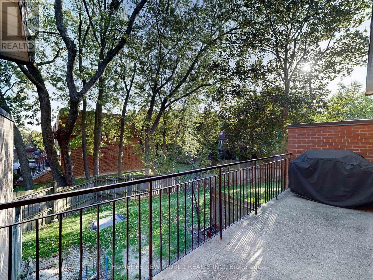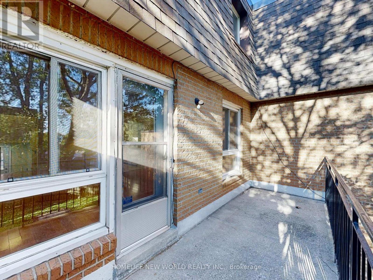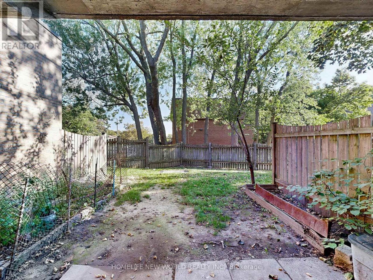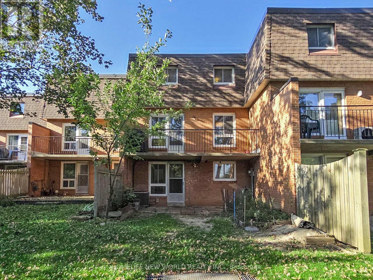55 - 90 Crockamhill Drive Toronto, Ontario M1S 2K9
$799,000Maintenance, Water, Cable TV, Insurance, Common Area Maintenance, Parking
$580 Monthly
Maintenance, Water, Cable TV, Insurance, Common Area Maintenance, Parking
$580 MonthlyImmaculate Monarch-Built Townhouse in Sought-After Agincourt Community. Step into this beautifully maintained home featuring a bright and spacious layout. Enjoy a stylish modern kitchen with a cozy breakfast area, a sunlit living room with walk-out to a private balcony, a skylight that fills the space with natural light, and a walk-out basement offering added versatility. Low Maintenance Fee Covers: Water, Rogers 1G Ignite Internet, Cable TV, Snow Removal & Lawn Care, Common Elements & Building Insurance. Recent Upgrades Include: Conversion from Electric Heating to Forced Air system, New Gas Furnace & Central Air Conditioning (2015); Roof Shingles replaced (2020); New Skylight (2020); Brand New kitchen (2025); New Hardwood Flooring in Living/Dining areas (2025); New Laminate Flooring in Basement (2025). (id:24801)
Property Details
| MLS® Number | E12448739 |
| Property Type | Single Family |
| Community Name | Agincourt North |
| Community Features | Pets Allowed With Restrictions |
| Features | Balcony, Carpet Free |
| Parking Space Total | 2 |
Building
| Bathroom Total | 3 |
| Bedrooms Above Ground | 3 |
| Bedrooms Below Ground | 1 |
| Bedrooms Total | 4 |
| Appliances | Water Heater, Dryer, Hood Fan, Stove, Washer, Window Coverings, Refrigerator |
| Basement Development | Finished |
| Basement Features | Walk Out |
| Basement Type | N/a (finished) |
| Cooling Type | Central Air Conditioning |
| Exterior Finish | Brick |
| Flooring Type | Hardwood |
| Half Bath Total | 1 |
| Heating Fuel | Natural Gas |
| Heating Type | Forced Air |
| Stories Total | 2 |
| Size Interior | 1,200 - 1,399 Ft2 |
| Type | Row / Townhouse |
Parking
| Garage |
Land
| Acreage | No |
Rooms
| Level | Type | Length | Width | Dimensions |
|---|---|---|---|---|
| Second Level | Primary Bedroom | 4.8 m | 3.76 m | 4.8 m x 3.76 m |
| Second Level | Bedroom 2 | 3.89 m | 2.77 m | 3.89 m x 2.77 m |
| Second Level | Bedroom 3 | 2.9 m | 2.85 m | 2.9 m x 2.85 m |
| Basement | Bedroom 4 | 4.65 m | 3.3 m | 4.65 m x 3.3 m |
| Basement | Den | 2.3 m | 2.24 m | 2.3 m x 2.24 m |
| Ground Level | Living Room | 5.44 m | 3.4 m | 5.44 m x 3.4 m |
| Ground Level | Dining Room | 4.08 m | 2.36 m | 4.08 m x 2.36 m |
| Ground Level | Kitchen | 5.4 m | 2.3 m | 5.4 m x 2.3 m |
Contact Us
Contact us for more information
Eric Zhang
Salesperson
www.homelifenewworld.com/
201 Consumers Rd., Ste. 205
Toronto, Ontario M2J 4G8
(416) 490-1177
(416) 490-1928
www.homelifenewworld.com/


