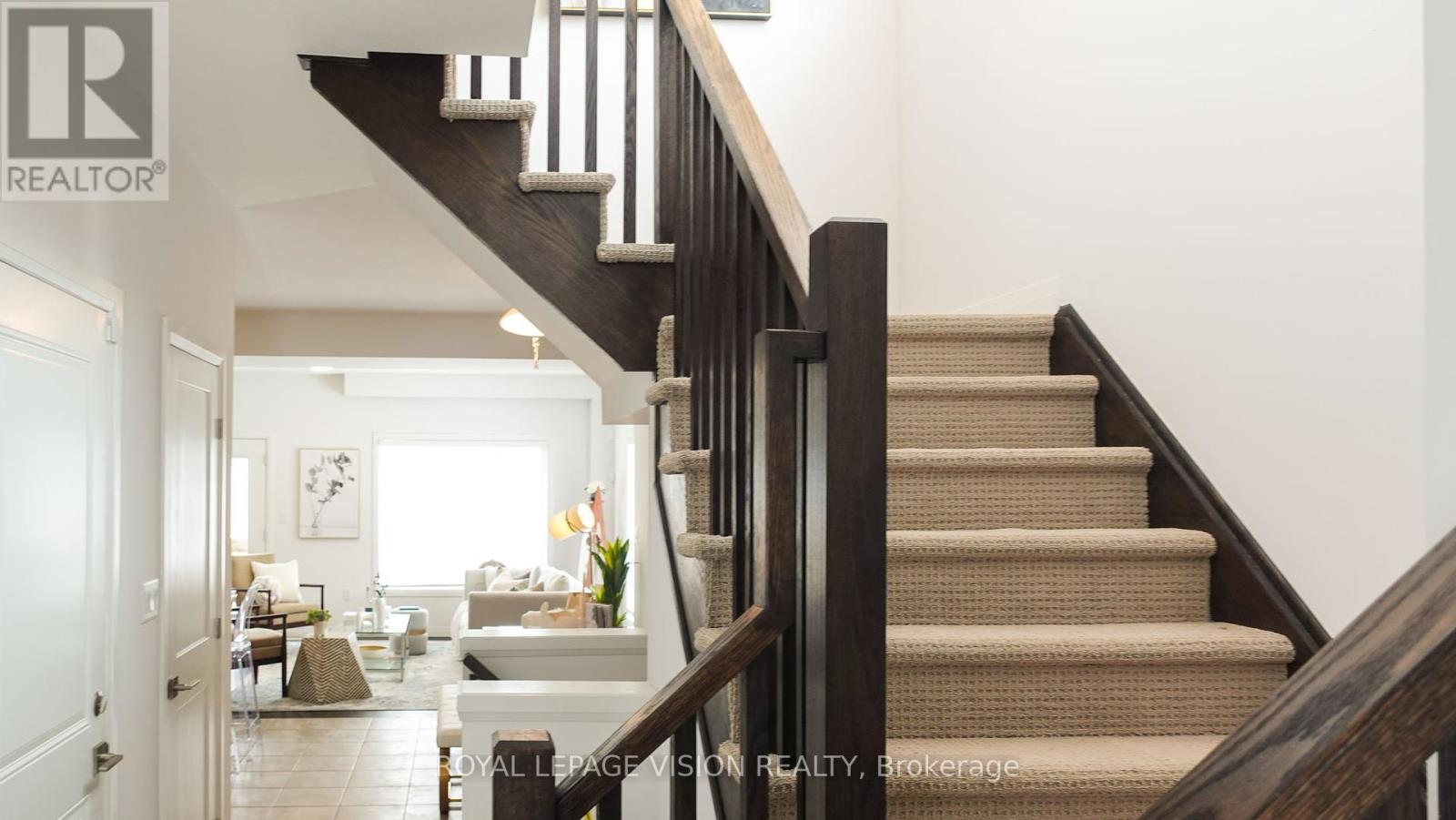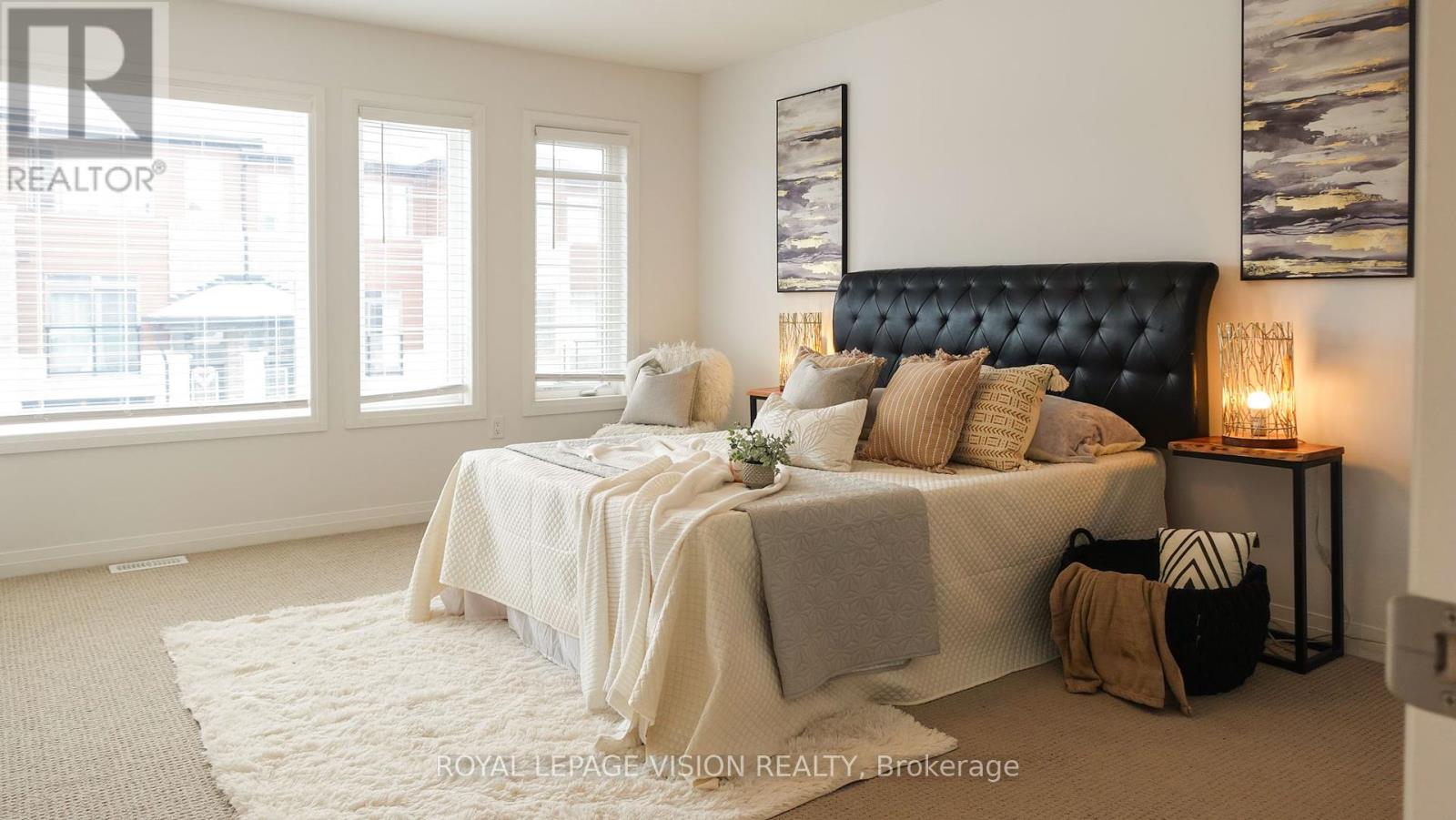55 - 30 Times Square Boulevard Hamilton, Ontario L8J 0L9
$849,000
This stunning corner unit offers a perfect blend of modern elegance and natural beauty. With its bright, open-concept layout, high 9-foot ceilings, and hardwood floors on the main floor, the interior is both stylish and functional. The convenient second-floor laundry adds to the ease of living. Located in the heart of Stoney Creek Mountain, this prime location offers easy access to schools, shopping, and major highways. Residents can enjoy the tranquility of the neighbourhood and the breathtaking views of the nearby almost 200 acre Eramosa Karst conservation area, ideal for hiking and outdoor activities. **EXTRAS** Fridge, stove, dishwasher, washer, dryer, blinds (id:24801)
Property Details
| MLS® Number | X11922770 |
| Property Type | Single Family |
| Community Name | Stoney Creek Mountain |
| Features | Irregular Lot Size |
| Parking Space Total | 2 |
Building
| Bathroom Total | 3 |
| Bedrooms Above Ground | 3 |
| Bedrooms Total | 3 |
| Appliances | Water Heater - Tankless |
| Basement Development | Unfinished |
| Basement Type | Full (unfinished) |
| Construction Style Attachment | Attached |
| Cooling Type | Central Air Conditioning |
| Exterior Finish | Brick, Stone |
| Flooring Type | Hardwood, Ceramic, Carpeted |
| Foundation Type | Poured Concrete |
| Half Bath Total | 1 |
| Heating Fuel | Natural Gas |
| Heating Type | Forced Air |
| Stories Total | 2 |
| Type | Row / Townhouse |
| Utility Water | Municipal Water |
Parking
| Attached Garage |
Land
| Acreage | No |
| Sewer | Sanitary Sewer |
| Size Depth | 88 Ft |
| Size Frontage | 28 Ft ,3 In |
| Size Irregular | 28.33 X 88.05 Ft |
| Size Total Text | 28.33 X 88.05 Ft |
Rooms
| Level | Type | Length | Width | Dimensions |
|---|---|---|---|---|
| Second Level | Primary Bedroom | 4.2 m | 4.77 m | 4.2 m x 4.77 m |
| Second Level | Bedroom 2 | 2.76 m | 4.37 m | 2.76 m x 4.37 m |
| Second Level | Bedroom 3 | 2.8 m | 3.28 m | 2.8 m x 3.28 m |
| Basement | Recreational, Games Room | 5.66 m | 12.54 m | 5.66 m x 12.54 m |
| Main Level | Living Room | 5.66 m | 3.45 m | 5.66 m x 3.45 m |
| Main Level | Dining Room | 2.6 m | 4.03 m | 2.6 m x 4.03 m |
| Main Level | Kitchen | 3.08 m | 4.5 m | 3.08 m x 4.5 m |
Contact Us
Contact us for more information
Mahmud Naqvi
Broker
tdotrealestate.ca/
www.facebook.com/tdotrealestate
ca.linkedin.com/in/mahmudnaqvi
1051 Tapscott Rd #1b
Toronto, Ontario M1X 1A1
(416) 321-2228
(416) 321-0002



























