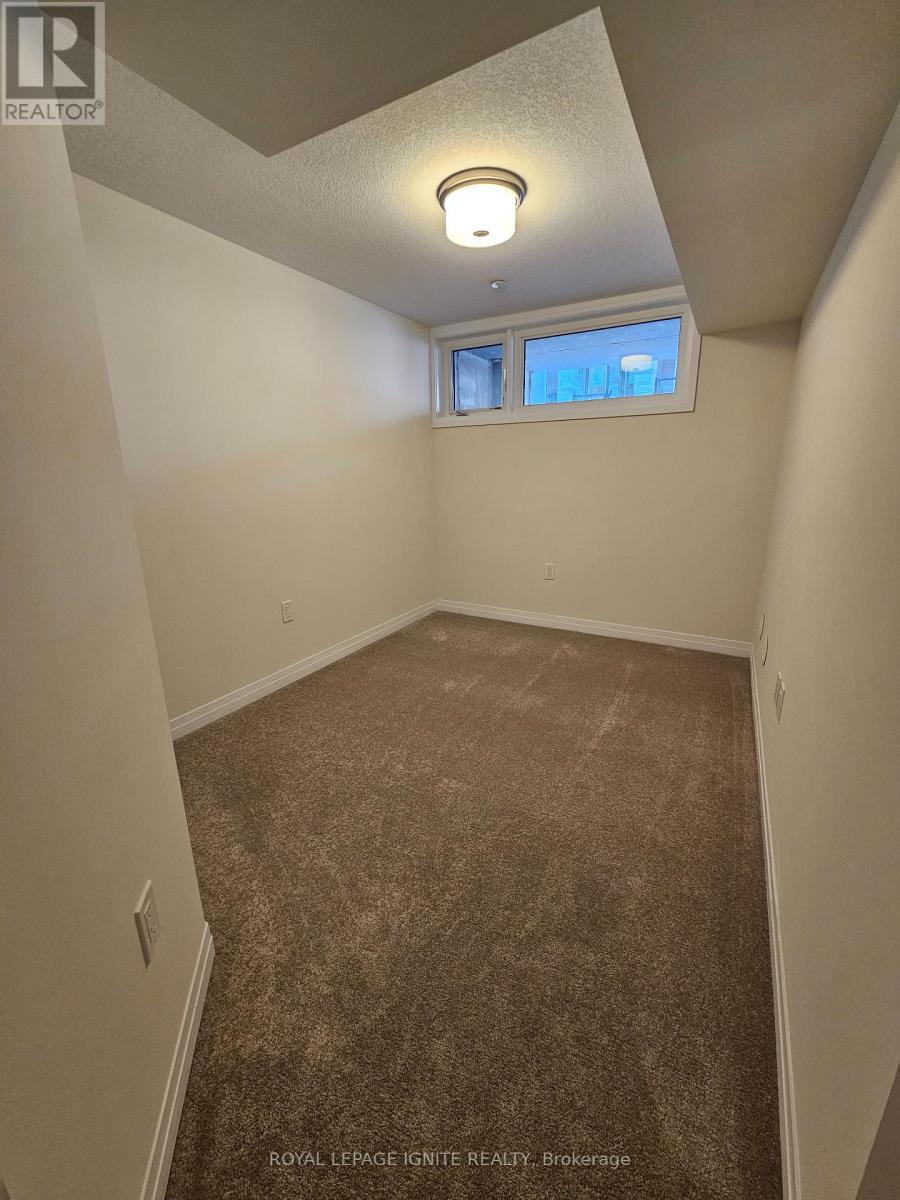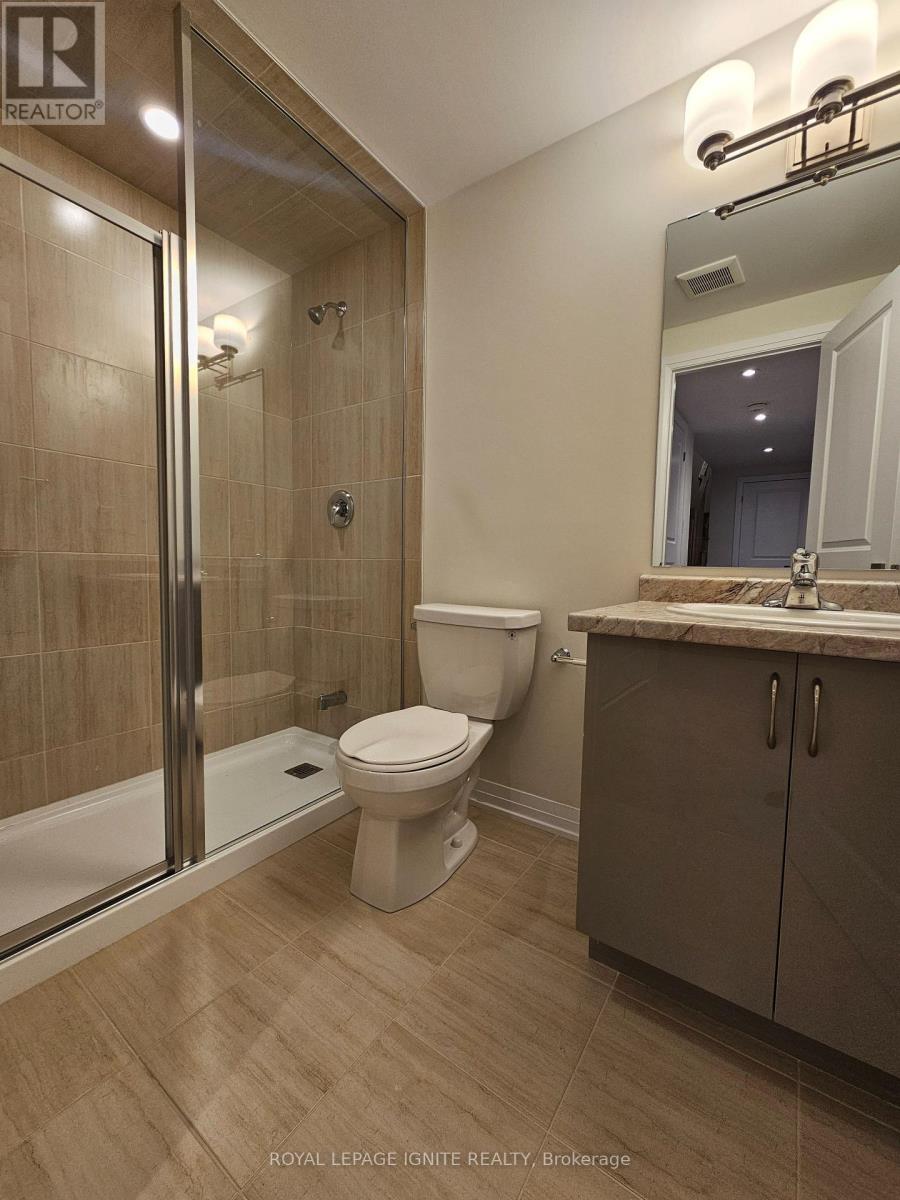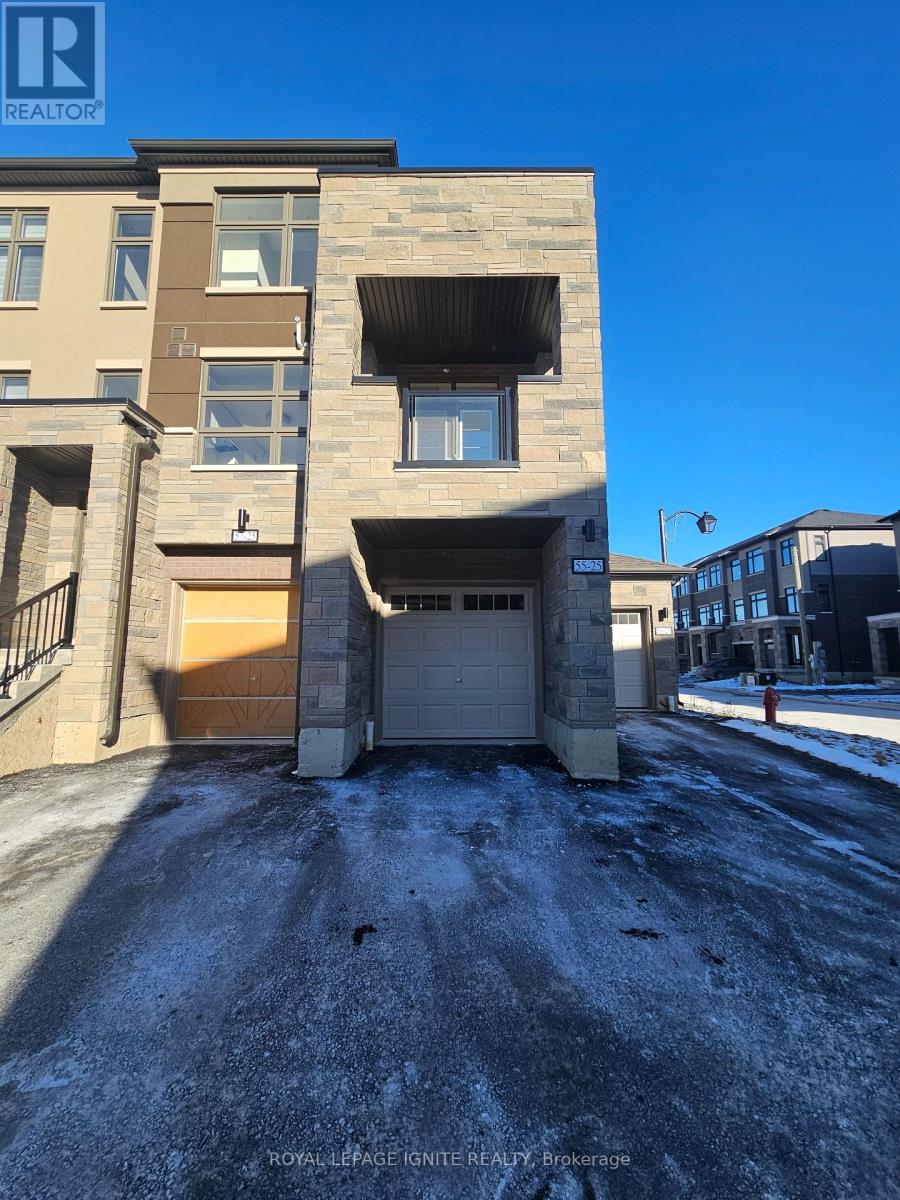55 - 25 Fieldridge Crescent Brampton, Ontario L6R 0C2
3 Bedroom
2 Bathroom
1,000 - 1,199 ft2
Central Air Conditioning
Forced Air
$3,100 Monthly
Welcome To This Brand New Stacked Urban Town Home Located In The Reputable Neighborhood Of Sandringham-Wellington. This Modern Home Features A Open-Concept Design With Upgraded Finishes(Stairs & Main WR). The Unit Consists Of 3 Bedrooms, 1.5 Bathrooms, Ensuite Laundry, A Private Balcony &New Appliances. Walking distance To Walmart Super-Centre, Banks, Good Life fitness, LCBO, Dollar Store, Bus Stop etc. Minutes Away from Highway 410,Hospital, Shoppers, & Schools. **** EXTRAS **** Tenants to pay 100% of all utilities (Water, Gas & Hydro) (id:24801)
Property Details
| MLS® Number | W11918862 |
| Property Type | Single Family |
| Community Name | Sandringham-Wellington North |
| Community Features | Pet Restrictions |
| Features | Balcony |
| Parking Space Total | 2 |
Building
| Bathroom Total | 2 |
| Bedrooms Above Ground | 3 |
| Bedrooms Total | 3 |
| Appliances | Dishwasher, Dryer, Refrigerator, Stove, Washer |
| Cooling Type | Central Air Conditioning |
| Exterior Finish | Stone, Stucco |
| Flooring Type | Laminate, Carpeted |
| Half Bath Total | 1 |
| Heating Fuel | Natural Gas |
| Heating Type | Forced Air |
| Size Interior | 1,000 - 1,199 Ft2 |
| Type | Row / Townhouse |
Parking
| Garage |
Land
| Acreage | No |
Rooms
| Level | Type | Length | Width | Dimensions |
|---|---|---|---|---|
| Lower Level | Primary Bedroom | Measurements not available | ||
| Lower Level | Bedroom 2 | Measurements not available | ||
| Lower Level | Bedroom 3 | Measurements not available | ||
| Main Level | Living Room | Measurements not available | ||
| Main Level | Dining Room | Measurements not available | ||
| Main Level | Kitchen | Measurements not available |
Contact Us
Contact us for more information
Gonjeev Mohan
Salesperson
Royal LePage Ignite Realty
(416) 282-3333
(416) 272-3333
www.igniterealty.ca


























