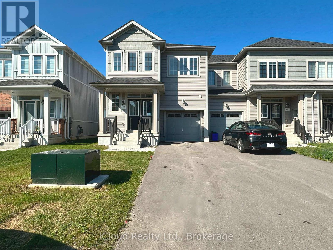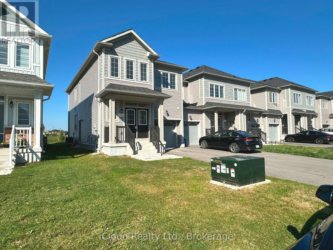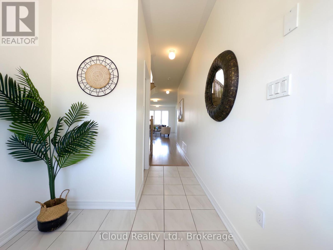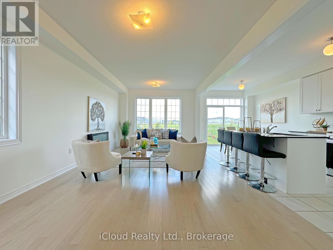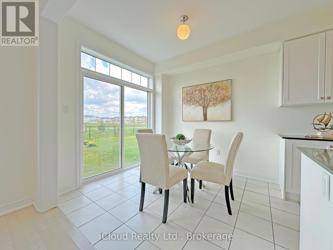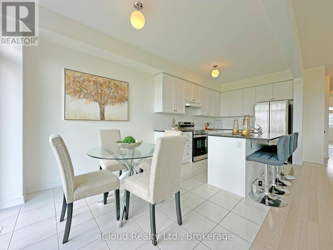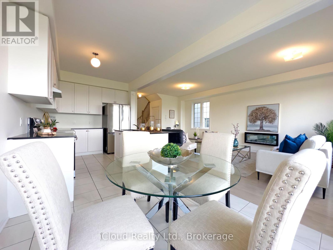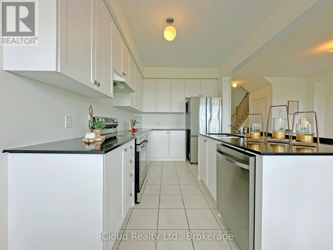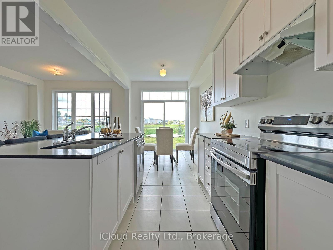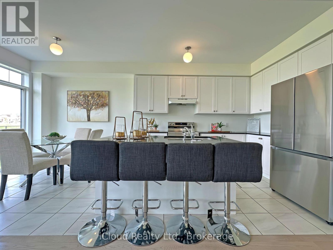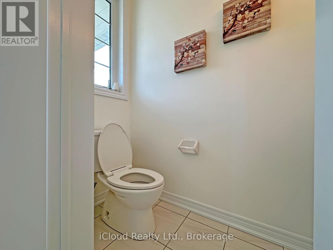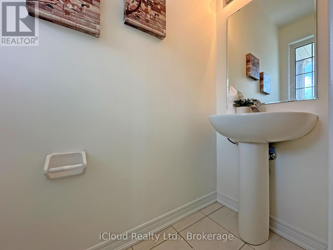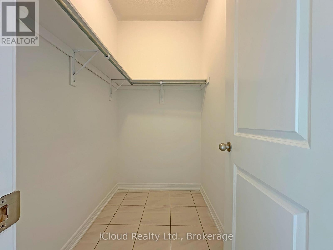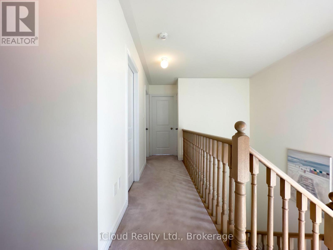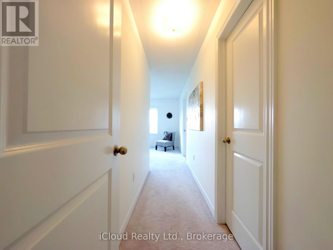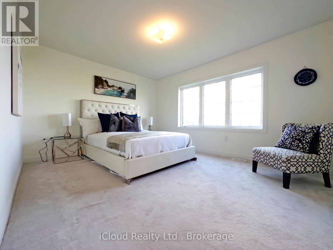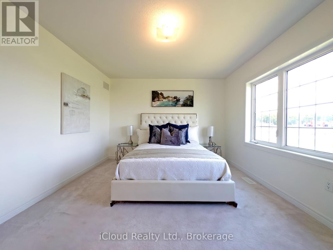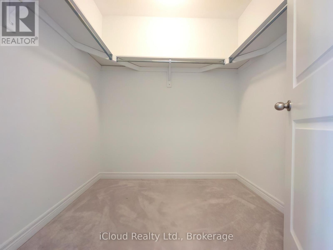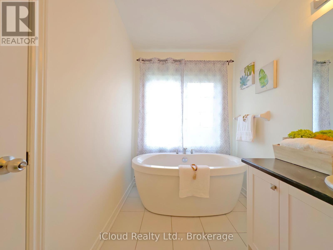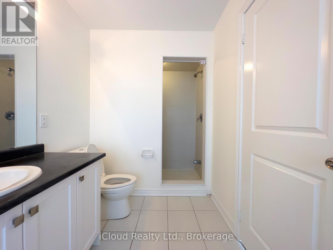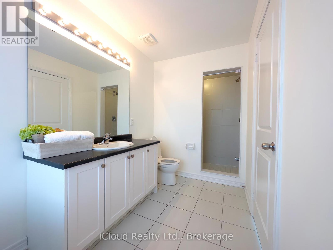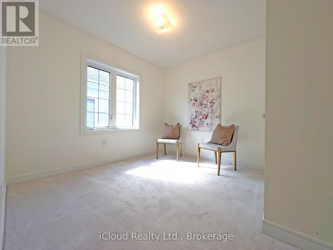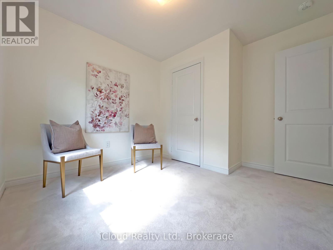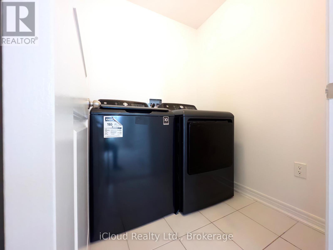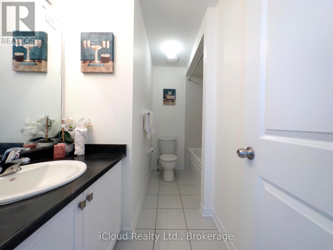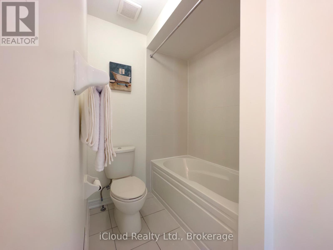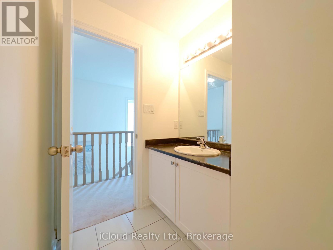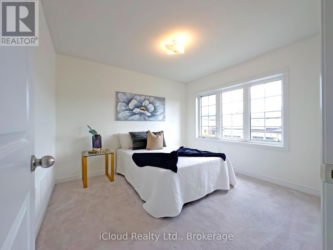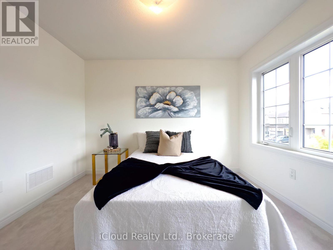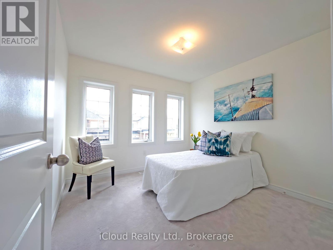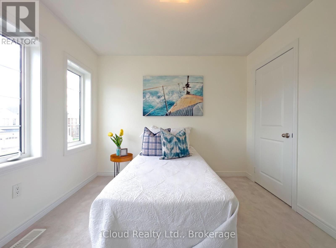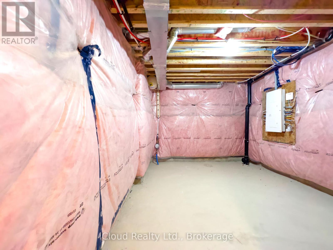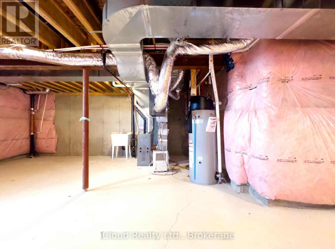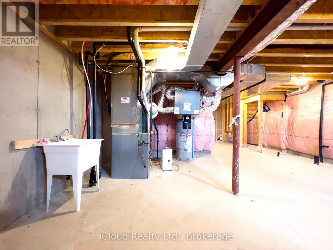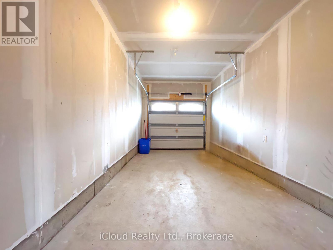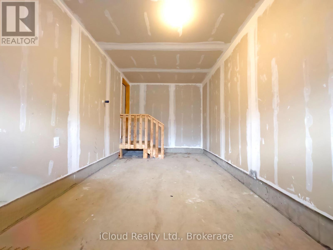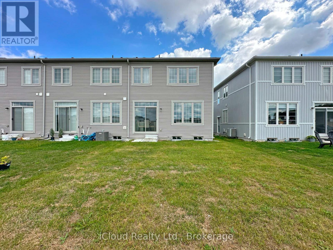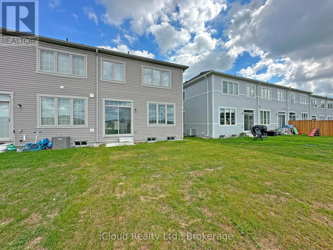548 Red Elm Drive Shelburne, Ontario L9V 3Y5
$2,500 Monthly
Discover Modern Comfort And Style In This Beautifully Maintained Semi-Detached Styled Home, Offering 1,810 Sq. Ft. Of Thoughtfully Designed Living Space In Shelburne's Desirable Emerald Crossing Community. Perfectly Situated On A Premium Lot With No Sidewalks And No Homes Behind, Enjoy A Peaceful Park View And Plenty Of Natural Light Throughout. The Spacious Main Level Features 9-Foot Ceilings, An Open-Concept Layout, And A Modern Kitchen With Stainless Steel Appliances Perfect For Family Living And Entertaining. Upstairs, You'll Find Four Generous Bedrooms, Including A Relaxing Primary Suite With A Walk-In Closet And A Spa-Like Ensuite. The Upper-Level Laundry Adds Everyday Convenience. Located In A Family-Friendly Neighborhood Close To Modern Stores, Restaurants, Grocery Stores, And Essential Amenities, This Bright And Stylish Home Offers A Perfect Lease Opportunity For Those Seeking Comfort, Space, And Modern Living In Shelburne's Vibrant Emerald Crossing Community. (id:24801)
Property Details
| MLS® Number | X12458483 |
| Property Type | Single Family |
| Community Name | Shelburne |
| Parking Space Total | 3 |
Building
| Bathroom Total | 3 |
| Bedrooms Above Ground | 4 |
| Bedrooms Total | 4 |
| Age | 0 To 5 Years |
| Amenities | Fireplace(s) |
| Appliances | Water Heater |
| Basement Development | Unfinished |
| Basement Features | Separate Entrance |
| Basement Type | N/a (unfinished) |
| Construction Style Attachment | Attached |
| Cooling Type | Central Air Conditioning |
| Exterior Finish | Vinyl Siding |
| Fireplace Present | Yes |
| Half Bath Total | 1 |
| Heating Fuel | Natural Gas |
| Heating Type | Forced Air |
| Stories Total | 2 |
| Size Interior | 1,500 - 2,000 Ft2 |
| Type | Row / Townhouse |
| Utility Water | Municipal Water |
Parking
| Garage |
Land
| Acreage | No |
| Sewer | Sanitary Sewer |
| Size Depth | 110 Ft |
| Size Frontage | 27 Ft |
| Size Irregular | 27 X 110 Ft |
| Size Total Text | 27 X 110 Ft |
Rooms
| Level | Type | Length | Width | Dimensions |
|---|---|---|---|---|
| Second Level | Primary Bedroom | 4.42 m | 3.51 m | 4.42 m x 3.51 m |
| Second Level | Bedroom 2 | 3.15 m | 3.35 m | 3.15 m x 3.35 m |
| Second Level | Bedroom 3 | 3.1 m | 3.05 m | 3.1 m x 3.05 m |
| Second Level | Bedroom 4 | 2.5908 m | 3.05 m | 2.5908 m x 3.05 m |
| Main Level | Great Room | 3.66 m | 6.6 m | 3.66 m x 6.6 m |
| Main Level | Kitchen | 2.44 m | 3.51 m | 2.44 m x 3.51 m |
| Main Level | Eating Area | 2.59 m | 2.74 m | 2.59 m x 2.74 m |
https://www.realtor.ca/real-estate/28981259/548-red-elm-drive-shelburne-shelburne
Contact Us
Contact us for more information
Vinee Vaid
Broker
vineevaid.com/
www.facebook.com/vaidvinee
twitter.com/vineevaid
www.linkedin.com/in/vinee-vaid-2725635/
1396 Don Mills Road Unit E101
Toronto, Ontario M3B 0A7
(416) 364-4776


