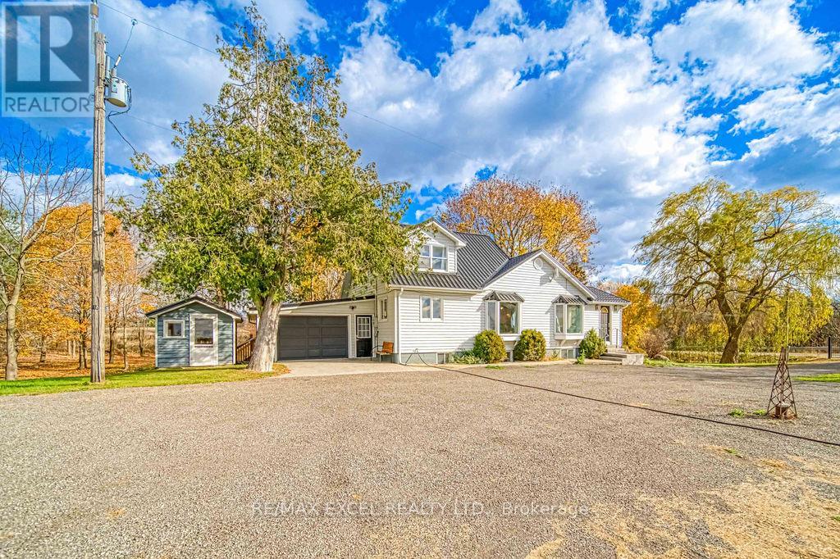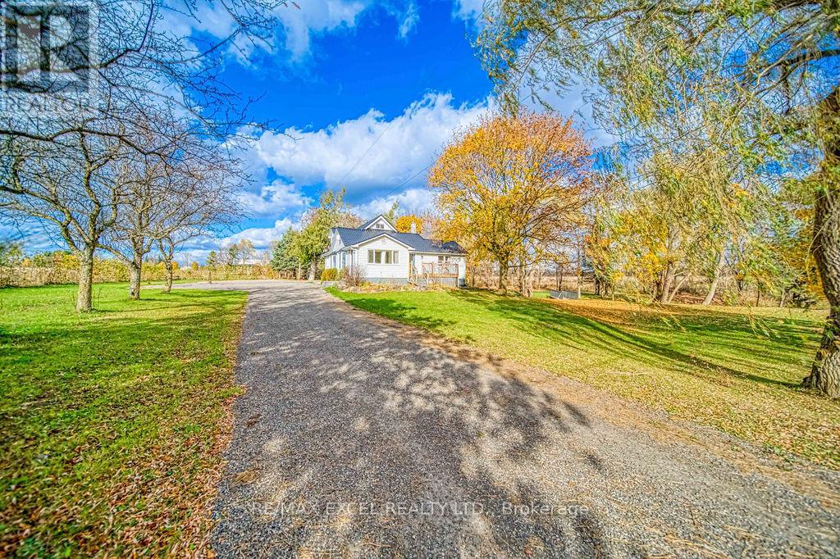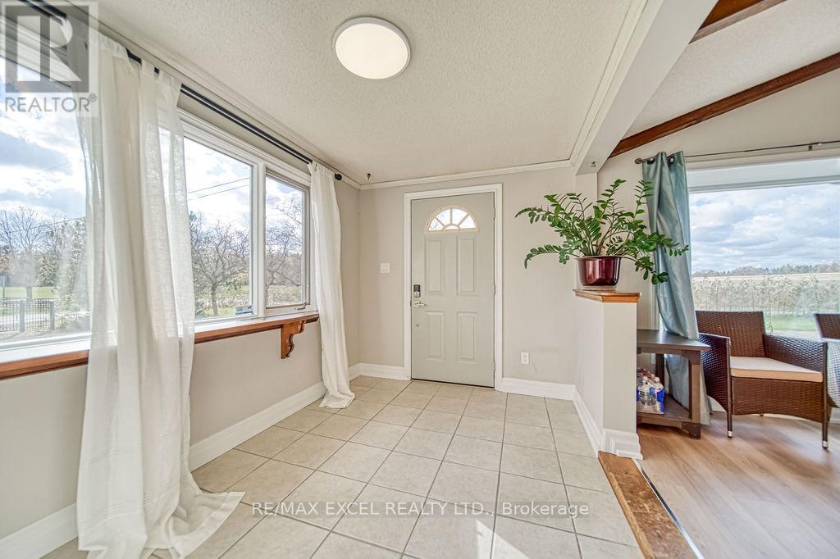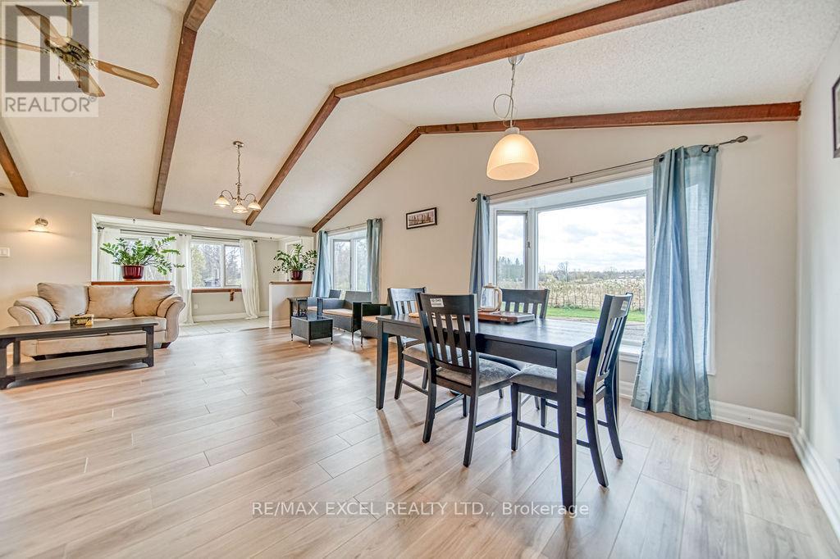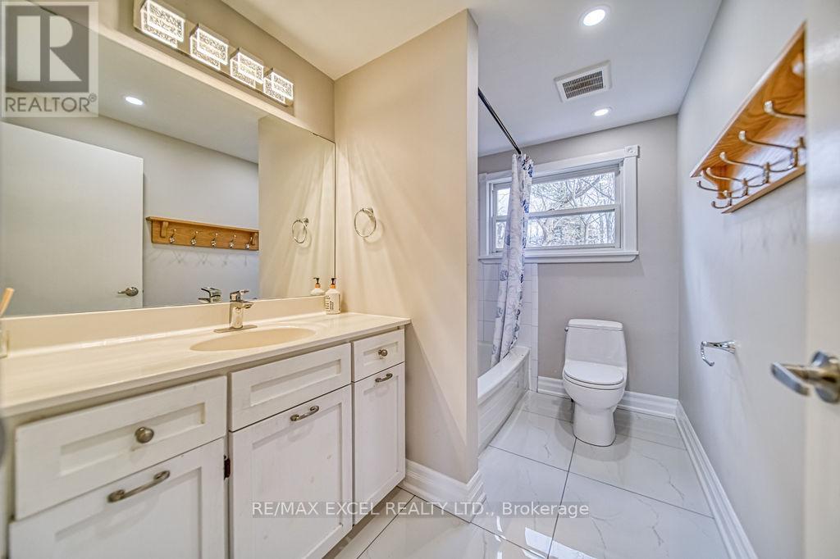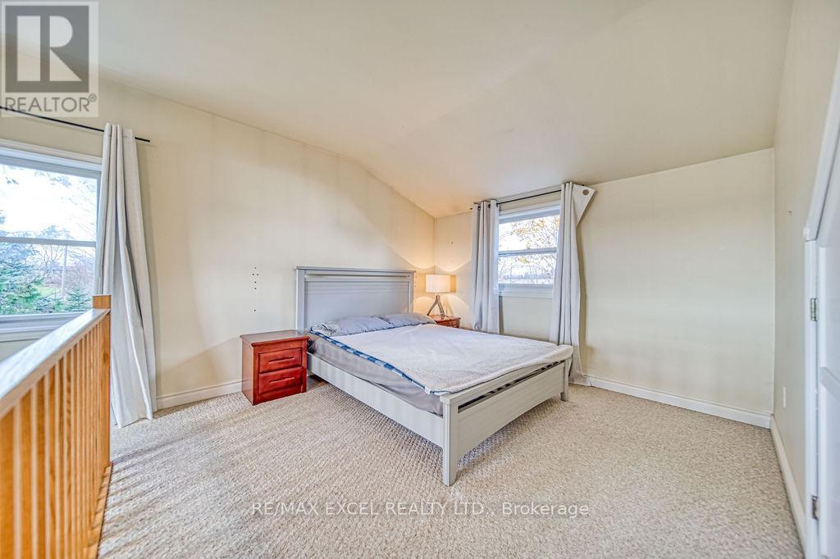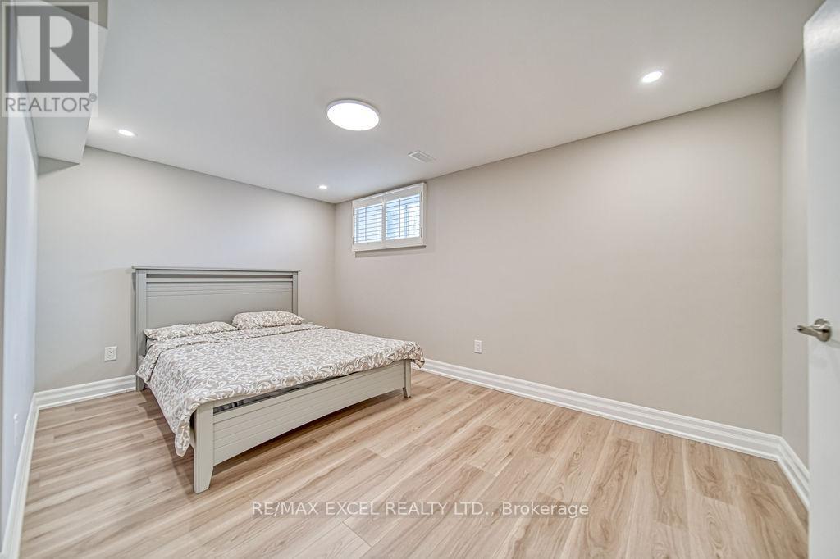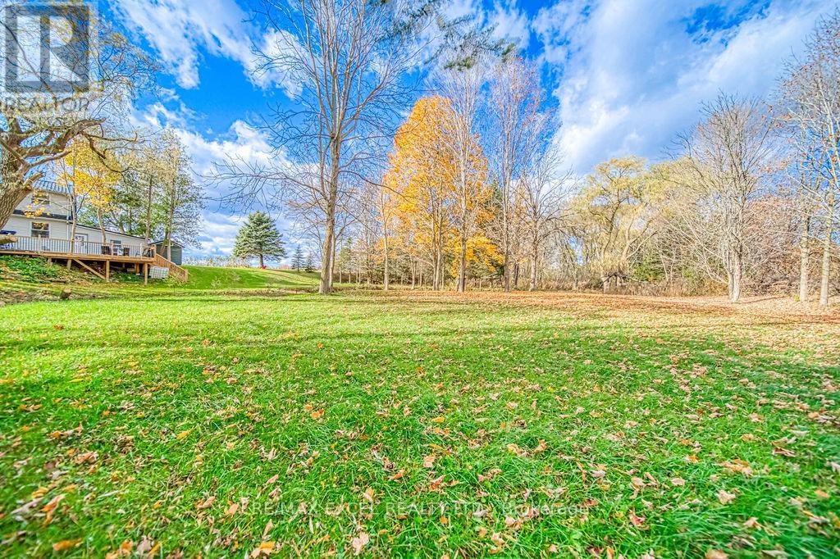5472 19th Avenue Markham, Ontario L3P 3J3
$1,680,000
Country Living! City Convenience! Park-Like Setting With Year Round Stream-Surrounded By Greenbelt & Proposed Parkland! Situated On 1.19 Acres-Mature Trees--View Of The Countryside-Awesome Sunsets-Open Concept 11/2 Storey Home With Finished Walk-Out Basement And Attached Garage Newly Renovated--Spacious Lr & Dr -Cathedral Ceilings-W/0 To South Facing Deck !Unique Spiral Stairs From Lr To Rec Rm -Oak Kit Cabinets/Pantry.-! 3+1 Br's-2nd Flr Loft/Sitting/Built-Ins-Mlfr Office---Here Is Your Opportunity To Build/ Add On Or Renovate ! Bright & Airy-Sun-Filled Windows-Gardener's Delight! Plenty Of Parking! -Great Place To Entertain Family & Friends-Easy Access To404,407 Toronto-All Amenities Close By-Tastefully Decorated Thru-Out !! **** EXTRAS **** Stove,Fridge,Dishwasher, Washer, Dryer Window Coverings, Electric Hot Water Tank, Water Softener, Garden Shed, All Lights (id:24801)
Property Details
| MLS® Number | N10431718 |
| Property Type | Single Family |
| Community Name | Rural Markham |
| Features | Conservation/green Belt, Carpet Free |
| Parking Space Total | 7 |
| View Type | View |
Building
| Bathroom Total | 2 |
| Bedrooms Above Ground | 3 |
| Bedrooms Below Ground | 1 |
| Bedrooms Total | 4 |
| Basement Development | Finished |
| Basement Features | Walk Out |
| Basement Type | N/a (finished) |
| Construction Style Attachment | Detached |
| Exterior Finish | Vinyl Siding |
| Fireplace Present | Yes |
| Flooring Type | Ceramic, Carpeted |
| Foundation Type | Block |
| Heating Fuel | Electric |
| Heating Type | Baseboard Heaters |
| Stories Total | 2 |
| Type | House |
Parking
| Attached Garage |
Land
| Acreage | No |
| Sewer | Septic System |
| Size Depth | 200 Ft ,2 In |
| Size Frontage | 265 Ft |
| Size Irregular | 265 X 200.17 Ft ; App 1.19 Acres |
| Size Total Text | 265 X 200.17 Ft ; App 1.19 Acres |
| Surface Water | River/stream |
Rooms
| Level | Type | Length | Width | Dimensions |
|---|---|---|---|---|
| Second Level | Bedroom | 7.69 m | 3.69 m | 7.69 m x 3.69 m |
| Second Level | Loft | 3.62 m | 2.81 m | 3.62 m x 2.81 m |
| Basement | Recreational, Games Room | 7.71 m | 6.52 m | 7.71 m x 6.52 m |
| Basement | Bedroom | 4.48 m | 2.85 m | 4.48 m x 2.85 m |
| Main Level | Foyer | 3.7 m | 2.2 m | 3.7 m x 2.2 m |
| Main Level | Living Room | 7.01 m | 4.2 m | 7.01 m x 4.2 m |
| Main Level | Dining Room | 3.5 m | 2.7 m | 3.5 m x 2.7 m |
| Main Level | Kitchen | 3.83 m | 3.62 m | 3.83 m x 3.62 m |
| Main Level | Primary Bedroom | 5.51 m | 3.41 m | 5.51 m x 3.41 m |
| Main Level | Bedroom | 3.94 m | 2.72 m | 3.94 m x 2.72 m |
| Main Level | Office | 2.7 m | 2.11 m | 2.7 m x 2.11 m |
https://www.realtor.ca/real-estate/27667683/5472-19th-avenue-markham-rural-markham
Contact Us
Contact us for more information
Emily Zhang
Broker
www.emilyzhangteam.com/
50 Acadia Ave Suite 120
Markham, Ontario L3R 0B3
(905) 475-4750
(905) 475-4770
www.remaxexcel.com/


