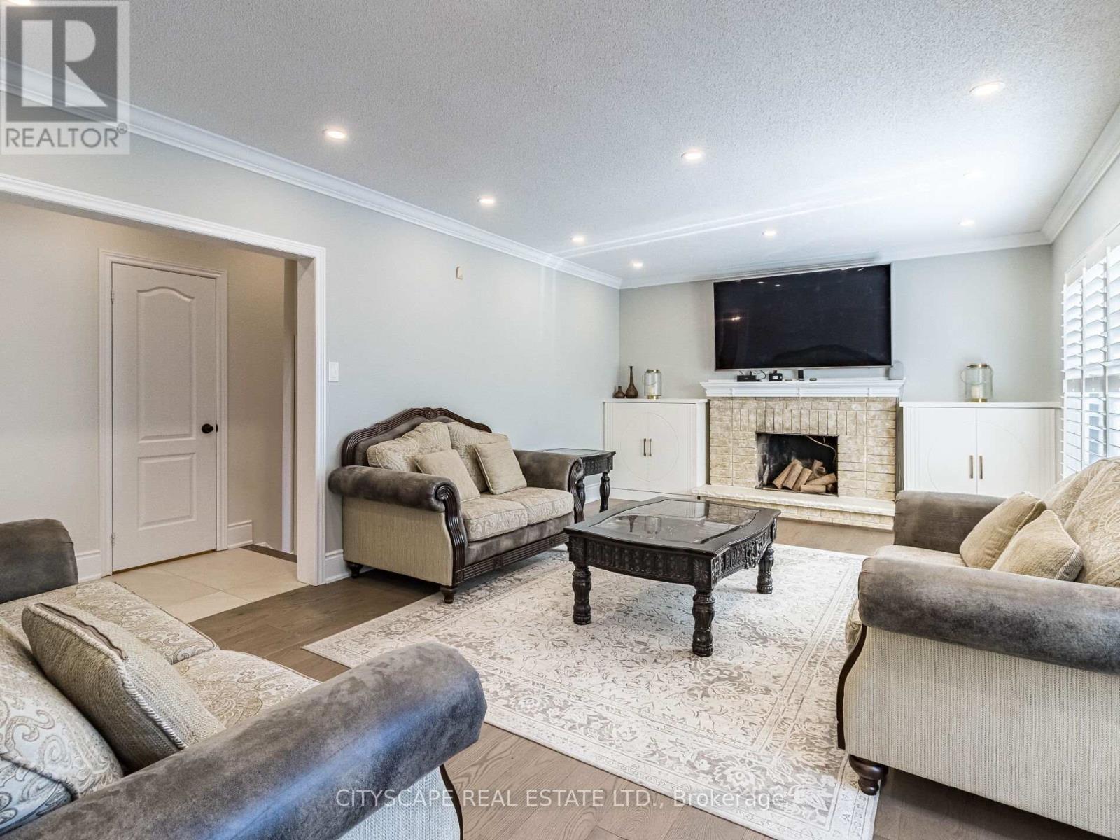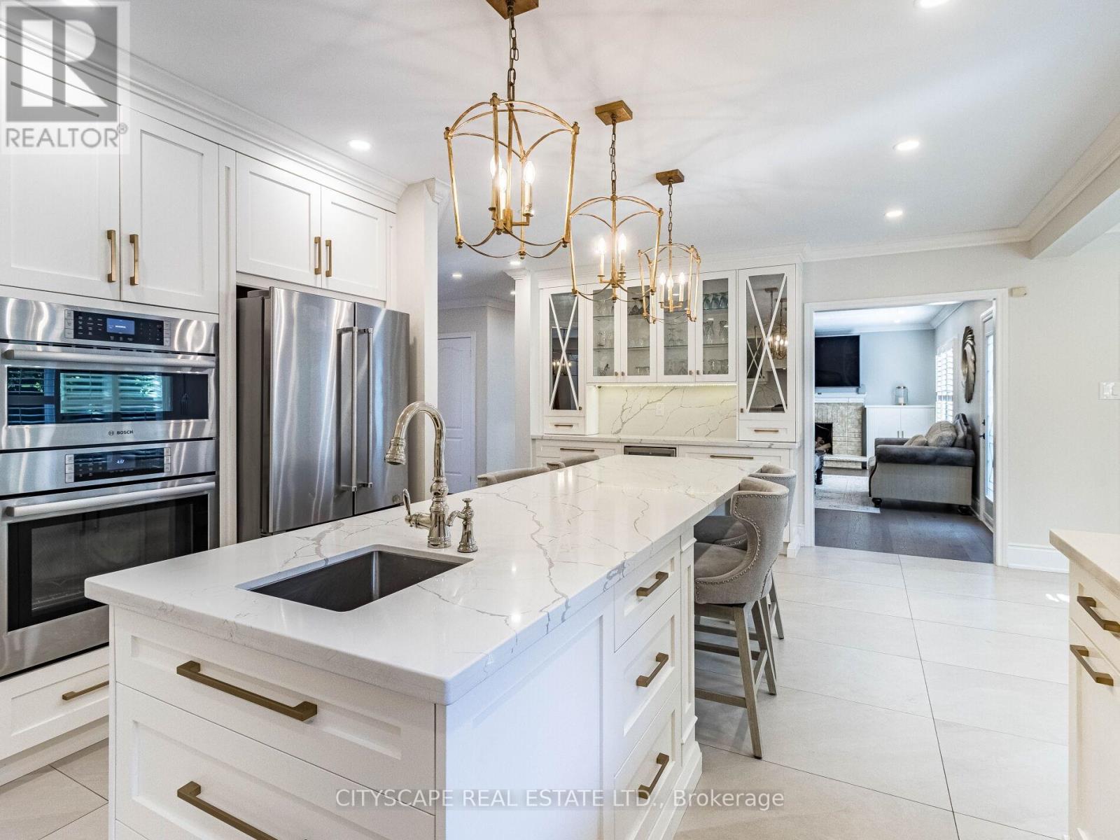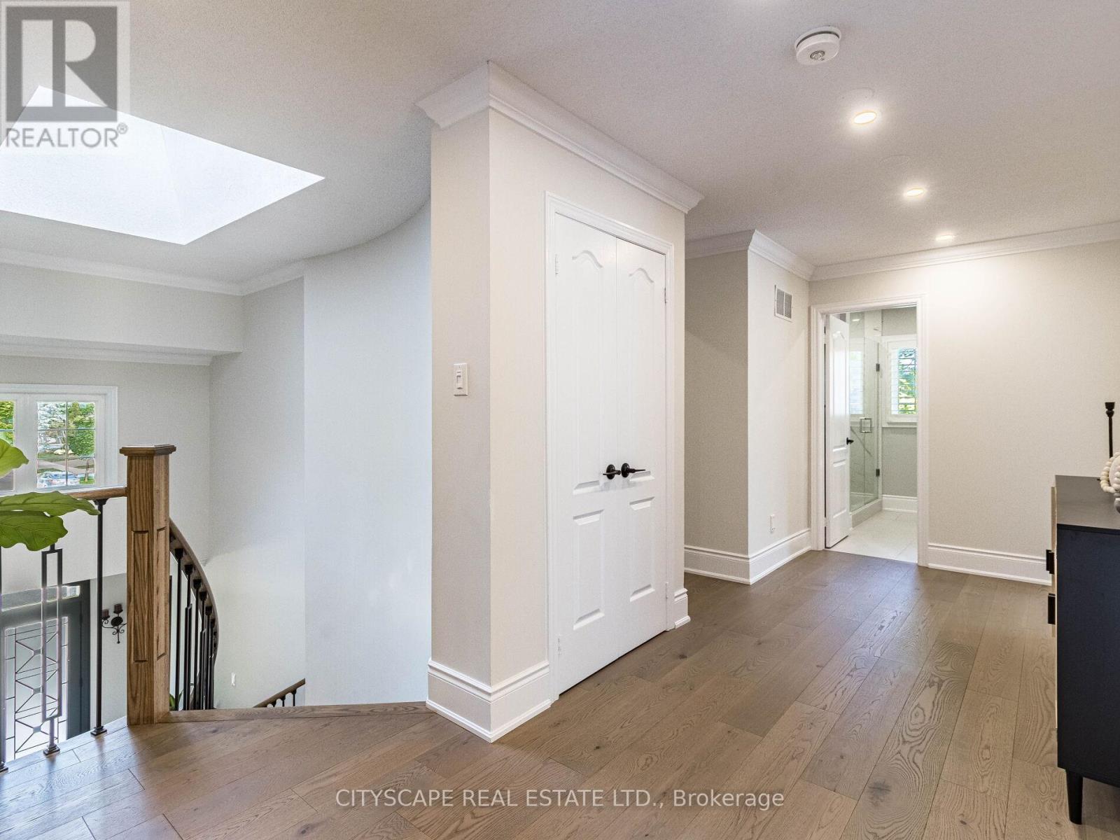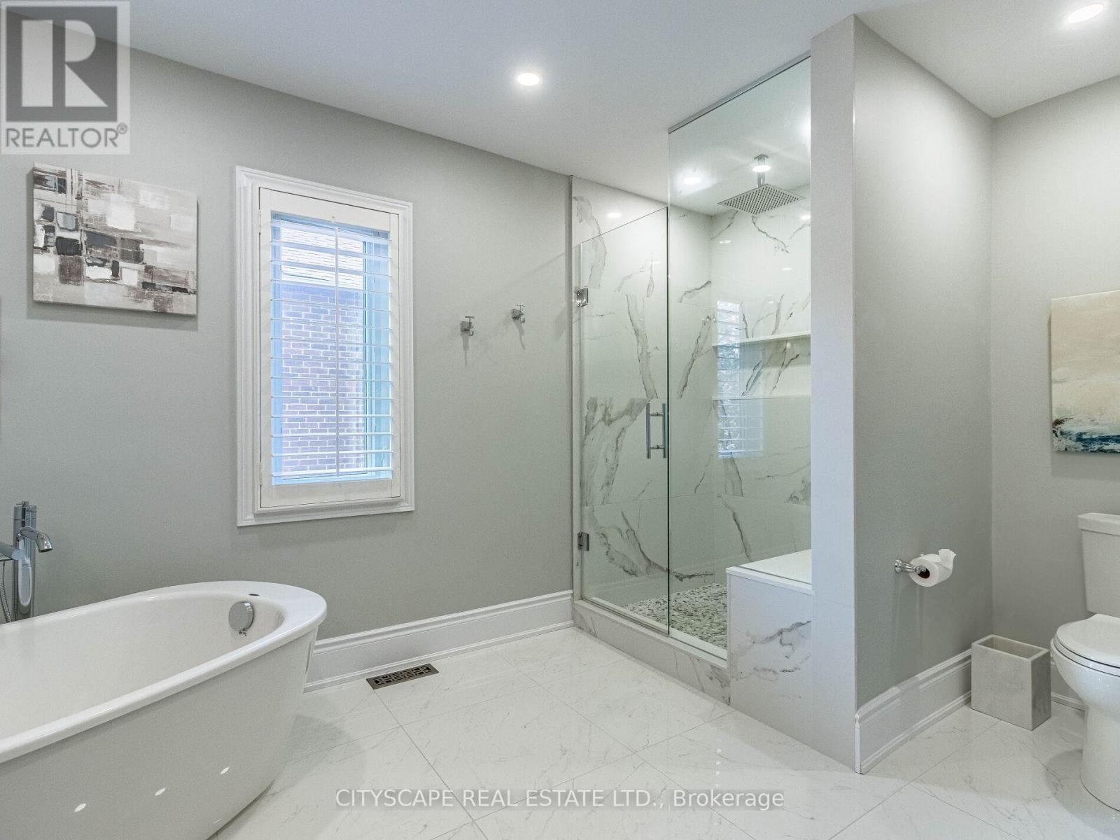5471 Shorecrest Crescent Mississauga, Ontario L5M 4Y6
$2,999,999
Luxurious Living in Mississauga. Welcome to this exquisite, fully renovated home with 4,000 sqft of above-ground living space (over 5,500 total). It features a chef's kitchen with high-end appliances, double sink, & bar area perfect for hosting. With over $400k in renovations, this turnkey home is an exceptional find. The property includes a legal basement apartment for rental income & extra space for personal use. There are 6 bedrooms (4 upstairs, 2 in the basement) & 5 bathrooms (3 upstairs, 2 in the basement), providing ample space for family & guests. Bordering onto Credit River ravine, the home offers complete privacy in the large backyard, perfect for outdoor activities & relaxation. Located near Streetsville, trails, top-rated schools, & more, this home offers luxury & convenience. Dont miss the chance to own this remarkable property. Schedule your visit today & experience elegance & practicality in a sought-after neighborhood! **** EXTRAS **** Basement is split into two units (one legal unit for rental with separate entrance, one for owner's enjoyment). AC is Brand New (2024), Tankless Water Heater (2023), Furnace (2022) (id:24801)
Property Details
| MLS® Number | W8418010 |
| Property Type | Single Family |
| Community Name | East Credit |
| Parking Space Total | 6 |
Building
| Bathroom Total | 5 |
| Bedrooms Above Ground | 4 |
| Bedrooms Below Ground | 2 |
| Bedrooms Total | 6 |
| Appliances | Dishwasher, Dryer, Range, Refrigerator, Stove, Washer, Window Coverings |
| Basement Development | Finished |
| Basement Features | Separate Entrance |
| Basement Type | N/a (finished) |
| Construction Style Attachment | Detached |
| Cooling Type | Central Air Conditioning |
| Exterior Finish | Brick |
| Fireplace Present | Yes |
| Flooring Type | Hardwood, Tile |
| Foundation Type | Unknown |
| Half Bath Total | 1 |
| Heating Fuel | Natural Gas |
| Heating Type | Forced Air |
| Stories Total | 2 |
| Type | House |
| Utility Water | Municipal Water |
Parking
| Attached Garage |
Land
| Acreage | No |
| Sewer | Sanitary Sewer |
| Size Depth | 149 Ft |
| Size Frontage | 57 Ft |
| Size Irregular | 57.83 X 149 Ft |
| Size Total Text | 57.83 X 149 Ft |
Rooms
| Level | Type | Length | Width | Dimensions |
|---|---|---|---|---|
| Second Level | Bedroom 4 | 3.73 m | 3.58 m | 3.73 m x 3.58 m |
| Second Level | Primary Bedroom | 6.32 m | 4.02 m | 6.32 m x 4.02 m |
| Second Level | Bedroom 2 | 4.57 m | 3.89 m | 4.57 m x 3.89 m |
| Second Level | Bedroom 3 | 5.55 m | 3.62 m | 5.55 m x 3.62 m |
| Main Level | Living Room | 5.49 m | 5 m | 5.49 m x 5 m |
| Main Level | Dining Room | 5.49 m | 3.02 m | 5.49 m x 3.02 m |
| Main Level | Family Room | 6.32 m | 4.02 m | 6.32 m x 4.02 m |
| Main Level | Kitchen | 6.4 m | 4.19 m | 6.4 m x 4.19 m |
| Main Level | Office | 3.65 m | 3.01 m | 3.65 m x 3.01 m |
| Main Level | Eating Area | 3.66 m | 2.13 m | 3.66 m x 2.13 m |
| Main Level | Laundry Room | 2.6 m | 1.98 m | 2.6 m x 1.98 m |
https://www.realtor.ca/real-estate/27011989/5471-shorecrest-crescent-mississauga-east-credit
Interested?
Contact us for more information
Mayuran Sivarajah
Salesperson

885 Plymouth Dr #2
Mississauga, Ontario L5V 0B5
(905) 241-2222
(905) 241-3333











































