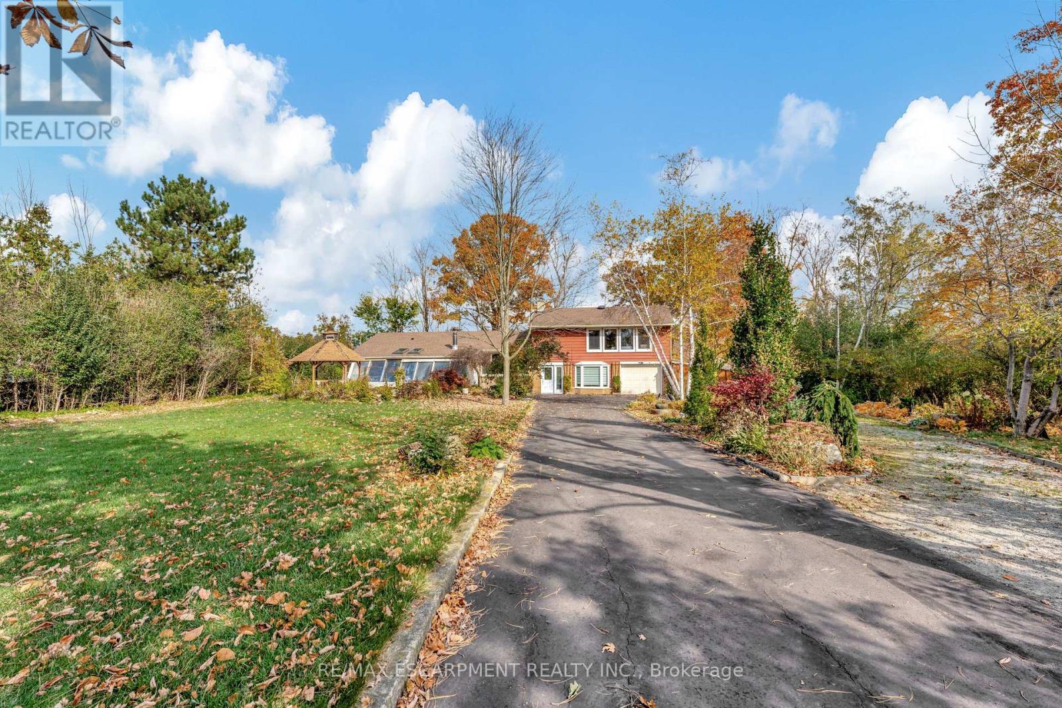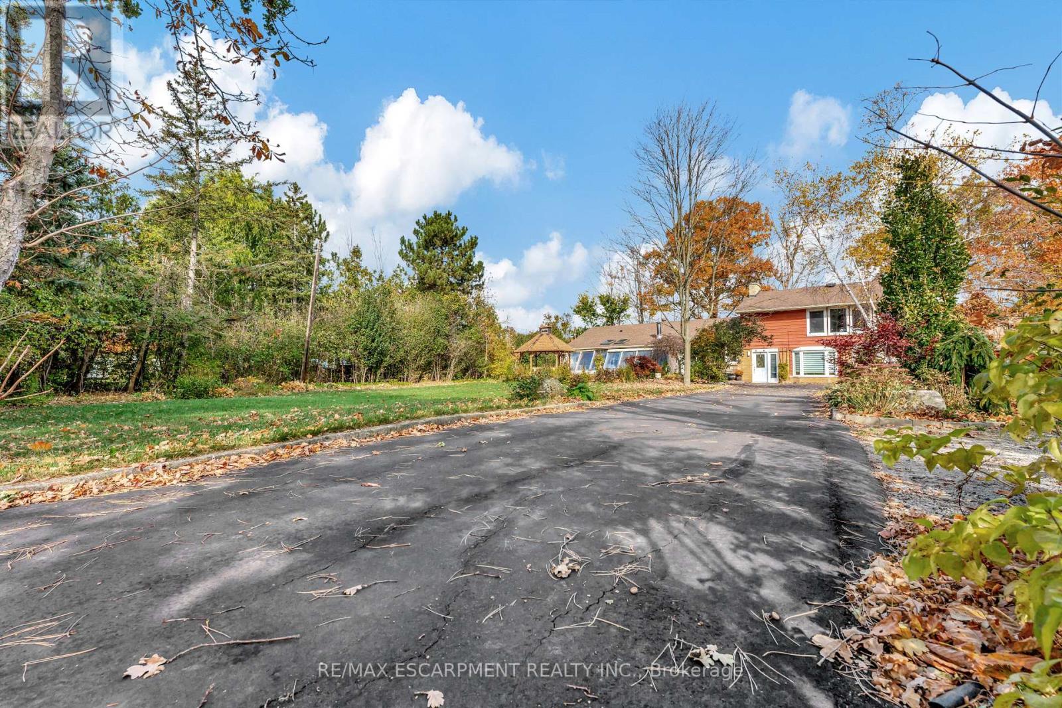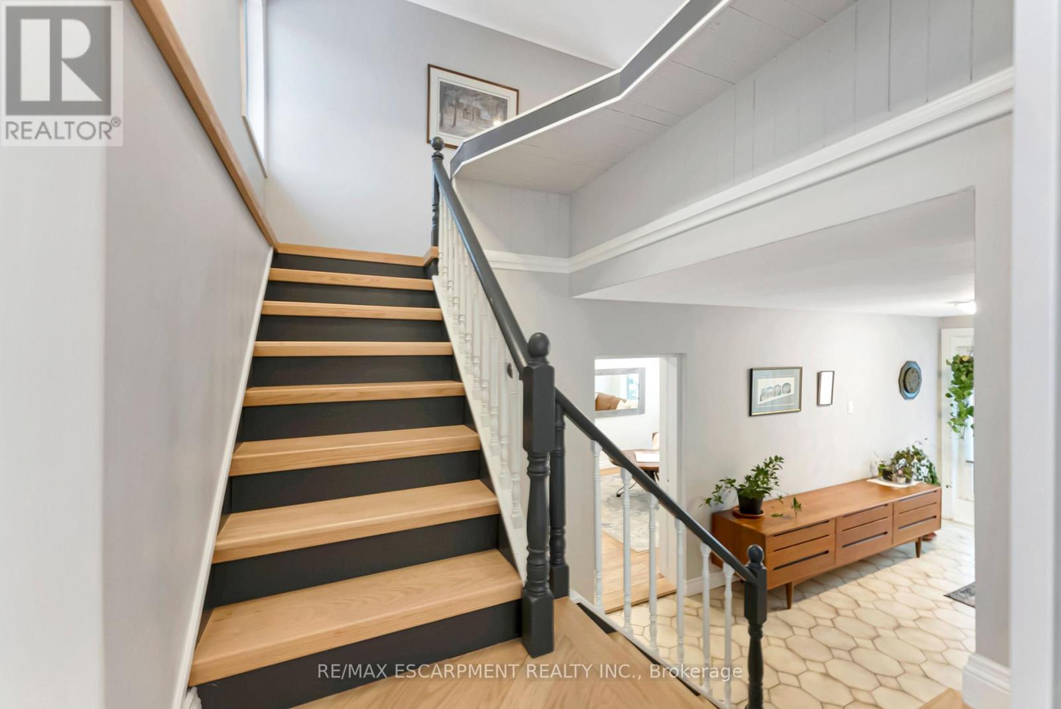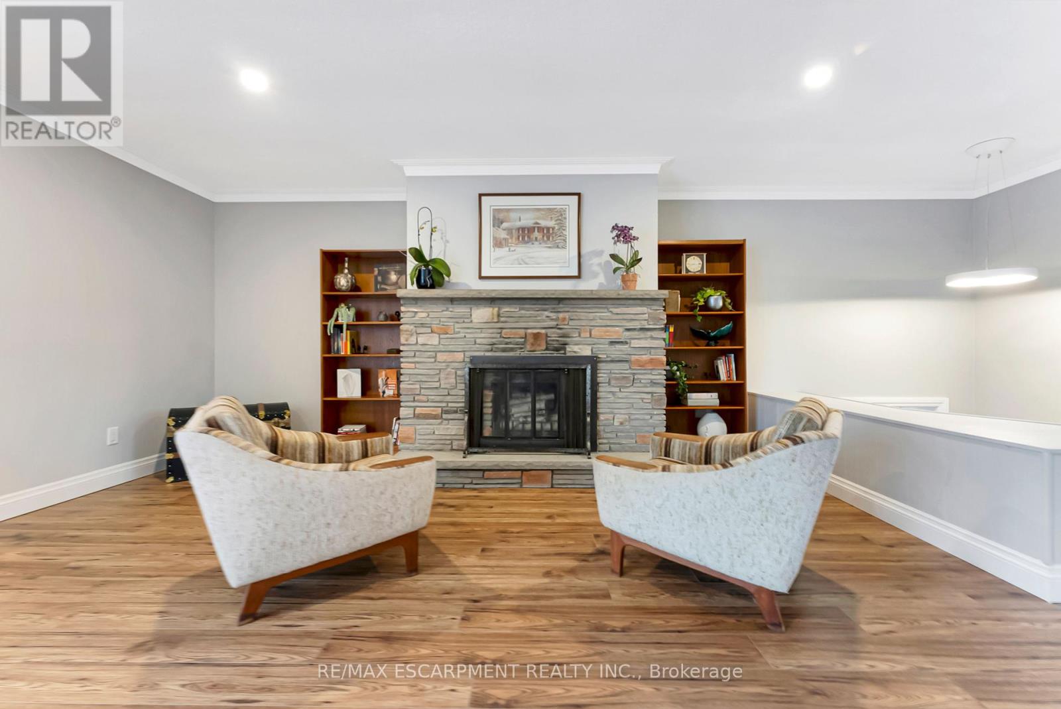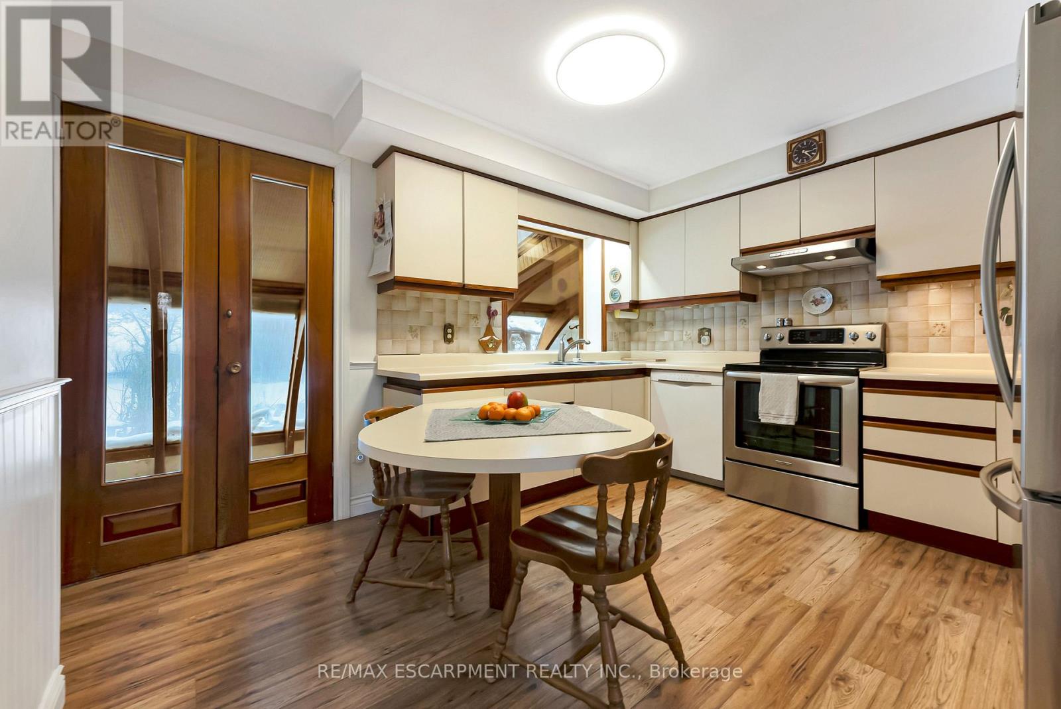5467 Sixth Line Milton, Ontario L9E 0X2
$1,349,000
RARE OPPORTUNITY! Nestled in a serene rural setting, this exceptional property offers the perfect balance of peaceful countryside living and easy access to urban amenities. Located just minutes from both Oakville and Milton, enjoy quick access to shopping, dining, and recreational options while maintaining the privacy and tranquility of a secluded retreat. With unparalleled views from every angle, this home is a true nature lover's paradise, backing directly onto the ravine overlooking Sixteen Mile Creek, providing a picturesque backdrop. The unique floor plan boasts multiple living spaces that are ideal for family gatherings and entertaining. Sun-filled and open concept, the main living areas offer an inviting atmosphere with abundant natural light throughout. Whether you're relaxing in one of the spacious living areas, enjoying the beauty of the outdoors from your private backyard, or simply soaking in the views from every room, this home is designed to offer comfort, style, and a connection to nature. Too many updates to name! Don't miss your chance to own this one-of-a-kind property. (id:24801)
Property Details
| MLS® Number | W11962440 |
| Property Type | Single Family |
| Community Name | 1039 - MI Rural Milton |
| Easement | Unknown, None |
| Equipment Type | Water Heater |
| Features | Sump Pump |
| Parking Space Total | 11 |
| Rental Equipment Type | Water Heater |
| Water Front Type | Waterfront |
Building
| Bathroom Total | 2 |
| Bedrooms Above Ground | 3 |
| Bedrooms Total | 3 |
| Appliances | Dishwasher, Dryer, Refrigerator, Stove, Washer, Window Coverings |
| Basement Development | Unfinished |
| Basement Type | Full (unfinished) |
| Construction Style Attachment | Detached |
| Construction Style Split Level | Sidesplit |
| Cooling Type | Central Air Conditioning |
| Exterior Finish | Brick, Wood |
| Fireplace Present | Yes |
| Foundation Type | Block |
| Heating Fuel | Oil |
| Heating Type | Heat Pump |
| Type | House |
| Utility Water | Cistern |
Parking
| Attached Garage | |
| Garage |
Land
| Acreage | No |
| Sewer | Septic System |
| Size Depth | 244 Ft ,1 In |
| Size Frontage | 131 Ft ,5 In |
| Size Irregular | 131.45 X 244.16 Ft |
| Size Total Text | 131.45 X 244.16 Ft|1/2 - 1.99 Acres |
Rooms
| Level | Type | Length | Width | Dimensions |
|---|---|---|---|---|
| Second Level | Bedroom 3 | 3.1 m | 3.66 m | 3.1 m x 3.66 m |
| Second Level | Living Room | 5.18 m | 7.01 m | 5.18 m x 7.01 m |
| Second Level | Dining Room | 2.44 m | 3.35 m | 2.44 m x 3.35 m |
| Second Level | Kitchen | 3.66 m | 3.66 m | 3.66 m x 3.66 m |
| Second Level | Bathroom | 2 m | 2.44 m | 2 m x 2.44 m |
| Second Level | Bedroom 2 | 3.1 m | 2.13 m | 3.1 m x 2.13 m |
| Third Level | Bedroom | 5.18 m | 3.05 m | 5.18 m x 3.05 m |
| Third Level | Office | 3.35 m | 2.75 m | 3.35 m x 2.75 m |
| Third Level | Living Room | 6.1 m | 7.01 m | 6.1 m x 7.01 m |
| Main Level | Family Room | 3.05 m | 5.2 m | 3.05 m x 5.2 m |
| Main Level | Bathroom | 3.05 m | 1.52 m | 3.05 m x 1.52 m |
Contact Us
Contact us for more information
Rachael Seweryn
Salesperson
www.youtube.com/embed/a7PlOczdA5k
2180 Itabashi Way #4c
Burlington, Ontario L7M 5A5
(905) 639-7676
(905) 681-9908
Oliver Van Beek
Salesperson
www.youtube.com/embed/GJcwuoEUjUI
www.remaxescarpment.com/
www.facebook.com/ovanbeekrealestate/
www.linkedin.com/in/olivervanbeek2427
2180 Itabashi Way #4h
Burlington, Ontario L7M 5A5
(905) 639-7676
(905) 681-9908


