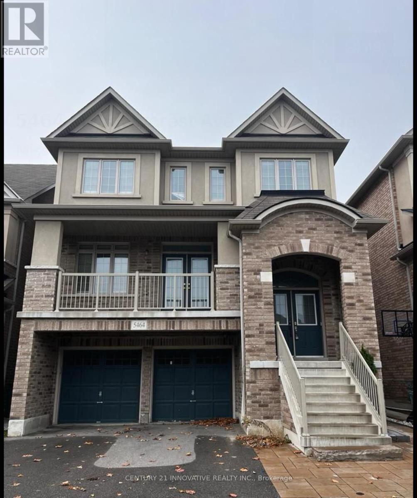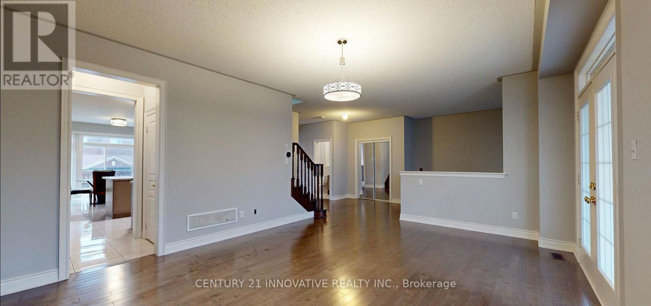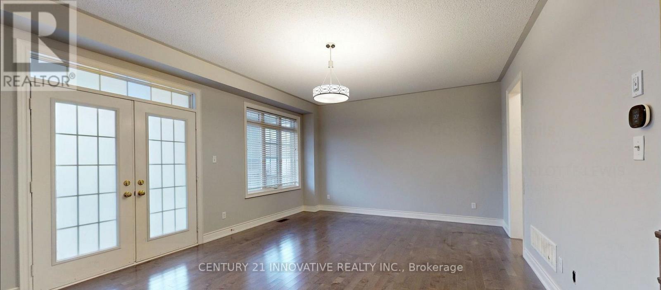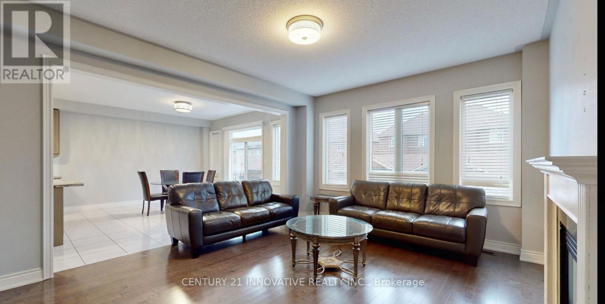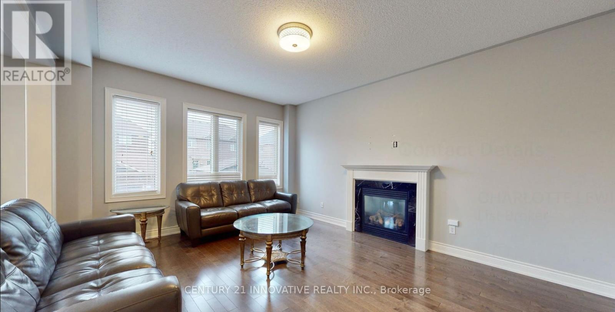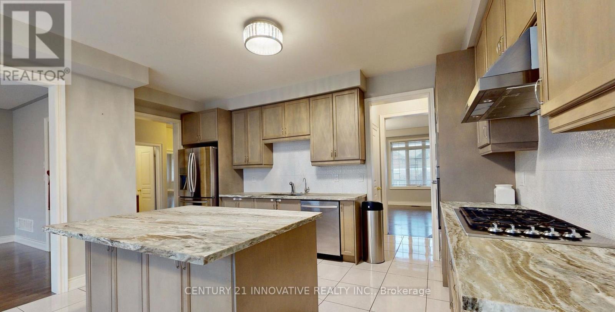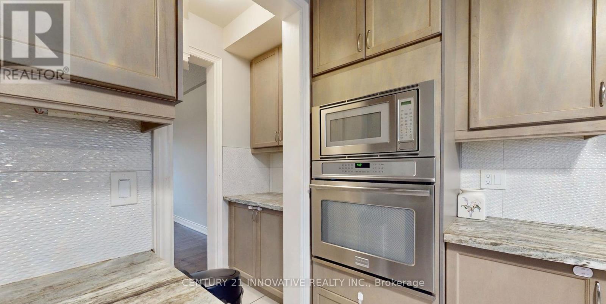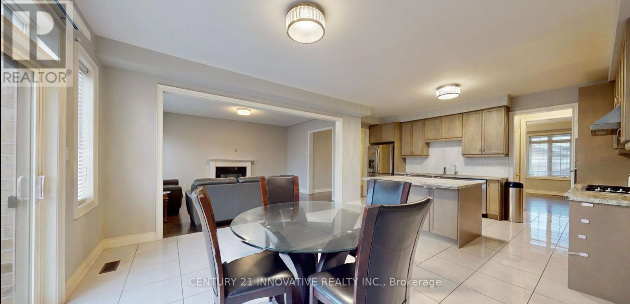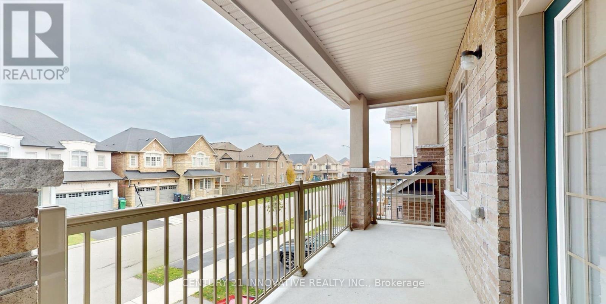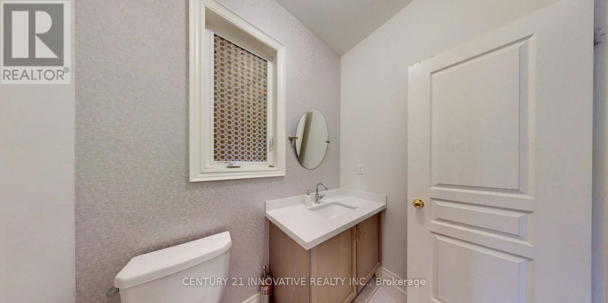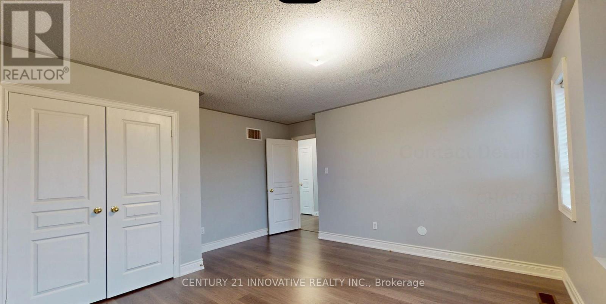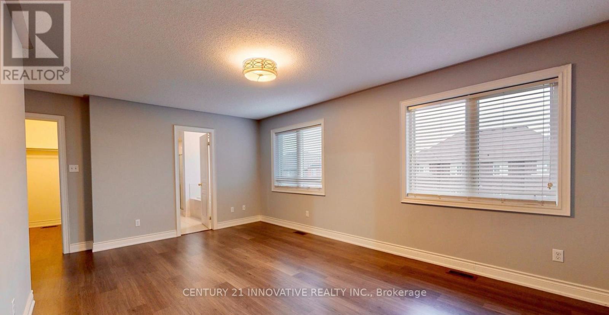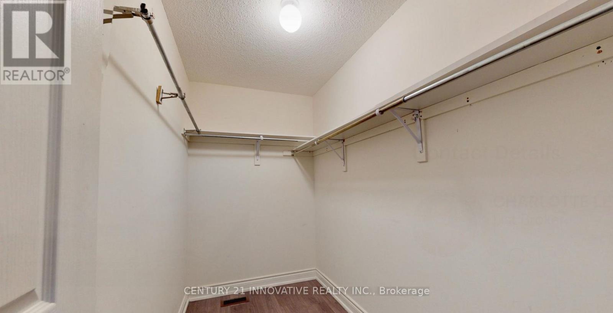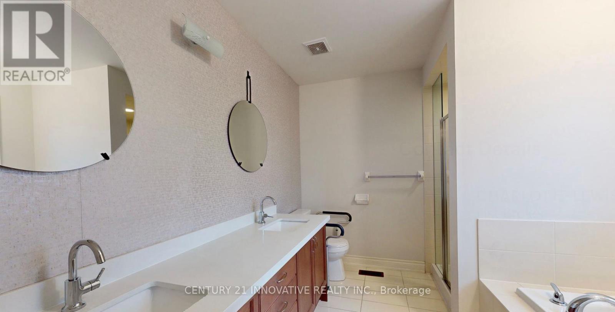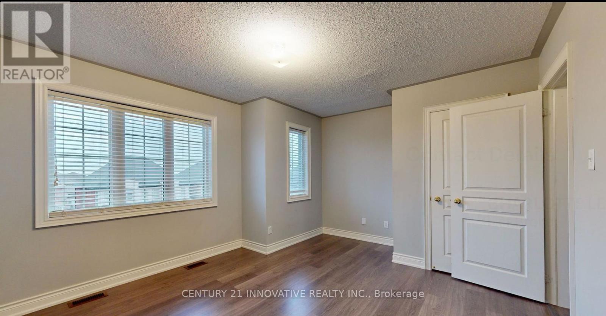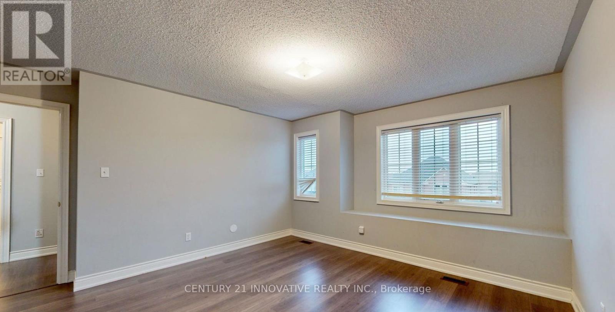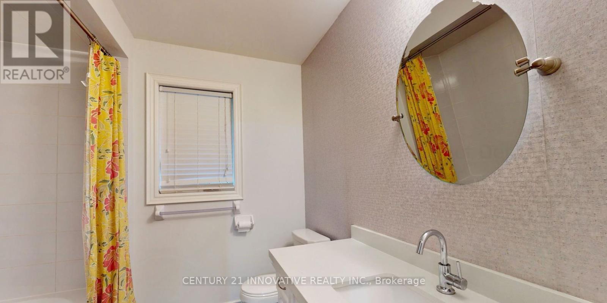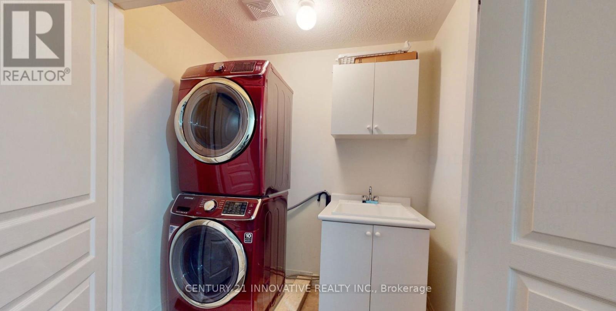5464 Meadowcrest Avenue Mississauga, Ontario L5M 0V7
$4,000 Monthly
Welcome to this stunning 4-bedroom, 2.5-bathroom detached home located in one of Mississauga's most desirable neighbourhoods - Churchill Meadows. This elegant built residence offers a perfect blend of comfort, style, and functionality for a growing family. Step inside to find 9-foot ceilings on the main floor, creating a bright and airy atmosphere throughout. The modern kitchen features tall cabinets, ample counter space, and a walk-out to a private deck from the sun-filled breakfast area - perfect for morning coffee or outdoor dining. The spacious living and dining areas are ideal for entertaining, while the cozy family room provides the perfect setting to relax after a long day. Upstairs, you'll find four generous bedrooms, including a large primary suite with a walk-in closet and 4-piece ensuite bath. Additional conveniences include second-floor laundry, two linen closets, and plenty of storage throughout. The home comes with one parking space in the garage and one on the driveway.Located close to top-rated schools, parks, shopping, public transit, and major highways, this home offers both luxury and location. Tenant pays 2/3 of utilitiesNo pets and no smoking permittedAAA+ tenants only (id:24801)
Property Details
| MLS® Number | W12479162 |
| Property Type | Single Family |
| Community Name | Churchill Meadows |
| Equipment Type | Water Heater |
| Features | Carpet Free |
| Parking Space Total | 2 |
| Rental Equipment Type | Water Heater |
Building
| Bathroom Total | 3 |
| Bedrooms Above Ground | 4 |
| Bedrooms Total | 4 |
| Age | 6 To 15 Years |
| Appliances | Dishwasher, Dryer, Microwave, Stove, Washer, Refrigerator |
| Basement Development | Finished |
| Basement Type | N/a (finished) |
| Construction Style Attachment | Detached |
| Cooling Type | Central Air Conditioning |
| Exterior Finish | Stone |
| Fireplace Present | Yes |
| Flooring Type | Hardwood, Ceramic, Laminate |
| Foundation Type | Concrete |
| Half Bath Total | 1 |
| Heating Fuel | Natural Gas |
| Heating Type | Forced Air |
| Stories Total | 2 |
| Size Interior | 3,000 - 3,500 Ft2 |
| Type | House |
| Utility Water | Municipal Water |
Parking
| Garage |
Land
| Acreage | No |
| Sewer | Sanitary Sewer |
Rooms
| Level | Type | Length | Width | Dimensions |
|---|---|---|---|---|
| Second Level | Bedroom | 5.43 m | 3.93 m | 5.43 m x 3.93 m |
| Second Level | Bedroom 2 | 3.29 m | 3.35 m | 3.29 m x 3.35 m |
| Second Level | Bedroom 3 | 4.72 m | 3.35 m | 4.72 m x 3.35 m |
| Second Level | Bedroom 4 | 3.63 m | 3.32 m | 3.63 m x 3.32 m |
| Second Level | Laundry Room | Measurements not available | ||
| Main Level | Living Room | 5.64 m | 4.51 m | 5.64 m x 4.51 m |
| Main Level | Dining Room | 5.64 m | 4.51 m | 5.64 m x 4.51 m |
| Main Level | Family Room | 5.12 m | 3.93 m | 5.12 m x 3.93 m |
| Main Level | Kitchen | 3.44 m | 6.25 m | 3.44 m x 6.25 m |
| Main Level | Eating Area | 6.25 m | 3.44 m | 6.25 m x 3.44 m |
Contact Us
Contact us for more information
Waleed Ahmad Khan
Broker
www.wkrealty.com/
www.facebook.com/wkrealty
www.linkedin.com/in/waleedk/
2855 Markham Rd #300
Toronto, Ontario M1X 0C3
(416) 298-8383
(416) 298-8303
www.c21innovativerealty.com/


