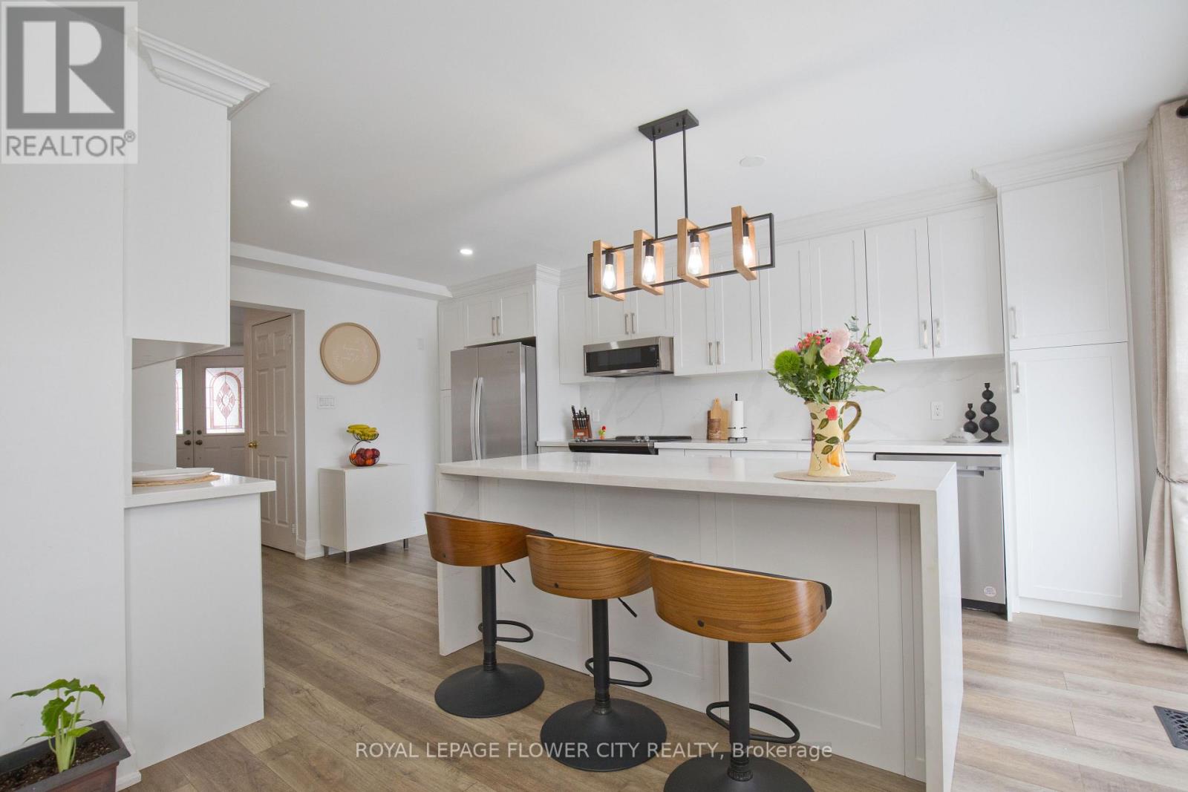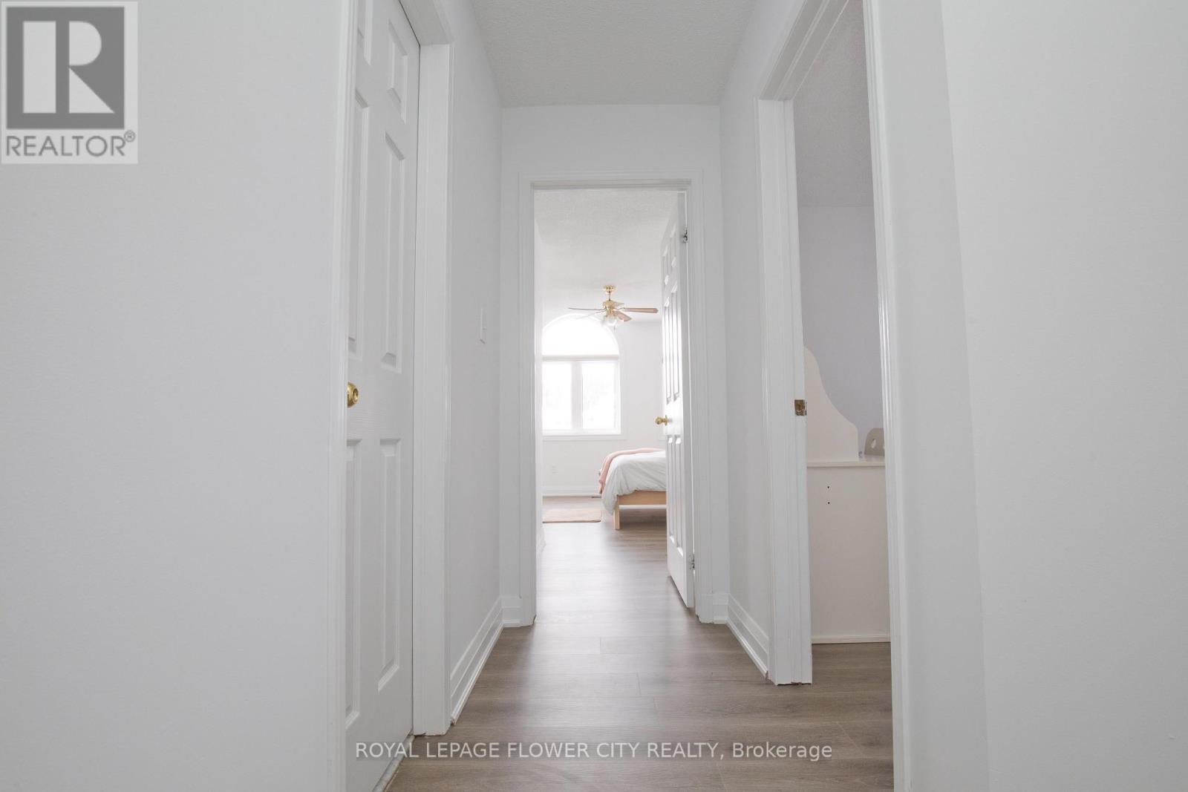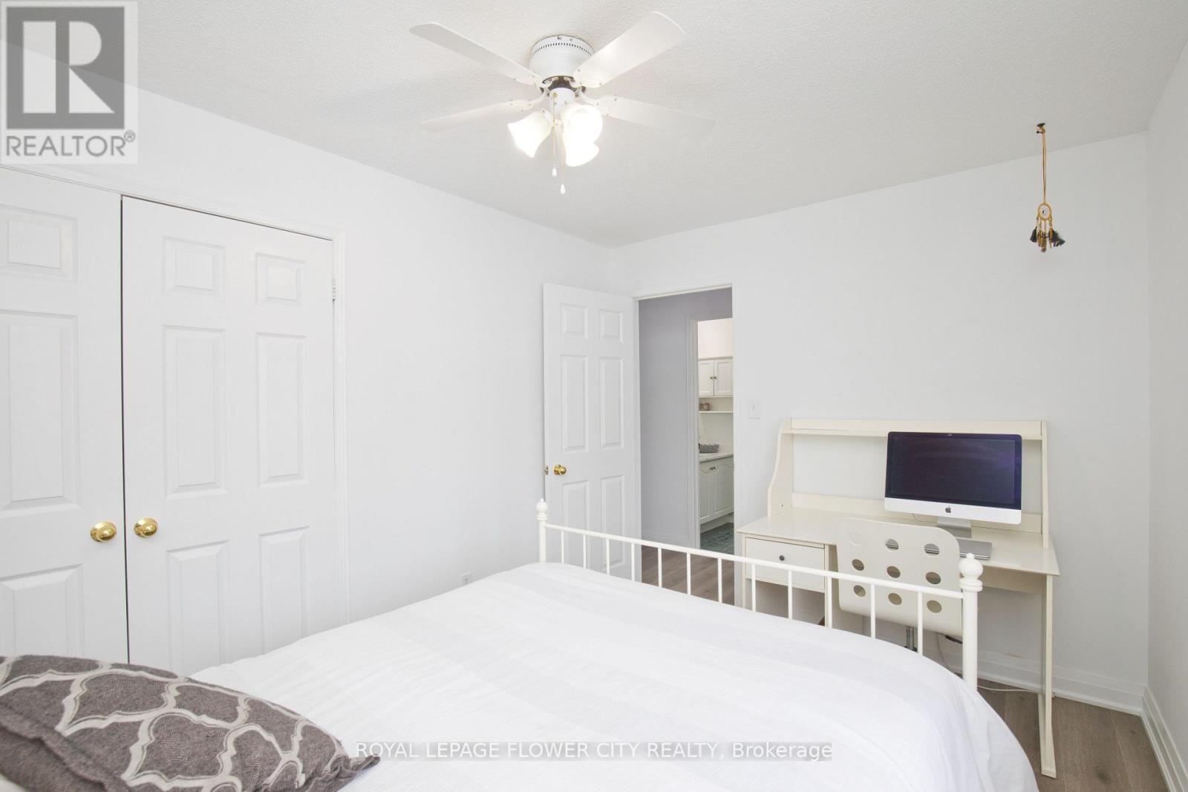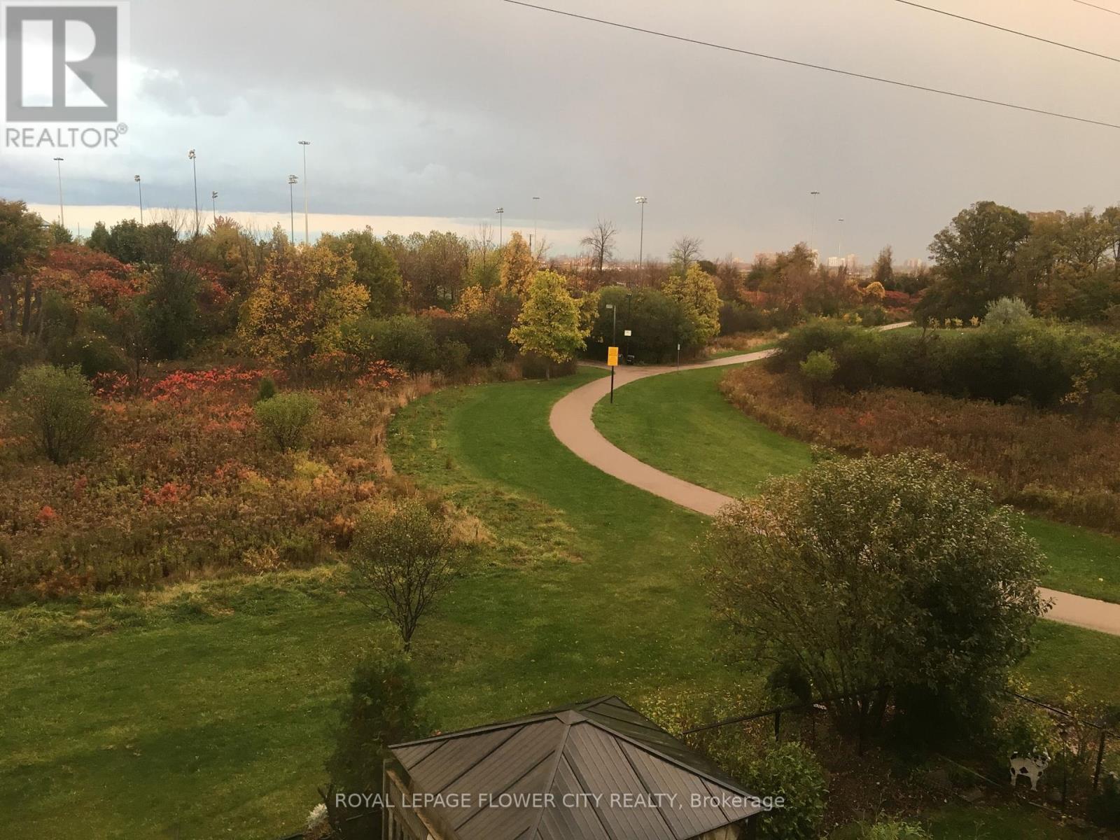5463 Wilderness Trail N Mississauga, Ontario L4Z 4A5
$1,589,000
Welcome to Prime Mississauga living! This Elite Executive home offers unparalleled luxury in a sought-after location. Immaculate detached home with beautiful living & dining, family room with Gas F/P, New waterproof flooring , the kitchen is a chef's dream with modern cabinetry, Quartz countertops and stainless steel appliances .4 spacious bedrooms provide plenty of space including 2 master bedrooms upstairs include a lavish primary suite with a huge walk-in closet and en-suite 5pc main bath with soaker tub , Separate Shower. The finished basement with a separate entrance and walk out to the backyard adds versatility. The walkout basement has excellent potential as a rental unit. Whole house freshly painted & professionally cleaned. Great Location with close proximity to Community Centre, Square One Shopping Centre, Heartland Centre. The New Lrt, 403 + 401 . Also, 5 public & 5 Catholic schools serve this home. There are 2 private schools nearby. PARKS & REC : 7 sports fields, 4 rinks and 11 other facilities are within a 20 min walk of this home. Street transit stop less than a 4 min walk away. **EXTRAS** S/S Fridge, S/S Stove, S/S B/I Dishwasher, Washer & Dryer// Basement: S/S Fridge, S/S Stove, Dishwasher// CAC, HWT, All Elfs. Don't miss out on this extraordinary opportunity !! (id:24801)
Property Details
| MLS® Number | W11977599 |
| Property Type | Single Family |
| Community Name | Hurontario |
| Parking Space Total | 3 |
Building
| Bathroom Total | 5 |
| Bedrooms Above Ground | 4 |
| Bedrooms Below Ground | 1 |
| Bedrooms Total | 5 |
| Appliances | Dishwasher, Dryer, Microwave, Oven, Refrigerator, Washer |
| Basement Development | Finished |
| Basement Features | Walk Out |
| Basement Type | N/a (finished) |
| Construction Style Attachment | Detached |
| Cooling Type | Central Air Conditioning |
| Exterior Finish | Brick |
| Fireplace Present | Yes |
| Foundation Type | Brick |
| Half Bath Total | 1 |
| Heating Fuel | Natural Gas |
| Heating Type | Forced Air |
| Stories Total | 2 |
| Size Interior | 2,000 - 2,500 Ft2 |
| Type | House |
| Utility Water | Municipal Water |
Parking
| Attached Garage |
Land
| Acreage | No |
| Sewer | Sanitary Sewer |
| Size Depth | 108 Ft ,10 In |
| Size Frontage | 32 Ft ,1 In |
| Size Irregular | 32.1 X 108.9 Ft |
| Size Total Text | 32.1 X 108.9 Ft|under 1/2 Acre |
| Zoning Description | R5 |
Rooms
| Level | Type | Length | Width | Dimensions |
|---|---|---|---|---|
| Second Level | Primary Bedroom | 4.57 m | 4.6 m | 4.57 m x 4.6 m |
| Second Level | Bedroom 2 | 3.35 m | 3.26 m | 3.35 m x 3.26 m |
| Second Level | Bedroom 3 | 3.65 m | 2.8 m | 3.65 m x 2.8 m |
| Second Level | Bedroom 4 | 4.61 m | 3.9 m | 4.61 m x 3.9 m |
| Main Level | Living Room | 3.07 m | 4.32 m | 3.07 m x 4.32 m |
| Main Level | Family Room | 3.1 m | 3.59 m | 3.1 m x 3.59 m |
| Main Level | Dining Room | 2.4 m | 3.59 m | 2.4 m x 3.59 m |
| Main Level | Kitchen | 5.45 m | 3.38 m | 5.45 m x 3.38 m |
Utilities
| Cable | Installed |
| Sewer | Installed |
Contact Us
Contact us for more information
Jaswinder Singh
Salesperson
10 Cottrelle Blvd #302
Brampton, Ontario L6S 0E2
(905) 230-3100
(905) 230-8577
www.flowercityrealty.com



















































